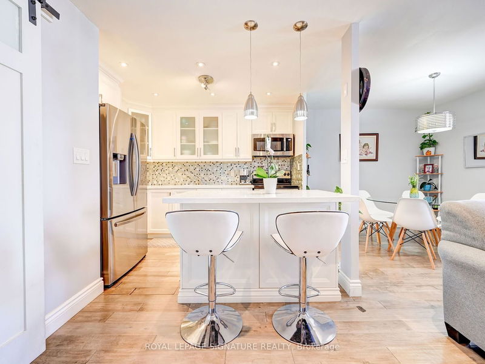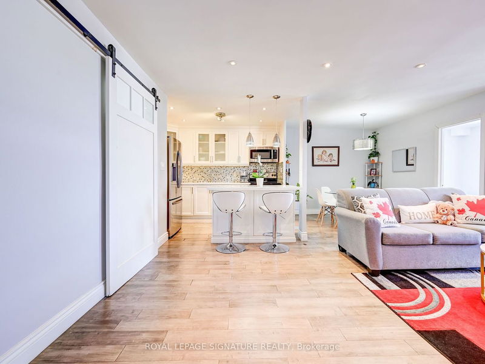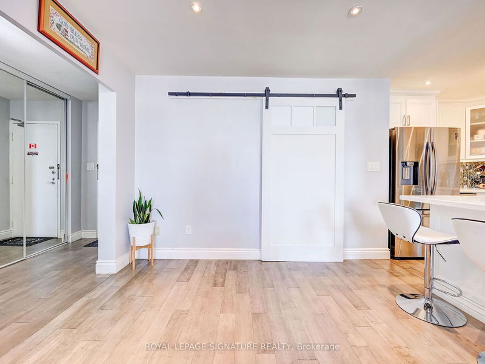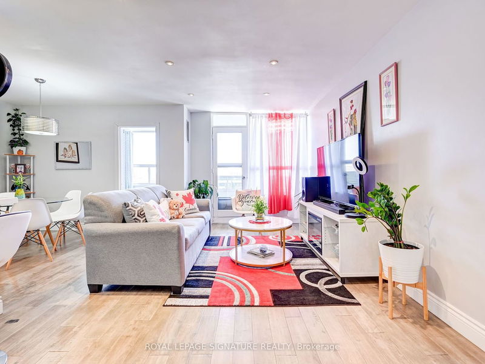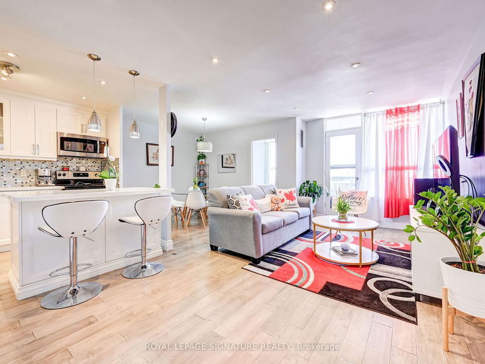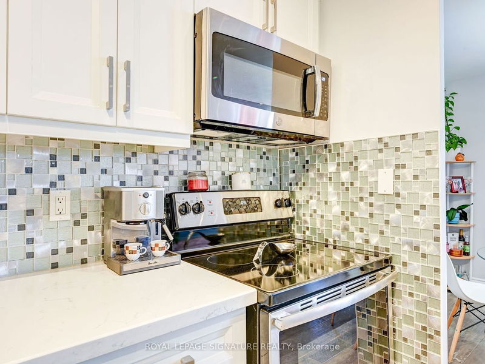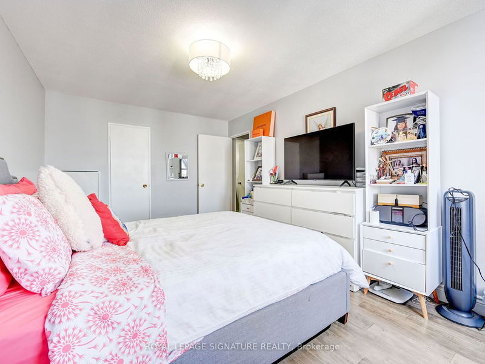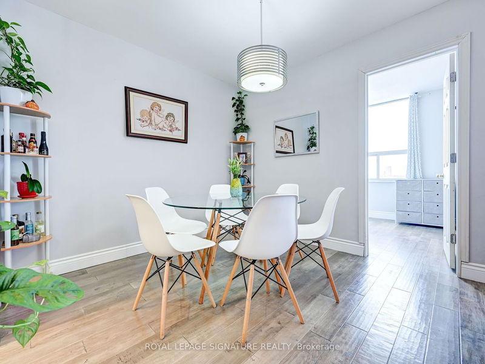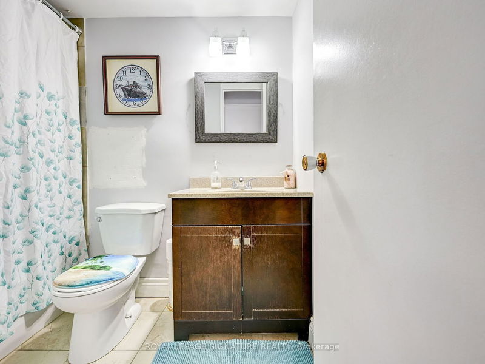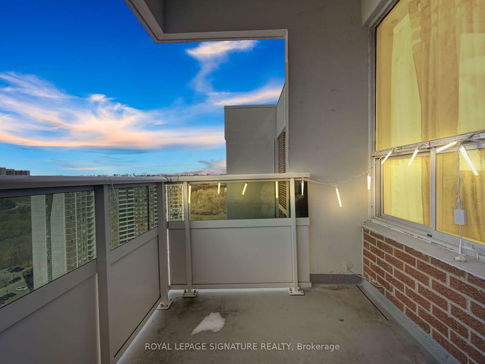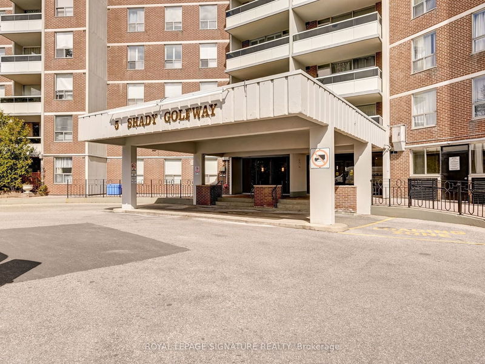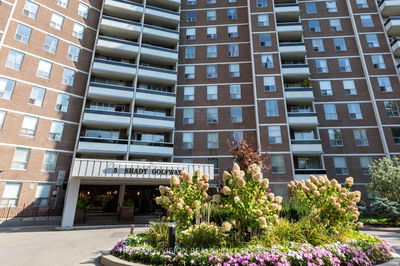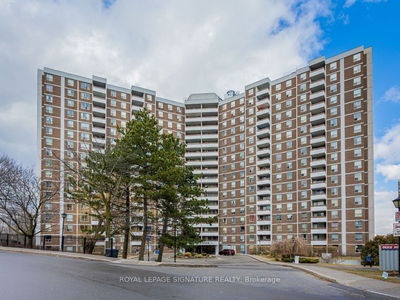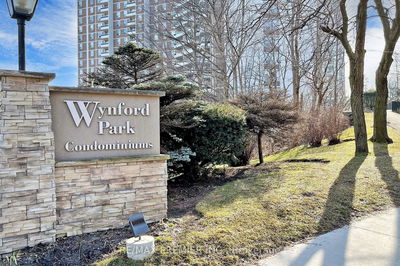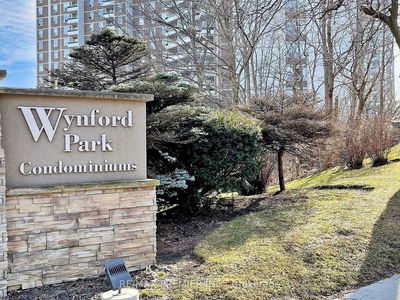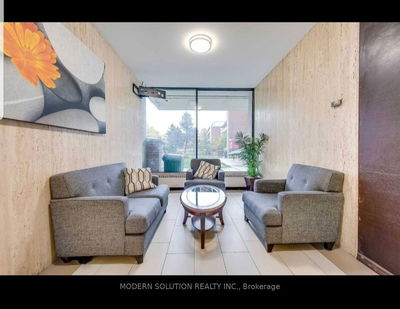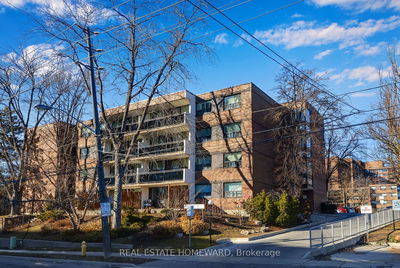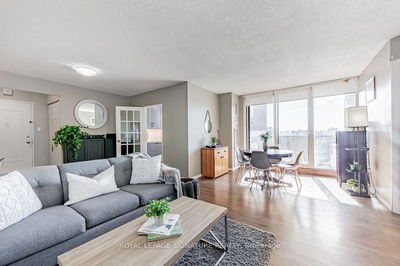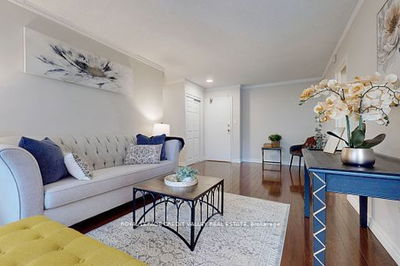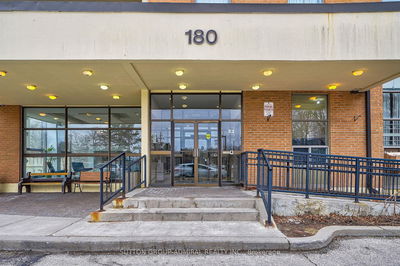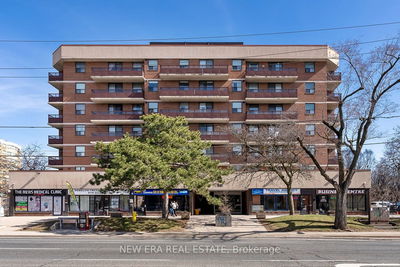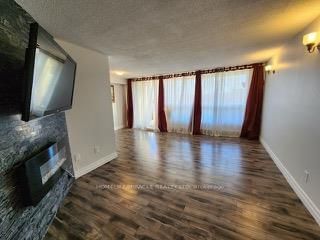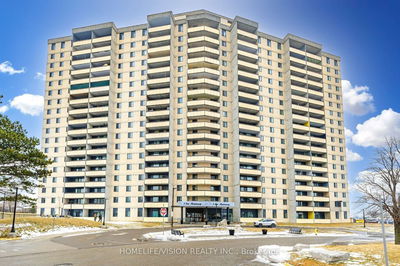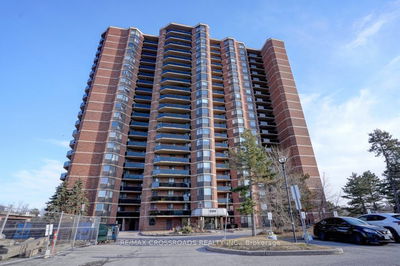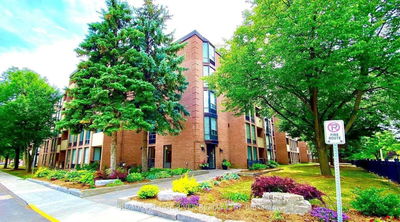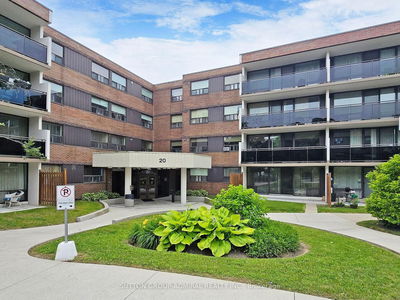Stunning & renovated 3 bedrooms condo! This exceptional unit features a brand new custom-open concept kitchen with quartz counter tops, SS appliances, glass backsplash & kitchen island *contemporary bathroom with beautiful vanity and ceramic tiles! Gorgeous engineering hardwood floors + upgraded baseboards ** fat ceilings & pot lights in living/dining & kitchen * new electrical panel * new light fixtures * shows like a model home * see virtual tour
Property Features
- Date Listed: Monday, March 25, 2024
- Virtual Tour: View Virtual Tour for Ph18-5 Shady Gfwy
- City: Toronto
- Neighborhood: Flemingdon Park
- Full Address: Ph18-5 Shady Gfwy, Toronto, M3C 3A5, Ontario, Canada
- Living Room: Hardwood Floor, Combined W/Dining, Pot Lights
- Kitchen: Hardwood Floor, Quartz Counter, Stainless Steel Appl
- Listing Brokerage: Royal Lepage Signature Realty - Disclaimer: The information contained in this listing has not been verified by Royal Lepage Signature Realty and should be verified by the buyer.

