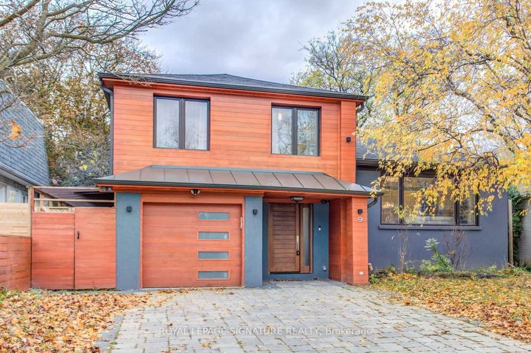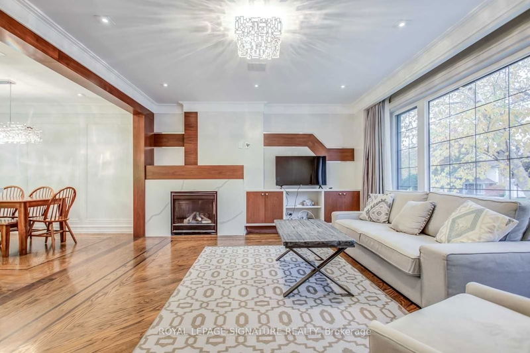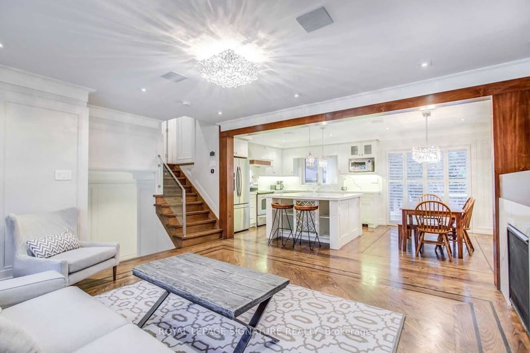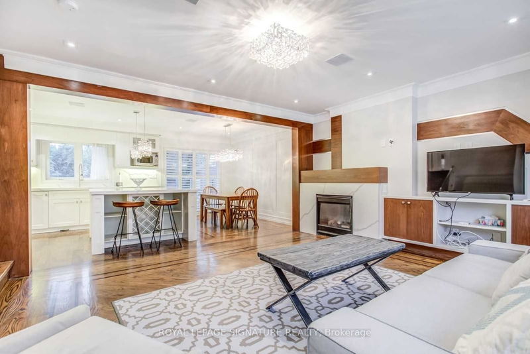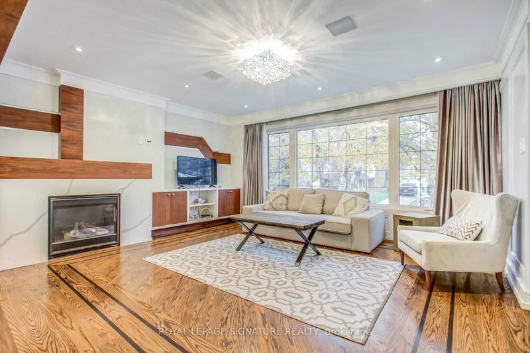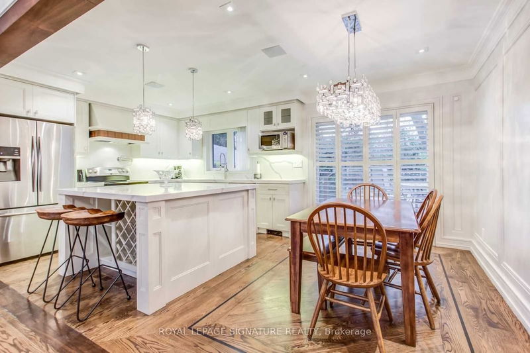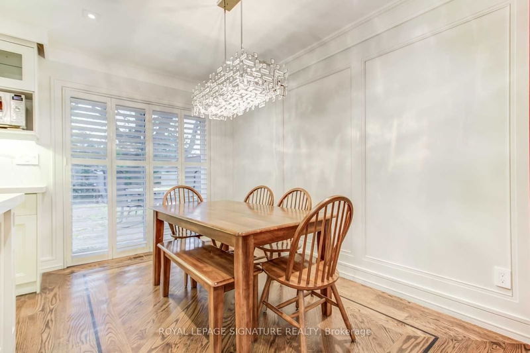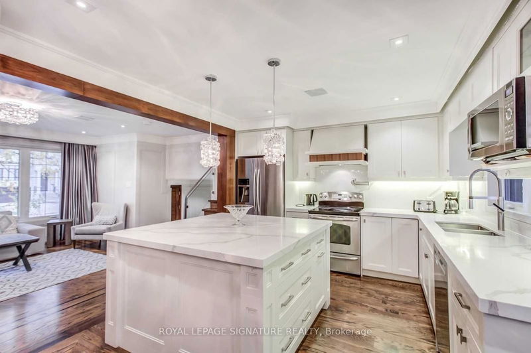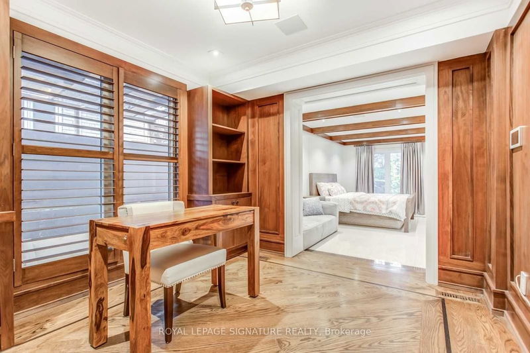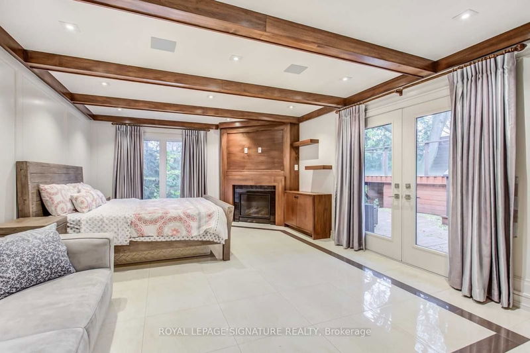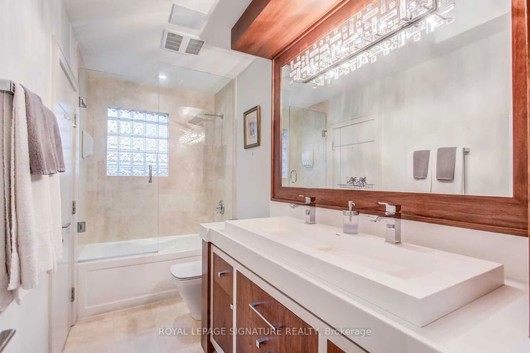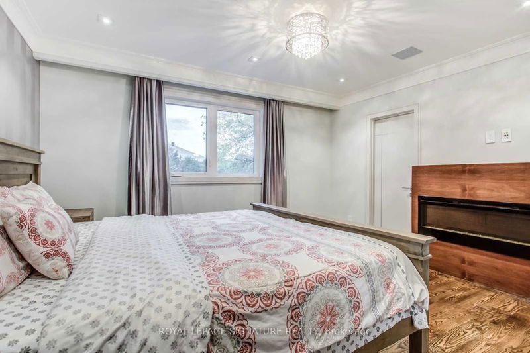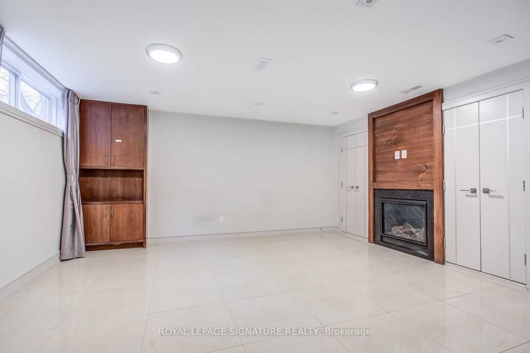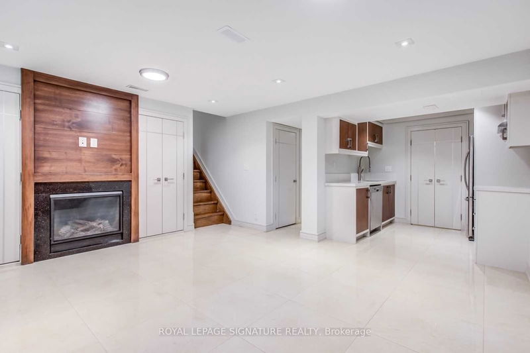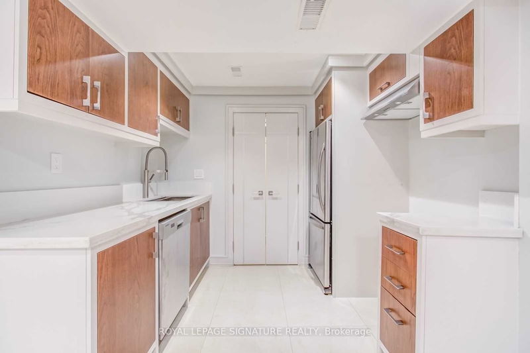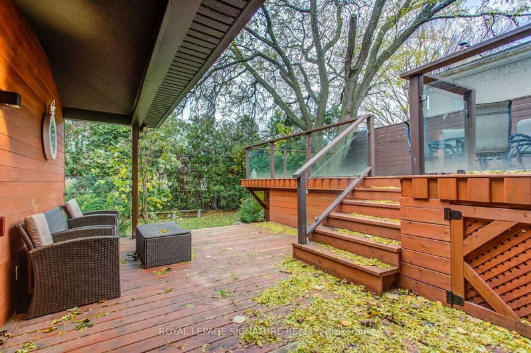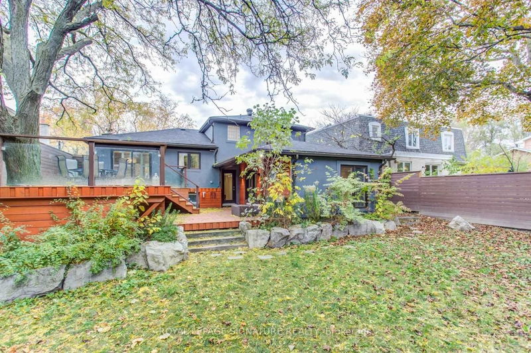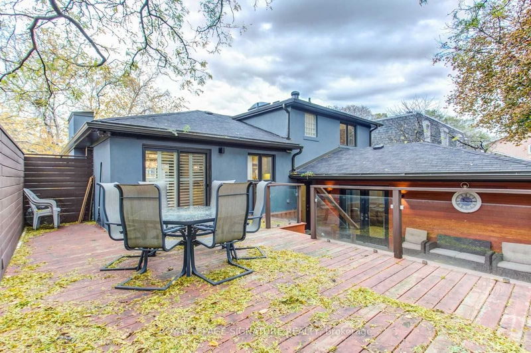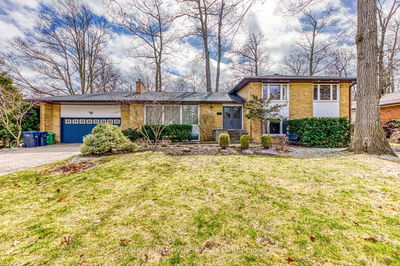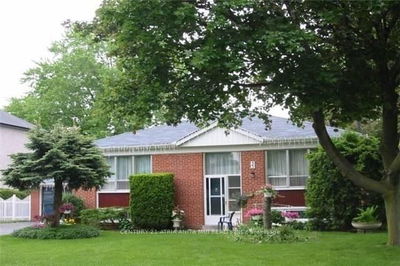Earl Haig S-S School Area***Impressive Total/Modern Reno'd(Spent $$$)*Extensively Reno'd/Upd'd Move-In Cond*Prof. Reno'd/L-U-X-U-R-I-O-U-S Interior & Tastefully Decorated/Finished-4 Levels Spacious Living Area-----Move-In Condition***Extensive Use Of Hardwood Floor---Marble Flr---Full Wd Paneld Wall,Existing B/I Speaker & Existing Quality Cabinet/Vanities,Walnut Library,Walnut Accent In Wall Unit,All New Drs/Wnws,Existing Fireplace,Gourmet Kit Combined W/Dr,W/O To Huge 2Tier Cedar Deck:Move-In Condition & More
Property Features
- Date Listed: Tuesday, March 26, 2024
- City: Toronto
- Neighborhood: Willowdale East
- Major Intersection: Willowdale Ave & Church Ave
- Full Address: 9 Waring Court, Toronto, M2N 4G6, Ontario, Canada
- Family Room: Heated Floor, Fireplace, W/O To Deck
- Living Room: Gas Fireplace, W/O To Deck, B/I Shelves
- Kitchen: Stainless Steel Appl, Centre Island, Renovated
- Kitchen: Stainless Steel Appl, Marble Floor, Open Concept
- Listing Brokerage: Royal Lepage Signature Realty - Disclaimer: The information contained in this listing has not been verified by Royal Lepage Signature Realty and should be verified by the buyer.

