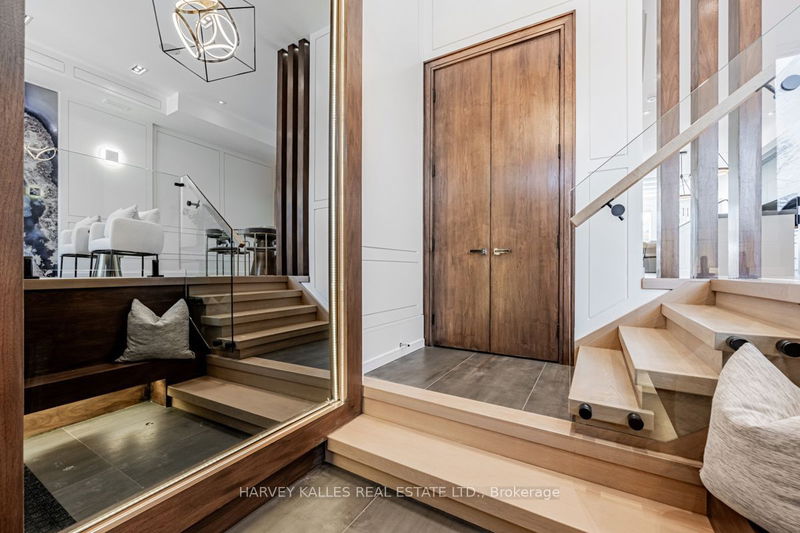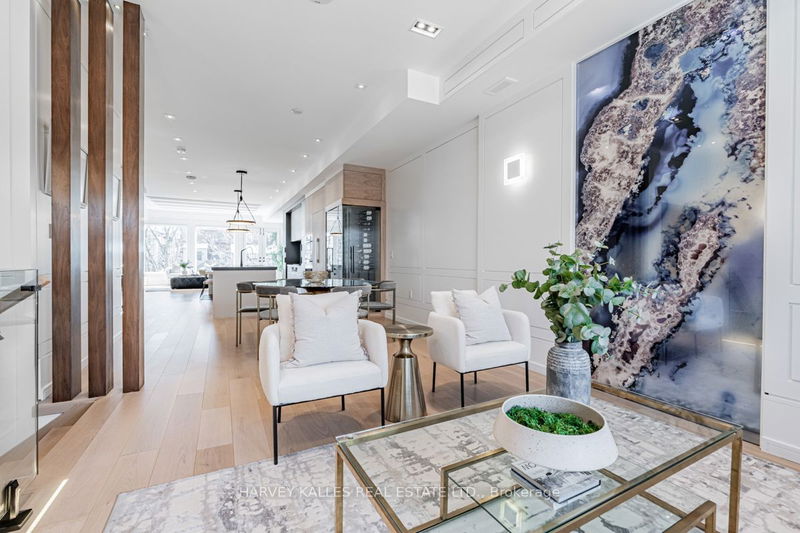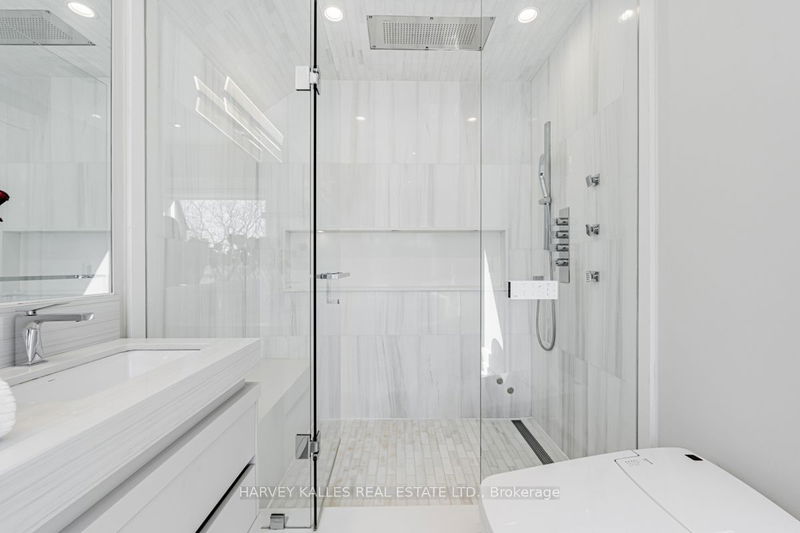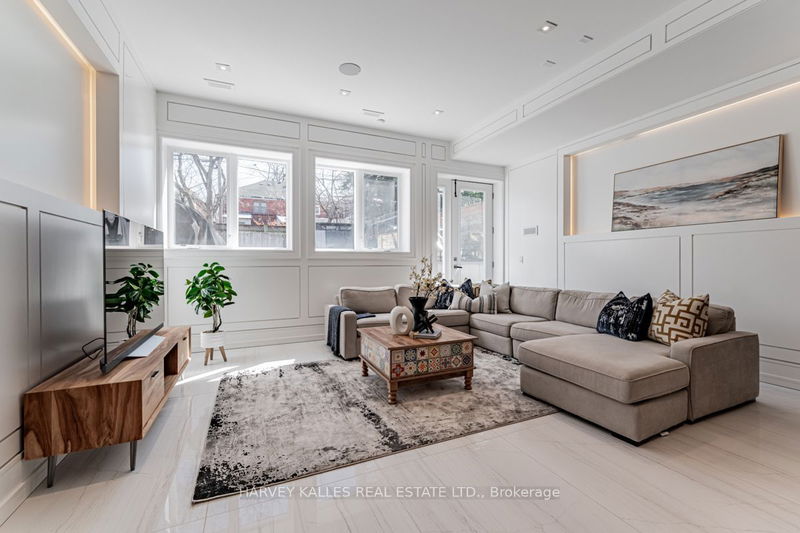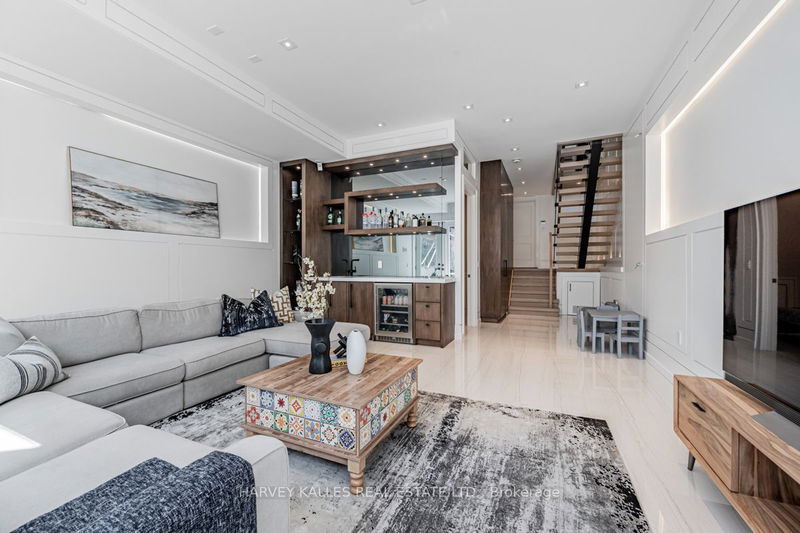Experience Luxurious Living In This Impeccably Designed Home Nestled In The Highly Sought-After Allenby Neighbourhood! Upon Entry, Be Greeted By A Welcoming Ambiance That Will Capture Your Heart Instantly. Seamlessly Host In The Elegant Fusion Of The Formal Living & Dining Spaces W/ B/I Speakers, Open To The Chef-Inspired Kitchen, Boasting Custom Cabinetry, Quartz Countertops, & Top-Of-The-Line Appliances! Relax In The Family Room, Featuring A Gorgeous Gas Fireplace Feature With Built-Ins, and Expaqnsive Windows Overlooking Backyard. 2nd Floor Has A Luxurious Primary Bedroom Sanctuary, Complete With Custom Built-Ins, A Gas Fireplace, Walk-In Closet, And A Spa-Like Ensuite Featuring Radiant Heated Marble Floors! + 3 Addtl Bedrooms. The Lower Level Offers A Nanny Suite, Spacious Rec Room With Wet Bar & W/O, + Heated Floors Thru/O! Outside, Enjoy The Convenience Of A Heated Driveway and Front Steps, + A Professionally Landscaped Fenced Yard And Patio, Perfect For Outdoor Enjoyment!
Property Features
- Date Listed: Tuesday, March 26, 2024
- City: Toronto
- Neighborhood: Yonge-Eglinton
- Major Intersection: Avenue/Eglinton
- Living Room: Hardwood Floor, Built-In Speakers, Picture Window
- Kitchen: Centre Island, Breakfast Bar, Built-In Speakers
- Family Room: Coffered Ceiling, Juliette Balcony, Gas Fireplace
- Listing Brokerage: Harvey Kalles Real Estate Ltd. - Disclaimer: The information contained in this listing has not been verified by Harvey Kalles Real Estate Ltd. and should be verified by the buyer.




