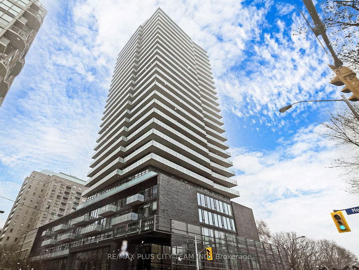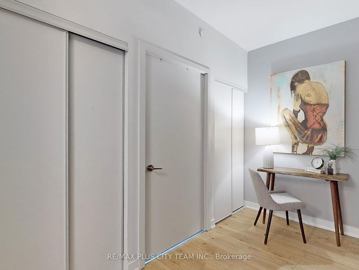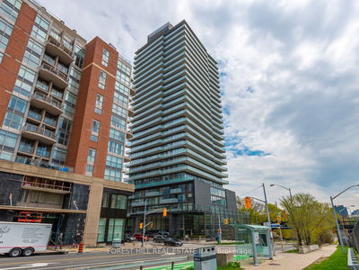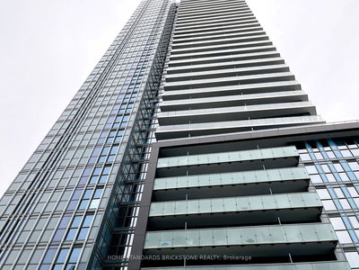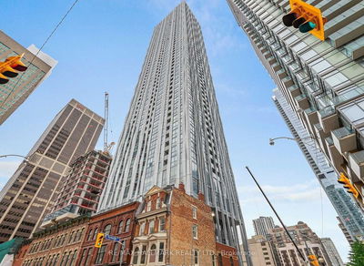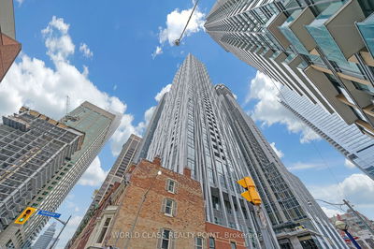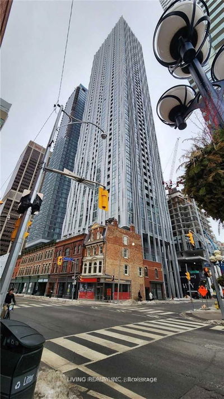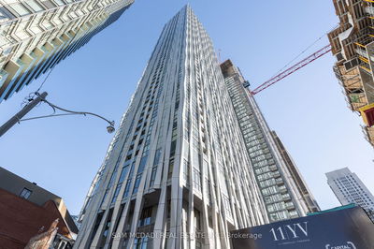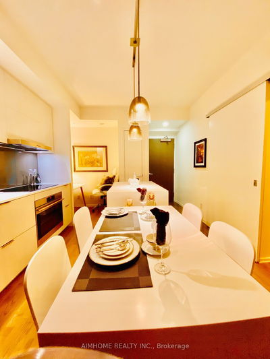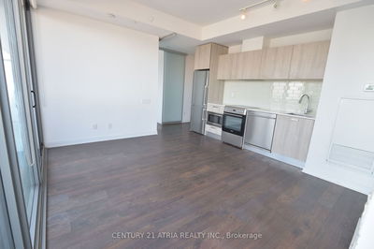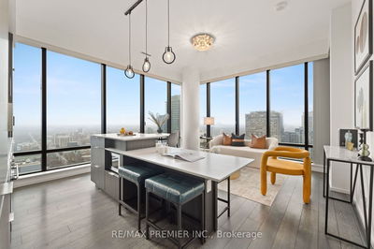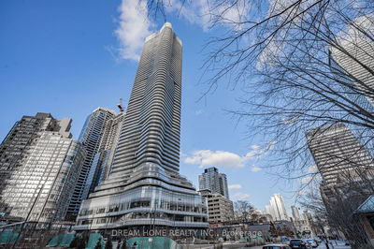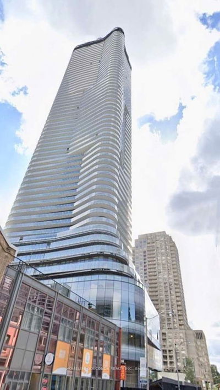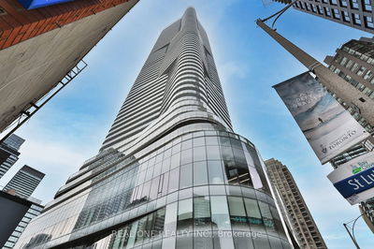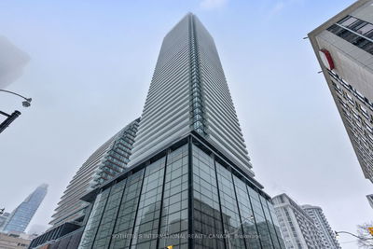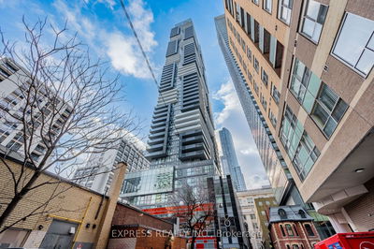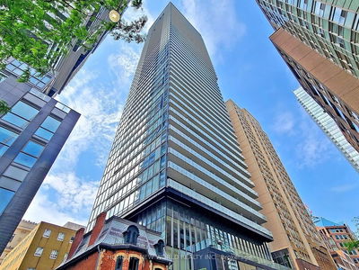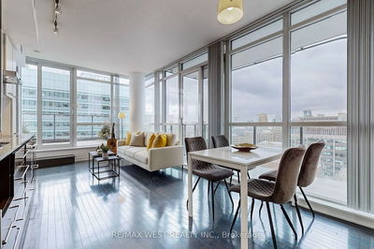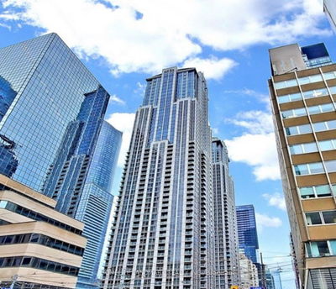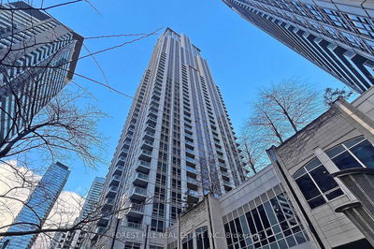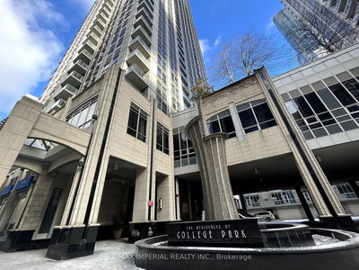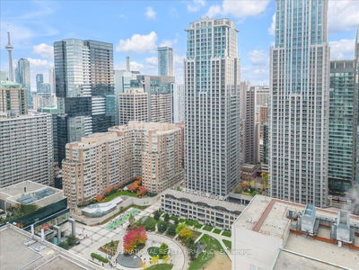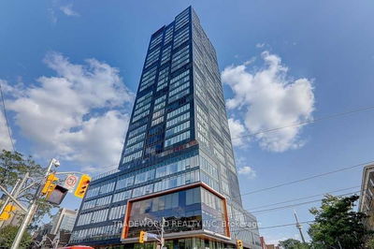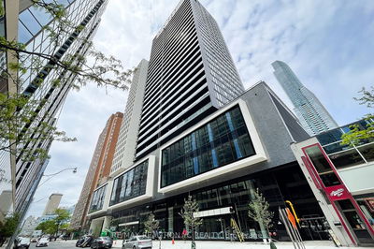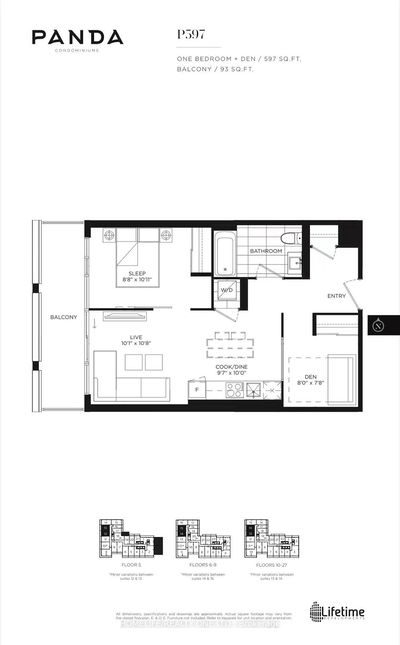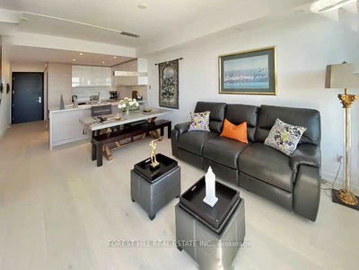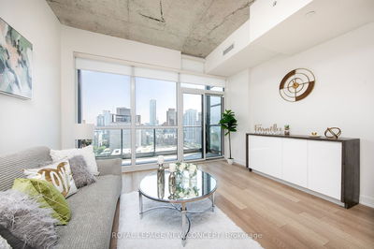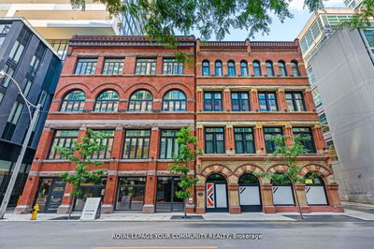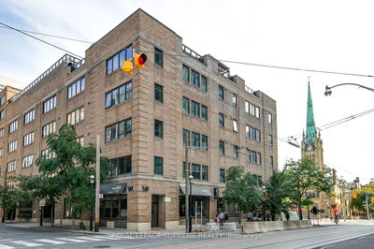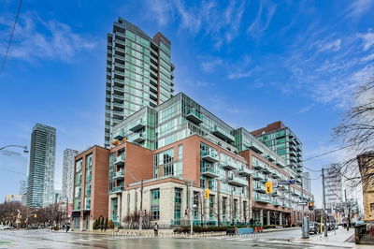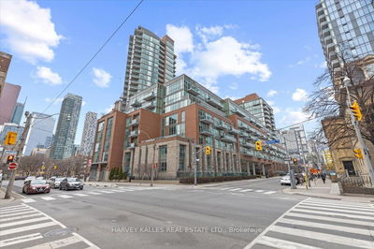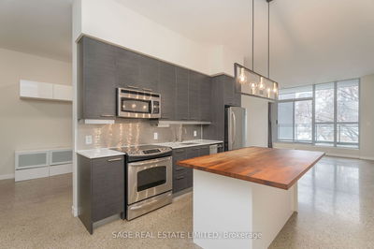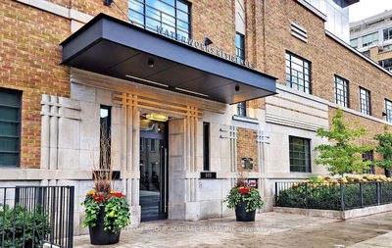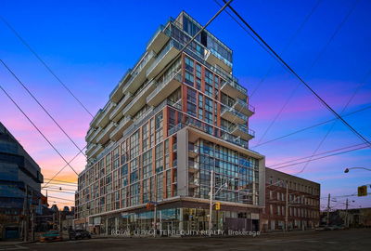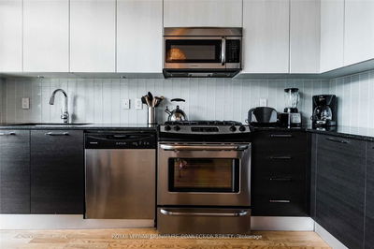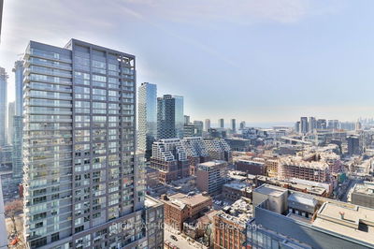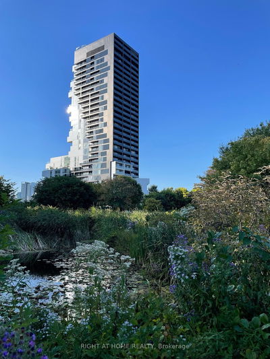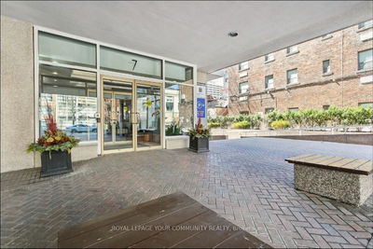Experience the epitome of urban sophistication in this stunning South-facing 1-bedroom unit with a den in MYC Condos, boasting captivating city views and a premium 700+ sq.ft. open concept layout flooded with natural light from large windows. Indulge in culinary delights in the modern kitchen adorned with stainless steel appliances. Retreat to the spacious bedroom featuring a walkout to the balcony, mirrored closets, and a semi-ensuite bathroom. The den, complete with a closet, offers versatile space perfect for a home office or potential second bedroom with the addition of a door. Situated in an unbeatable location mere steps from Davisville Subway, The Beltline Trail, and Mount Pleasant Cemetery, this residence seamlessly merges the tranquility of nature with the vibrancy of city living, creating the perfect balance right at your doorstep!
Property Features
- Date Listed: Monday, March 25, 2024
- Virtual Tour: View Virtual Tour for 909-1815 Yonge Street
- City: Toronto
- Neighborhood: Mount Pleasant West
- Full Address: 909-1815 Yonge Street, Toronto, M4T 2A4, Ontario, Canada
- Living Room: Open Concept, W/O To Balcony, Hardwood Floor
- Kitchen: Modern Kitchen, Stainless Steel Appl, Open Concept
- Listing Brokerage: Re/Max Plus City Team Inc. - Disclaimer: The information contained in this listing has not been verified by Re/Max Plus City Team Inc. and should be verified by the buyer.

