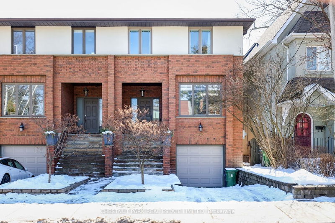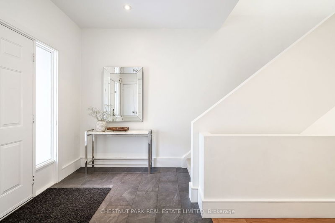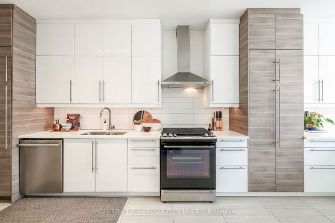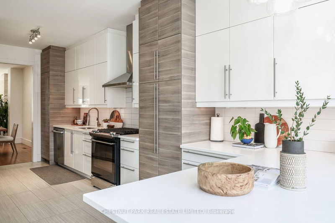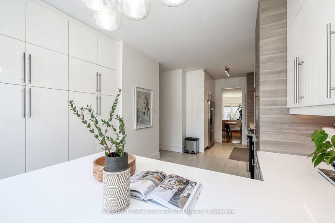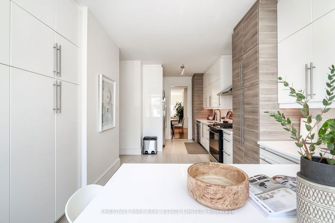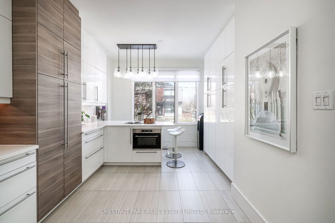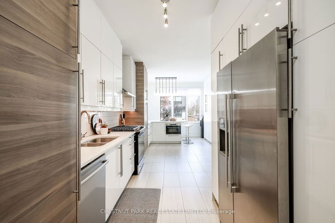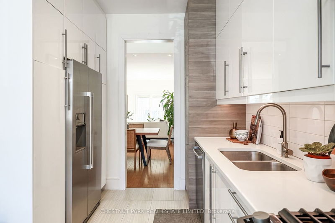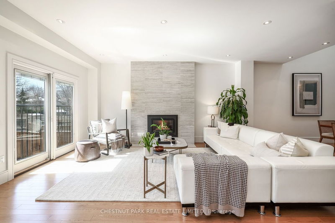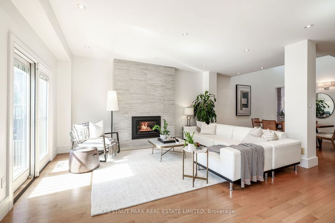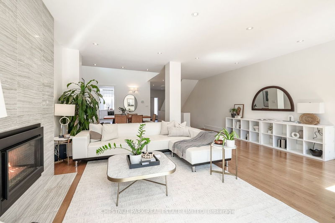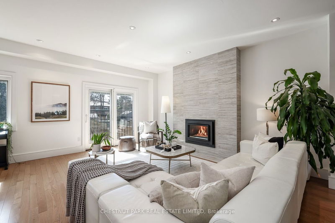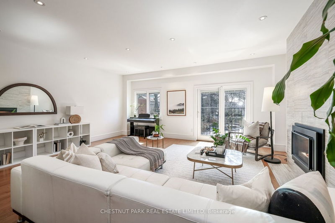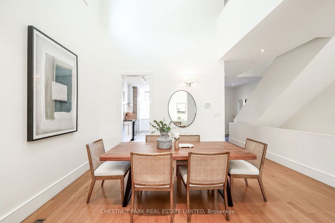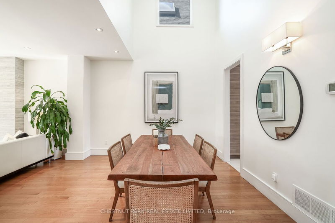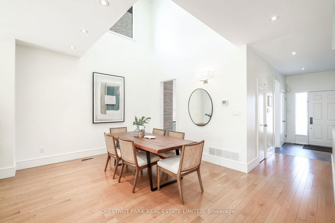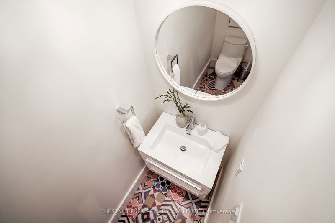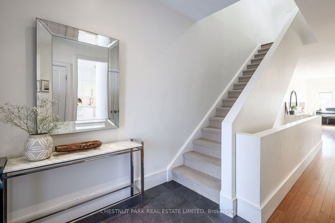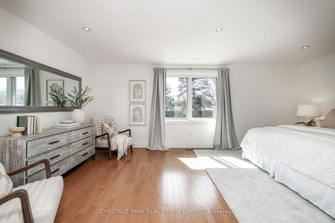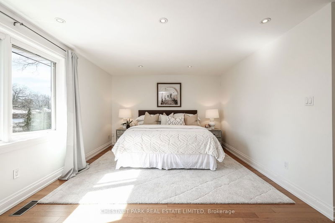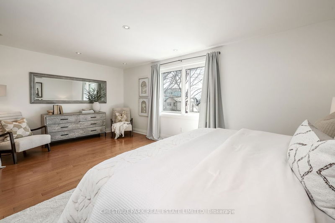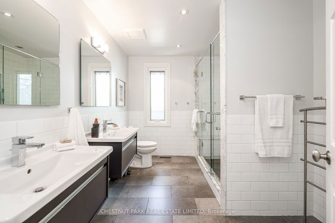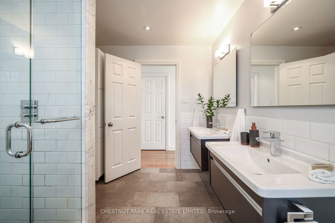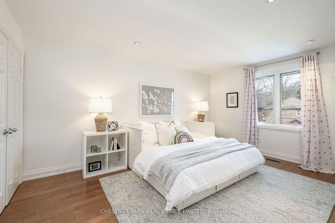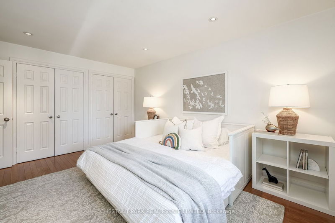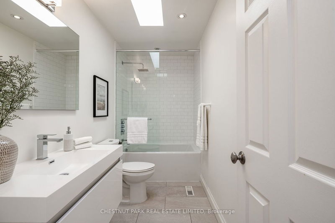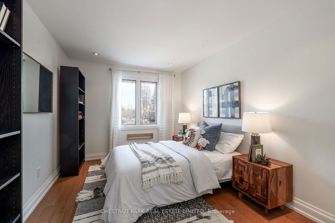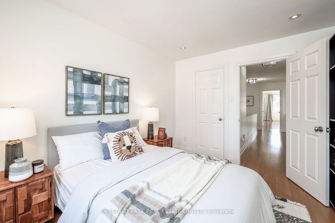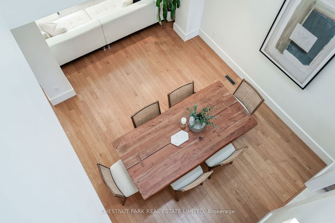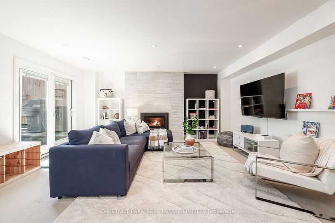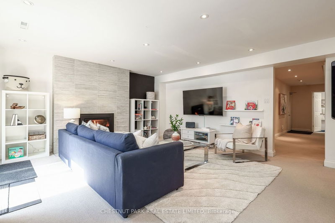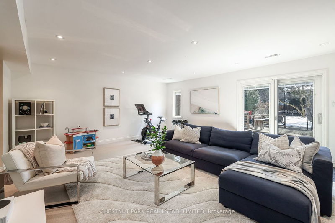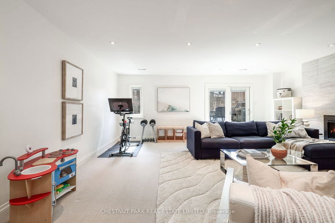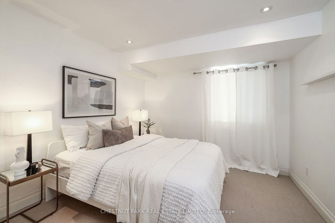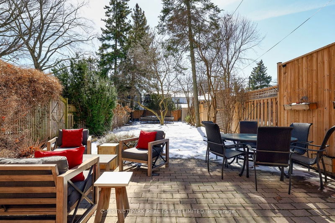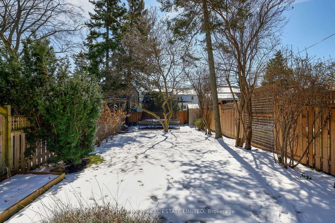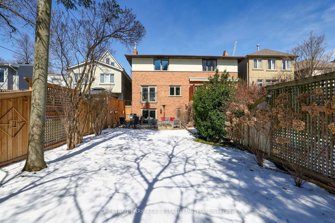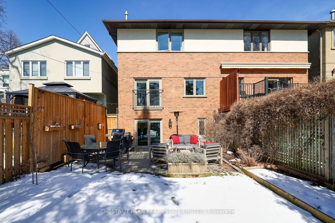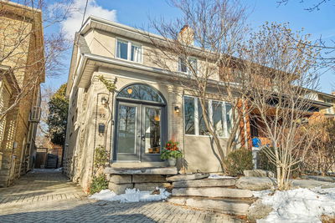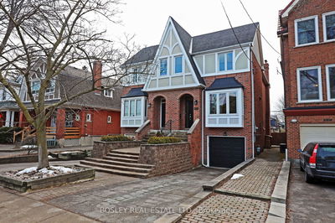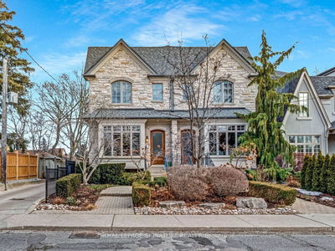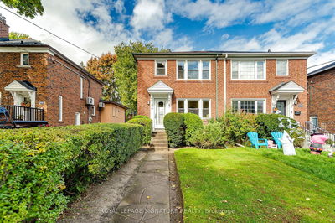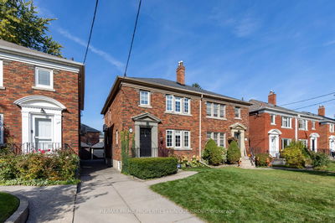Contemporary semi-detached residence feels like a detached & is a rare find in this prime Davisville location. Stunning kitchen renovation w/white lacquer finishes, island & breakfast bar seating. Large dining room w/soaring 2-storey ceiling & skylights provides cascading natural light thruout. Expansive open concept living room w/fireplace can accommodate office space or piano & is perfect for entertaining & casual family living. Extras incl a 2-pc powder room & Juliette balcony. An ultra spacious primary bedroom has a private sitting area, walk-in closet & 5 pc ensuite. Two additional bedrooms, a 4-pc bathroom & linen closet on this level plus may be potential to create add'l room by closing 2-storey skylight (buyer to verify). Lower level w/huge recreation room, fireplace, walk-out to 148 ft deep south facing yard (big enough for ice rink), 4th bedroom, 4-pc bathroom & direct entry to built-in garage & private drive for 2 car parking. Over 3,000 sf of luxe living space on 3 levels.
Property Features
- Date Listed: Tuesday, March 26, 2024
- Virtual Tour: View Virtual Tour for 685 Soudan Avenue
- City: Toronto
- Neighborhood: Mount Pleasant East
- Full Address: 685 Soudan Avenue, Toronto, M4S 1X7, Ontario, Canada
- Living Room: Open Concept, Combined W/Sitting, Gas Fireplace
- Kitchen: Renovated, Centre Island, Breakfast Bar
- Listing Brokerage: Chestnut Park Real Estate Limited - Disclaimer: The information contained in this listing has not been verified by Chestnut Park Real Estate Limited and should be verified by the buyer.

