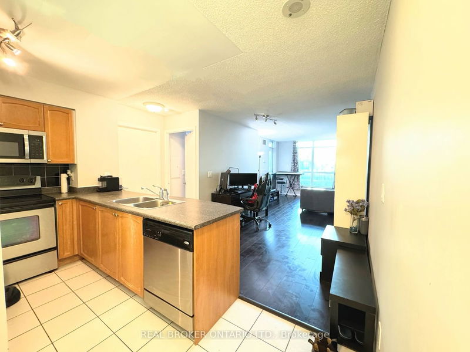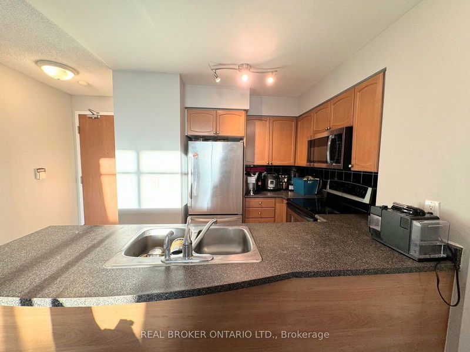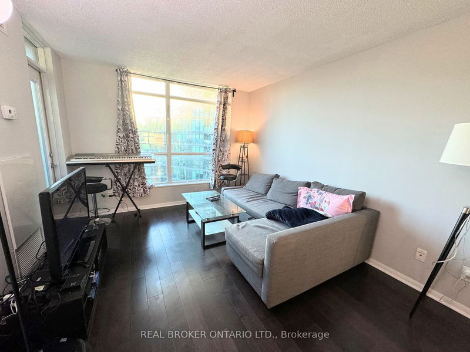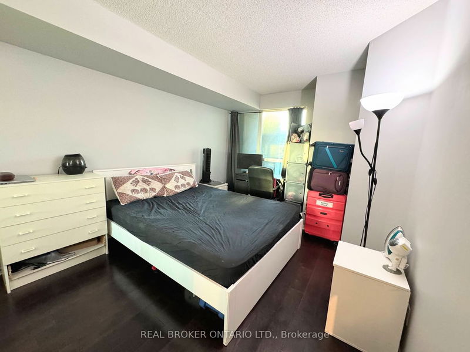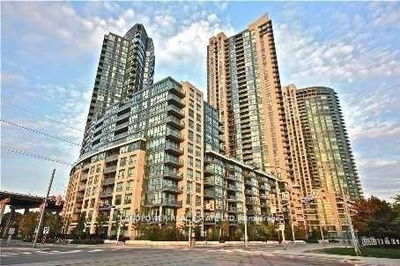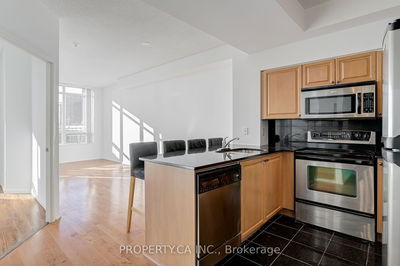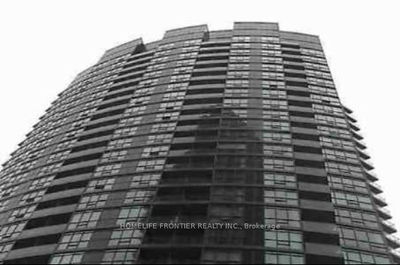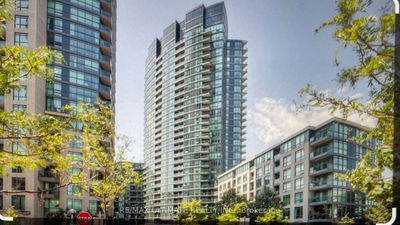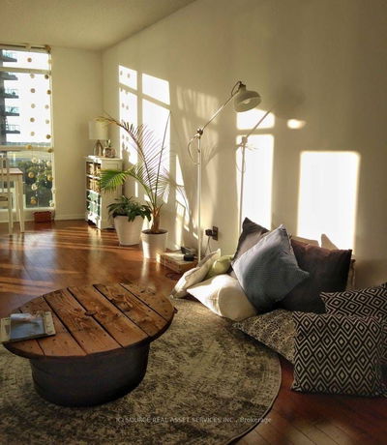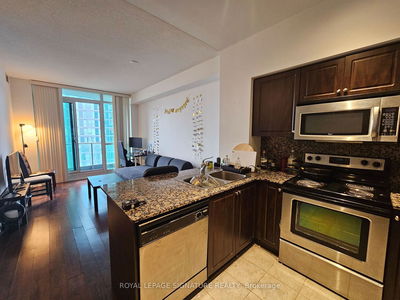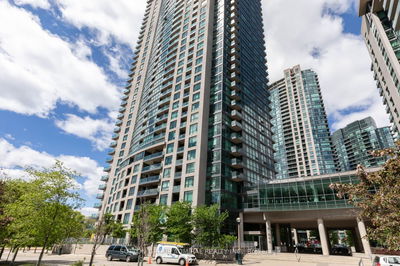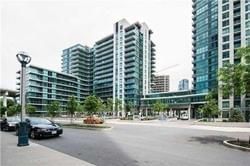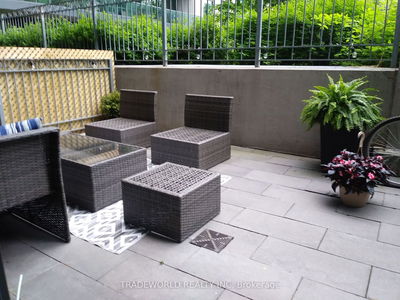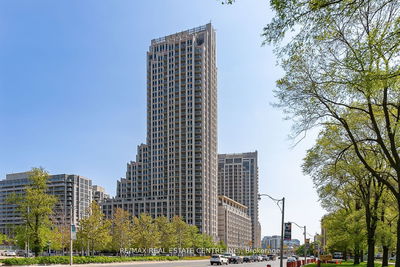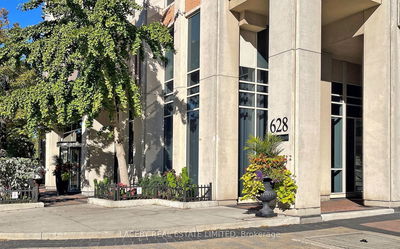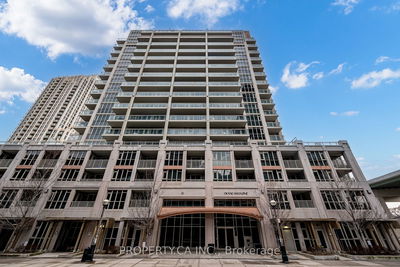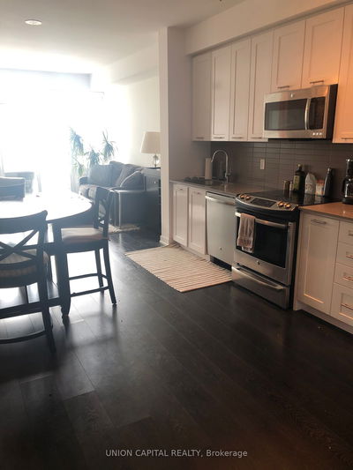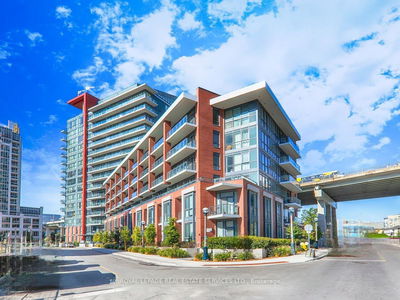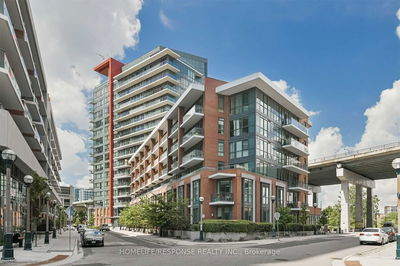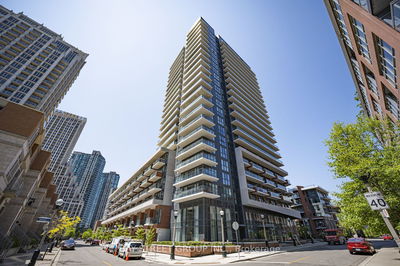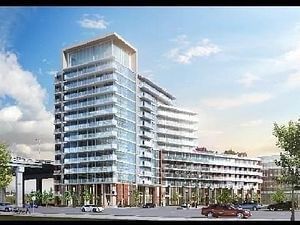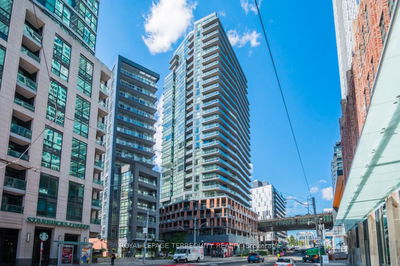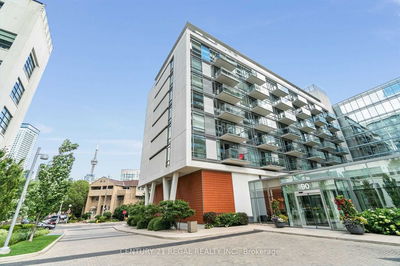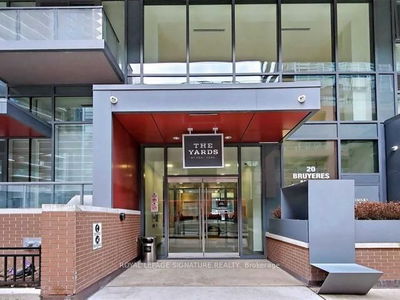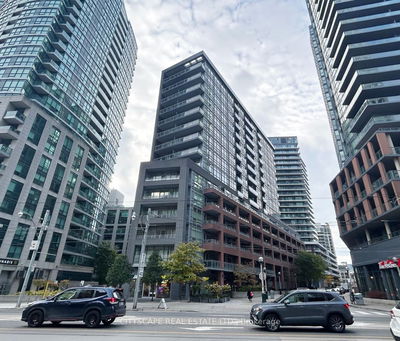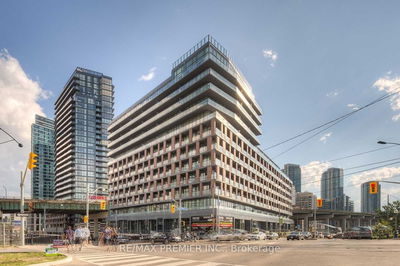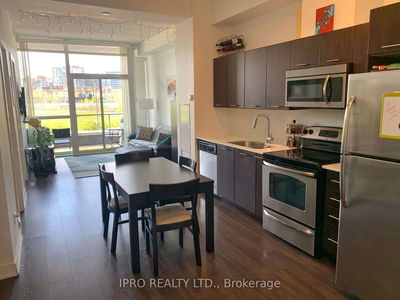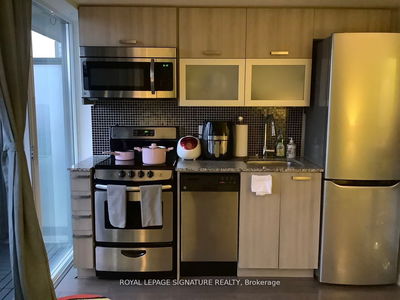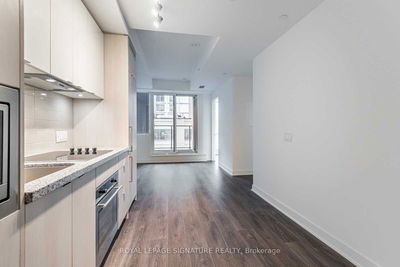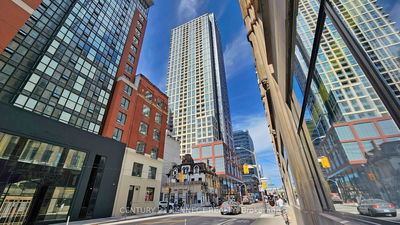Aquarius at Waterpark City Condos, where luxury meets practicality. Open concept stylish 636 sq ft condo - with a PARKING SPOT INCLUDED! Spacious bedroom w/ a double closet; enough for a king size bed and still room to walk around. Kitchen boasts stainless steel appliances & breakfast bar. Great for entertaining. Engineered hardwood floors throughout offer elegance without hassle of carpets. Relax on your private balcony with views of Coronation Park, Exhibition Place Grounds, and Lake Ontario. Built prior to 2018. Amenities are UNREAL: an indoor pool; gym, exercise, and yoga room; sauna; jacuzzi; roof top deck; visitor parking; billiards room; meeting space; party room; and 24/7 security. In summer, enjoy the outdoor hot tub and BBQ patio. Lots of visitor parking and access to numerous transit lines make the entire city accessible. Close to the highway. Heat, AC, parking, and locker included at no extra cost, tenant only to pay hydro. Landlords are great people who go the extra mile for their tenants. Will be professionally cleaned prior to move in. Don't miss out - schedule a viewing today!
Property Features
- Date Listed: Wednesday, March 27, 2024
- City: Toronto
- Neighborhood: Waterfront Communities C1
- Major Intersection: Fort York And Fleet St
- Full Address: 1101-219 Fort York Boulevard, Toronto, M5V 1B1, Ontario, Canada
- Kitchen: Breakfast Bar, Tile Floor
- Living Room: Combined W/Dining, W/O To Balcony, Hardwood Floor
- Listing Brokerage: Real Broker Ontario Ltd. - Disclaimer: The information contained in this listing has not been verified by Real Broker Ontario Ltd. and should be verified by the buyer.



