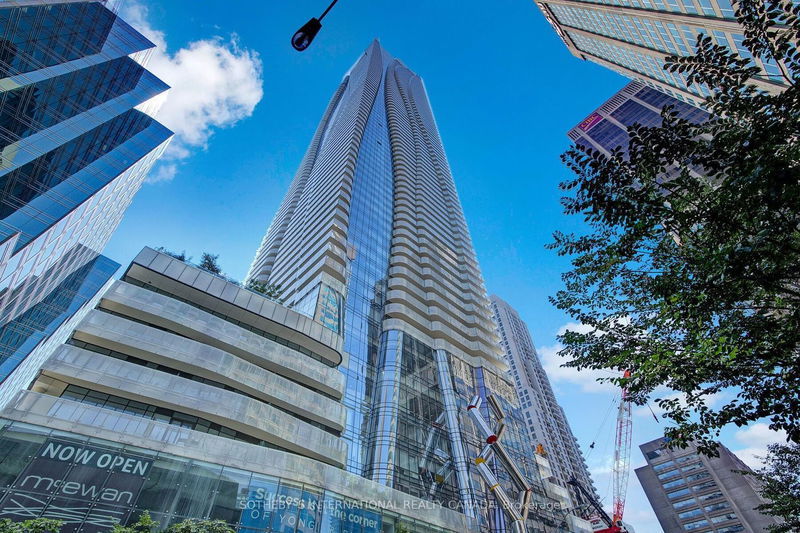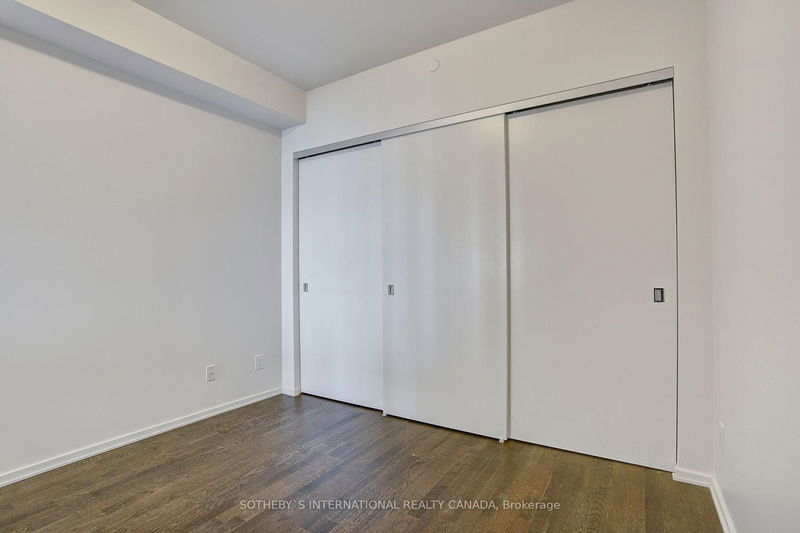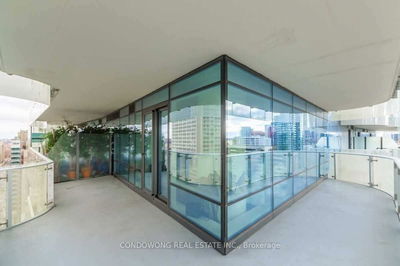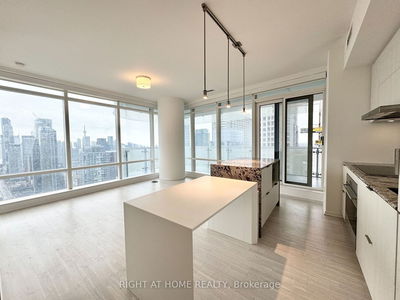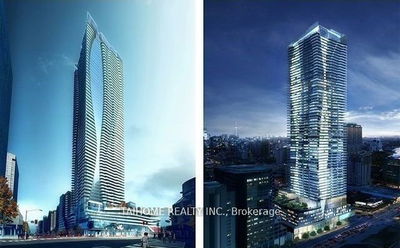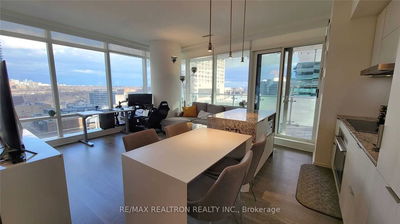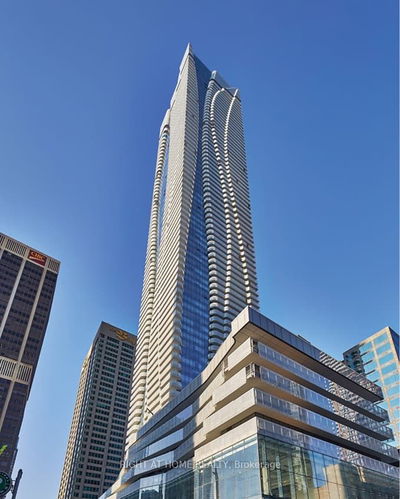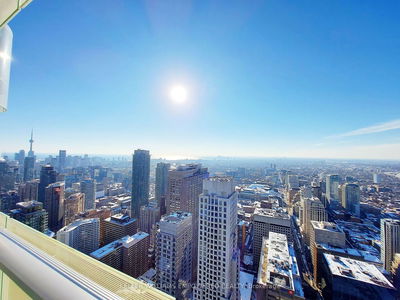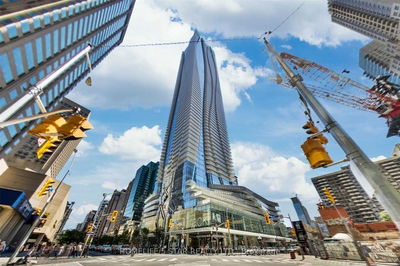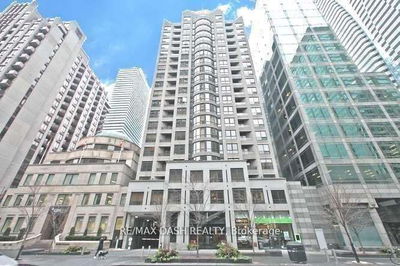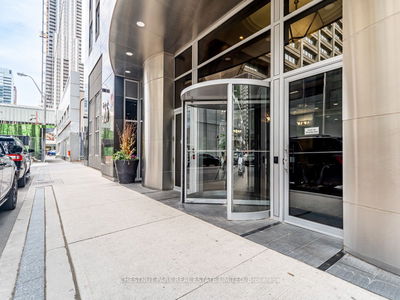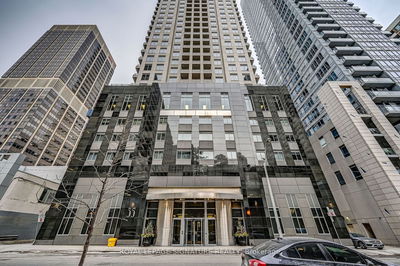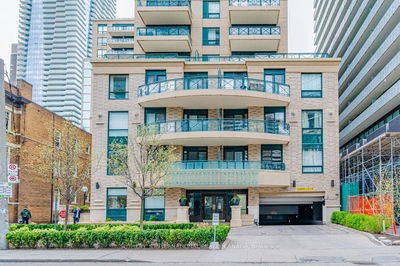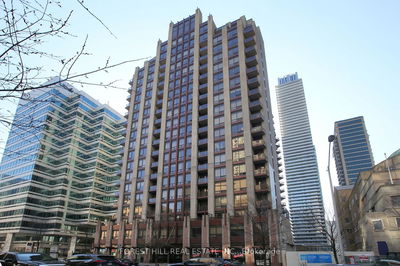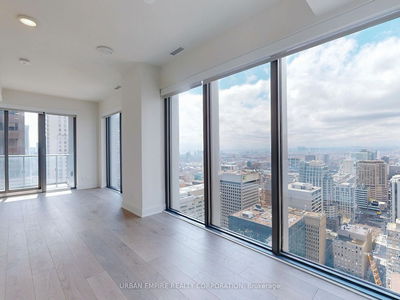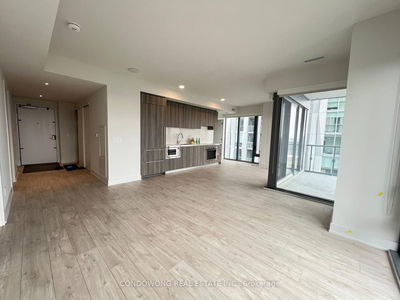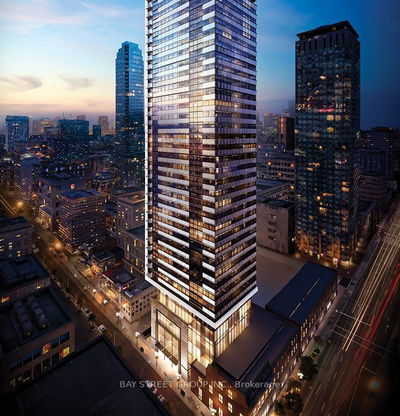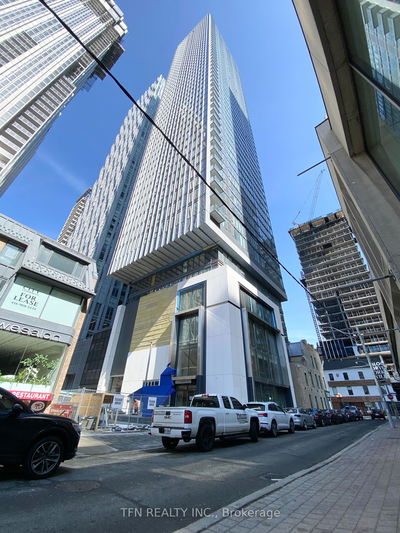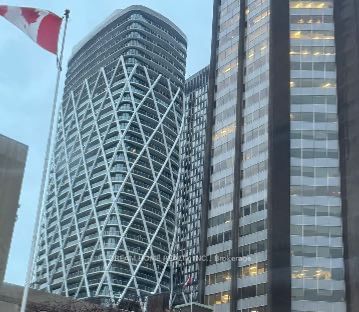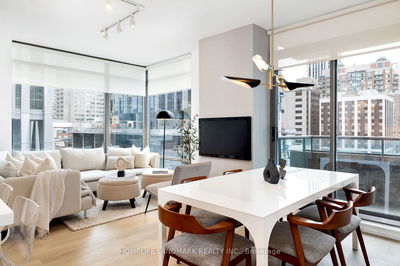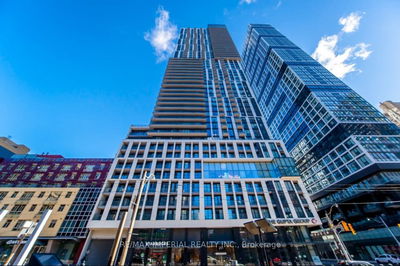Discover this bright and spacious 2-bedroom, 2-bathroom luxury suite featuring a well-designed split-bedroom floor plan. Revel in its 9' ceiling heights, premium Wolf & Sub-Zero integrated appliances, and a private walk-out balcony offering stunning city and lake views. Enjoy the convenience of direct access to the Yonge/Bloor subway from your condominium, and mere steps to Toronto's trendy Yorkville/Bloor District and the University of Toronto. This lease includes a coveted parking spot and a storage locker for added convenience. Immerse yourself in the epitome of urban living with this exquisite property.
Property Features
- Date Listed: Thursday, March 28, 2024
- City: Toronto
- Neighborhood: Church-Yonge Corridor
- Major Intersection: Yonge/Bloor
- Full Address: 5208-1 Bloor Street E, Toronto, M4W 1A9, Ontario, Canada
- Living Room: W/O To Balcony, Hardwood Floor, West View
- Kitchen: B/I Appliances, Stone Counter, Eat-In Kitchen
- Listing Brokerage: Sotheby`S International Realty Canada - Disclaimer: The information contained in this listing has not been verified by Sotheby`S International Realty Canada and should be verified by the buyer.

