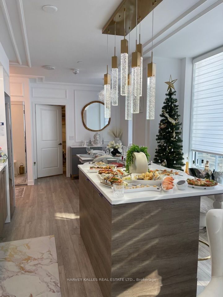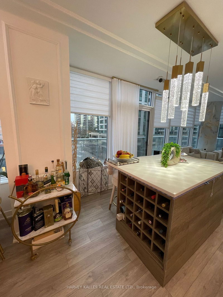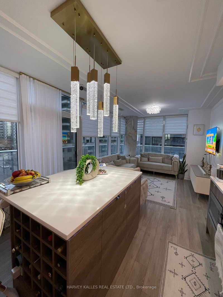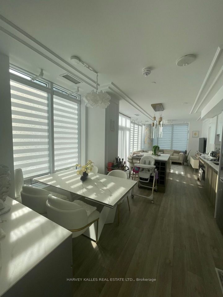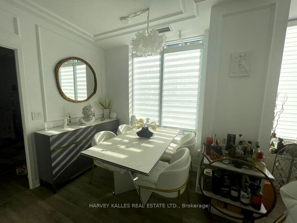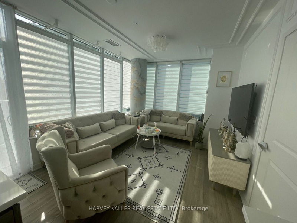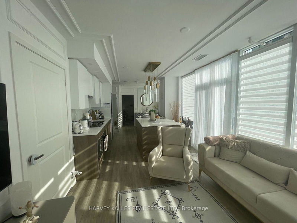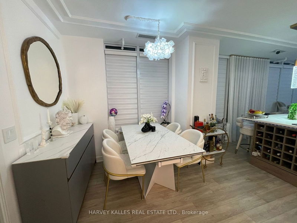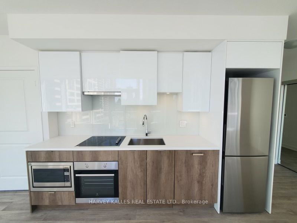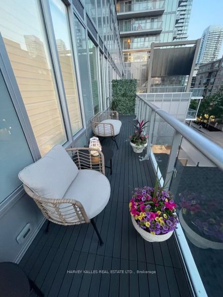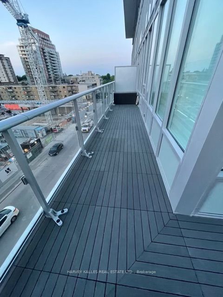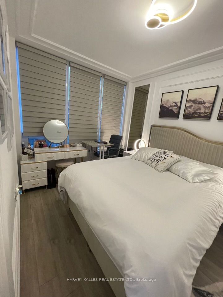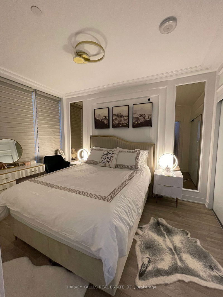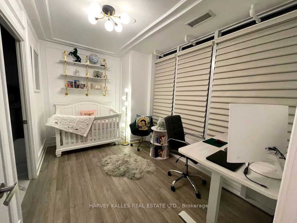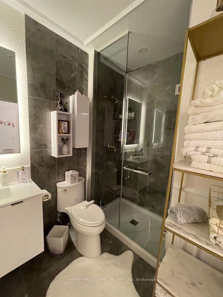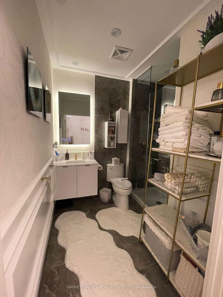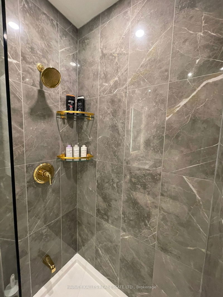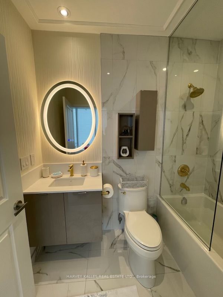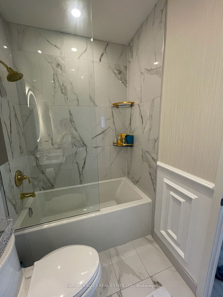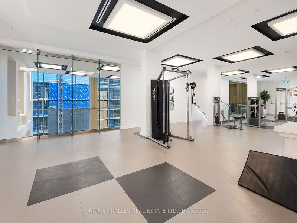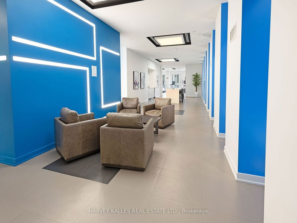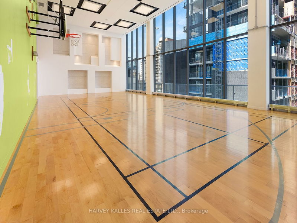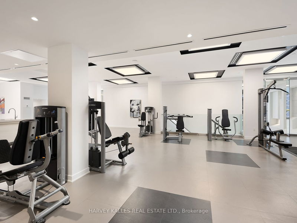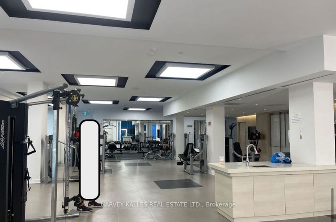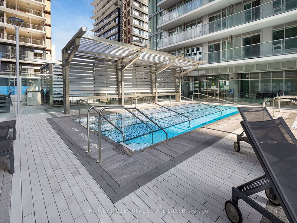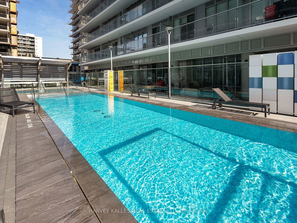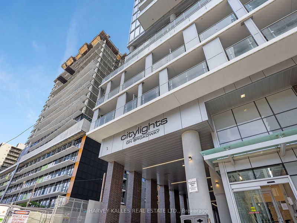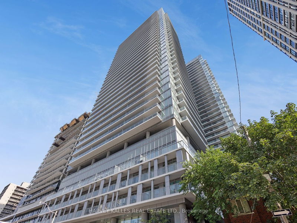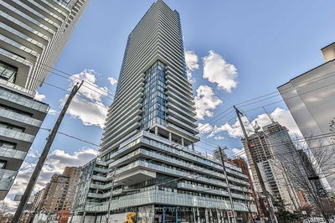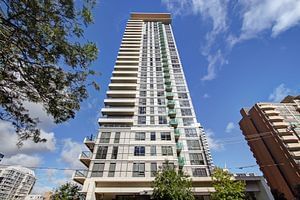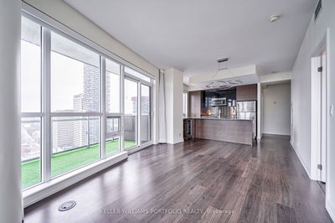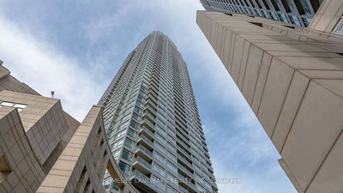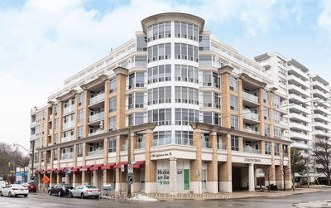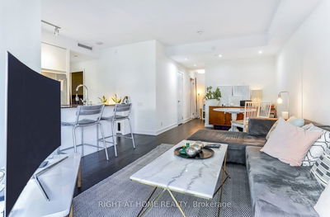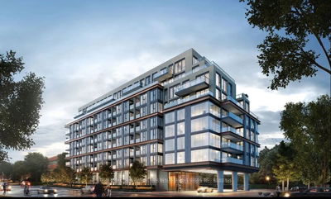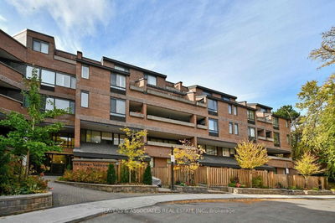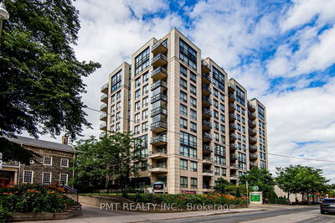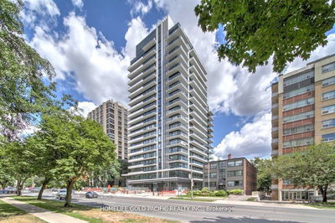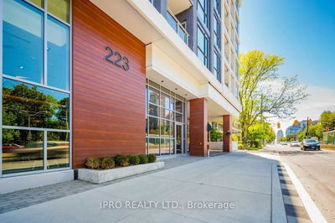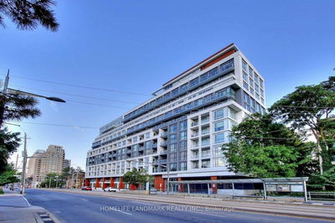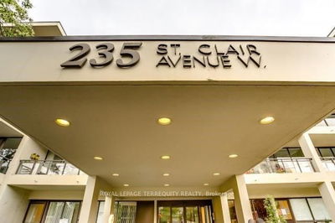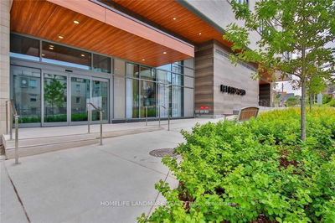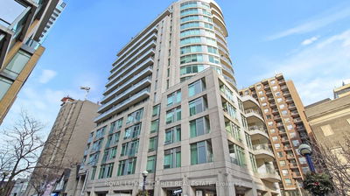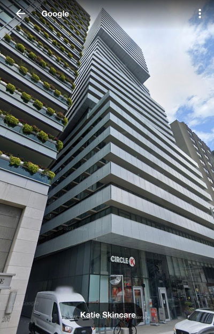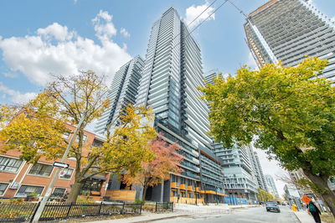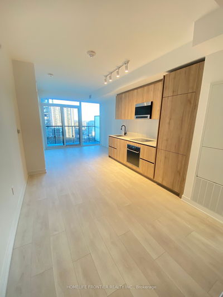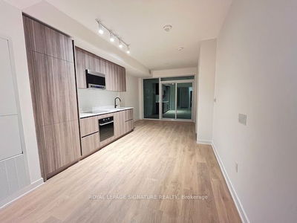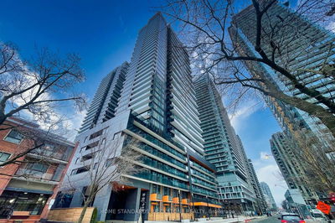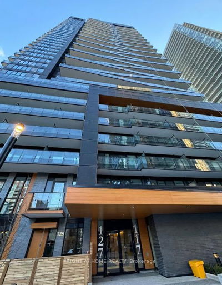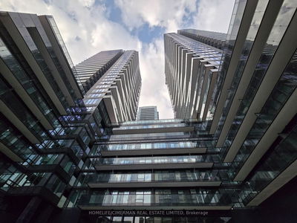Step Into The Extraordinary With This Stunning 890 Sq Ft 2-Bedroom Plus Den Corner Suite At Citylights Condo, Just Moments Away From The Vibrant Yonge & Eglinton Intersection. Offering Tons Of Upgrades, Revel In The Captivating Open Layout, Flooded With Natural Light, Featuring Spacious Living Area with Beautiful Accents, A Sleek Modern Kitchen W/ Gloss Cabinets, Seamlessly Connected To The Dining Area With W/O To 350 Sq Ft Terrace W/ 4 Season Weatherproof Custom Cut Flooring For Added Comfort. The Primary Suite Offers Custom Mirrors and Large Window & Boasts An Upgraded Ensuite Bathroom with Smart Mirror and Custom Wallpaper, While An Additional Bedroom And Den Offer Versatile Spaces For Guests, Children, Or A Home Office, Plus Second Upgraded Bathroom with Smart Mirror! Gorgeous Wainscoting, Customized Closets, Upgraded Light Fixtures, And Hunter Douglas Blinds Throughout! This Suite Provides A Sophisticated And Contemporary Feel By All The Upgrades Throughout Surely To Be Adored By Any Discerning Occupant. The Building Itself Offers Unparalleled Amenities, Including Two Pools With Cabanas And Fire Pits, A State-Of-The-Art Gym With A Basketball Court, Concierge Service, Guest Suites, And More. With Easy Access To Parks, Schools, And The Vibrant Shopping And Dining Scene Along Yonge Street, Eglinton Avenue, And Mount Pleasant Road, Immerse Yourself In The Abundant Offerings Of This Thriving Community. A Must See!
Property Features
- Date Listed: Thursday, March 28, 2024
- City: Toronto
- Neighborhood: Mount Pleasant East
- Major Intersection: Yonge/Eglinton/Mt Pleasant
- Full Address: 514-99 Broadway Avenue, Toronto, M4P 0E3, Ontario, Canada
- Living Room: Hardwood Floor, Picture Window, Open Concept
- Kitchen: B/I Appliances, Centre Island, Hardwood Floor
- Listing Brokerage: Harvey Kalles Real Estate Ltd. - Disclaimer: The information contained in this listing has not been verified by Harvey Kalles Real Estate Ltd. and should be verified by the buyer.

