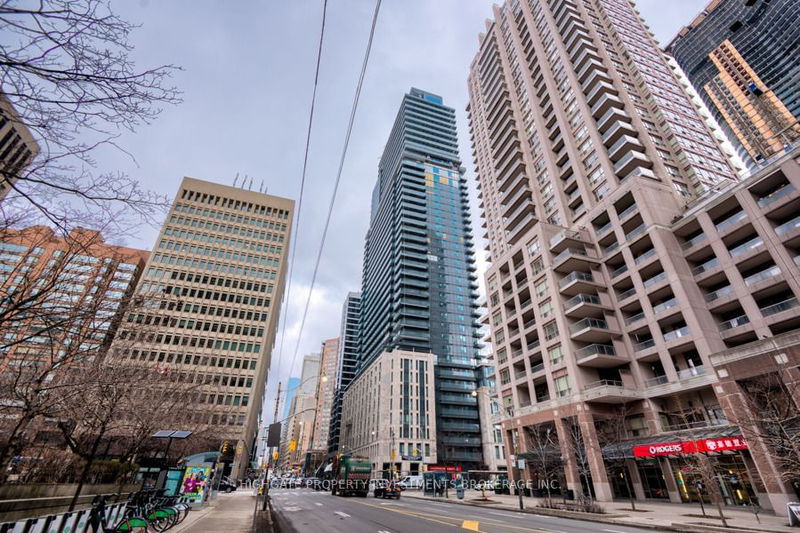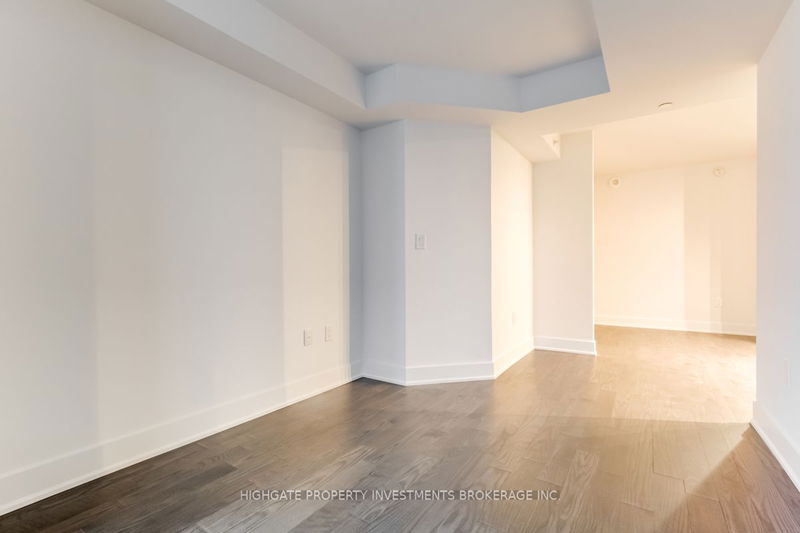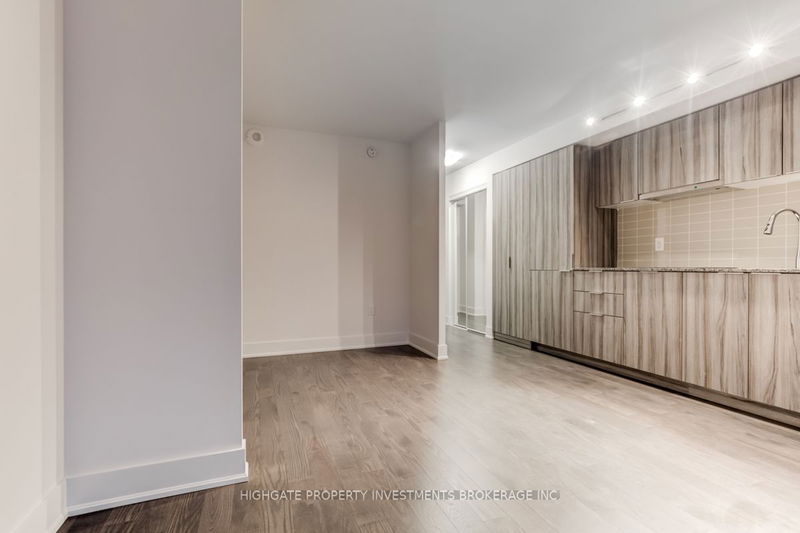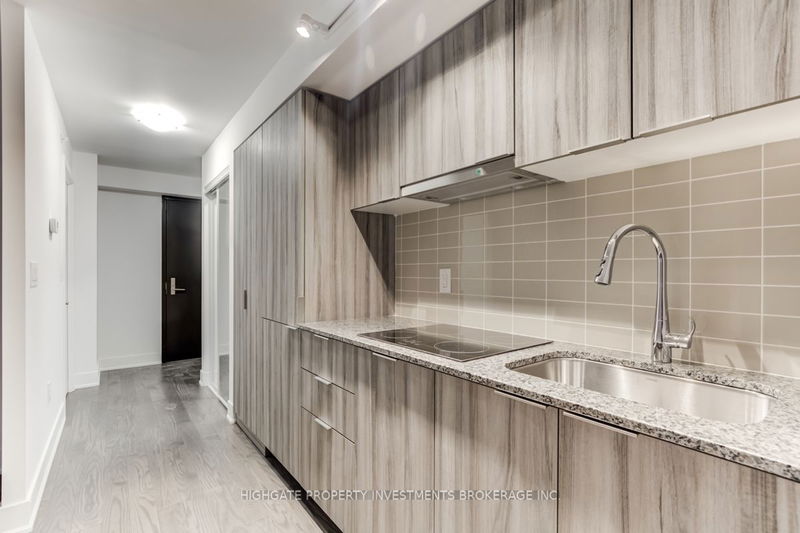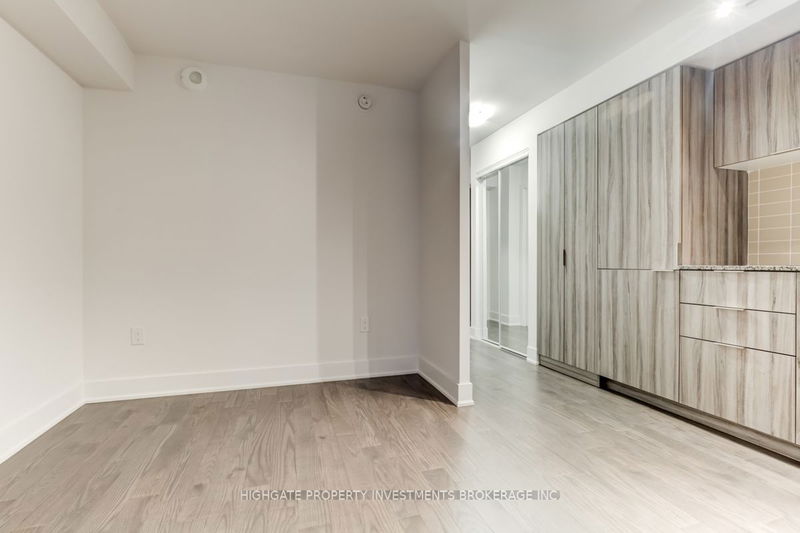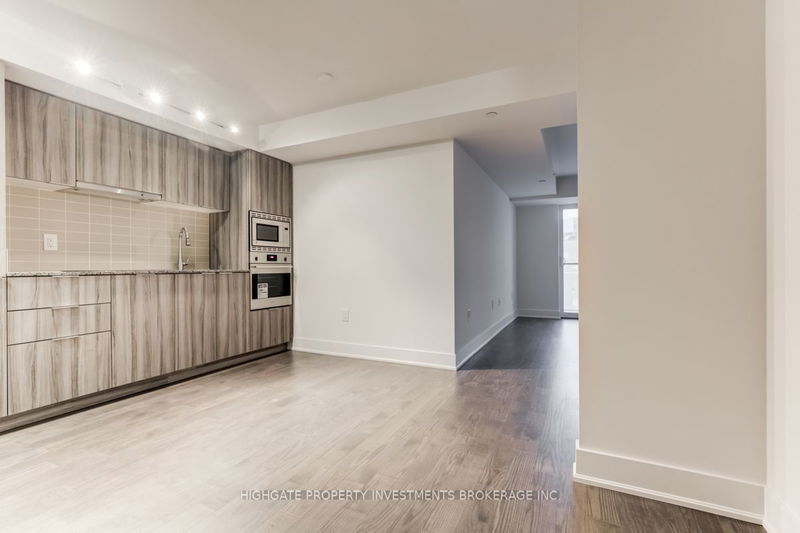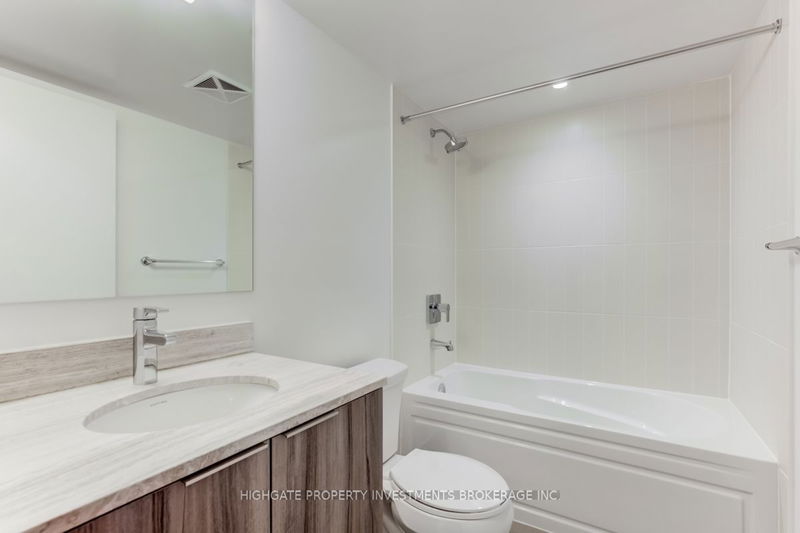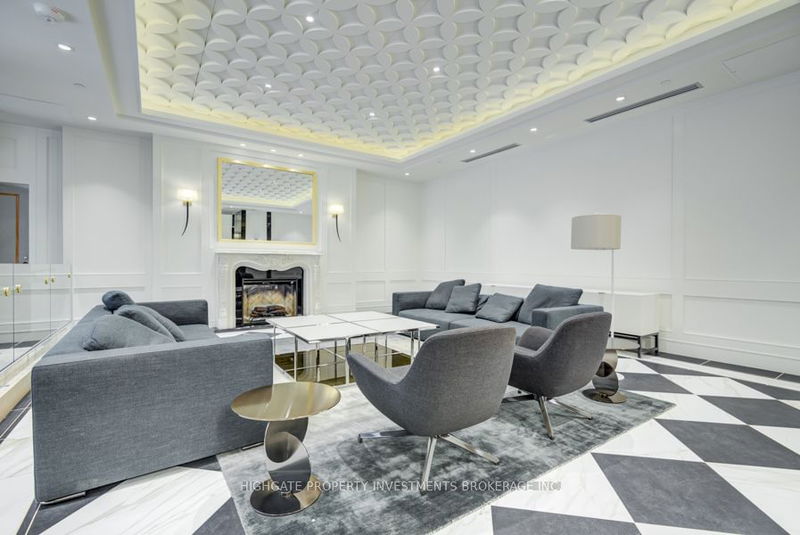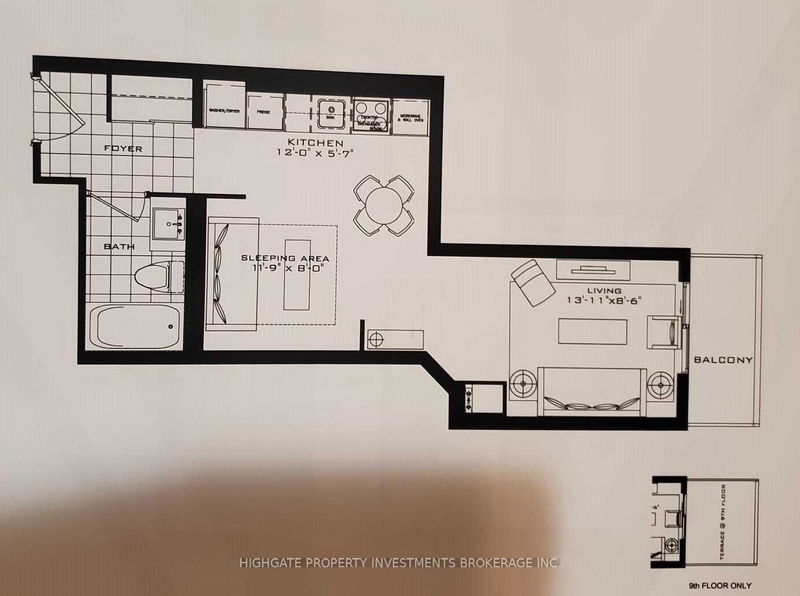Unique & Rare Junior 1 Bdrm Floor Plan. Gorgeous Laminate Throughout. Modern Kitchen With Backsplash, Tracklighting, Integrated Fridge & Dw. Spacious Sleeping Area W/ Alcove. Combined Living & Dining With 26th Floor Views, W/O To Balcony. Large Bath With Granite Counter, Sizable Vanity, Upgraded Facuets, Tiled Shower & Potlights. Located @ Bay/Wellesley. Minutes To Ttc, Uoft, Restaurants, Grocery Stores, Lcbo, Nightlife, Hospitals & Cinema
Property Features
- Date Listed: Saturday, March 23, 2024
- City: Toronto
- Neighborhood: Bay Street Corridor
- Major Intersection: Bay / Wellesley
- Full Address: 2617-955 Bay Street, Toronto, M5S 2A2, Ontario, Canada
- Kitchen: Laminate, Track Lights, Backsplash
- Living Room: Open Concept, Laminate, Combined W/Dining
- Listing Brokerage: Highgate Property Investments Brokerage Inc. - Disclaimer: The information contained in this listing has not been verified by Highgate Property Investments Brokerage Inc. and should be verified by the buyer.

