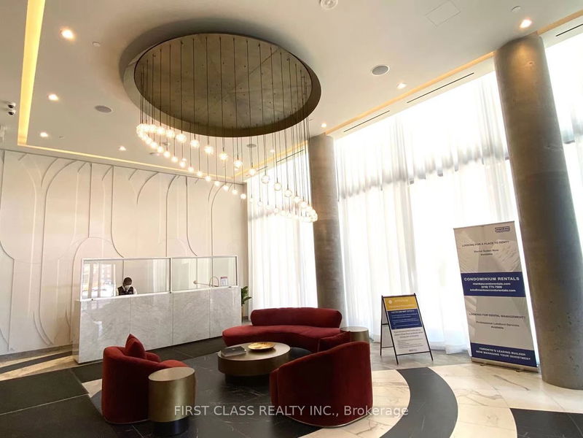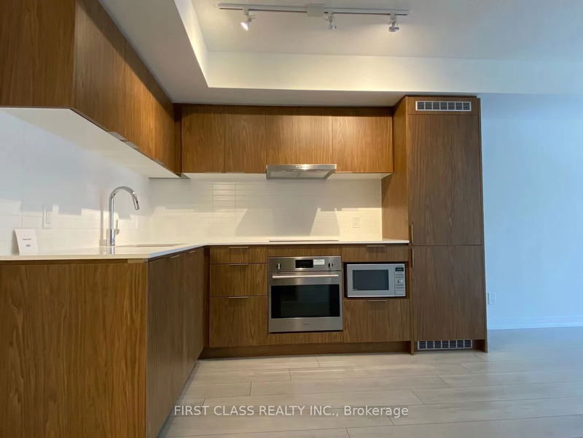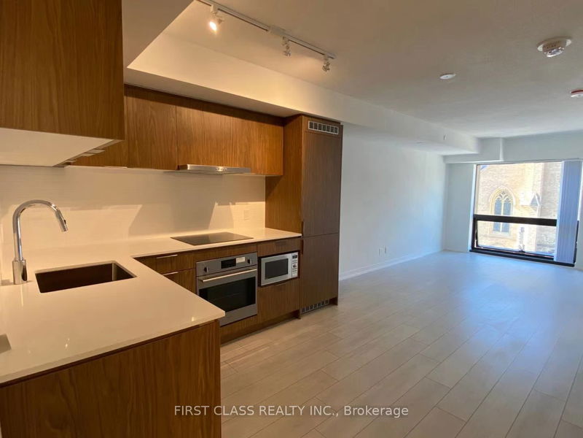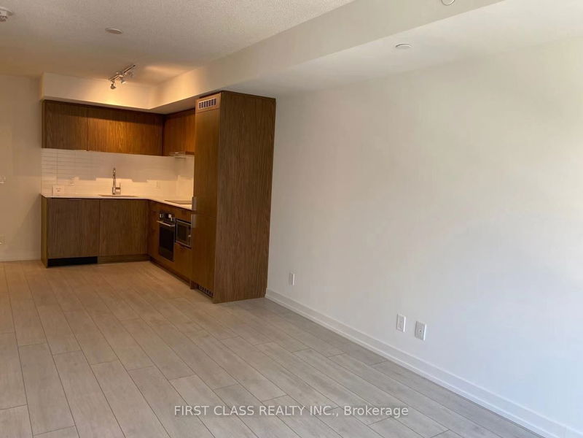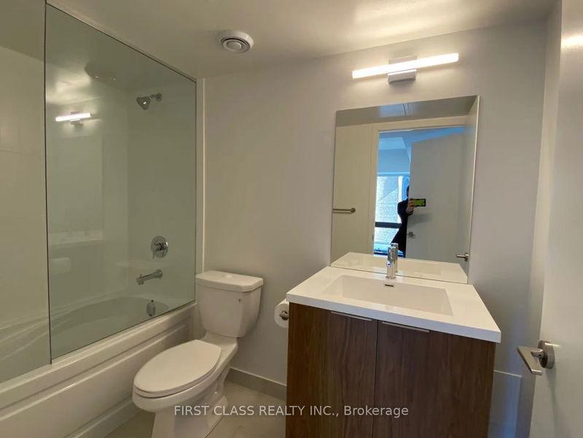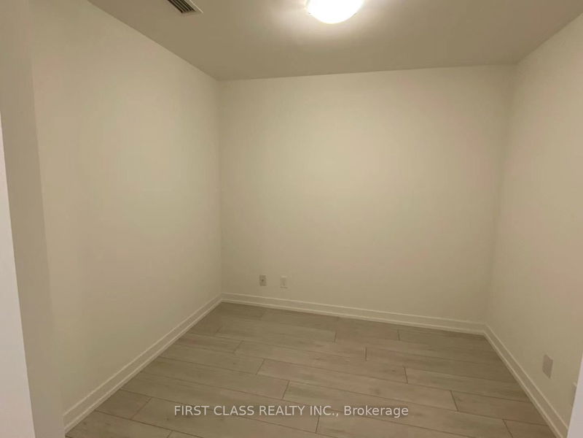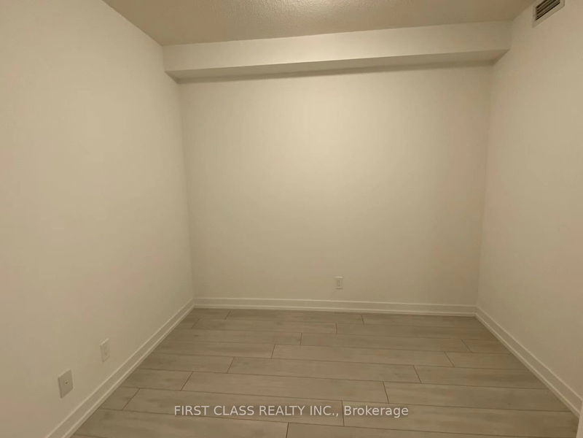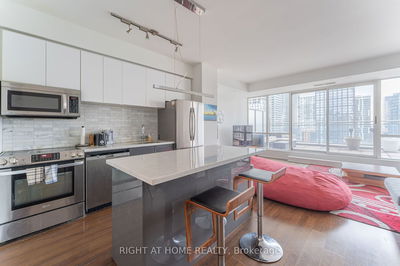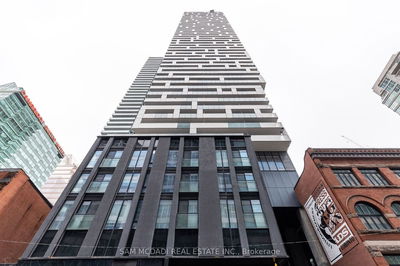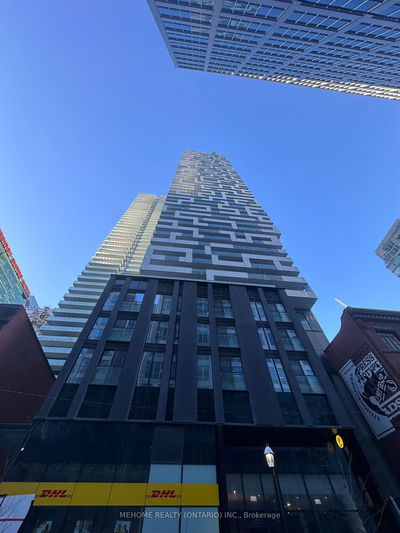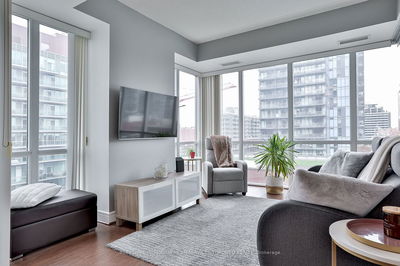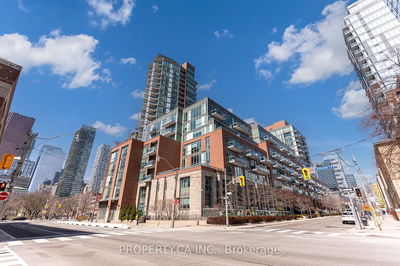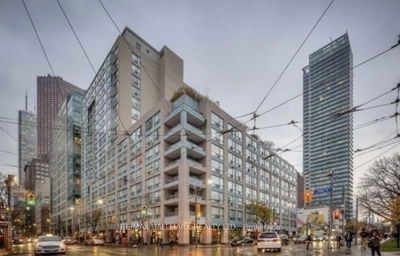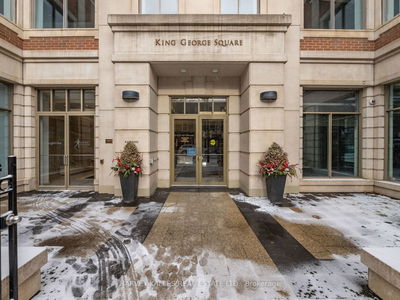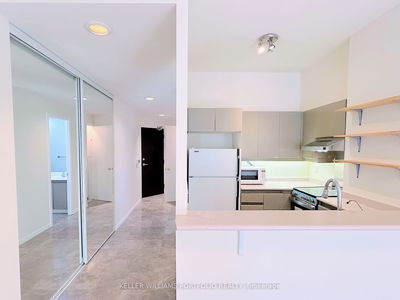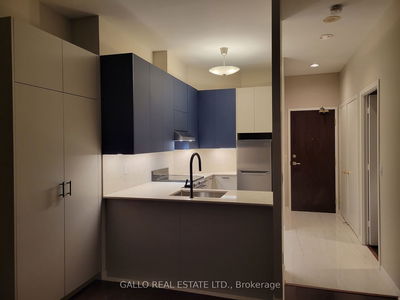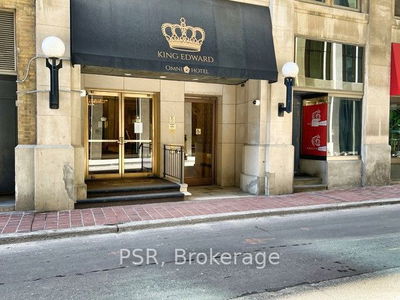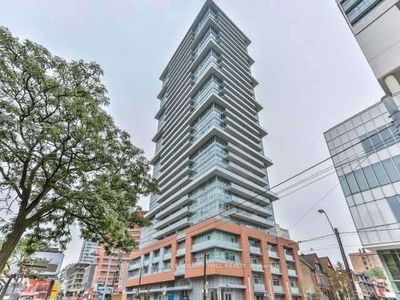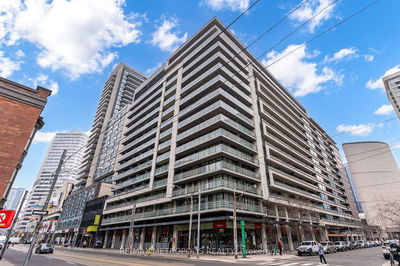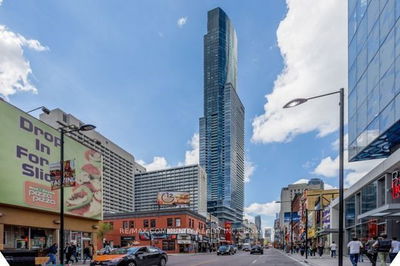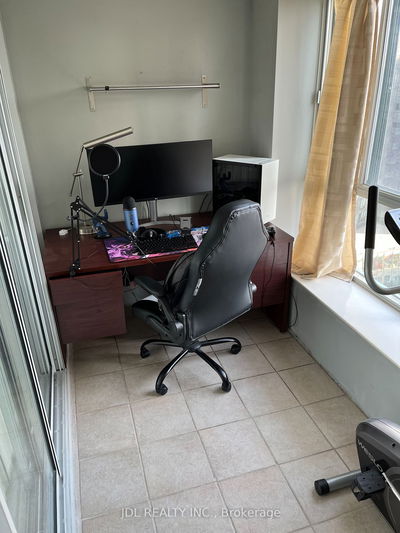One Bedroom With Two Big Sizes Of Den/ Study Room, Which Would Give You Big Space For Working From Home And Study Online Activities. Two Full Bathrooms, One With Stand Up & One With Tub. Ensuite Laundry With Big Ensuite Storage Space; Overall Space Is 809 Sq Ft. Refer To Floor Plan For More Detail. Steps To Eaton Centre, Subway, Financial District & Features Some Amazing Amenities
Property Features
- Date Listed: Monday, April 01, 2024
- City: Toronto
- Neighborhood: Church-Yonge Corridor
- Major Intersection: Church & Shuter
- Full Address: 310-60 Shuter Street, Toronto, M5B 0B7, Ontario, Canada
- Living Room: Combined W/Dining, Large Window, Laminate
- Kitchen: Open Concept, B/I Appliances, Quartz Counter
- Listing Brokerage: First Class Realty Inc. - Disclaimer: The information contained in this listing has not been verified by First Class Realty Inc. and should be verified by the buyer.

