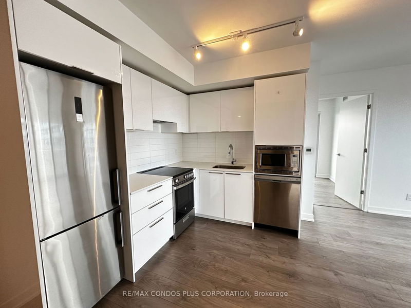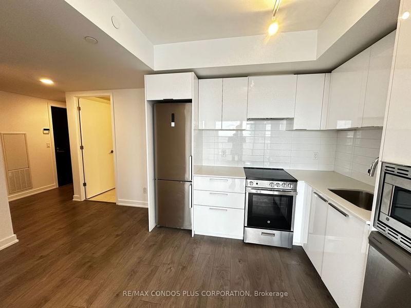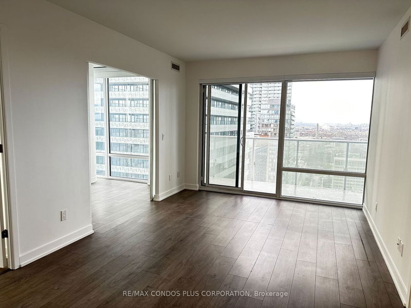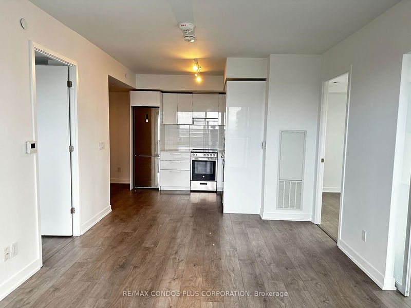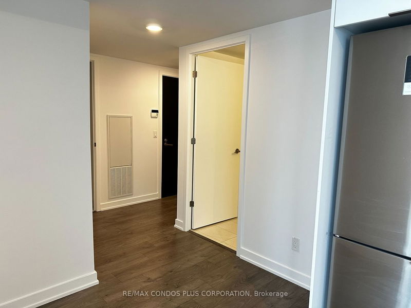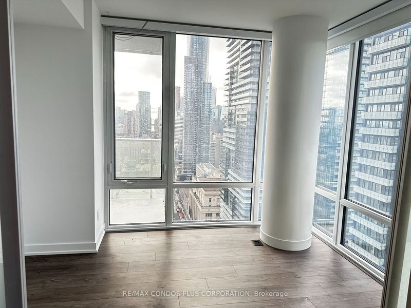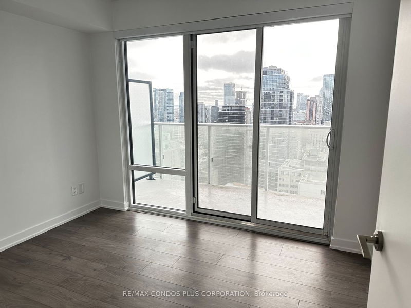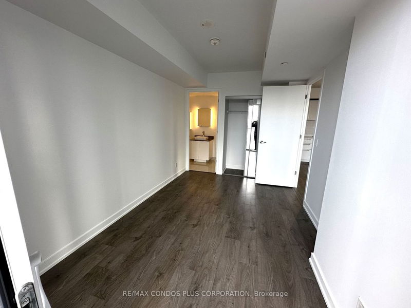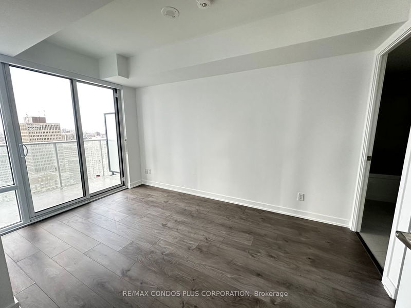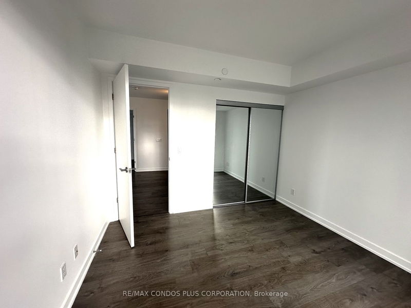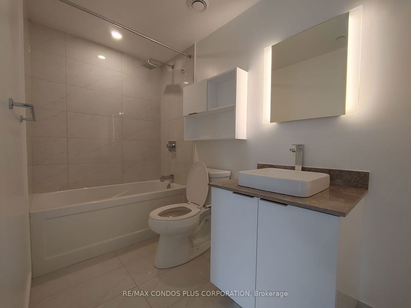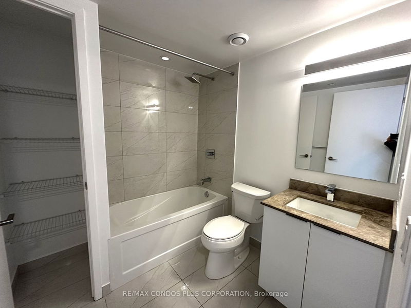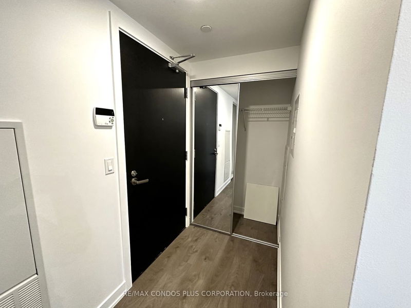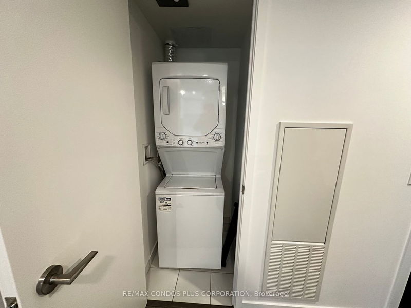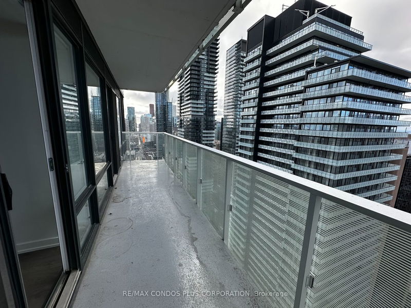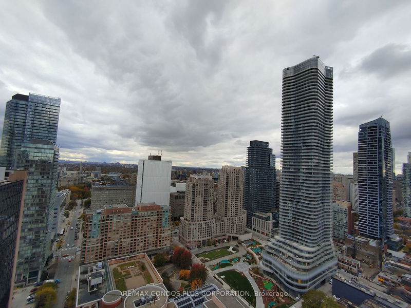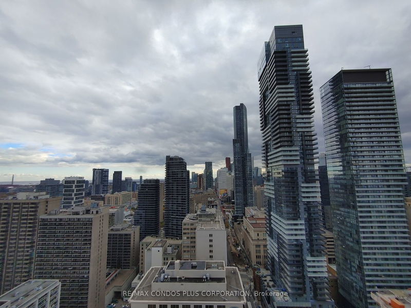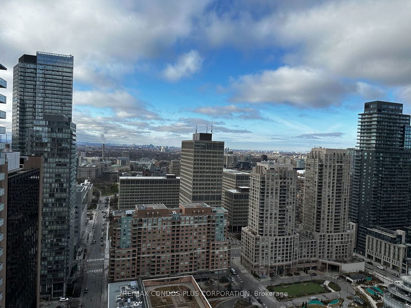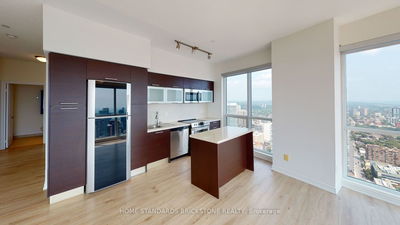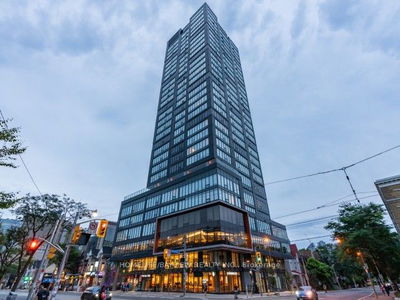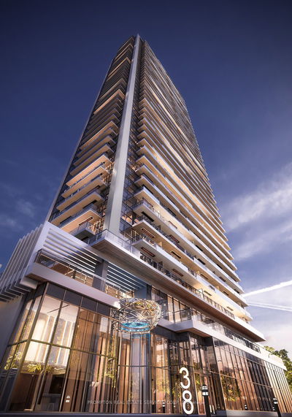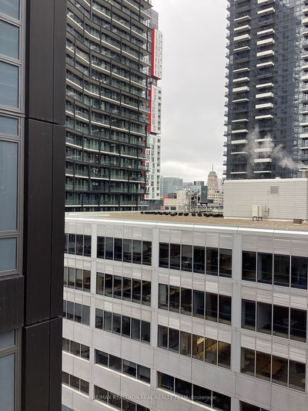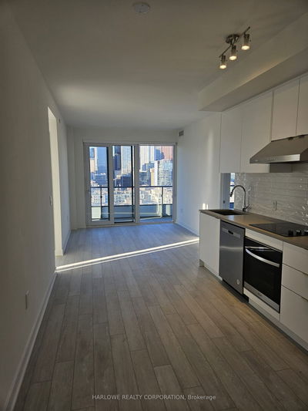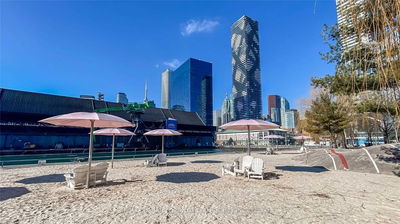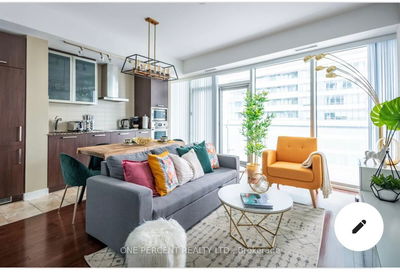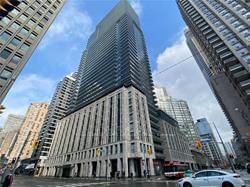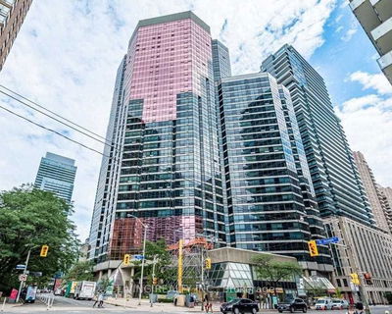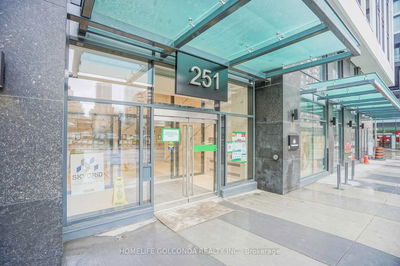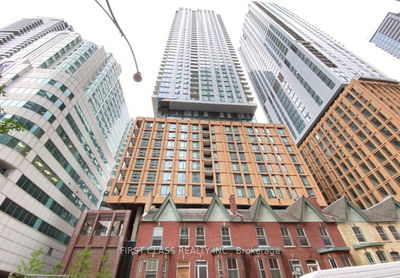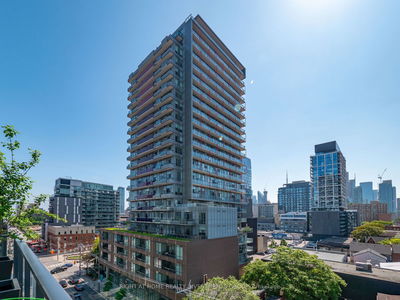This Stunning and Versatile Corner Unit Boasts 3 Large Bedrooms with Floor-to-Ceiling Windows in Every Room That Flood the Space with Natural Light. An Open-Concept Kitchen Area Seamlessly Connects to a Spacious Living Room, Which Opens Up to One of the Two Expansive Balconies. Enjoy the Luxury of 2 Full Baths and 2 Balconies That Showcase Breathtaking South and West Panoramic Views of the City. Located Just Steps Away from the Wellesley and College Subway Stations, Grocery Stores, Top Restaurants, Hospitals, Queen's Park, and a Short Commute to the University of Toronto and Toronto Metropolitan University, the Convenience of This Residence Is Unmatched. Indulge in Top-Notch Amenities Including a 24-Hour Concierge, Gym, Yoga Studio, Outdoor Pool, Party Room, Recreation Room, Pet Spa, and a Theatre Room.
Property Features
- Date Listed: Monday, April 01, 2024
- City: Toronto
- Neighborhood: Church-Yonge Corridor
- Major Intersection: Yonge/Wellesley
- Full Address: 3012-501 Yonge Street, Toronto, M4Y 1Y4, Ontario, Canada
- Kitchen: Open Concept, Combined W/Dining
- Living Room: Combined W/Dining, W/O To Balcony
- Listing Brokerage: Re/Max Condos Plus Corporation - Disclaimer: The information contained in this listing has not been verified by Re/Max Condos Plus Corporation and should be verified by the buyer.

