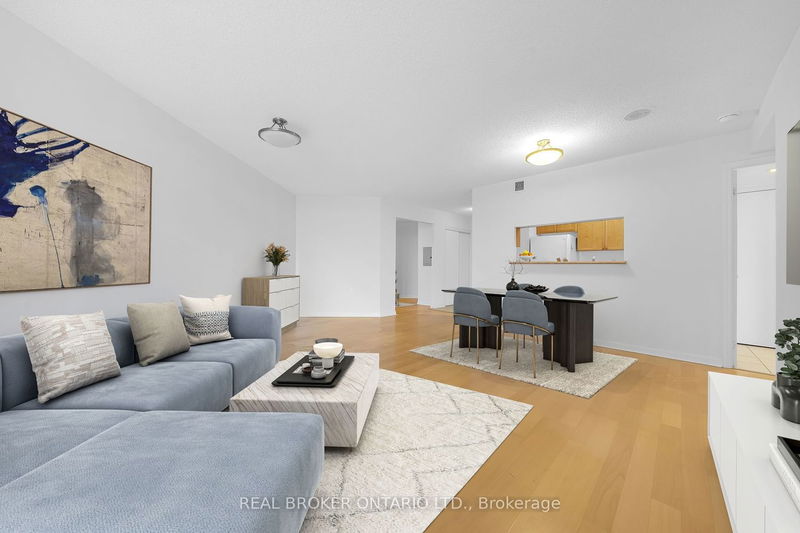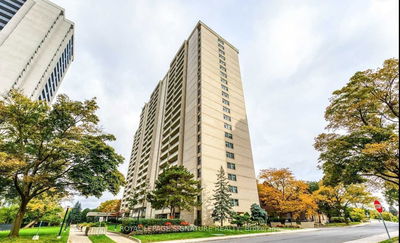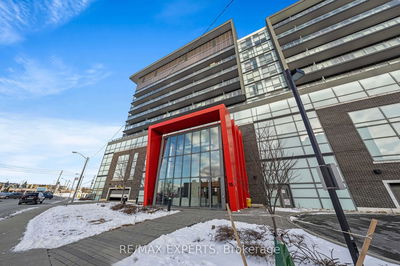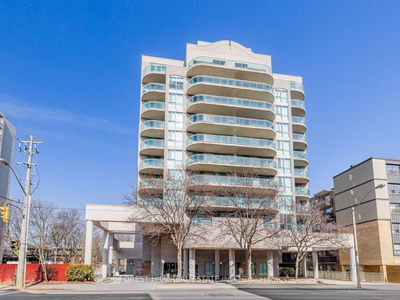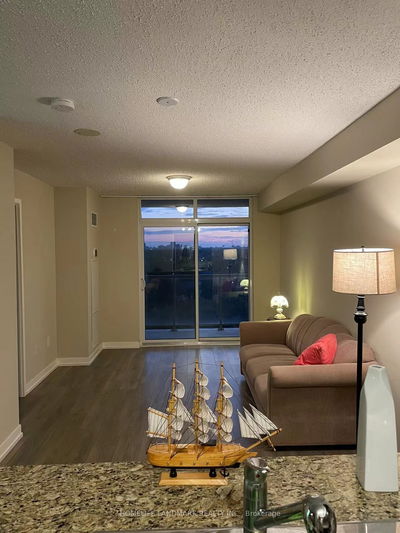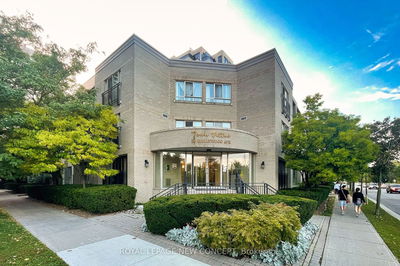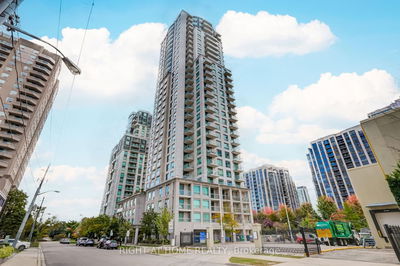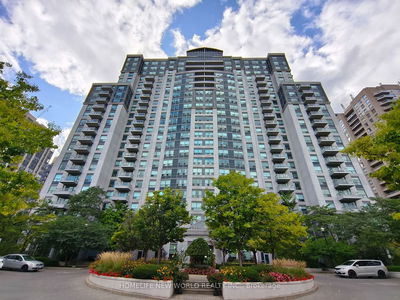Great Opportunity For a Spacious 1 Bed Plus Den - 833 Sq Ft. Layout! Sunny South East exposure with amazing city views. Large Living/Dining Area with House Size Rooms. 9 ft ceilings, kitchen with ceramic floor and pass through window, Den can be used as second bedroom. Generous layout with split bedroom-den floor plan, balcony, TTC at front door, shopping -subway and highway steps away, pet friendly building, good reserve fund, Low Maintenance Fees (Incl. Hydro) locker included. Virtual staged.
Property Features
- Date Listed: Tuesday, April 02, 2024
- City: Toronto
- Neighborhood: Englemount-Lawrence
- Major Intersection: Lawrence Ave/Allen Rd
- Full Address: 705-650 Lawrence Avenue W, Toronto, M6A 3E8, Ontario, Canada
- Living Room: Hardwood Floor, Open Concept, W/O To Balcony
- Kitchen: Double Sink, O/Looks Dining, Breakfast Bar
- Listing Brokerage: Real Broker Ontario Ltd. - Disclaimer: The information contained in this listing has not been verified by Real Broker Ontario Ltd. and should be verified by the buyer.








