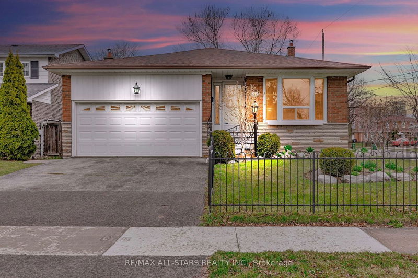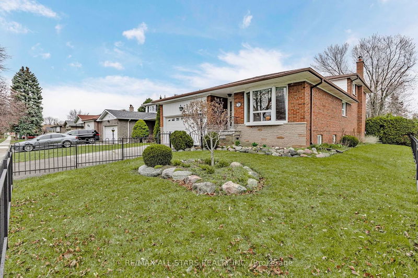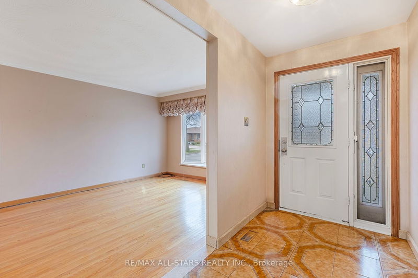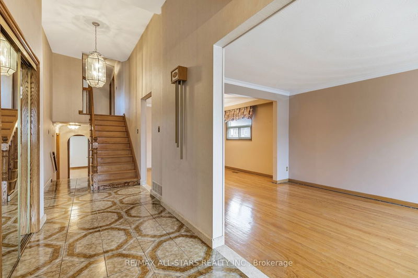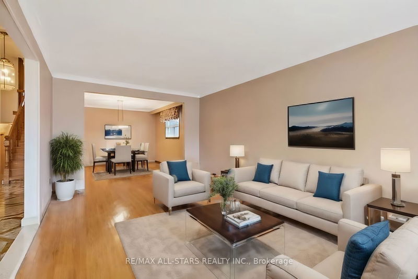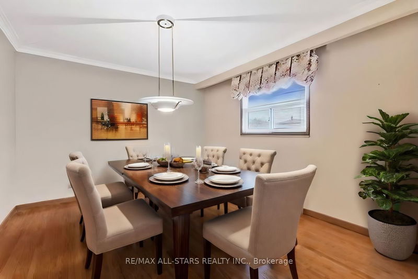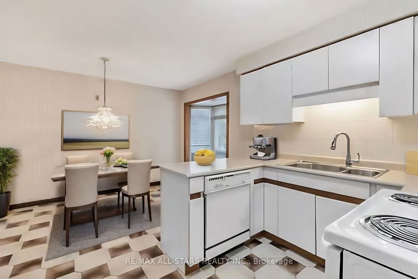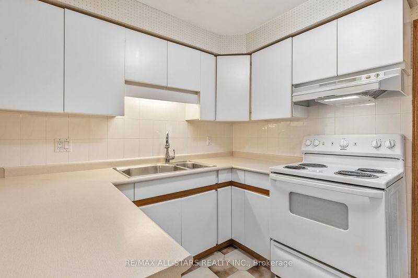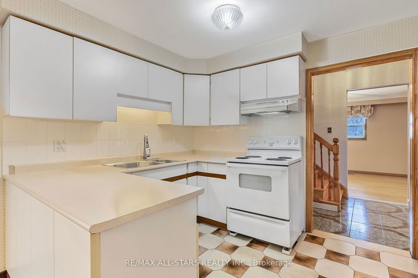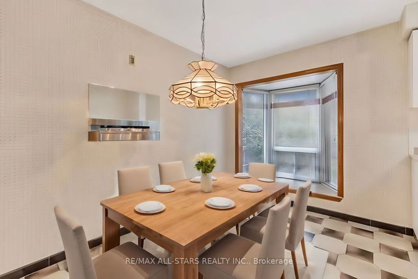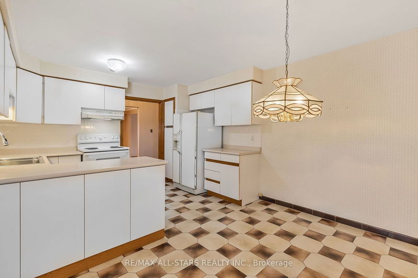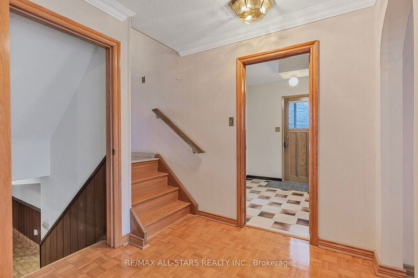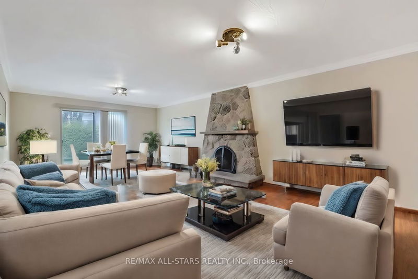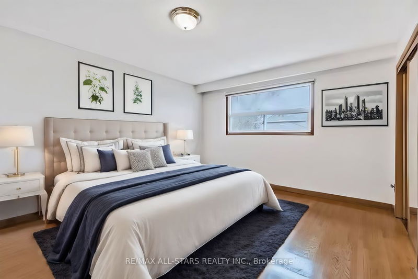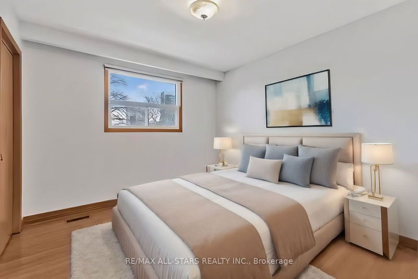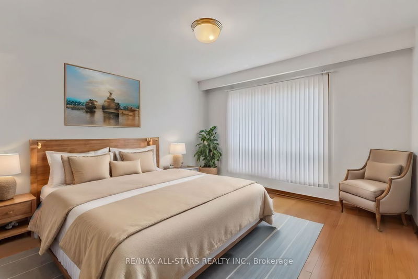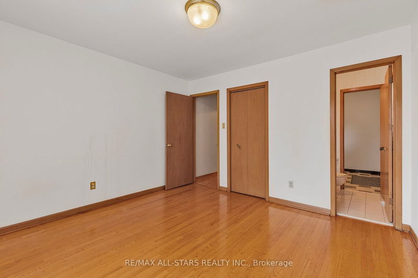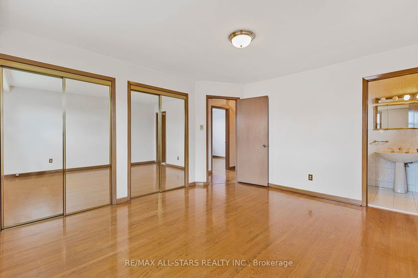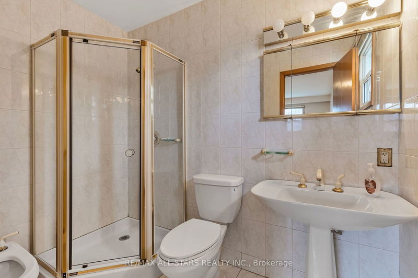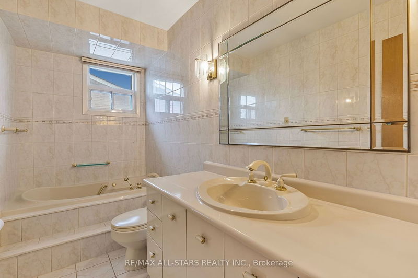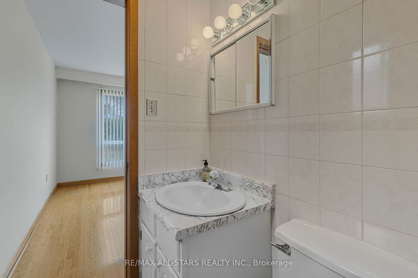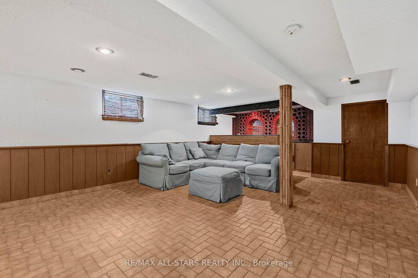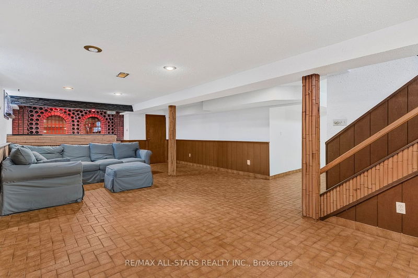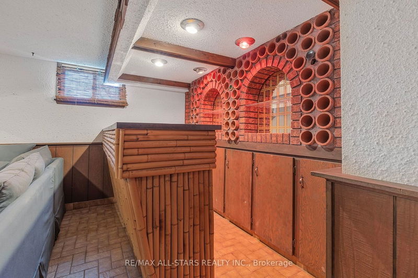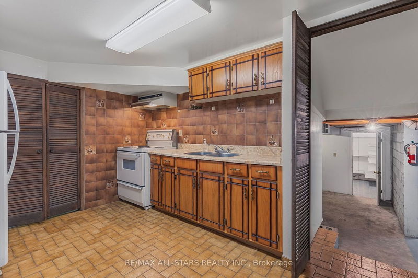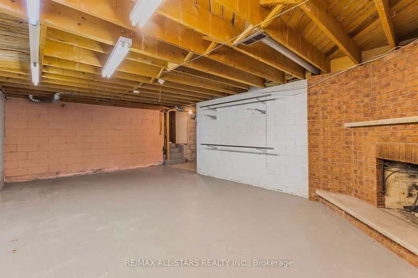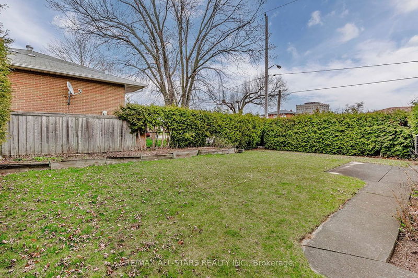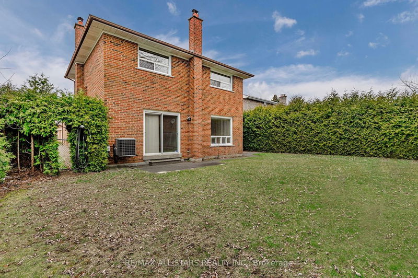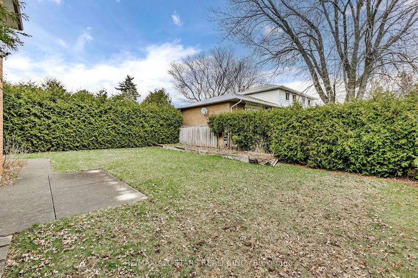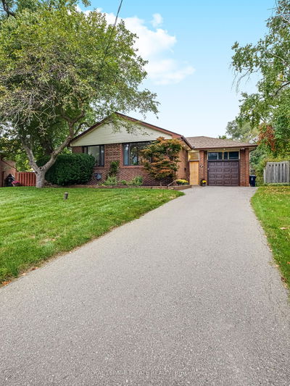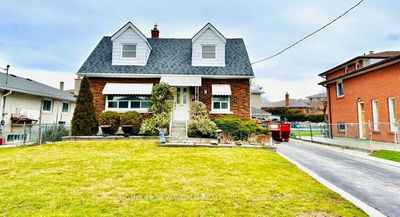Deceivingly Spacious 5 Level Back-Split "Custom Built "Chiavatti' Home* Much More Finished Space then Meets the Eye From Outside* An Incredible Find in the Heart of Pleasant View Community* Perfect Location Walking Distance to TTC, Parks, Schools* Quick Access to DVP, Hwy 401 & Fairview Mall* Situated on 50' X 120' Corner Fenced Lot (Owner Purchased Separately)* Original Owners* Meticulous Maintained* Two Full Height Basements* Two Wood Burning Brick Fireplaces* Two Large Cantinas (Cold Cellars)* 2nd Kitchen* Open Concept Sun Filled Bright LR/DR* Extra Large Windows Throughout* Principal BR w 4 Pc Ensuite & His & Her Mirrored Closets* Crown Moldings* Sculptured Ceilings* Ideal Opportunity For a Multi-Generational Family w In-Law Suite or The Seasonal Investor Seeking $$$ Income Potential or Easily Renovate to Suit Your Tastes or Needs*
Property Features
- Date Listed: Wednesday, April 03, 2024
- Virtual Tour: View Virtual Tour for 31 Wilkinson Drive
- City: Toronto
- Neighborhood: Pleasant View
- Major Intersection: Dvp/Sheppard Ave. E & Victoria Park
- Living Room: Crown Moulding, Bay Window, Hardwood Floor
- Kitchen: Family Size Kitchen, Pantry, Ceramic Floor
- Family Room: W/O To Patio, Brick Fireplace, Crown Moulding
- Kitchen: B/I Shelves, Ceramic Floor, Stainless Steel Sink
- Listing Brokerage: Re/Max All-Stars Realty Inc. - Disclaimer: The information contained in this listing has not been verified by Re/Max All-Stars Realty Inc. and should be verified by the buyer.

