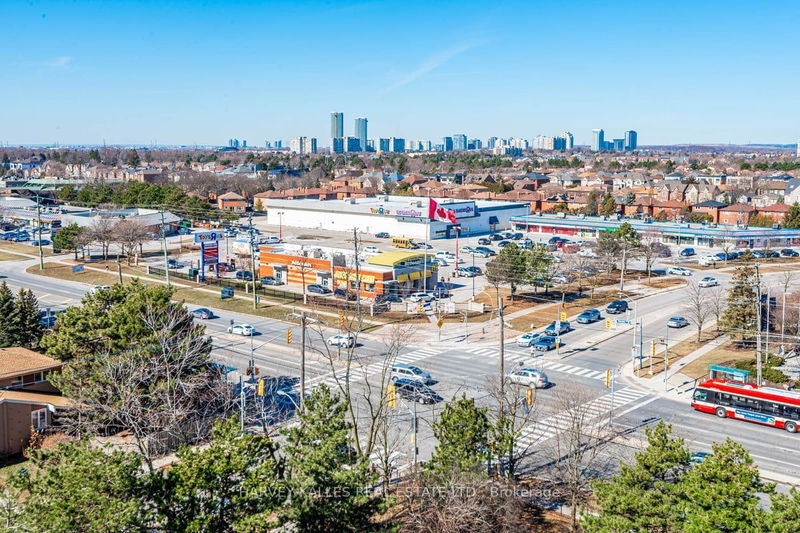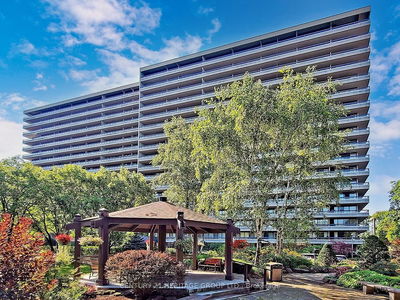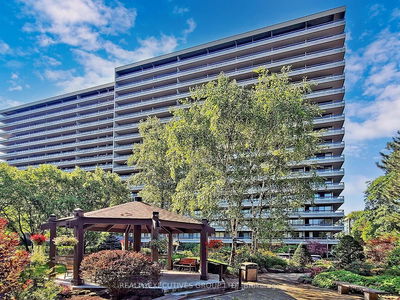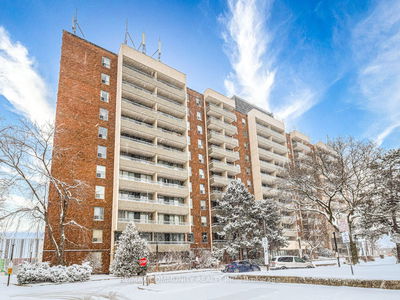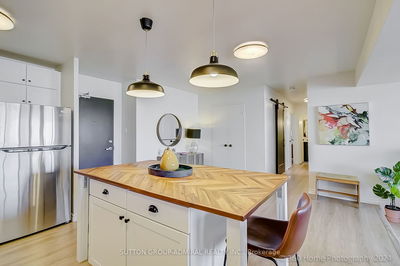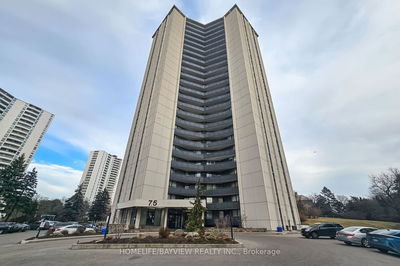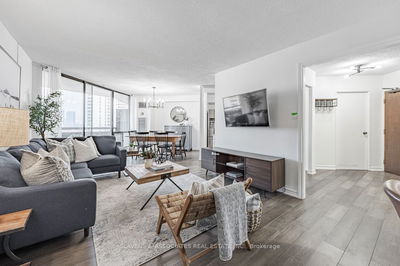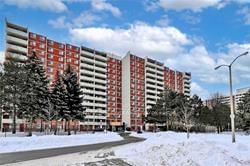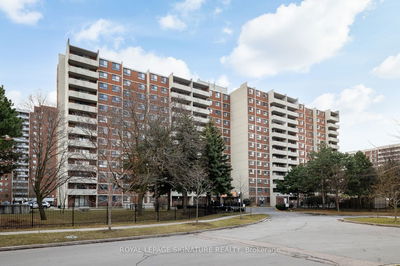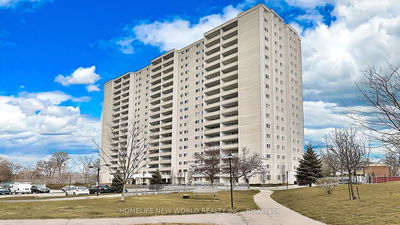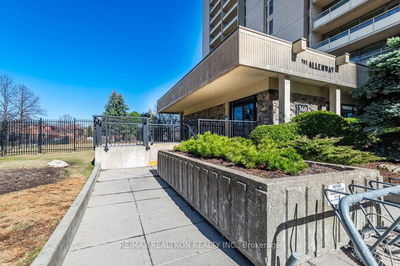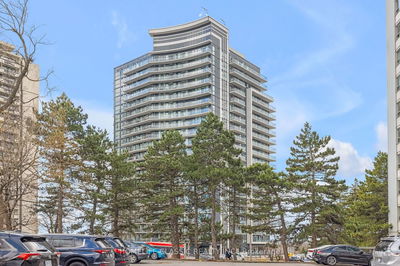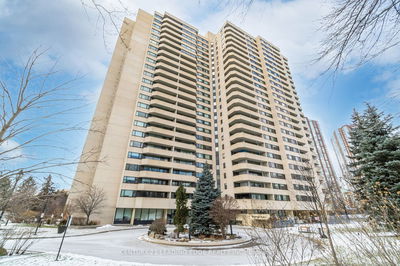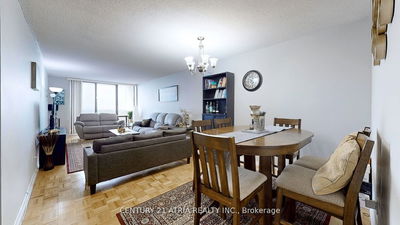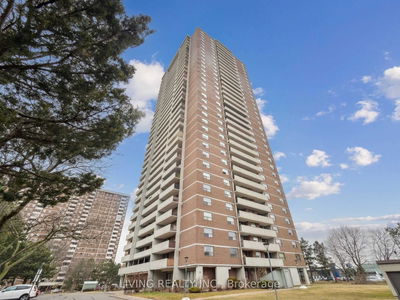Bright and spacious west-facing 3-bedroom corner suite. Open concept floor plan with floor-to-ceiling living room windows and walkout to a large open balcony with unobstructed views west and north. New kitchen cabinets & stainless steel appliances, new wide-plank laminate flooring in principal rooms, updated bathrooms and new lighting fixtures. Freshly painted throughout. Large principal bedroom with closet, walk-in closet and 2pc ensuite bathroom. Located on Steeles Ave W between Yonge St & Bathurst St., near Centrepoint Mall, shopping, restaurants & Newtonbrook Secondary School. Steps to transit.
Property Features
- Date Listed: Wednesday, April 03, 2024
- Virtual Tour: View Virtual Tour for 1003-205 Hilda Avenue
- City: Toronto
- Neighborhood: Newtonbrook West
- Full Address: 1003-205 Hilda Avenue, Toronto, M3M 4B1, Ontario, Canada
- Living Room: Open Concept, W/O To Balcony, Glass Doors
- Kitchen: Galley Kitchen, Breakfast Area, Stainless Steel Appl
- Listing Brokerage: Harvey Kalles Real Estate Ltd. - Disclaimer: The information contained in this listing has not been verified by Harvey Kalles Real Estate Ltd. and should be verified by the buyer.

















