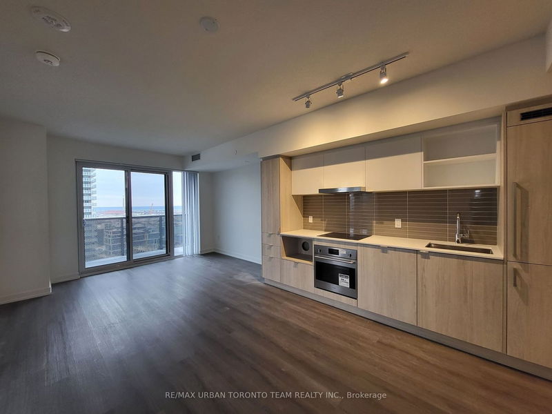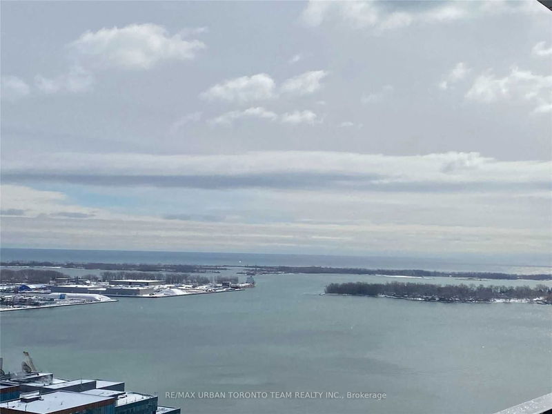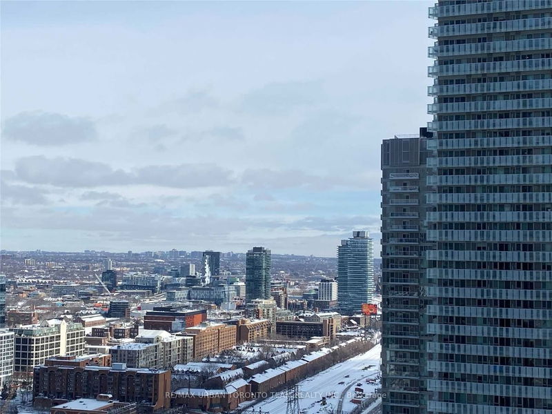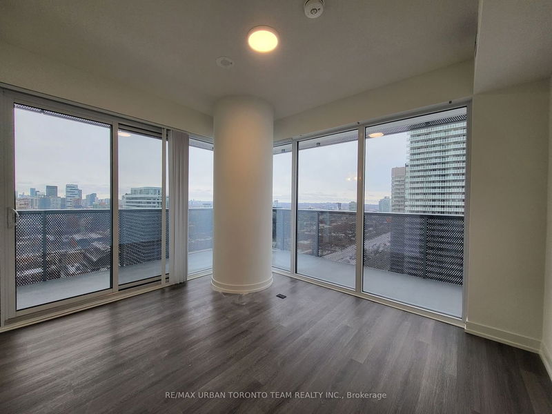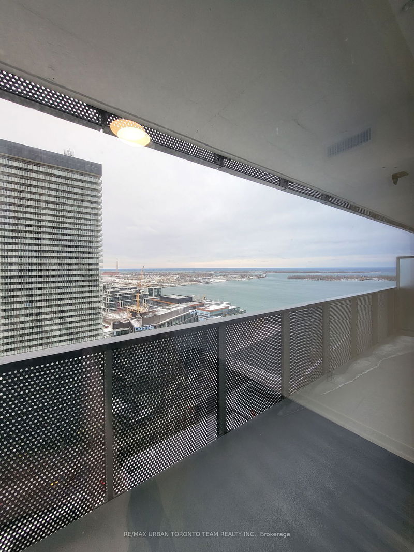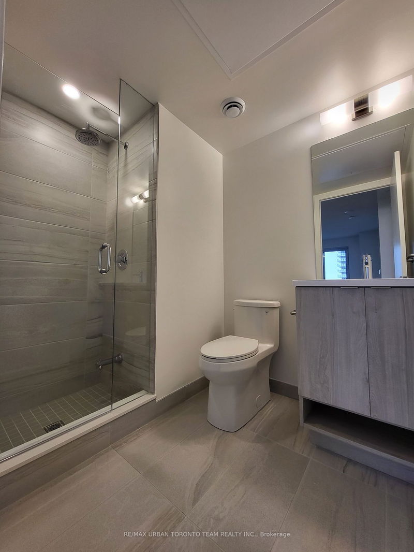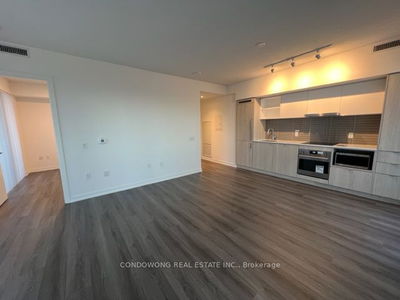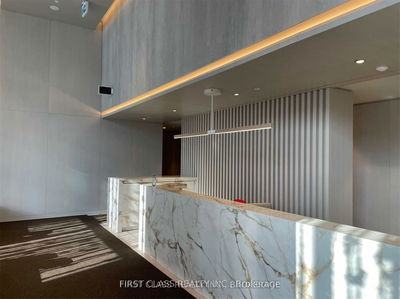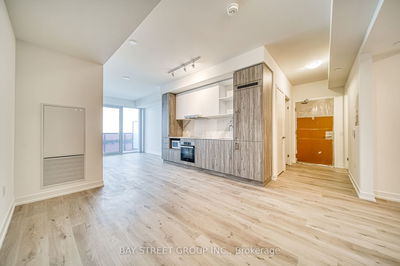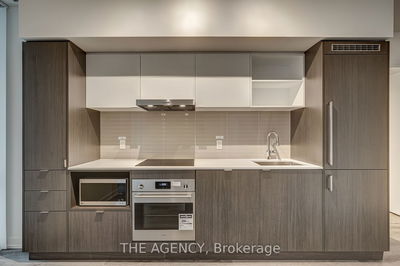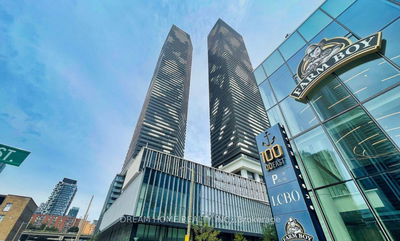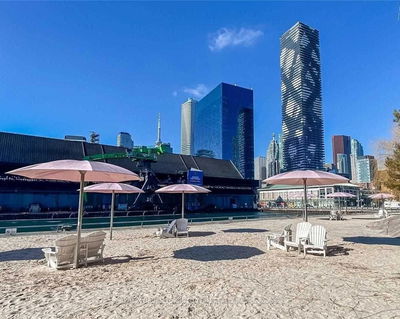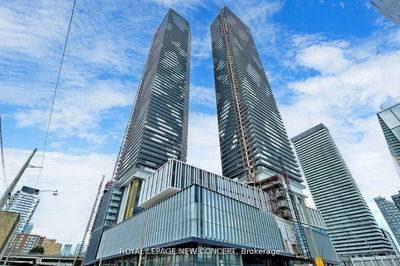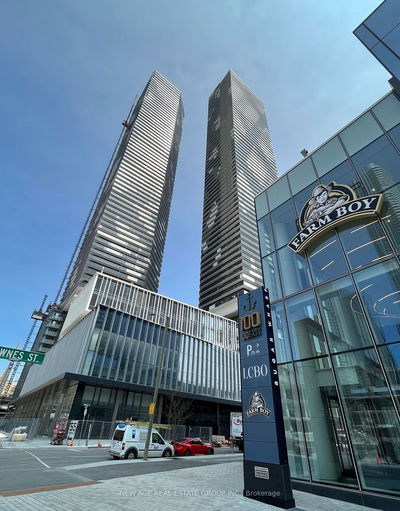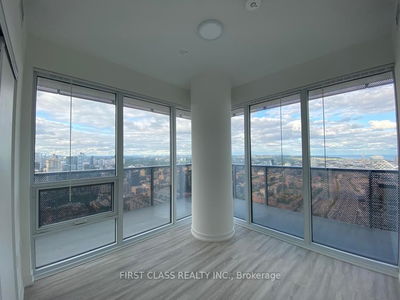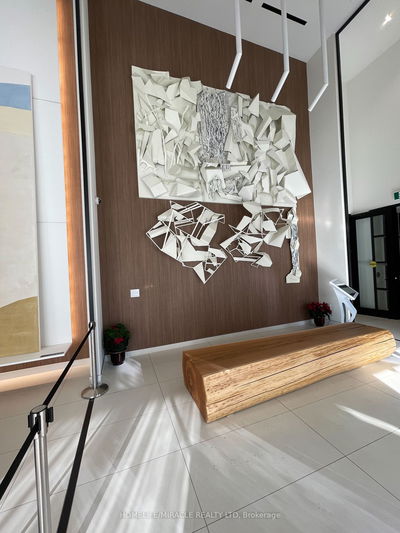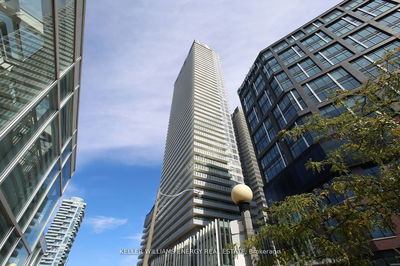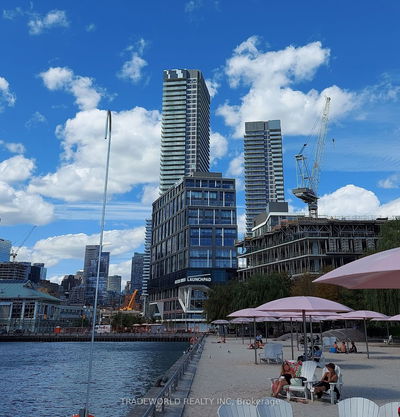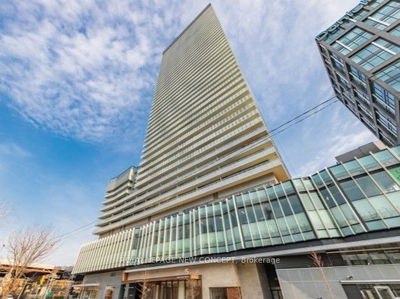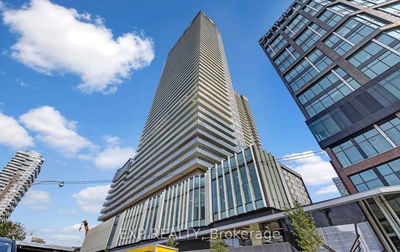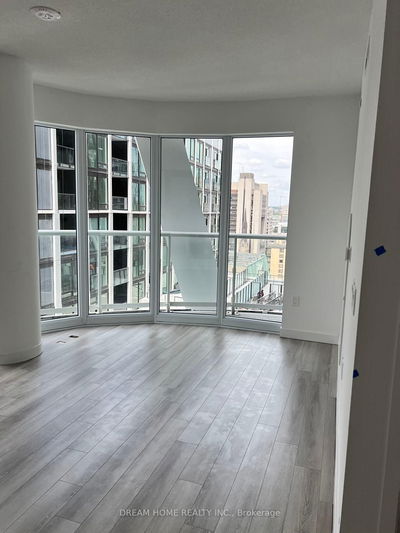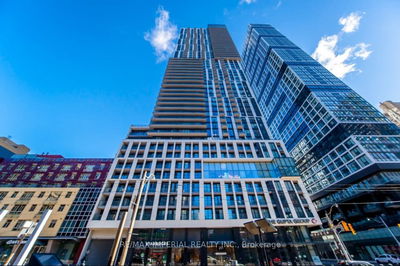Available June 1st - Sugar Wharf - Atlantic Floor plan - 2 Bedroom And 2 Bathroom 798 Sqft Corner Unit With North East Views From The 324 Sq Ft Balcony. Panoramic Views Of The City And The Lake. Internet Included. Steps Away From Sugar Beach, Employment, Shops & Restaurants. Farm Boy, Loblaws, Lcbo, The Lake. The Life. The City. 1 Locker Included
Property Features
- Date Listed: Wednesday, April 03, 2024
- City: Toronto
- Neighborhood: Waterfront Communities C8
- Major Intersection: Lake Shore Blvd E & Cooper
- Full Address: 3603-138 Downes Street, Toronto, M5E 0E4, Ontario, Canada
- Kitchen: Open Concept, Stainless Steel Appl, Window
- Living Room: Open Concept, Window, W/O To Balcony
- Listing Brokerage: Re/Max Urban Toronto Team Realty Inc. - Disclaimer: The information contained in this listing has not been verified by Re/Max Urban Toronto Team Realty Inc. and should be verified by the buyer.





