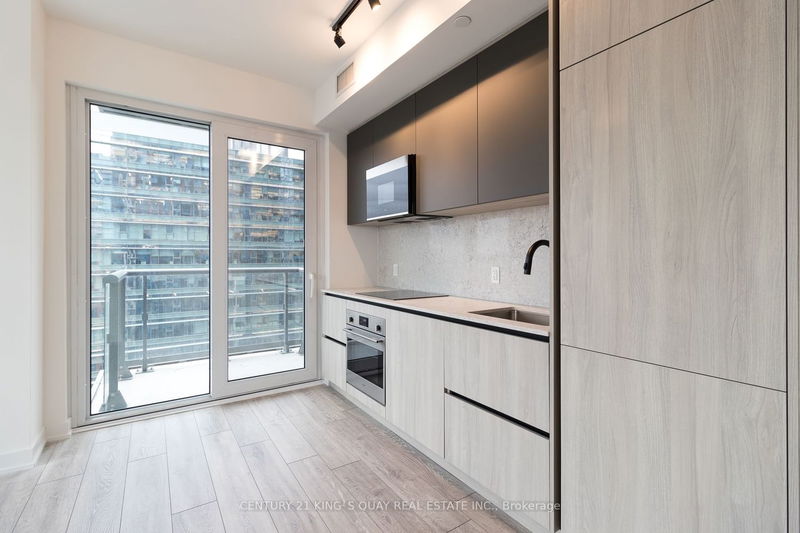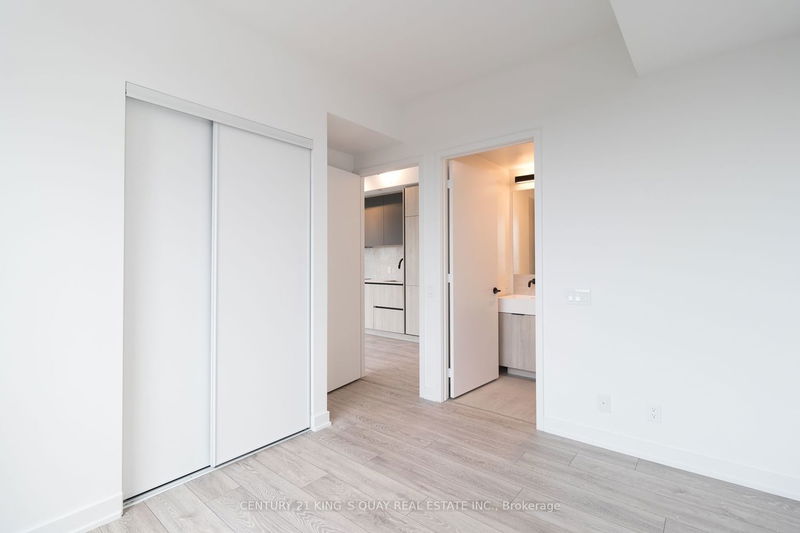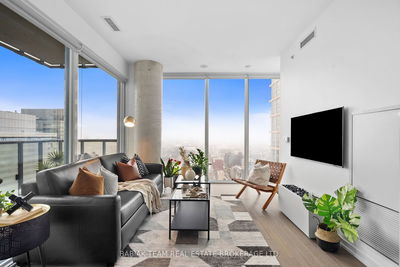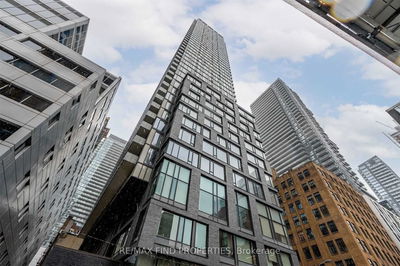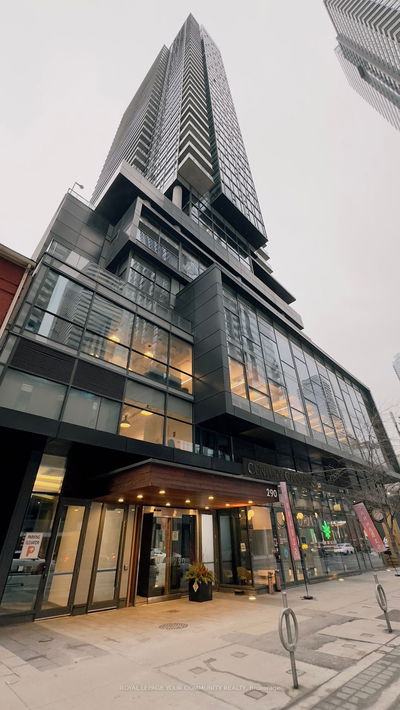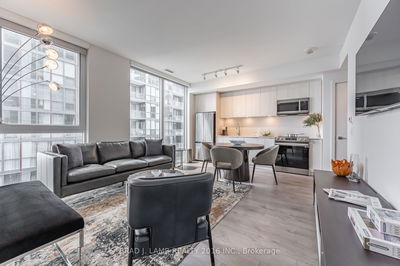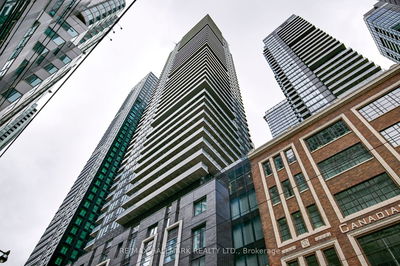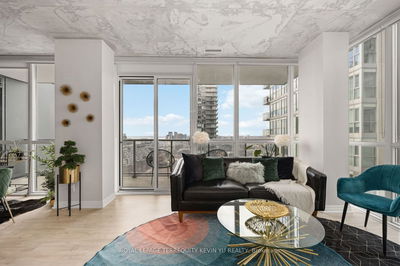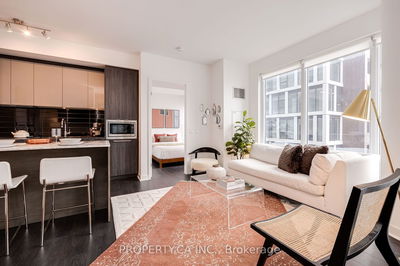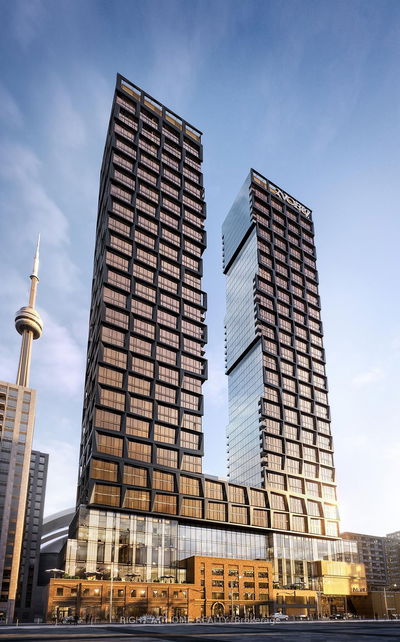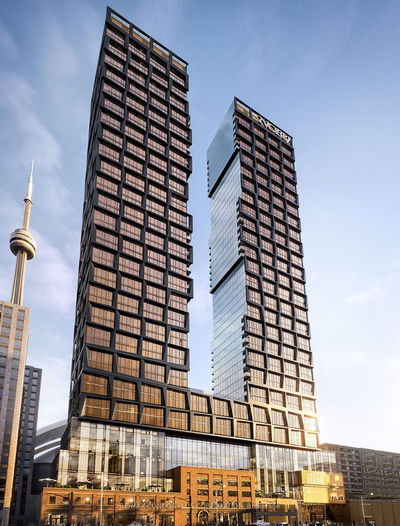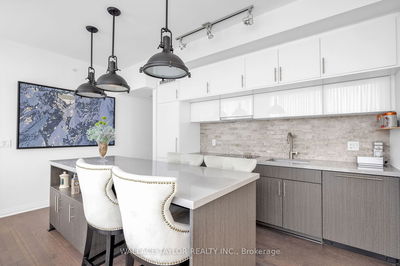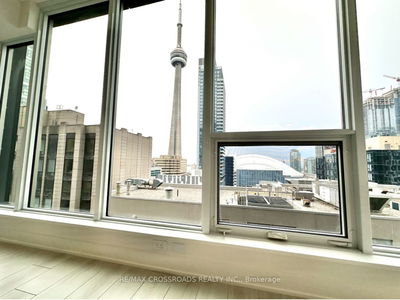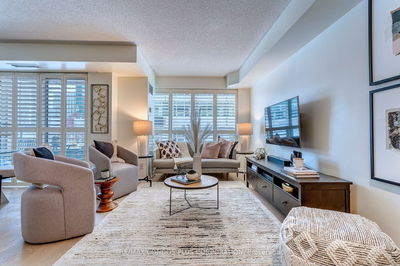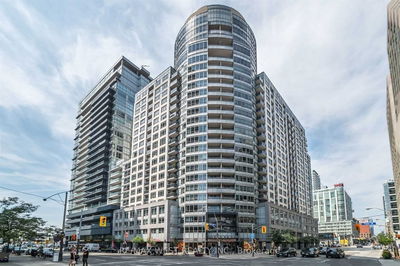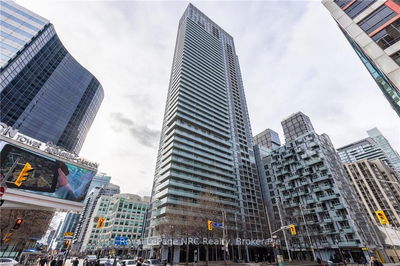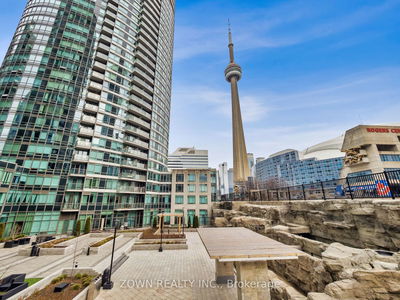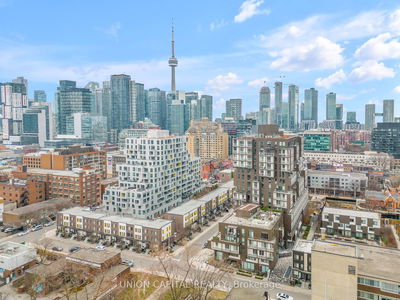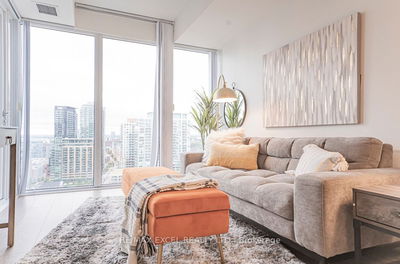Brand New 2 Bedroom + Den unit at Peter and Adelaide! Sun Filled N/W Exposure corner unit with city views. A Functional Floor Plan of Modern Open Concept Living Space with Split Bedroom Design. Spacious Den can be used as an Office or as extra sleeping arrangements. Gourmet Kitchen With Built-In Appliances, Quartz Countertop, Laminate flooring throughout. Conveniently located to transit, restaurants and entertainment. Comes with underground parking next to elevators and locker!
Property Features
- Date Listed: Wednesday, April 03, 2024
- City: Toronto
- Neighborhood: Waterfront Communities C1
- Major Intersection: Peter St / Adelaide St W
- Full Address: 1723-108 Peter Street, Toronto, M5V 0W2, Ontario, Canada
- Kitchen: Laminate, Quartz Counter, W/O To Balcony
- Living Room: Laminate, Combined W/Dining, Open Concept
- Listing Brokerage: Century 21 King`S Quay Real Estate Inc. - Disclaimer: The information contained in this listing has not been verified by Century 21 King`S Quay Real Estate Inc. and should be verified by the buyer.







