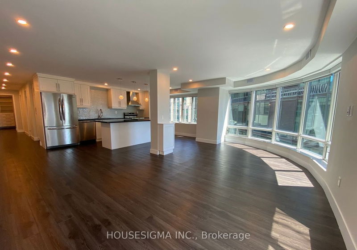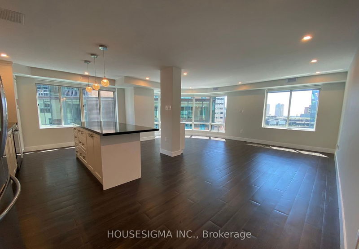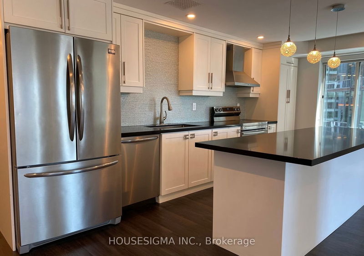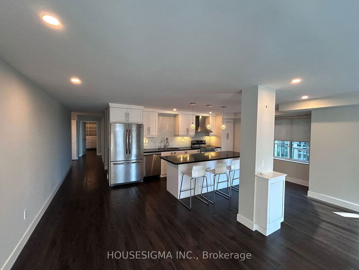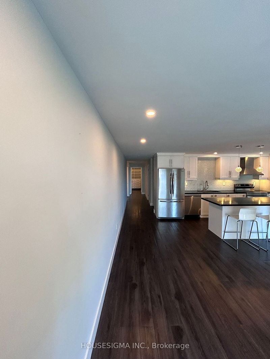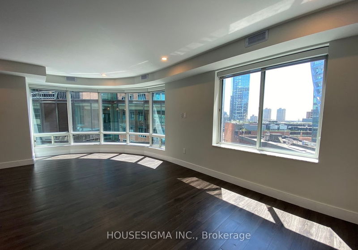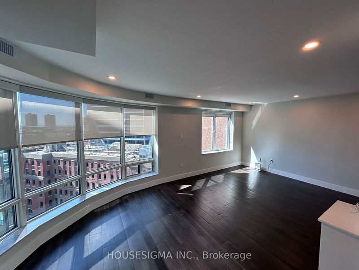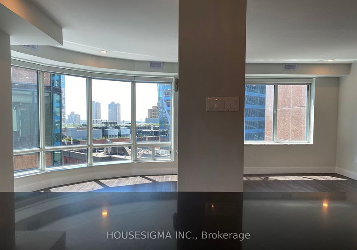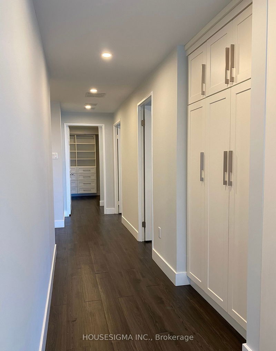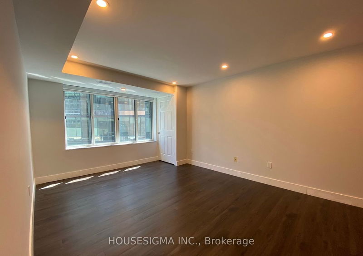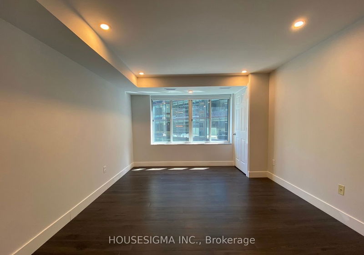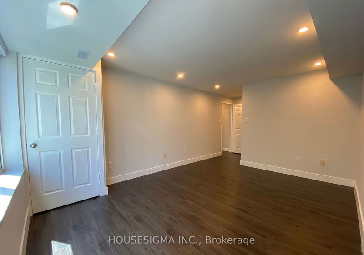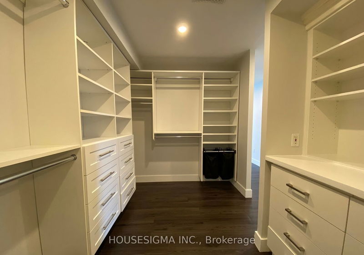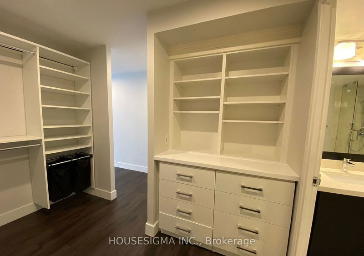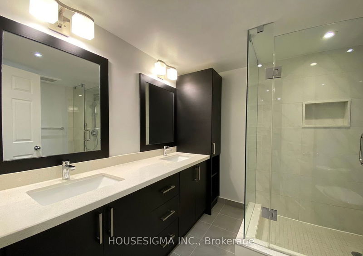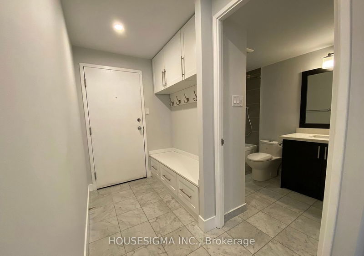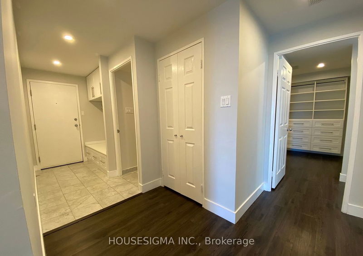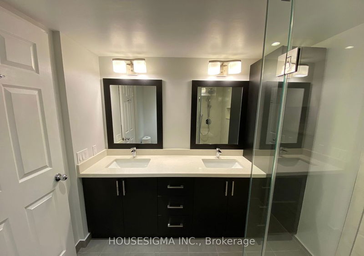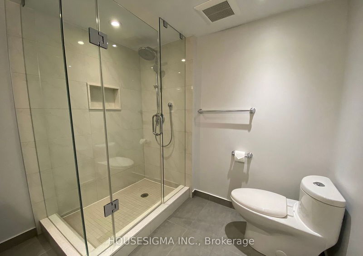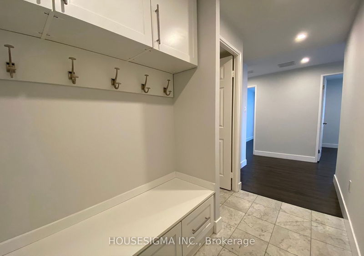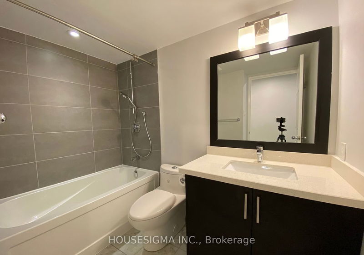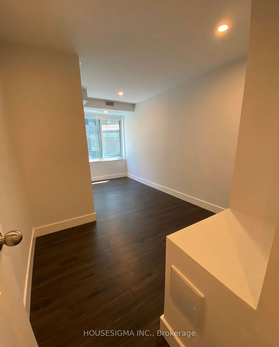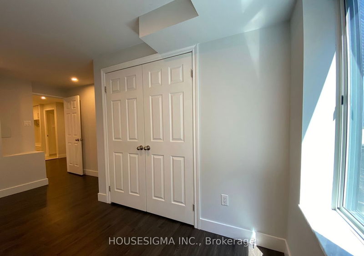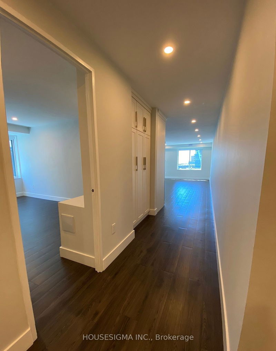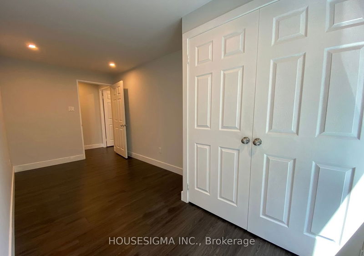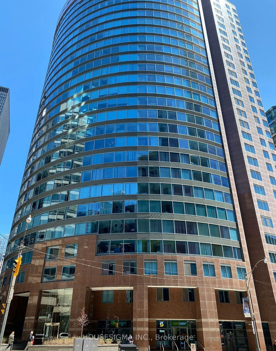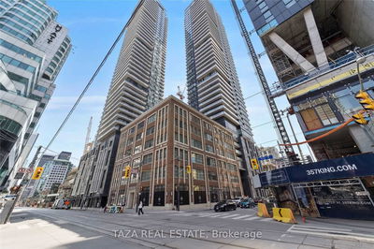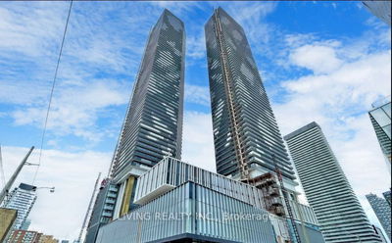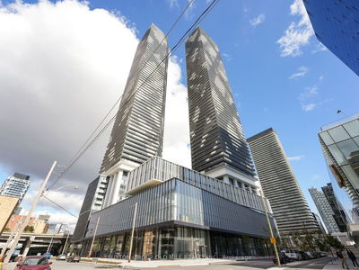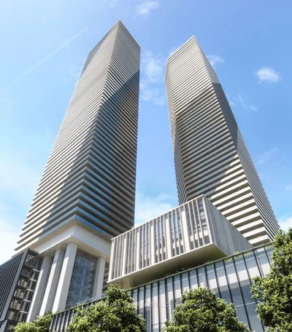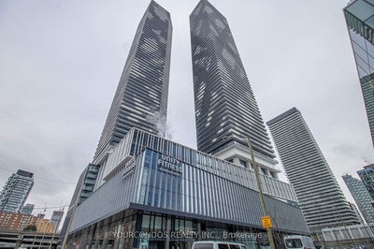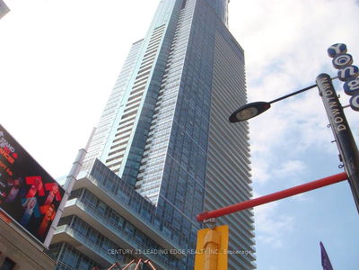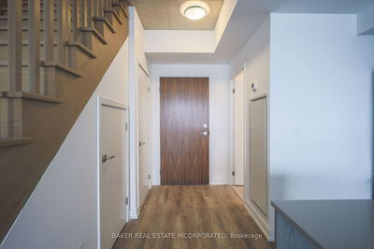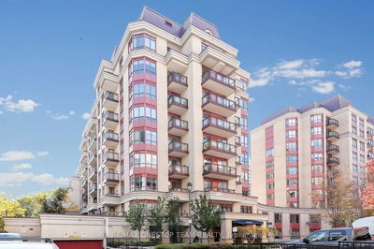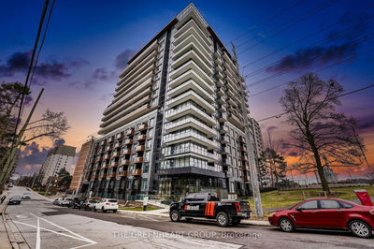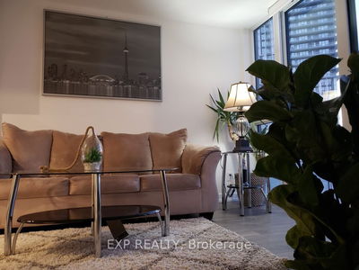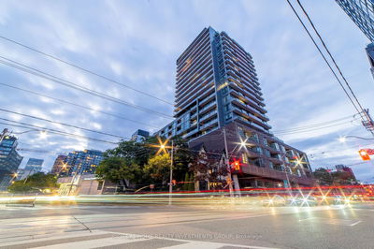Stunning & Renovated corner suite with 3 bedrooms, 2 full bathrooms. Over 1400 sqft. Rent includes heat, water and hydro! The living/dining area is flooded with natural light from its southwest exposure and expansive wrap-around windows. Marble tile floors in the foyer and second bathroom, smooth ceilings, and an abundance of pot lights throughout. Solar privacy roller blinds adorn the living and dining areas, while blackout blinds provide privacy in each bedroom. The kitchen is a standout with its quartz counters, large undermount sink with a spray faucet, glass tile backsplash, undermount cabinet lights, and a SPACIOUS island with a breakfast bar and pendant lights. Additional built-in storage upgrades include closet organizers in every bedroom, a foyer bench, and hall organizers. Relax in the luxurious 4-piece master ensuite, featuring quartz counters, double sinks, ceramic flooring, and a luxury shower with a rain showerhead and separate hand sprayer. Located in the bustling Financial District, this residence offers unparalleled convenience, just steps away from Union Station, Eaton Centre, Scotiabank Arena, Rogers Centre, restaurants, theaters, and more. Parking available for rent - $200/month.
Property Features
- Date Listed: Tuesday, April 02, 2024
- City: Toronto
- Neighborhood: Bay Street Corridor
- Major Intersection: University Avenue & Wellington Street West
- Full Address: 1603-33 University Avenue, Toronto, M5J 2S7, Ontario, Canada
- Living Room: Laminate, Combined W/Dining, Pot Lights
- Kitchen: Laminate, Centre Island, Modern Kitchen
- Listing Brokerage: Housesigma Inc. - Disclaimer: The information contained in this listing has not been verified by Housesigma Inc. and should be verified by the buyer.

