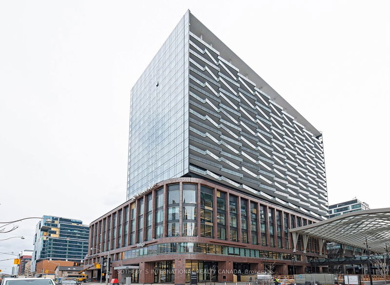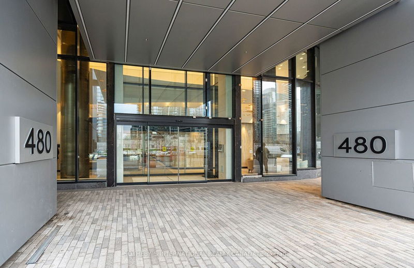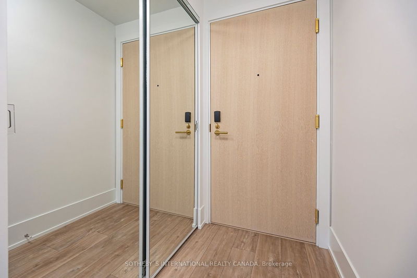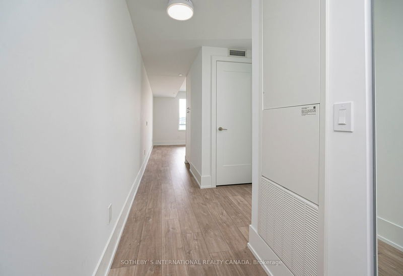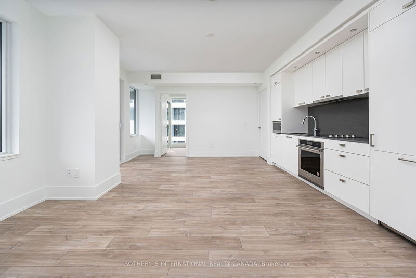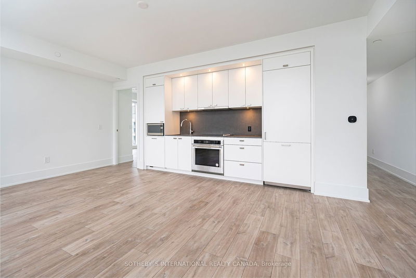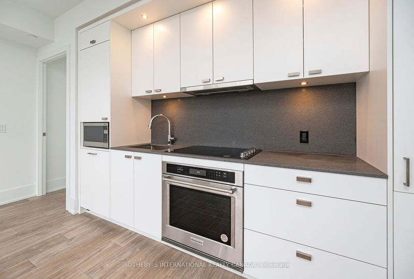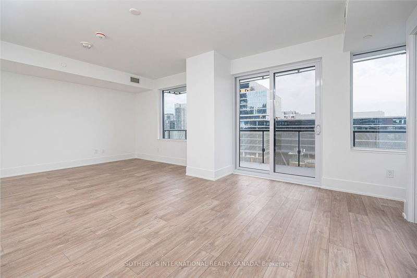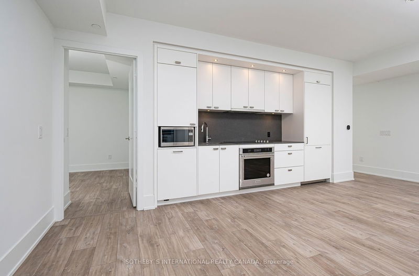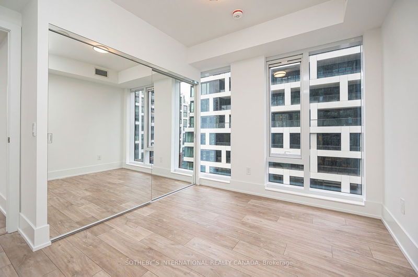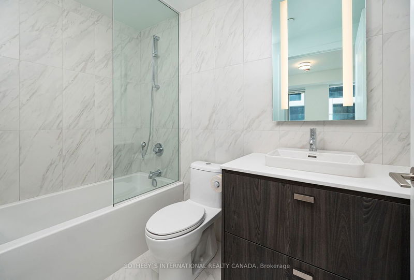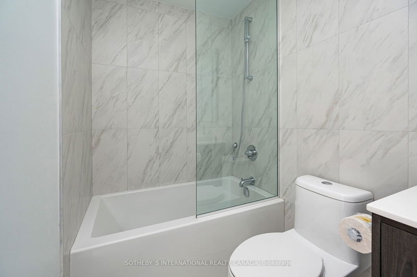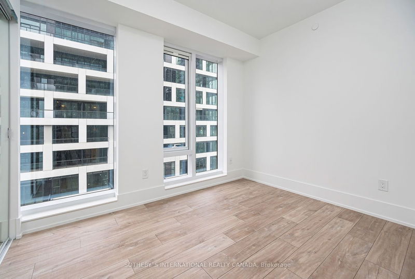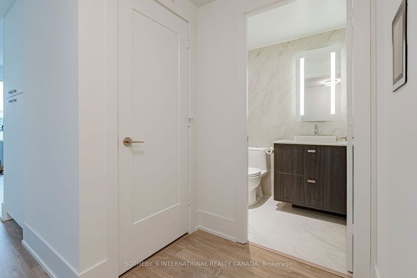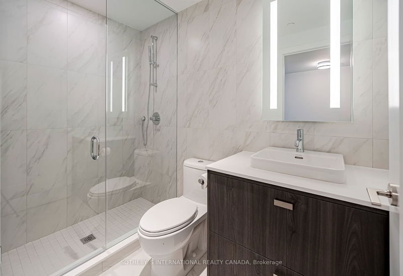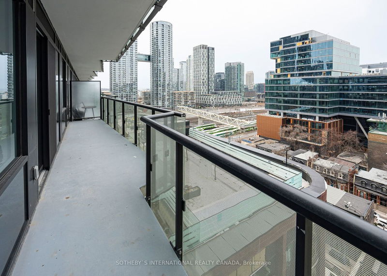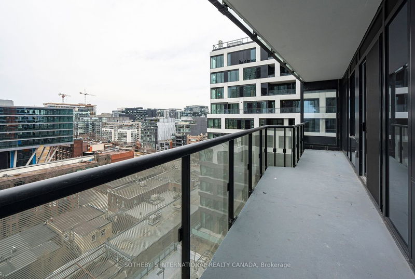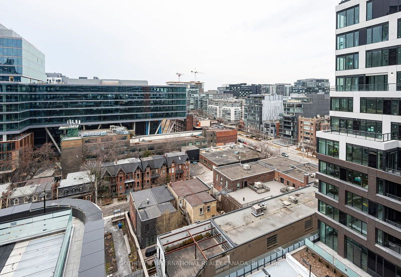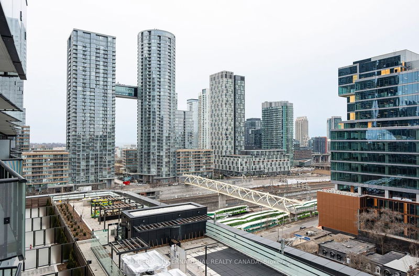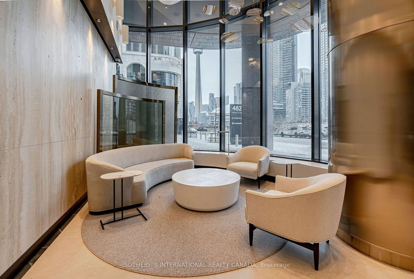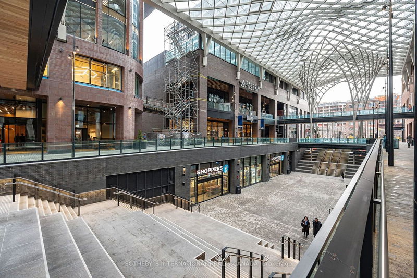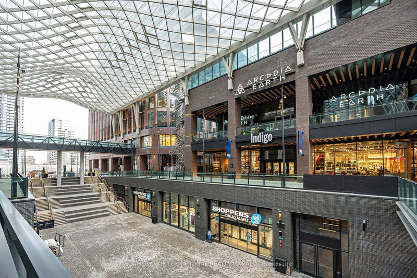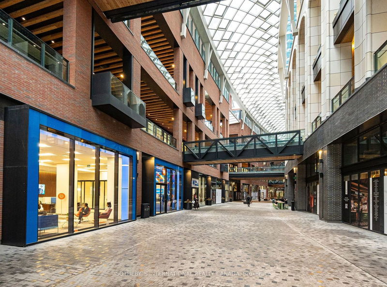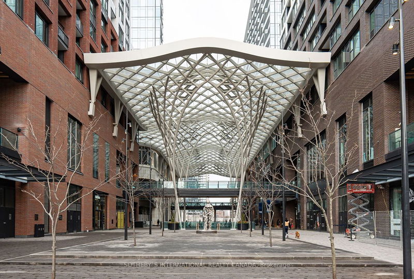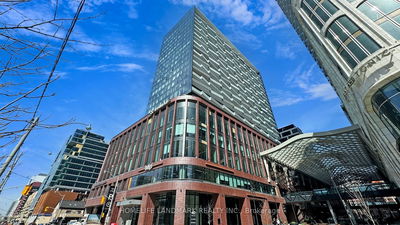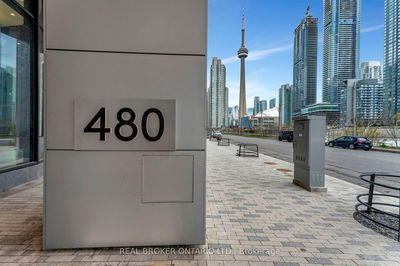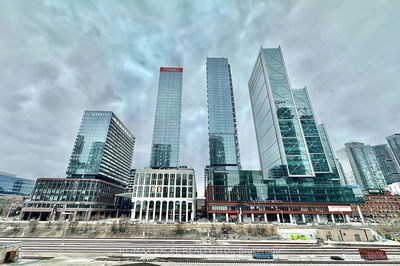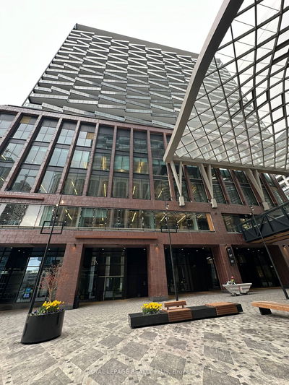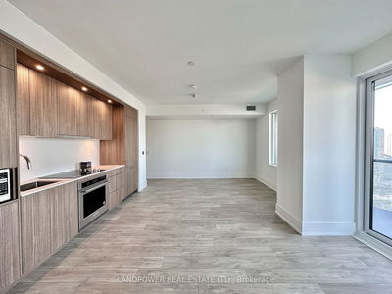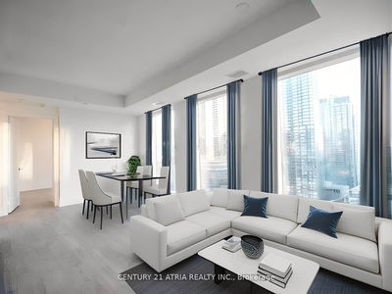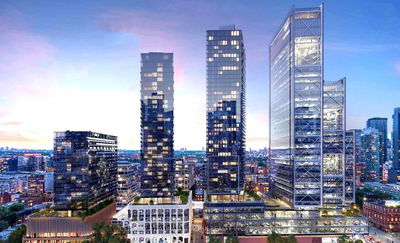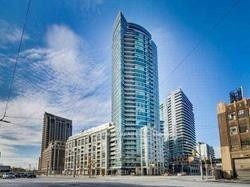Urban Living Redefined At The Well. Live At One Of Toronto's Most Revered Addresses. This Luxury 2 Bed, 2 Bath Suite Offers 878 Square Feet Of Open-Concept Living Space And 9 Foot Ceilings. Enjoy North West Views From A Spacious And Exclusive Balcony. With Integrated Appliances, Contemporary Cabinetry, In Suite Laundry And Functional Design. Experience The Convenience Of A Brand New Shopping Promenade At The Base Of The Building For All Your Living And Entertainment Needs. One Parking Space Is Also Included.
Property Features
- Date Listed: Thursday, April 04, 2024
- Virtual Tour: View Virtual Tour for 804-480 Front Street W
- City: Toronto
- Neighborhood: Waterfront Communities C1
- Full Address: 804-480 Front Street W, Toronto, M5V 0V5, Ontario, Canada
- Living Room: Open Concept, Combined W/Dining, Window
- Kitchen: Open Concept, Combined W/Dining, B/I Appliances
- Listing Brokerage: Sotheby`S International Realty Canada - Disclaimer: The information contained in this listing has not been verified by Sotheby`S International Realty Canada and should be verified by the buyer.

