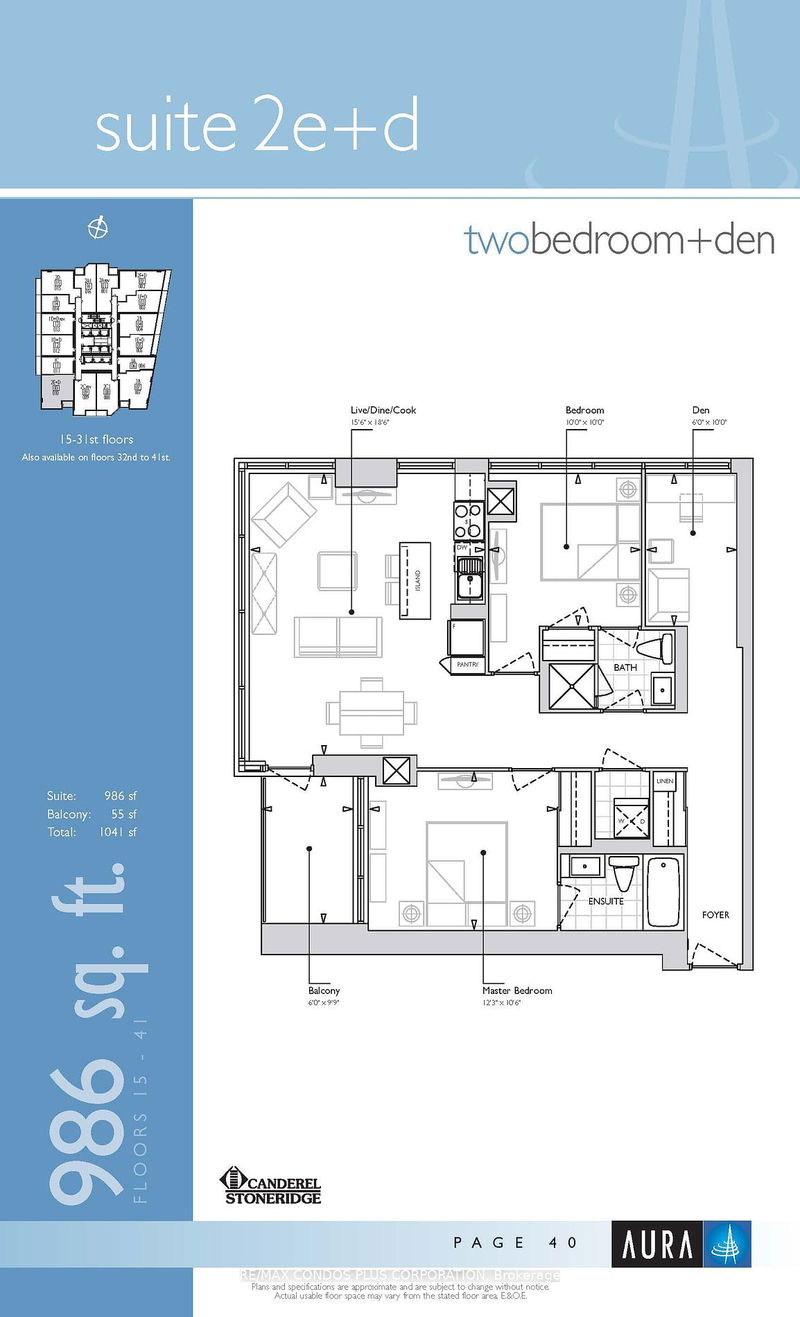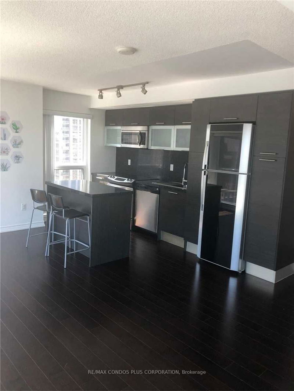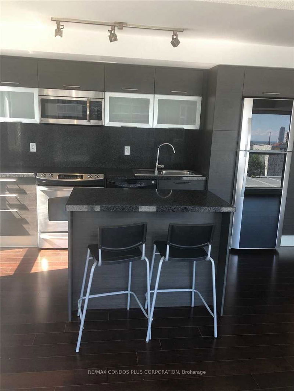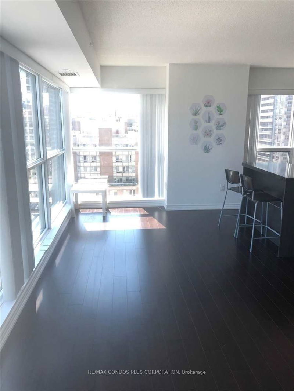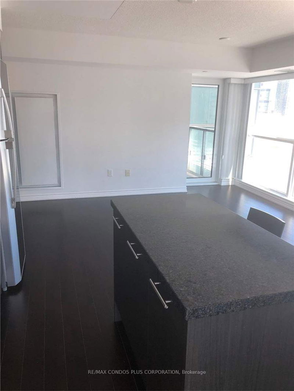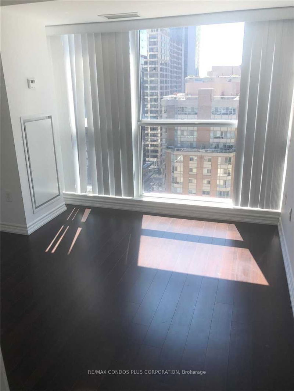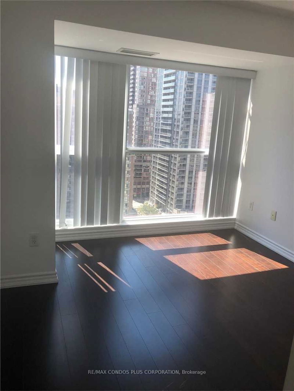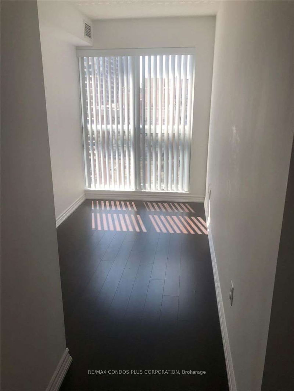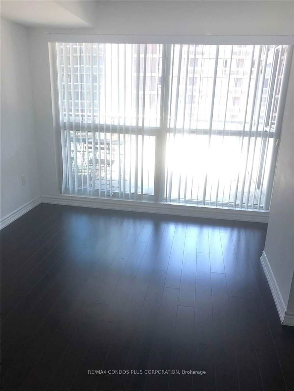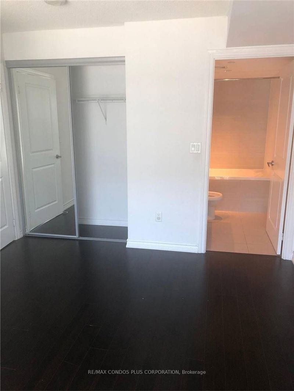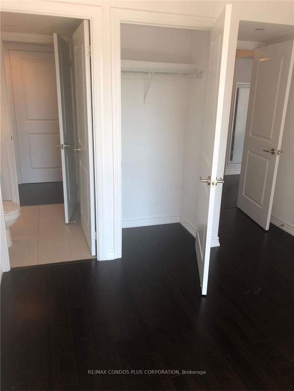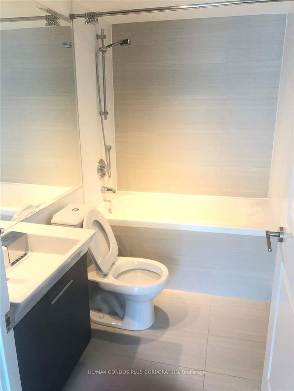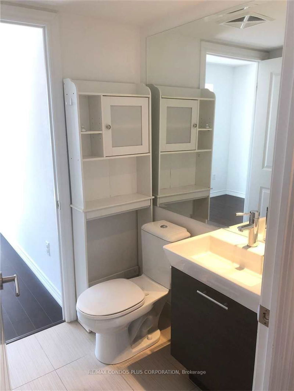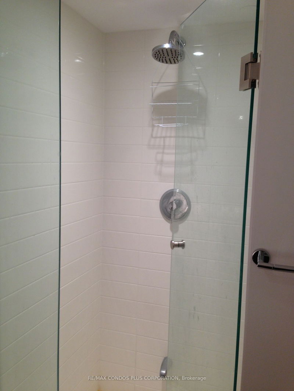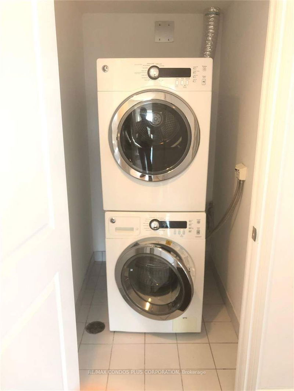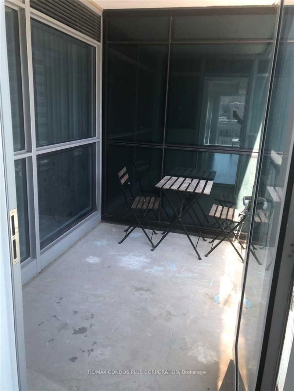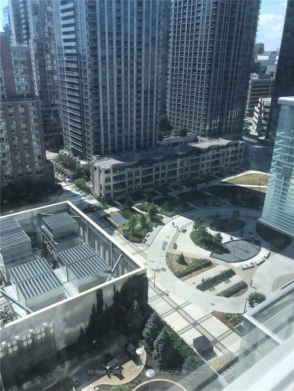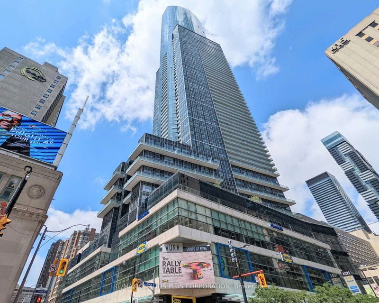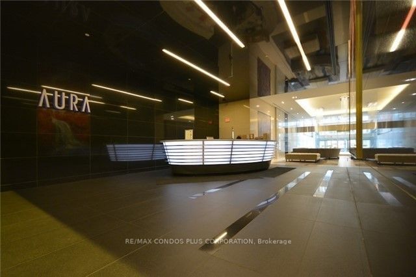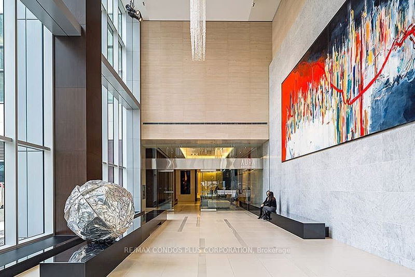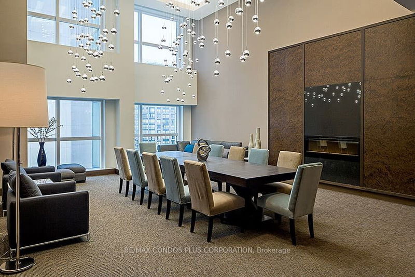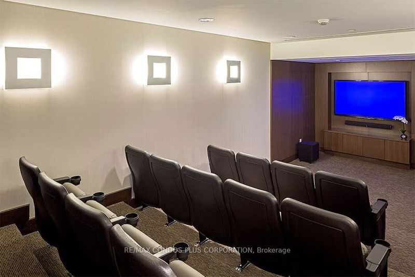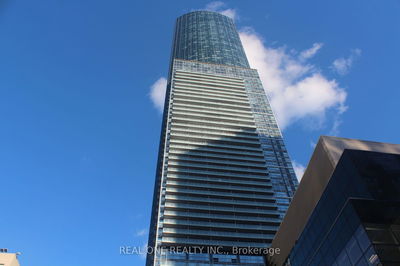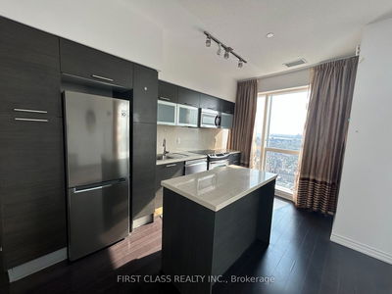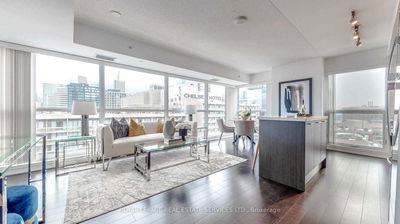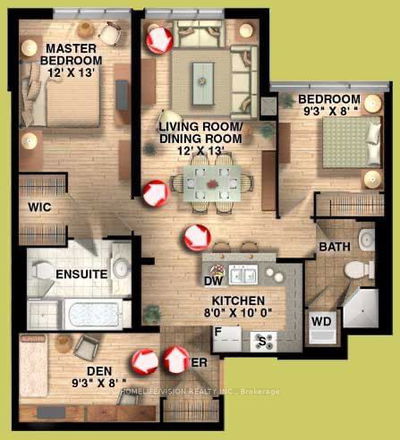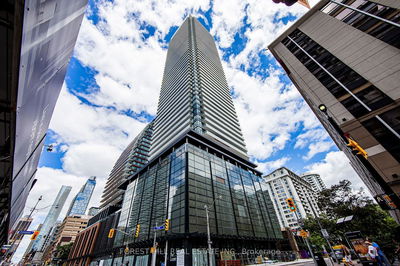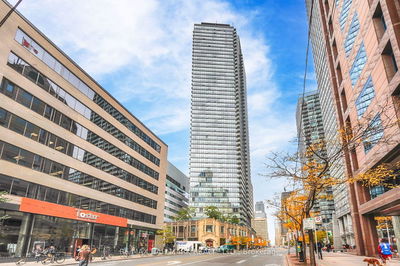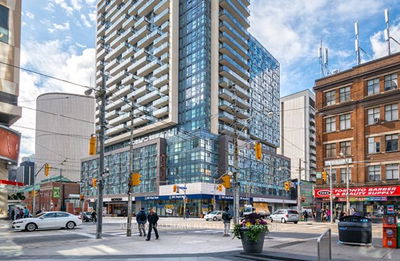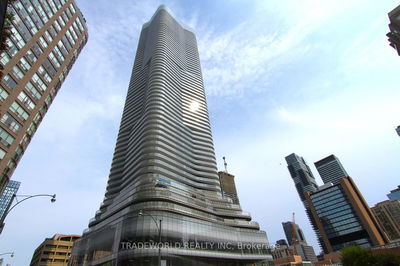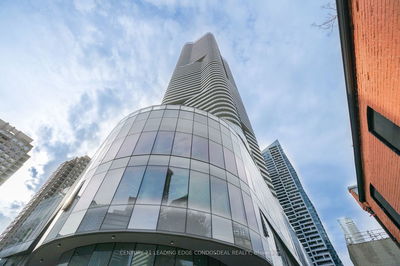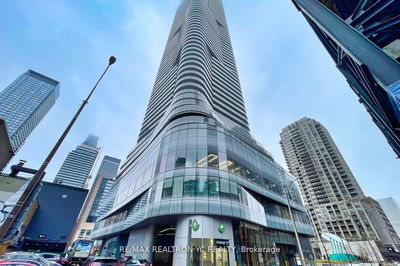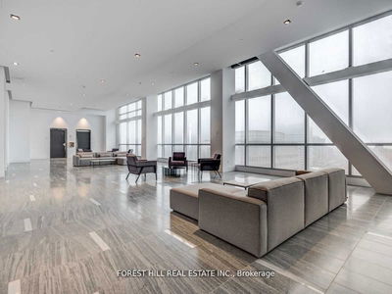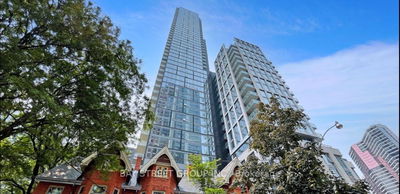Experience The Pinnacle Of Urban Living At Aura, Toronto's Iconic Landmark And The Tallest Condominium! This Exceptional Southwest Corner Unit Boasts Two Bedrooms Plus A Den With A Separate Room Featuring A Window, An Open Balcony, And State-Of-The-Art Facilities. Enjoy An Array Of Amenities Including Guest Suites, A Rooftop Garden, And Complimentary Membership To A Fitness Club. With Direct Access To Yonge & College Subway And College Park Shopping Center, As Well As Being Mere Steps Away From Eaton Center, U Of T, TMU, Hospitals, And The Financial District, This Modern Open-Concept Space With Floor-To-Ceiling Windows Offers Unparalleled Convenience And Downtown Lifestyle. Approx 986 Sqf Of Interior. Unit Will Be Freshly Painted Prior To Occupancy.
Property Features
- Date Listed: Friday, April 05, 2024
- City: Toronto
- Neighborhood: Bay Street Corridor
- Major Intersection: Yonge / Gerrard
- Full Address: 1510-386 Yonge Street, Toronto, M5B 0A5, Ontario, Canada
- Living Room: Combined W/Dining, Sw View
- Kitchen: Combined W/Living, Granite Counter, Open Concept
- Listing Brokerage: Re/Max Condos Plus Corporation - Disclaimer: The information contained in this listing has not been verified by Re/Max Condos Plus Corporation and should be verified by the buyer.

