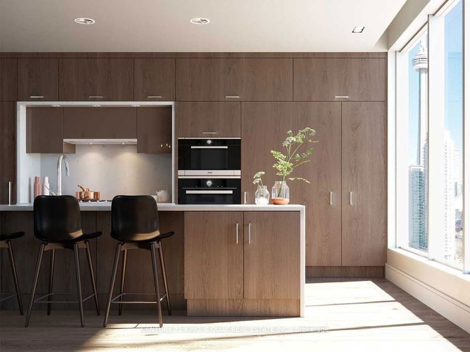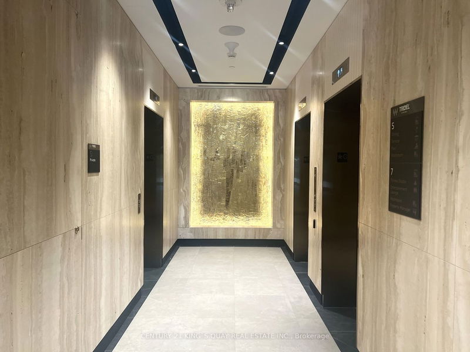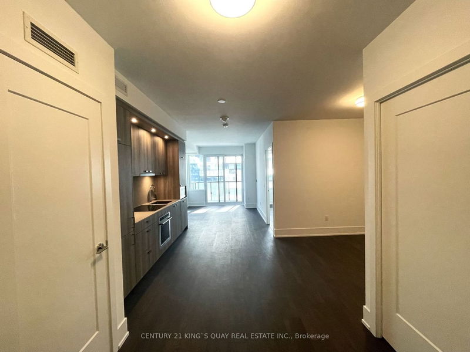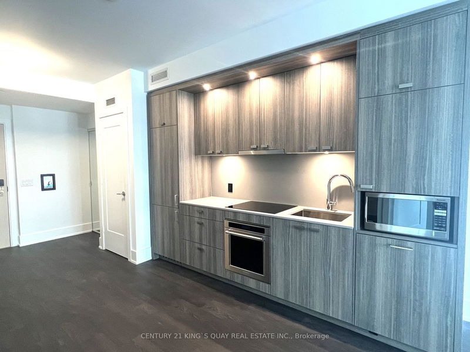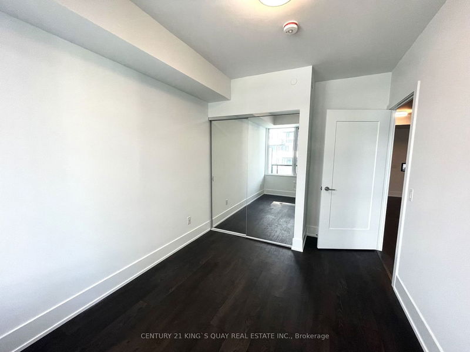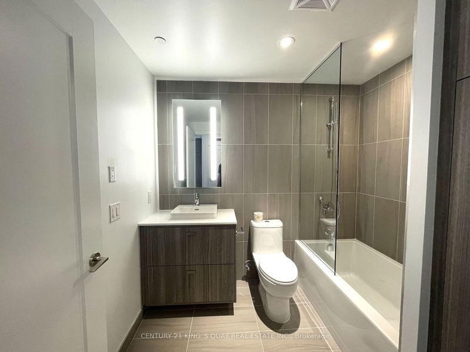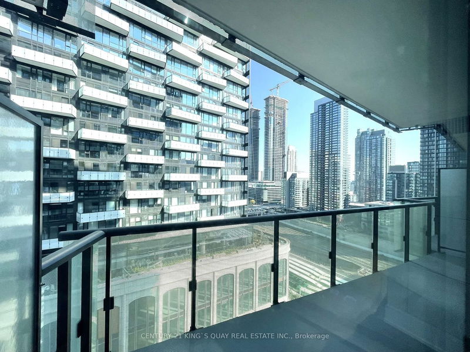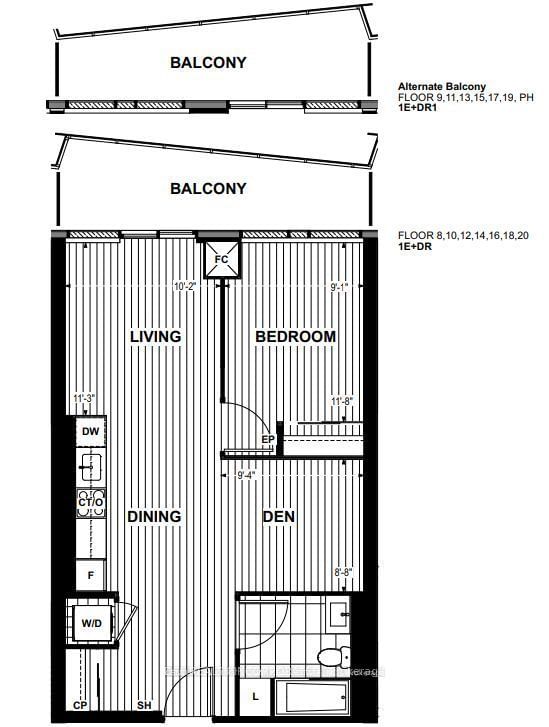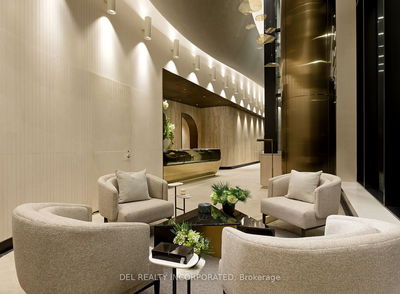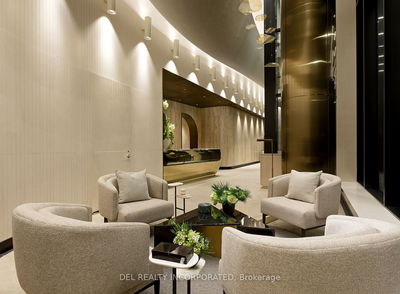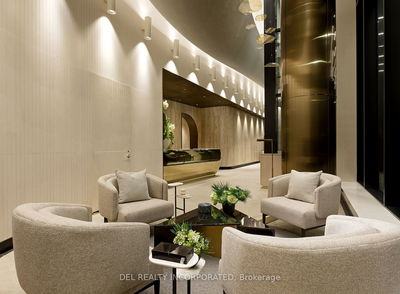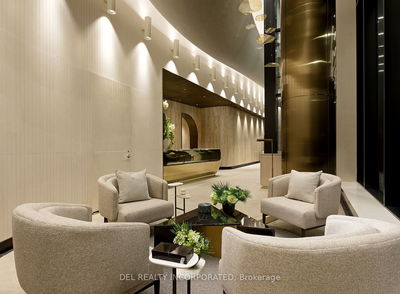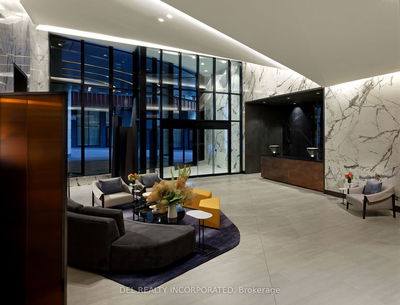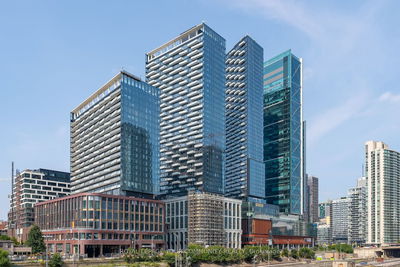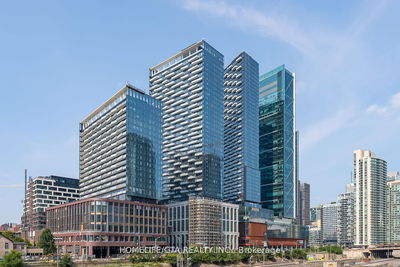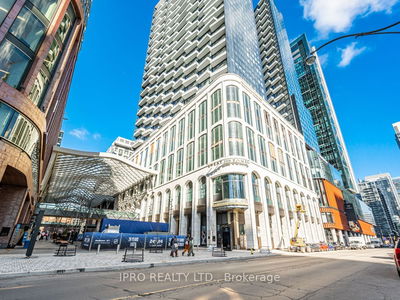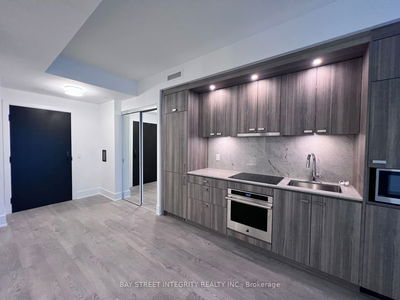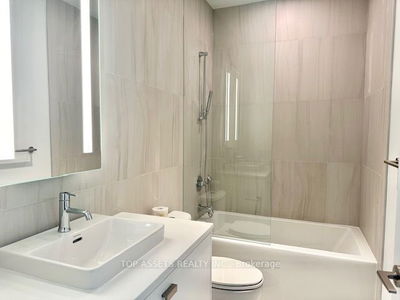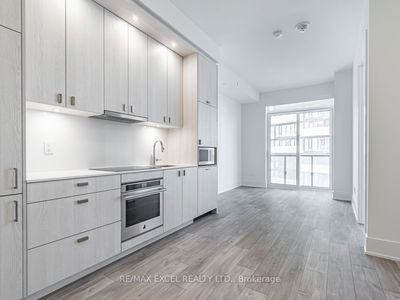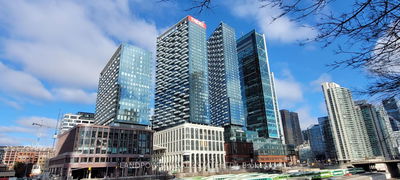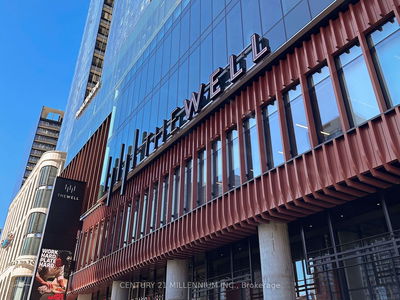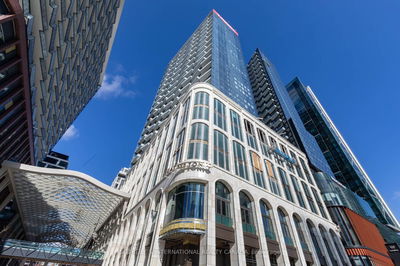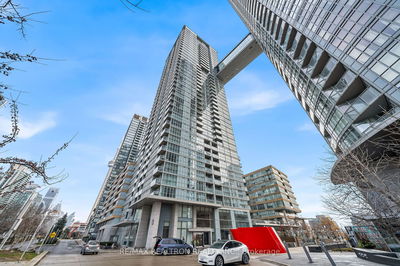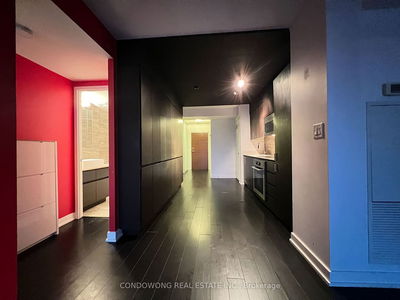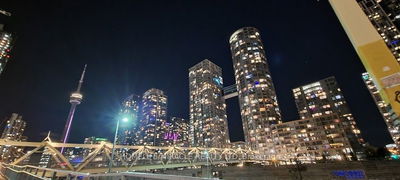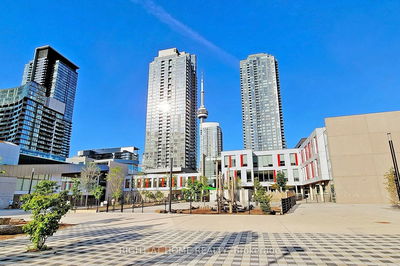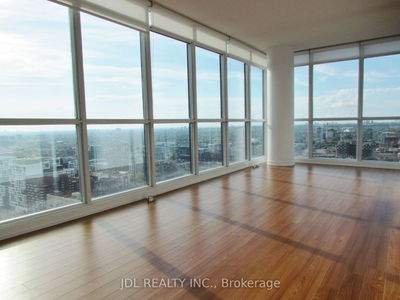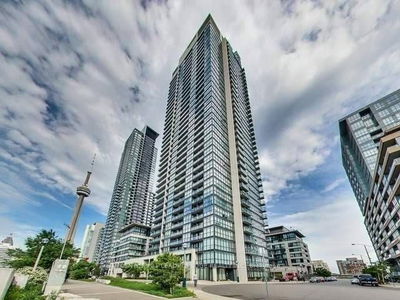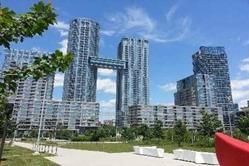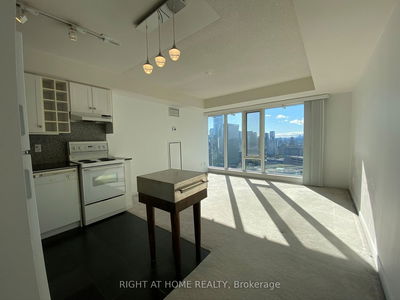Brand new Tridel luxury 1Bedroom plus Den/Bedroom condo, functional and spacious floor plan, offers 652 square feet of open living space and 9 foot ceilings, Laminate floor thru-out, East facing views from a spacious and private balcony. This suite comes fully equipped with energy efficient 5-star stainless steel appliances, integrated dishwasher, contemporary soft close cabinetry, in suite laundry, standing glass shower, floor to ceiling windows, intercom system, plenty of closet and shelving space, everything at your doorstep, Close to Rogers Centre, BMO Field, and Scotiabank Arena. quick access to the Gardiner Expressway and TTC Union Station , MOVE IN READY!
Property Features
- Date Listed: Friday, April 05, 2024
- City: Toronto
- Neighborhood: Waterfront Communities C1
- Major Intersection: Spadina Ave And Front St. W
- Full Address: 1210-480 Front Street West Street, Toronto, M5V 0V6, Ontario, Canada
- Living Room: Laminate, W/O To Balcony, Combined W/Dining
- Kitchen: Laminate, Stainless Steel Appl, Combined W/Dining
- Listing Brokerage: Century 21 King`S Quay Real Estate Inc. - Disclaimer: The information contained in this listing has not been verified by Century 21 King`S Quay Real Estate Inc. and should be verified by the buyer.




