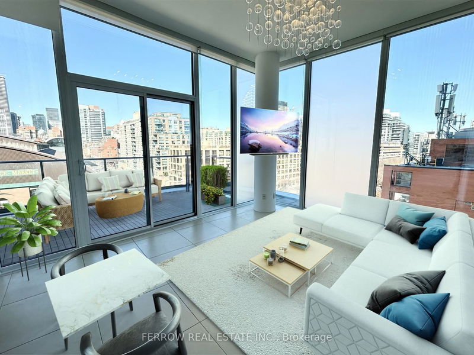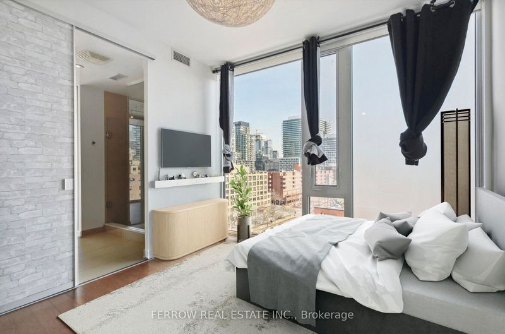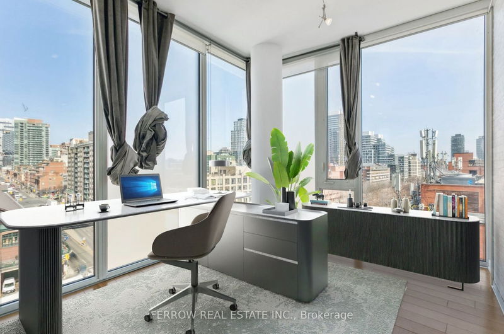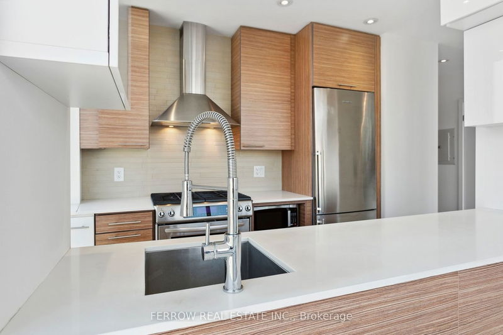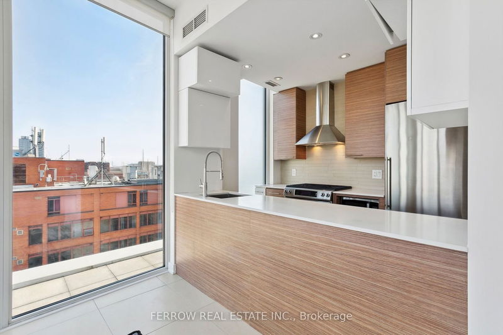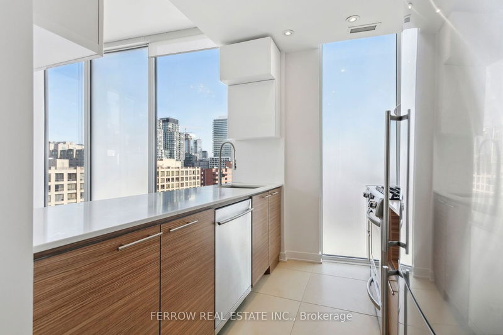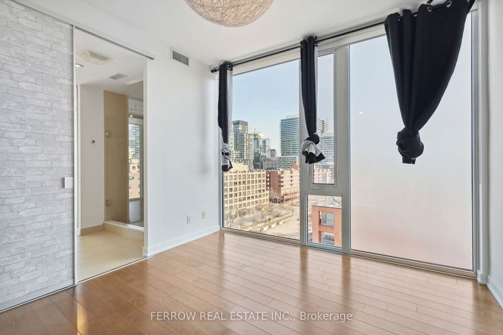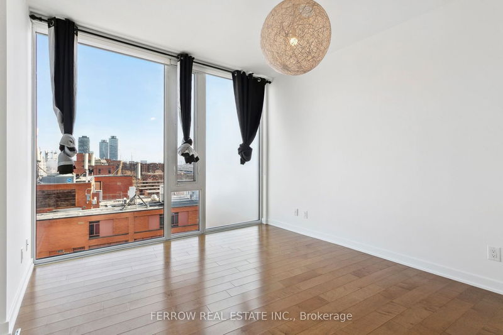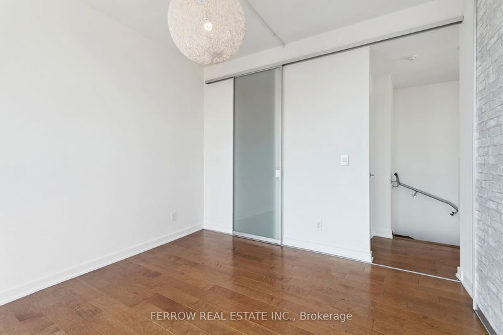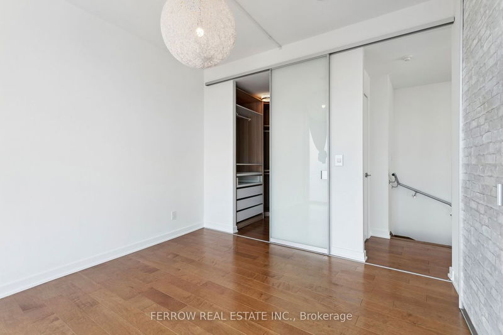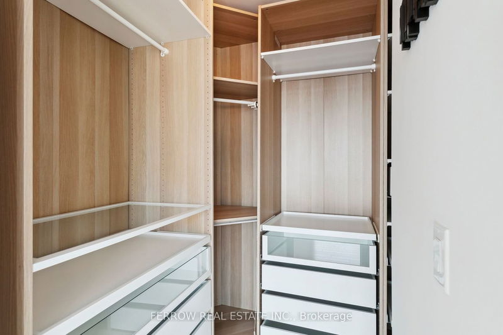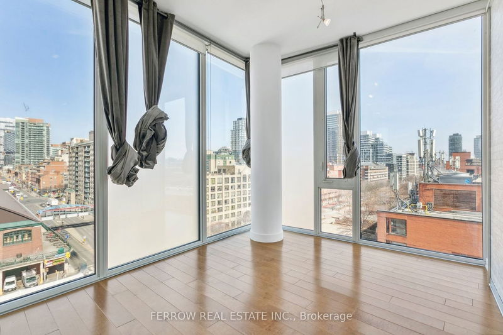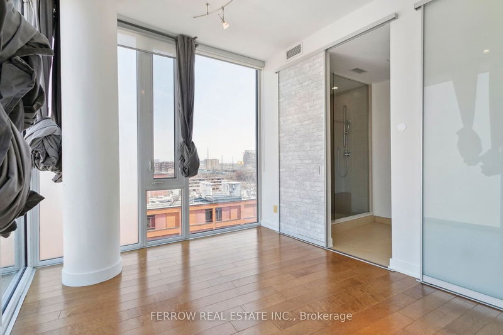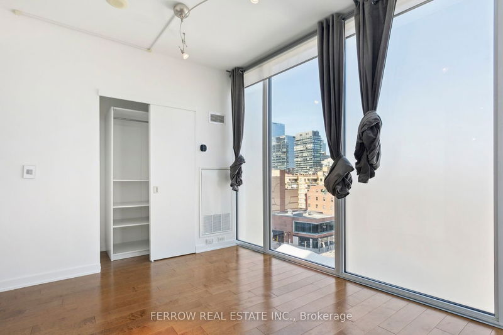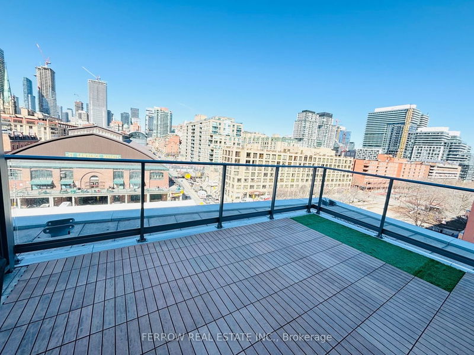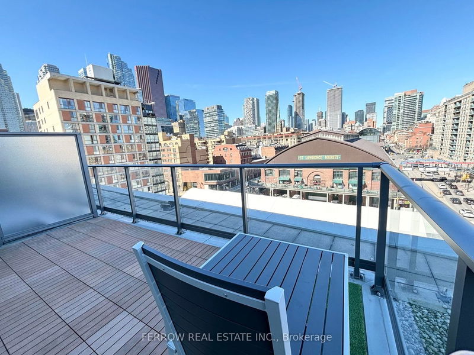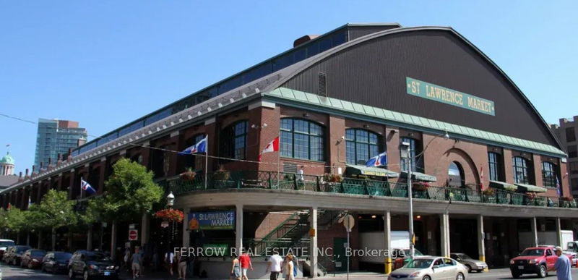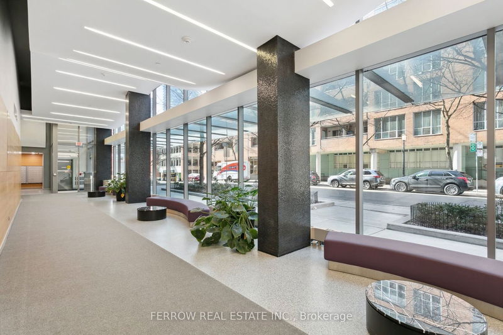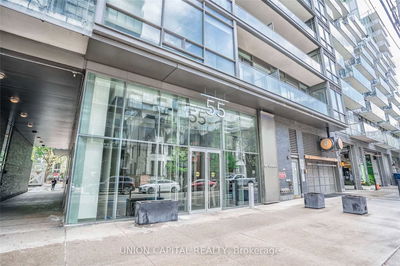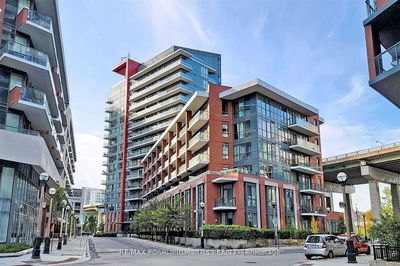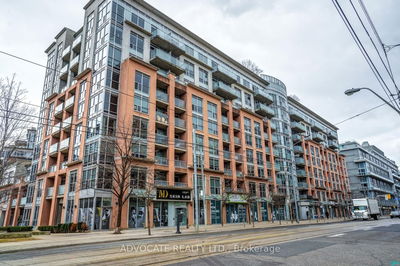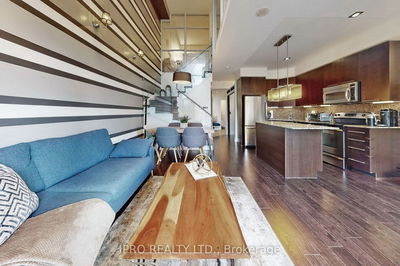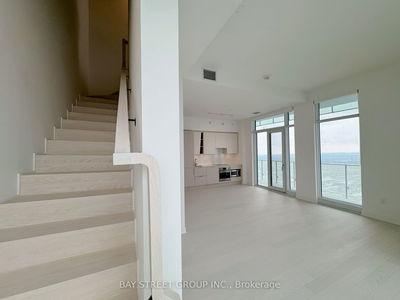Trendy, Lively, Entertainment, and Convenient - Welcome to Market Wharf! A RARE opportunity to lease this immaculate 2-storey corner-suite penthouse with 10ft floor-to-ceiling windows on the main level and a 150+ sqft large terrace to host barbecues overlooking the culinary focal point of the city - The historic St. Lawrence Market. This bright townhouse-style condo features 2 beds, 2 baths, and a large walk-in closet in the primary bedroom. All this is complemented by luxurious finishes, s/s appliances, custom blinds and custom built-ins in all closets. And say goodbye to busy elevators in this highly sought-after Market Wharf condo with just 6 floors - boutique-style living at its finest. AMAZING AMENITIES: Such as a state-of-the-art fitness centre, yoga studio, steam room, change rooms, and guest suites for your out-of-town visitors. And NO need to take elevators, all the amenities are on the same floor. LOCATION, LOCATION, LOCATION: Nestled in Toronto's St. Lawrence neighborhood where historic allure blends with urban convenience. Enjoy iconic attractions like St. Lawrence Market, diverse dining options, vibrant entertainment, and ample green spaces. It's a perfect fusion of heritage and modern living. Plus the added convenience of the Gardiner Expressway, Union Station, and the Subway all just minutes away, commuting becomes a breeze from wherever you are.
Property Features
- Date Listed: Saturday, April 06, 2024
- Virtual Tour: View Virtual Tour for 608-3 Market Street
- City: Toronto
- Neighborhood: Waterfront Communities C8
- Full Address: 608-3 Market Street, Toronto, M5E 0A3, Ontario, Canada
- Living Room: Combined W/Dining, Large Window, W/O To Terrace
- Kitchen: Open Concept, Granite Counter, Stainless Steel Appl
- Listing Brokerage: Ferrow Real Estate Inc. - Disclaimer: The information contained in this listing has not been verified by Ferrow Real Estate Inc. and should be verified by the buyer.


