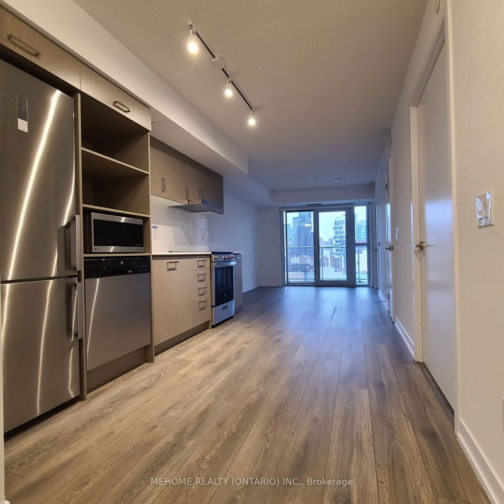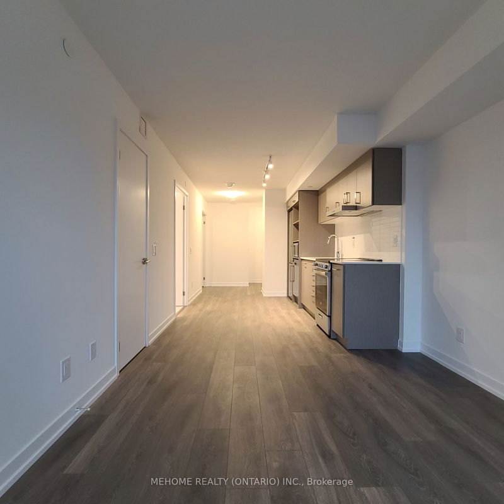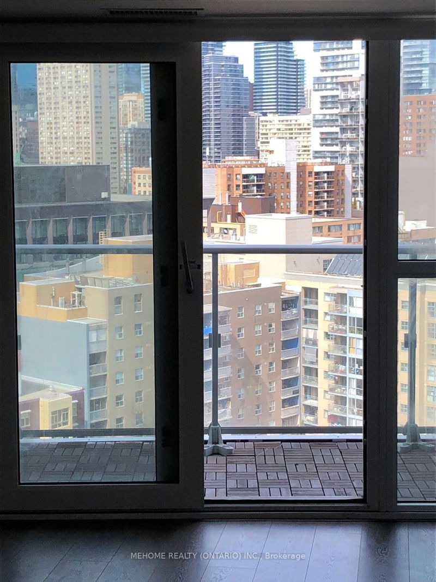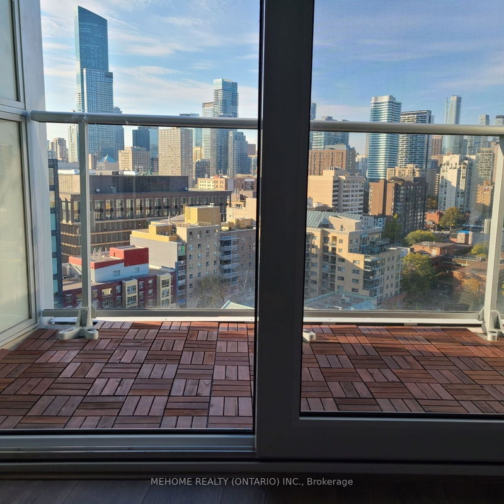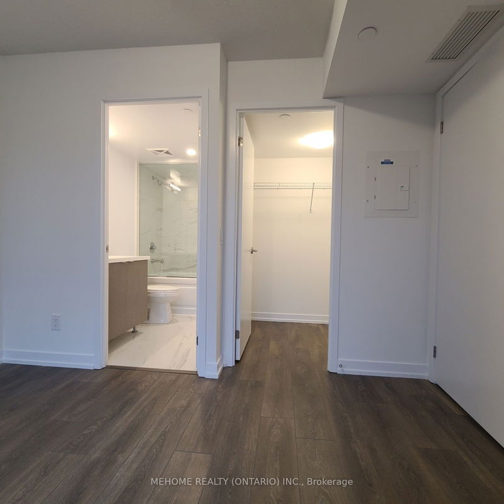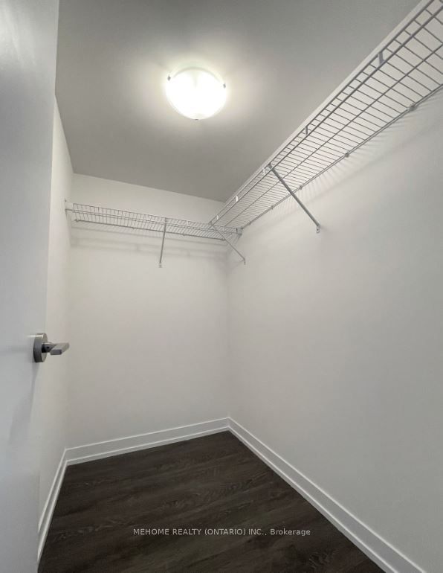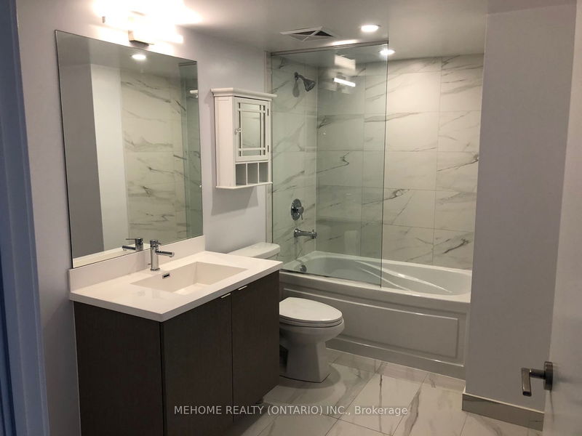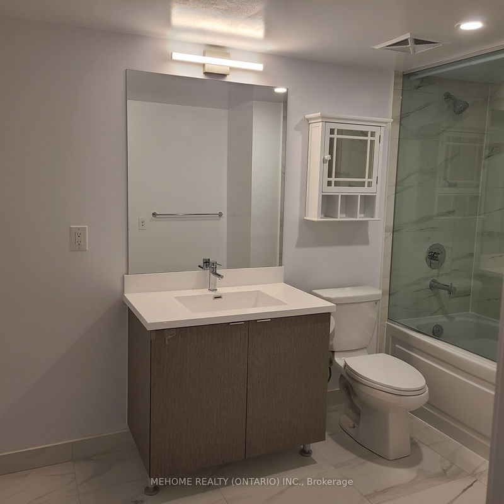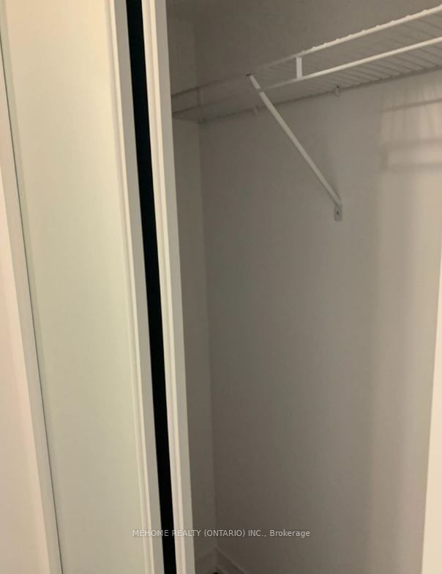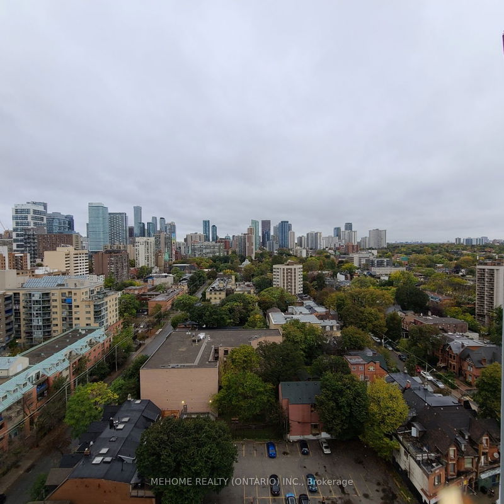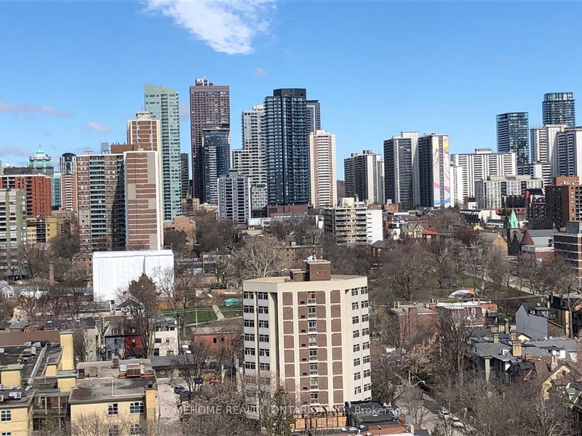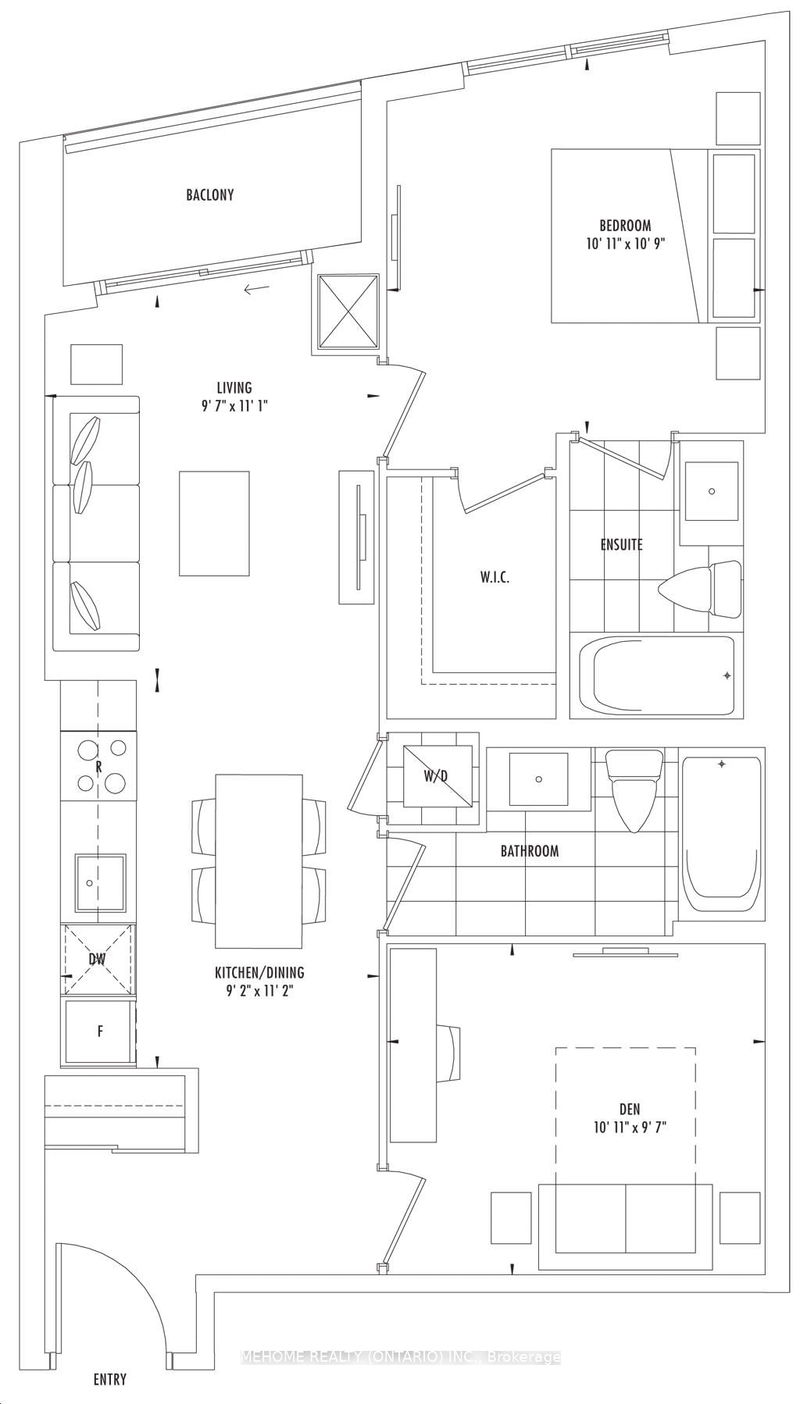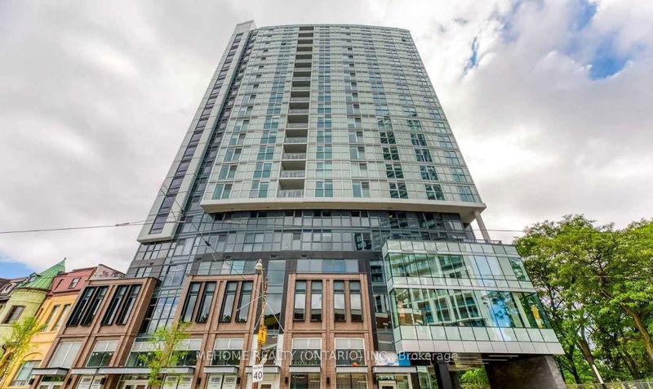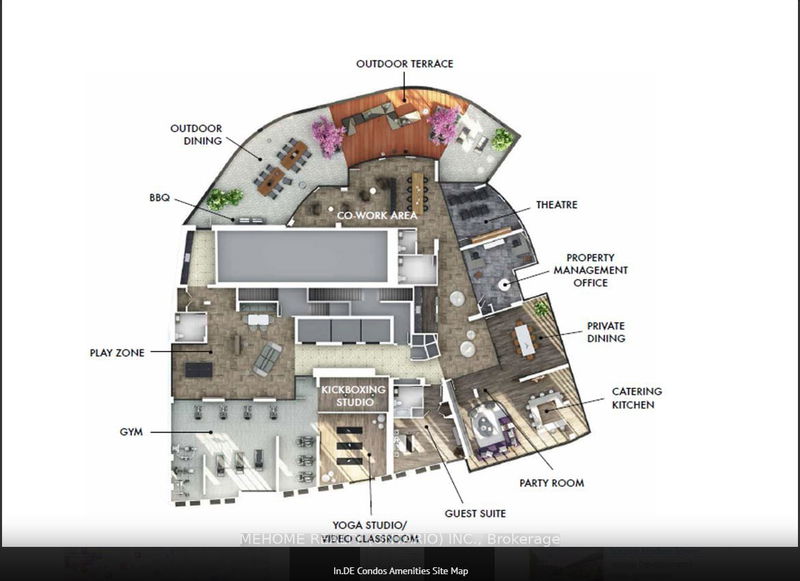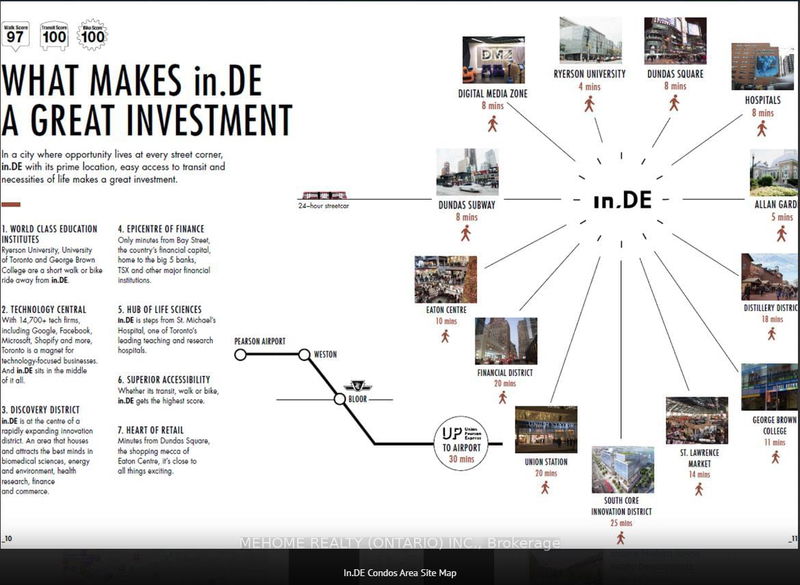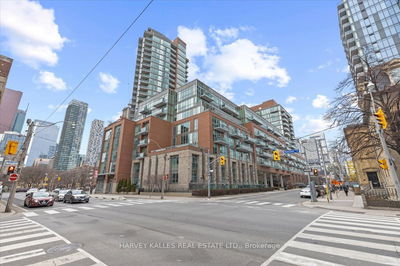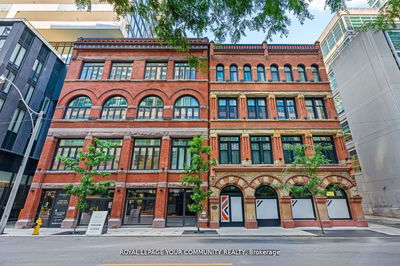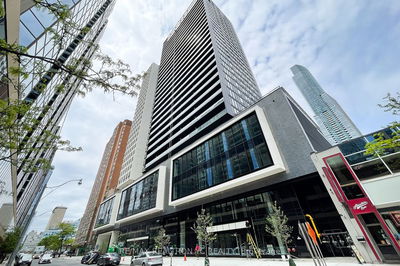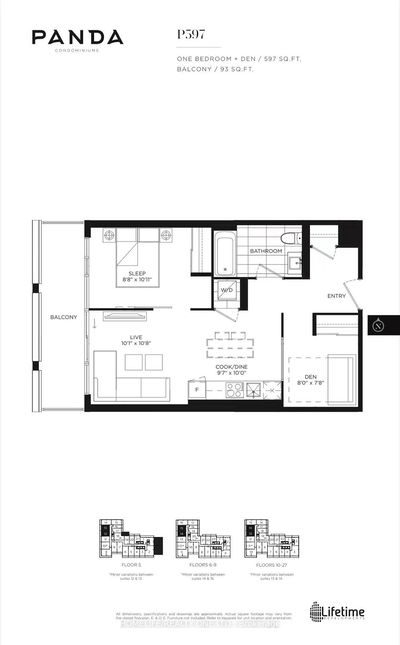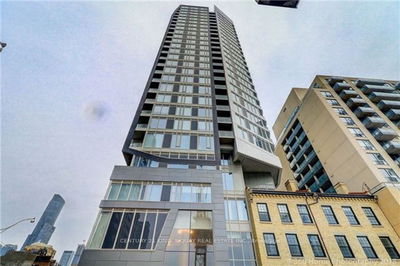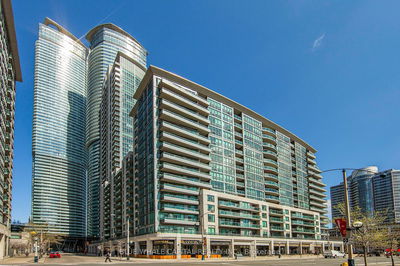Welcome To Living In The Heart Of Toronto By Menkes. Functional Layout 723 Sqft - 1 Bedroom+Den With 2 Washrooms. Bedroom Has Large Walk-in Closet. Den Is Upgraded From The Floor Plan To Has Own Closet And Connect To Washroom As 2nd Bedroom W/ Door. Washrooms Are Large And Comfortable. Floor To 9' Ceiling Windows Throughout. North Exposure With Beautiful City Views. Walking Distance In Minutes To Toronto Metropolitan University, George Brown, Eaton Centre And Dundas Subway, Financial District.
Property Features
- Date Listed: Saturday, April 06, 2024
- City: Toronto
- Neighborhood: Church-Yonge Corridor
- Major Intersection: Dundas E & Jarvis
- Full Address: 2109-219 Dundas Street E, Toronto, M5A 0A1, Ontario, Canada
- Living Room: Laminate, Combined W/Kitchen, W/O To Balcony
- Kitchen: Laminate, B/I Appliances, Quartz Counter
- Listing Brokerage: Mehome Realty (Ontario) Inc. - Disclaimer: The information contained in this listing has not been verified by Mehome Realty (Ontario) Inc. and should be verified by the buyer.

