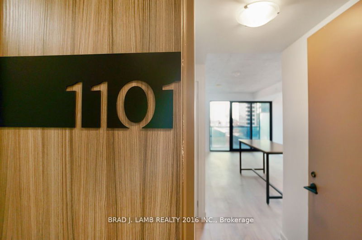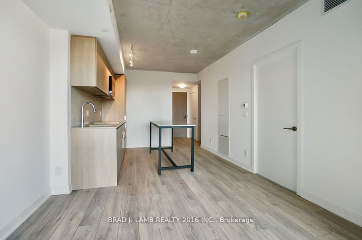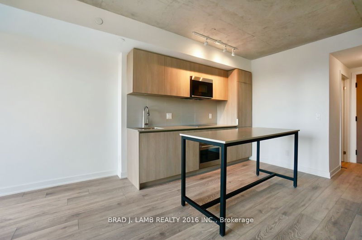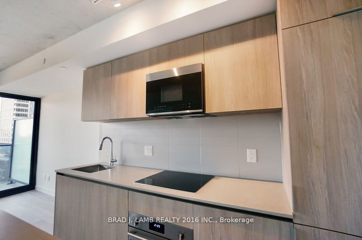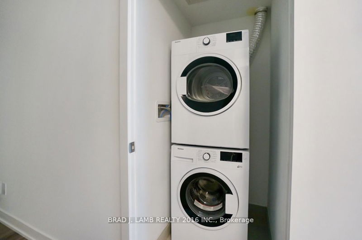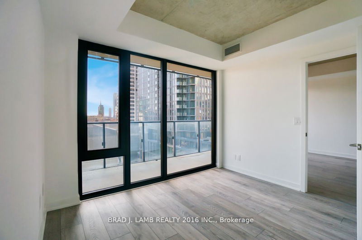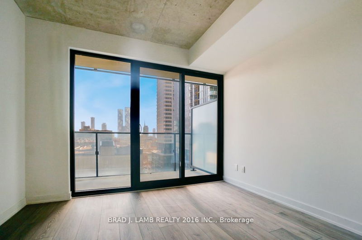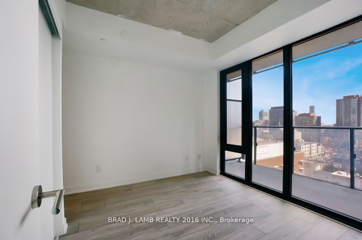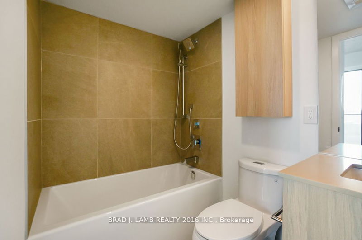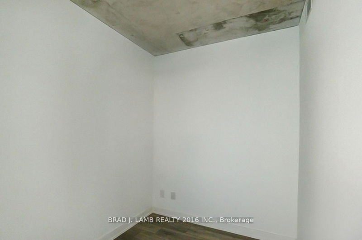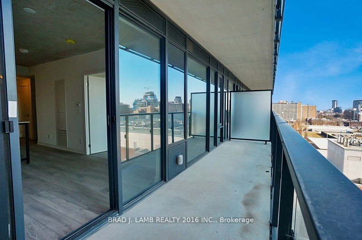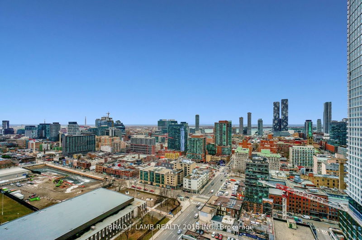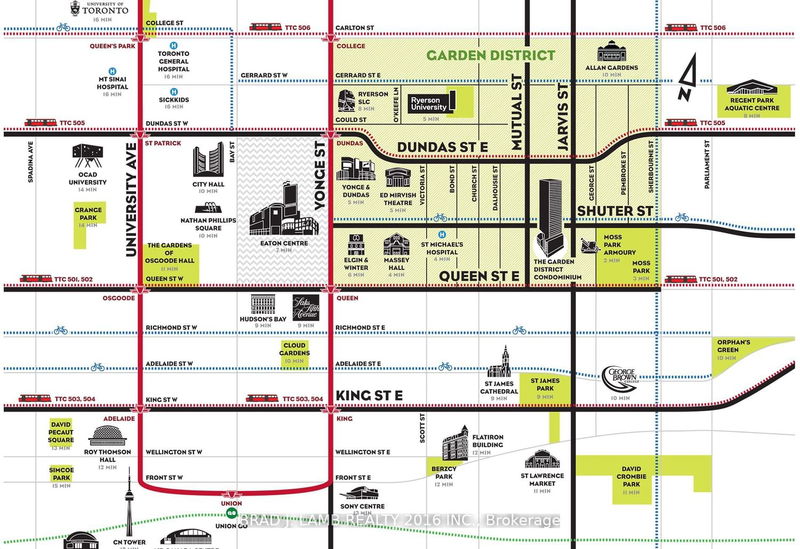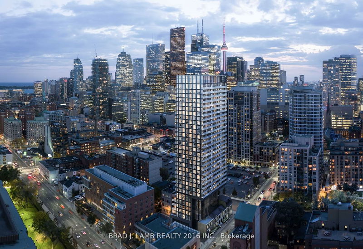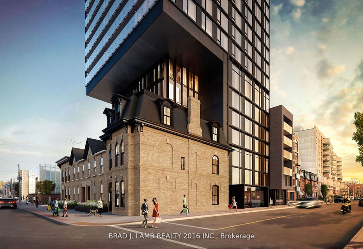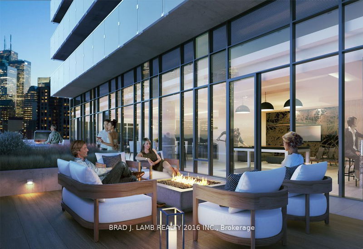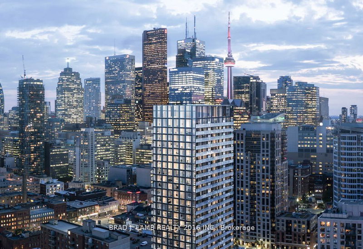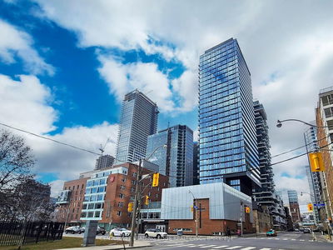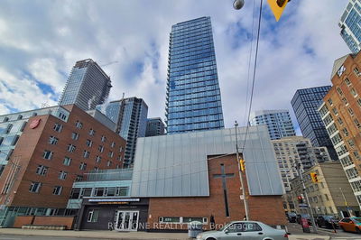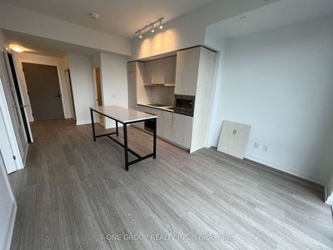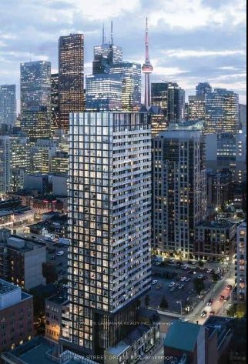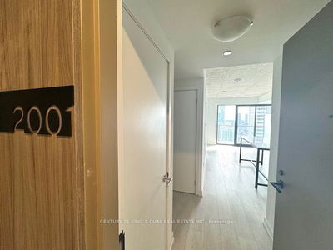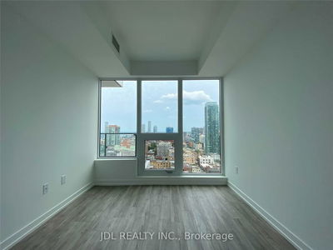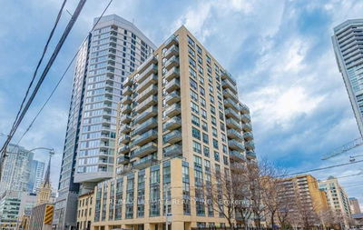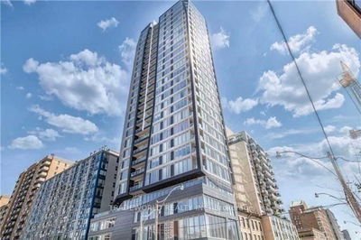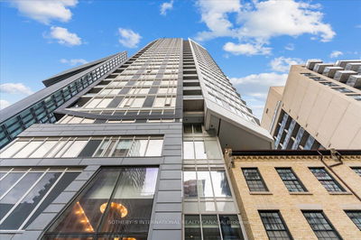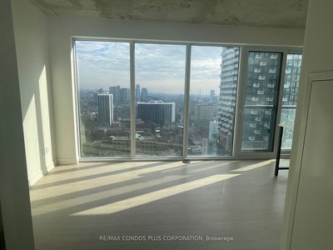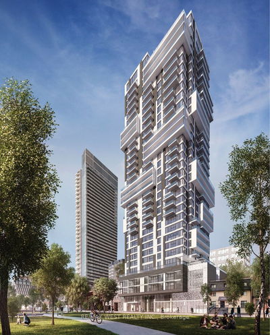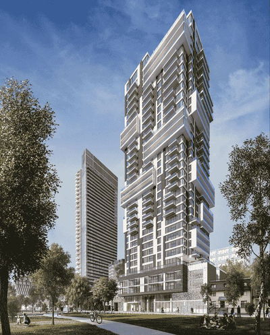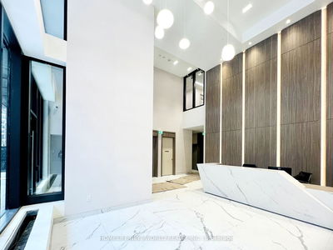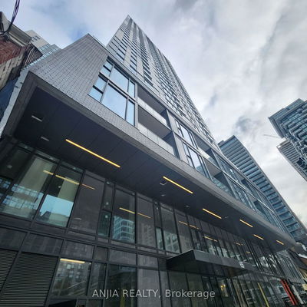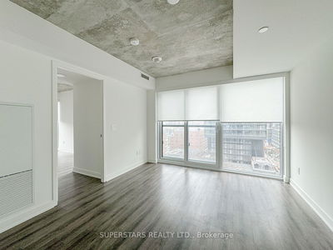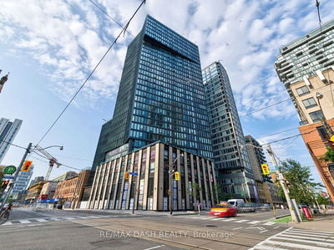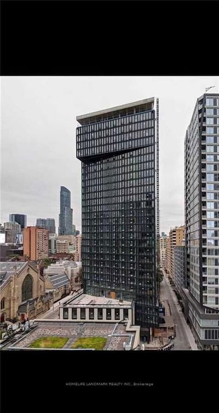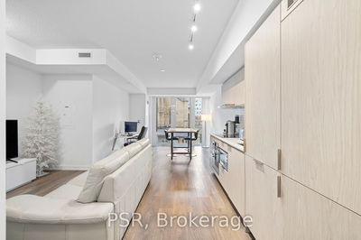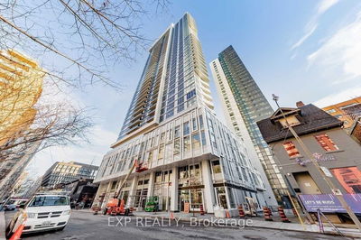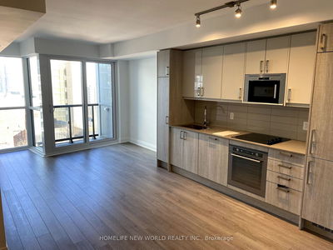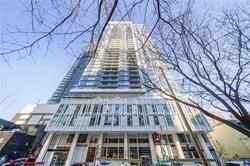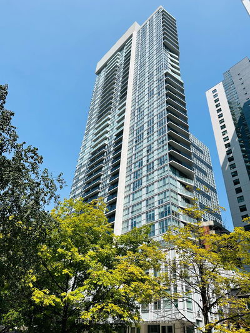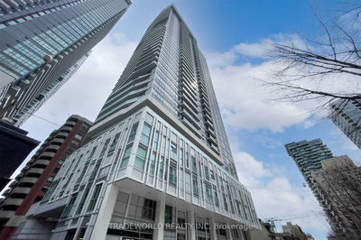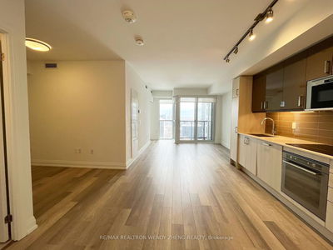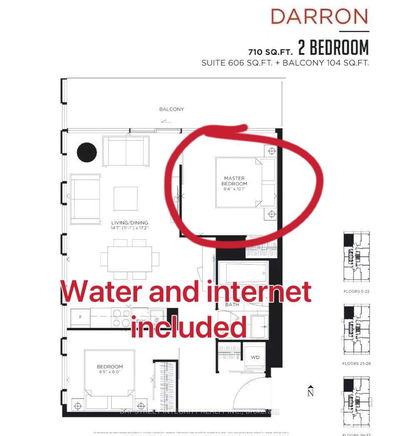Step into urban luxury living in this stunning brand-new unit nestled in the heart of downtown. A perfect layout, this 1-bedroom + den + 2, YES TWO, full bathrooms is a sanctuary of modern elegance and convenience. Approx 600 Sqft + huge balcony. Never before lived in, it exudes freshness and sophistication at every turn. Immerse yourself in the vibrant cityscape, just steps to parks, great restos & iconic landmarks like St. Michael's Cathedral and the Eaton Centre. 24hr transit at your doorstep, the entire city is within effortless reach. Upgraded kitchen feat integrated appliances and a built-in cooktop, perfect for culinary enthusiasts. Retreat to the expansive balcony offering breathtaking, unobstructed views of the skyline and lake. Floor-to-ceiling windows flood the interior in natural light, extending into the bedroom for an airy, open ambiance. Den could be 2nd bedroom, office or baby's room.
Property Features
- Date Listed: Monday, April 08, 2024
- City: Toronto
- Neighborhood: Church-Yonge Corridor
- Major Intersection: Mutual & Shuter
- Full Address: 1101-47 Mutual Street, Toronto, M5B 0C6, Ontario, Canada
- Living Room: Combined W/Dining, W/O To Balcony, Hardwood Floor
- Kitchen: Open Concept, Modern Kitchen, Hardwood Floor
- Listing Brokerage: Brad J. Lamb Realty 2016 Inc. - Disclaimer: The information contained in this listing has not been verified by Brad J. Lamb Realty 2016 Inc. and should be verified by the buyer.

