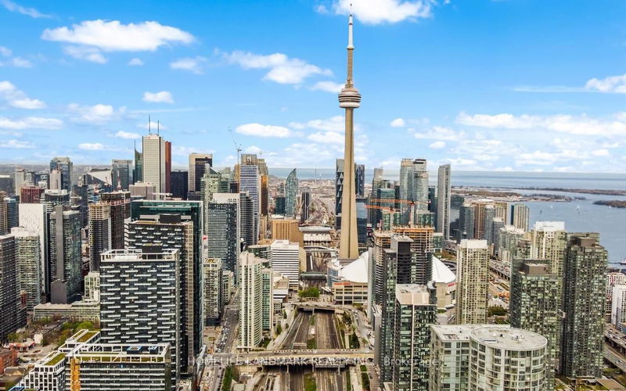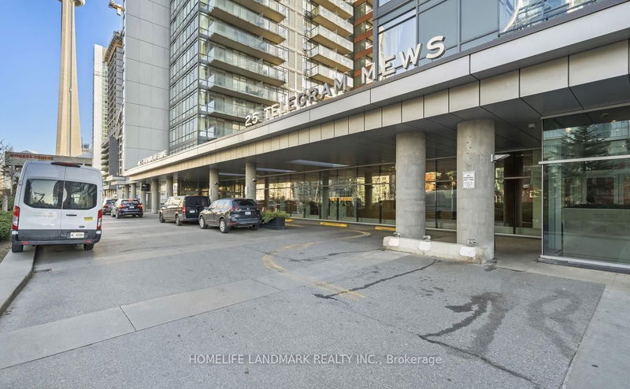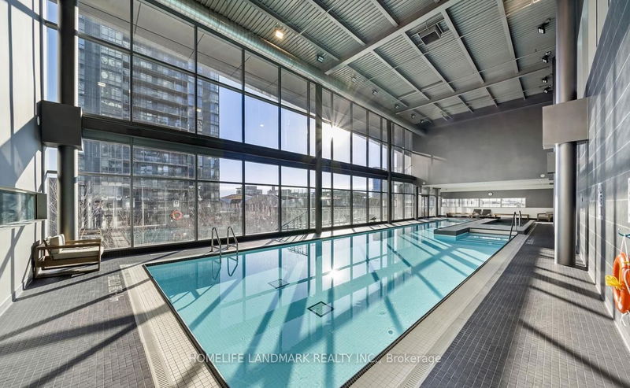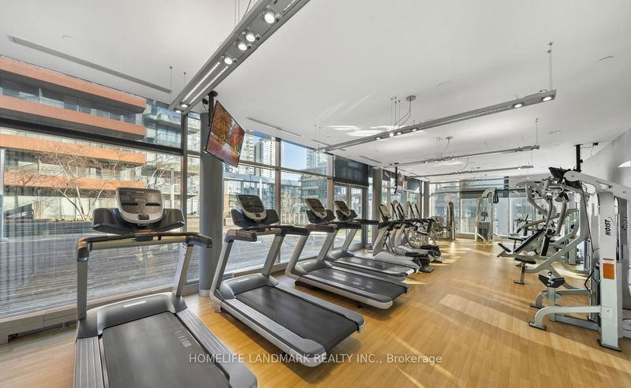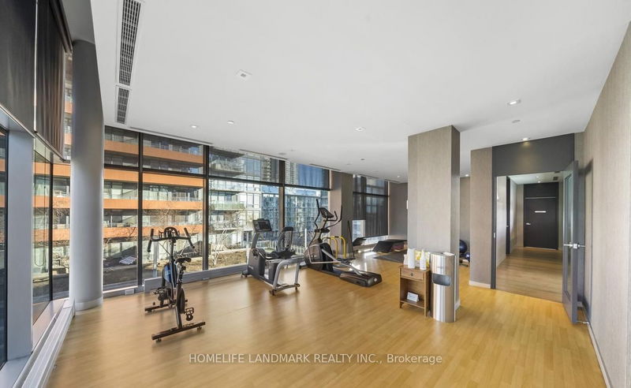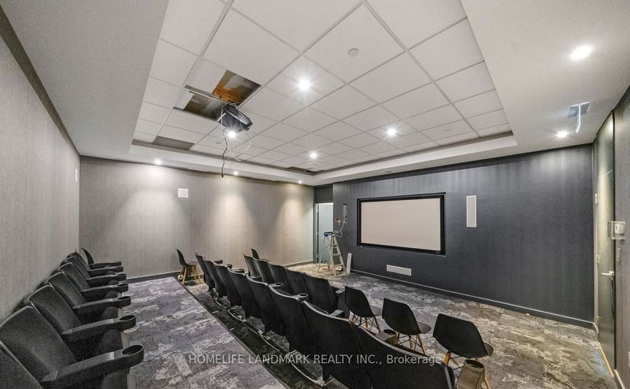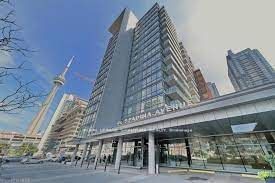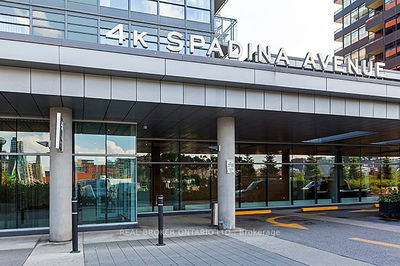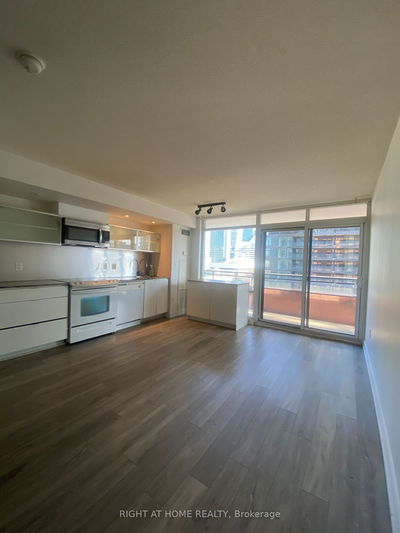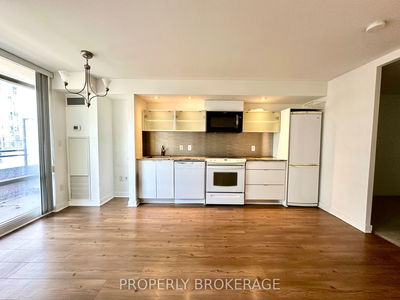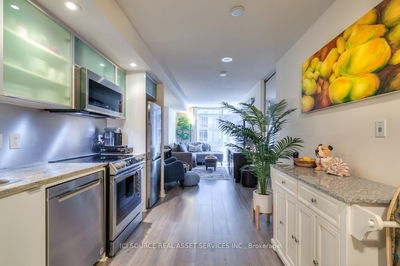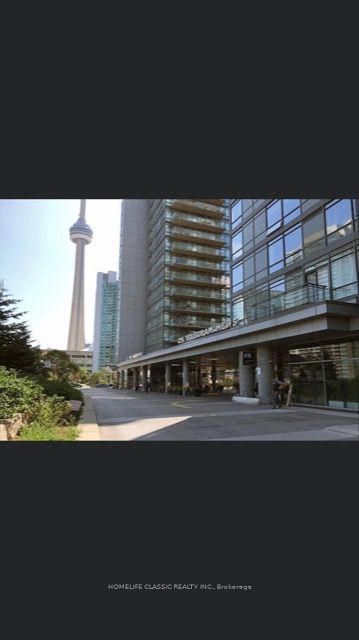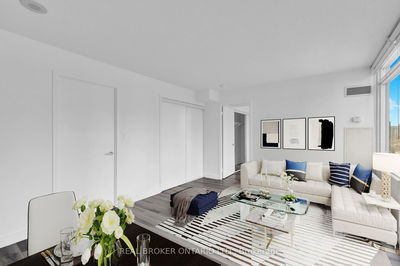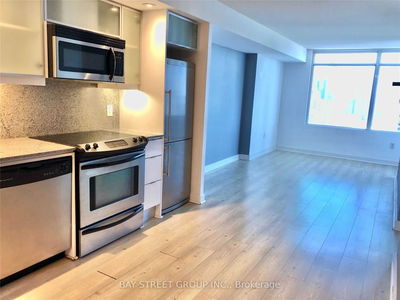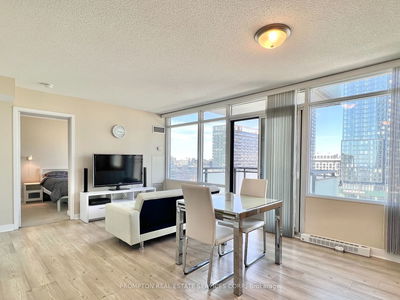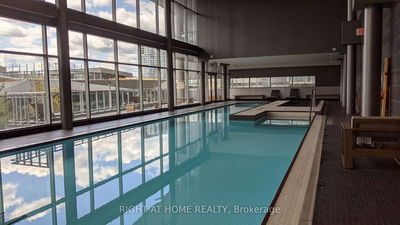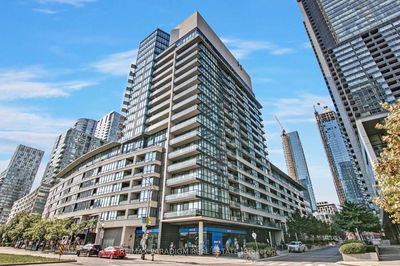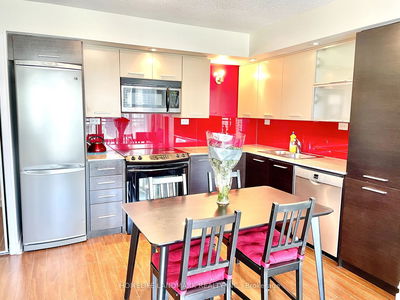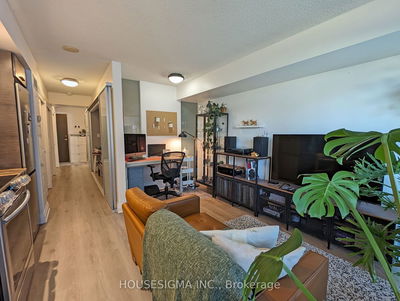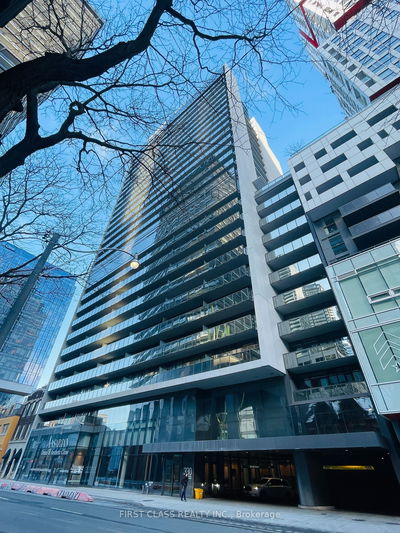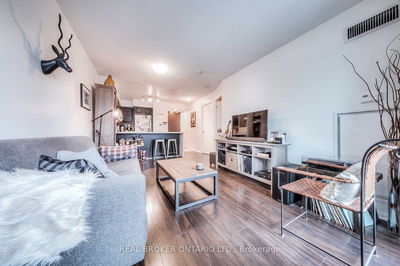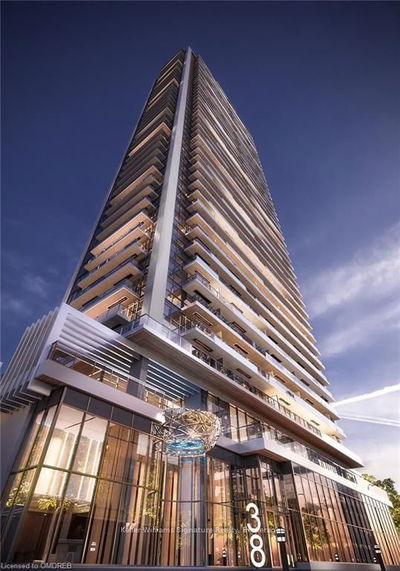Modern Cozy One Bedroom Suite, Southwest Exposure To Lake, Open Balcony Overlook Garden/Courtyard & Lake, Open Concept Suite With Lot Of Storage, Custom Built-In Closet Organizer At Foyer And An Extra Storage Locker In Lower Level, 24 Hour Concierge & Excellent Recreational Facilities Including Swimming Pool, Urban Convenience Steps To Sobey, Starbucks, Public Transits & All Major Amenities. Moving in After July 1 2024.
Property Features
- Date Listed: Monday, April 08, 2024
- City: Toronto
- Neighborhood: Waterfront Communities C1
- Major Intersection: Front/Spadina
- Full Address: 1801-4K Spadina Avenue, Toronto, M5V 3Y9, Ontario, Canada
- Living Room: Laminate, Open Concept, W/O To Balcony
- Kitchen: Laminate, Modern Kitchen, Open Concept
- Listing Brokerage: Homelife Landmark Realty Inc. - Disclaimer: The information contained in this listing has not been verified by Homelife Landmark Realty Inc. and should be verified by the buyer.

