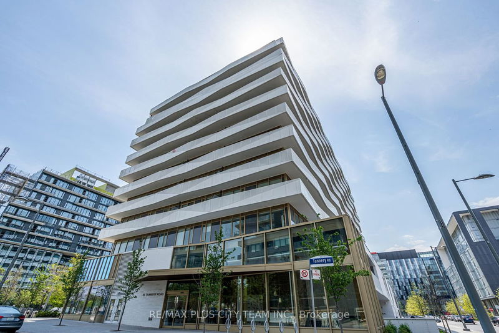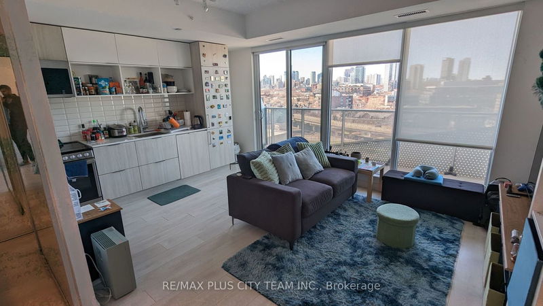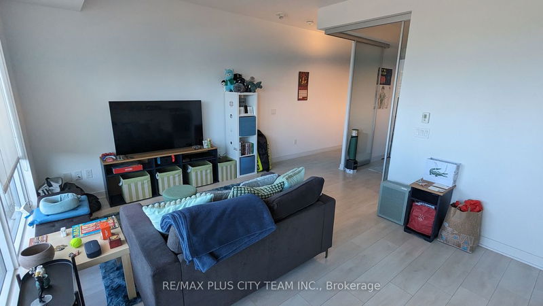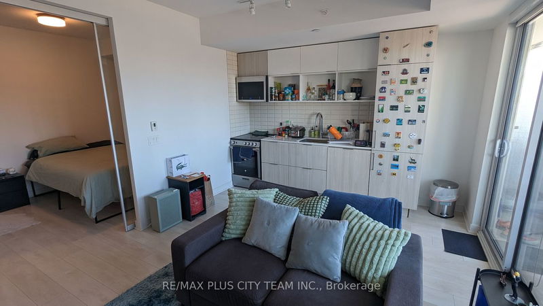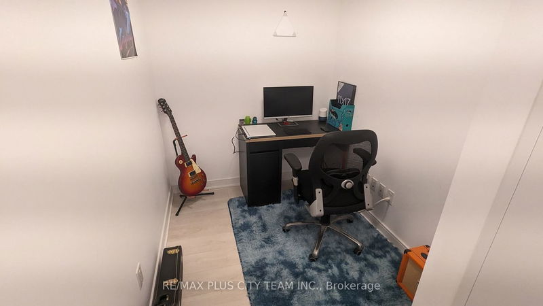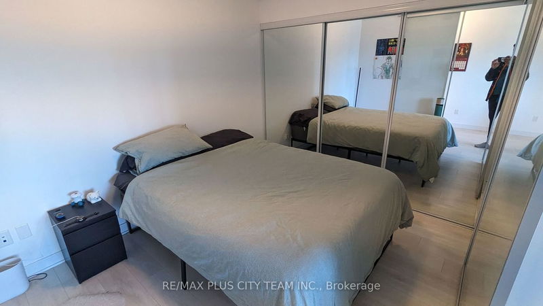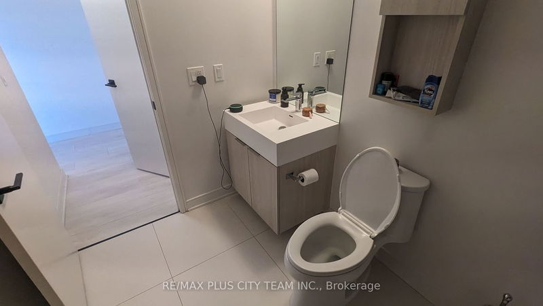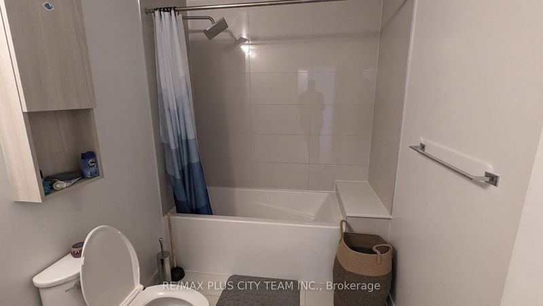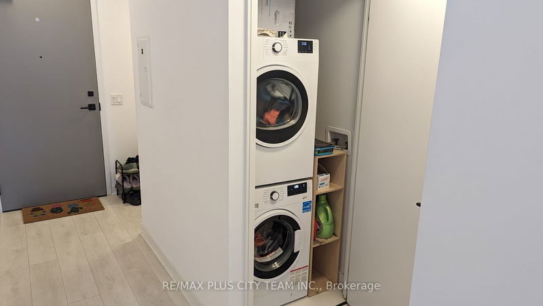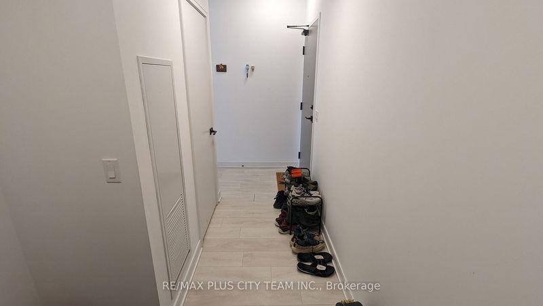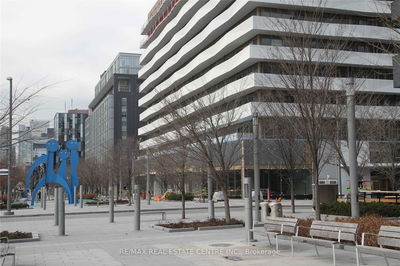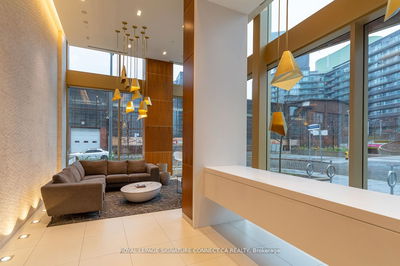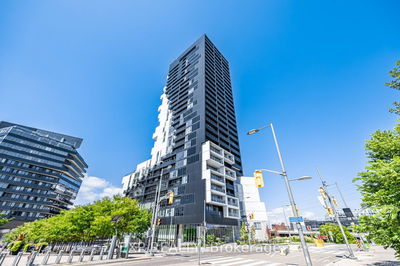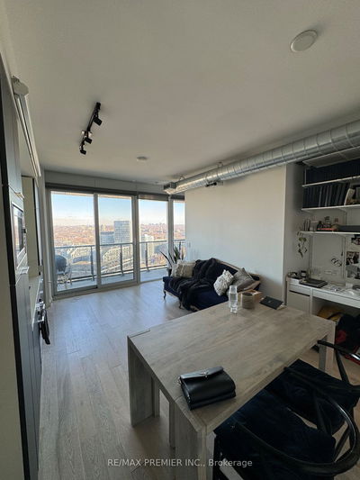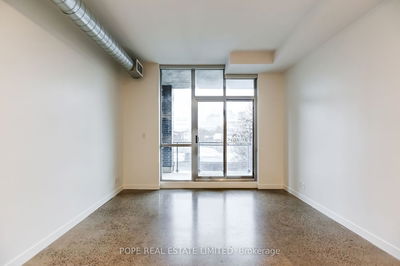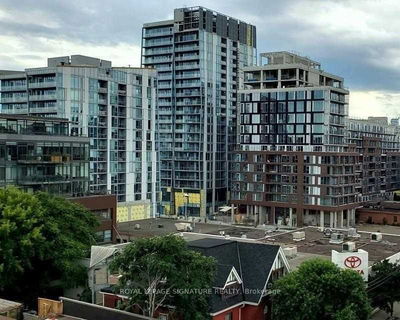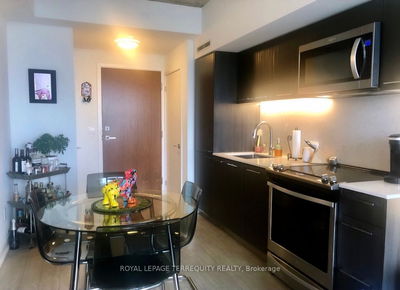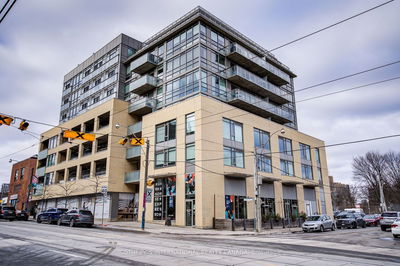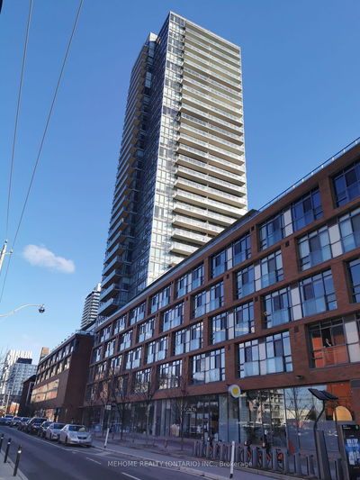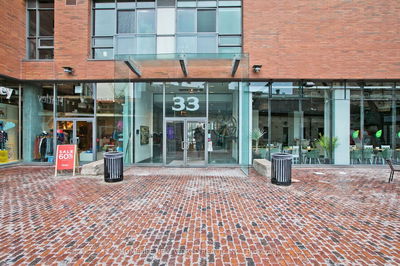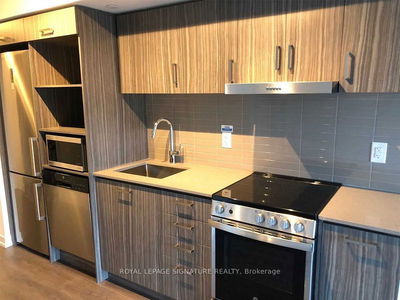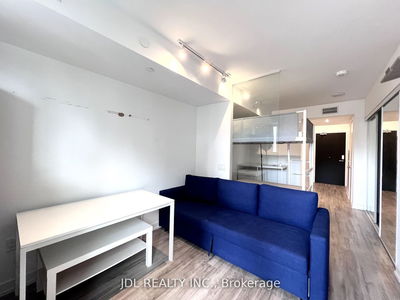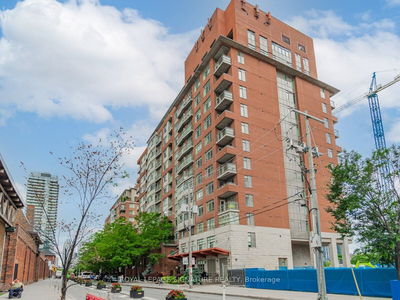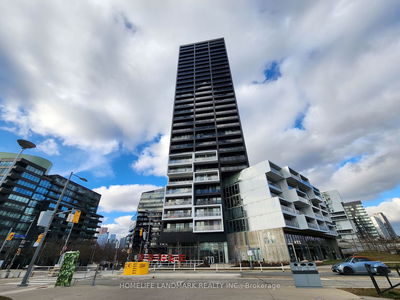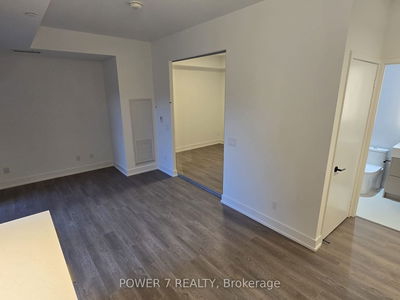Welcome to the vibrant Canary District! This spacious one-bedroom plus den unit offers abundant natural light, featuring an open-concept layout encompassing living, dining, and a modern kitchen with built-in appliances. The generously sized den serves as an ideal office space, while a large balcony extends the living area outdoors. Nestled in a tranquil neighborhood yet conveniently located steps away from major amenities, including Go Transit, George Brown College, the CN Tower, Rogers Centre, main TTC streetcar lines, as well as an array of restaurants, cafes, and fitness centers, ensuring a dynamic urban lifestyle awaits.
Property Features
- Date Listed: Tuesday, April 09, 2024
- City: Toronto
- Neighborhood: Waterfront Communities C8
- Major Intersection: Front St E And Tannery Rd
- Full Address: 1114-60 Tannery Road, Toronto, M5A 0S8, Ontario, Canada
- Living Room: Open Concept, W/O To Balcony, Combined W/Dining
- Kitchen: Modern Kitchen, B/I Shelves, B/I Appliances
- Listing Brokerage: Re/Max Plus City Team Inc. - Disclaimer: The information contained in this listing has not been verified by Re/Max Plus City Team Inc. and should be verified by the buyer.

