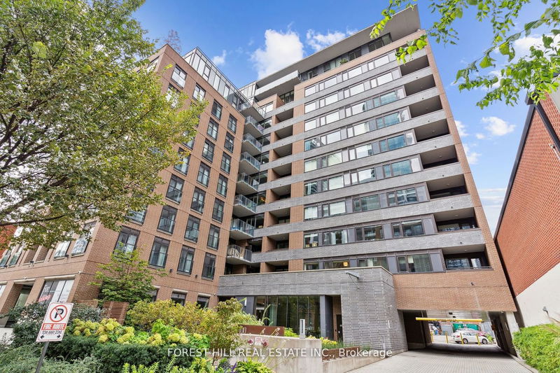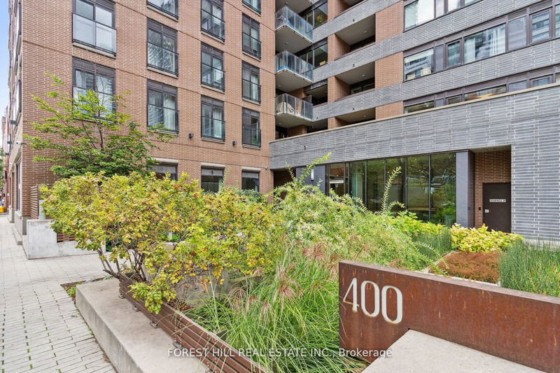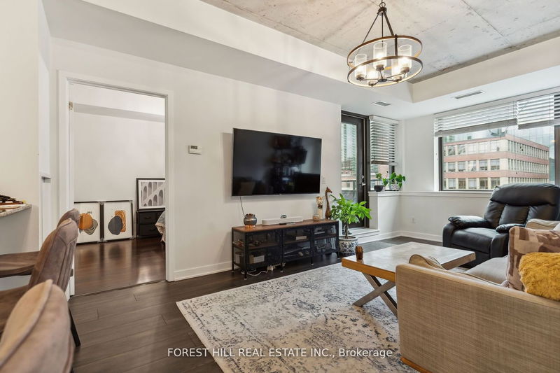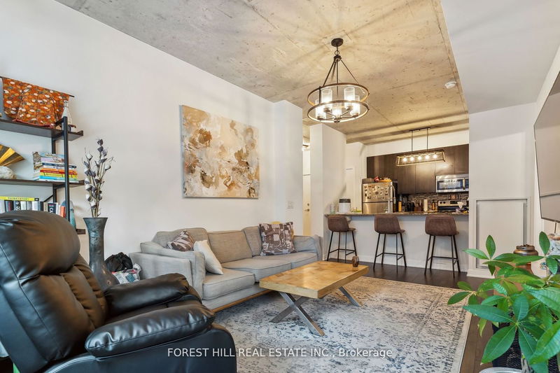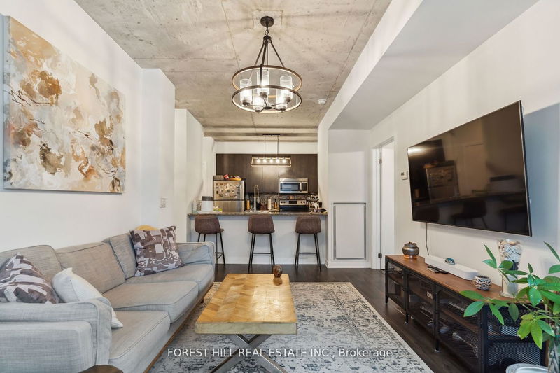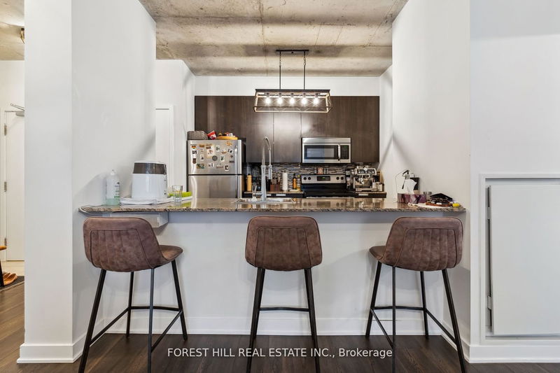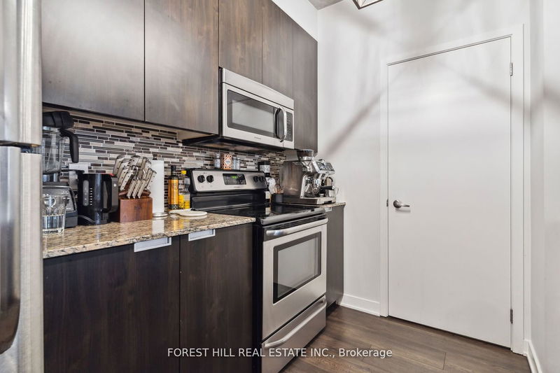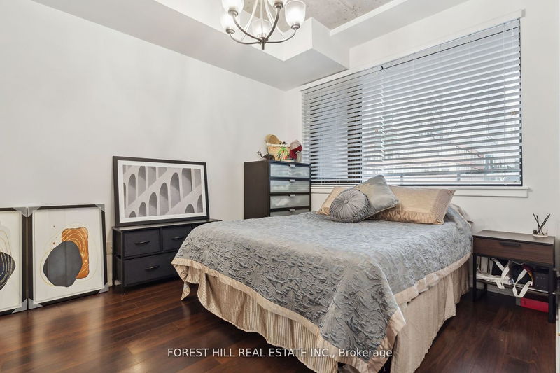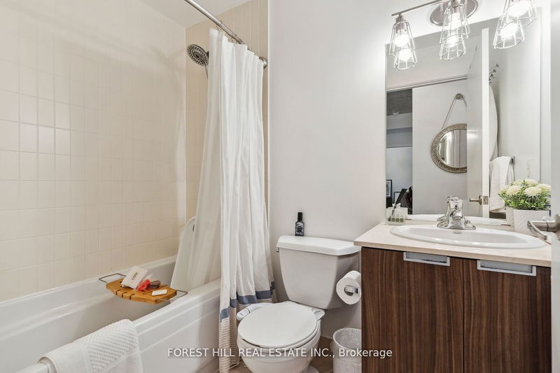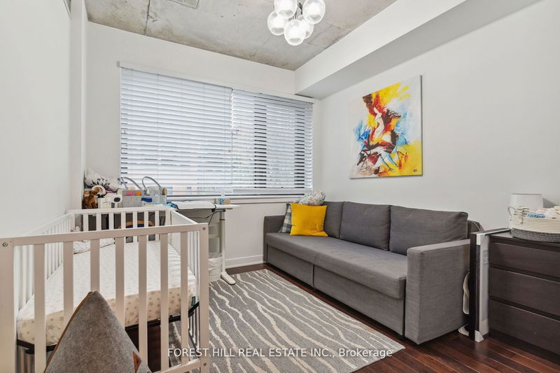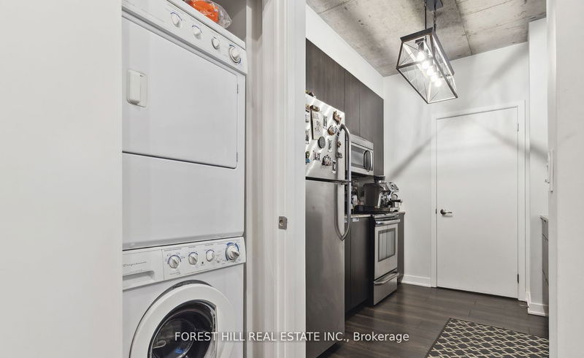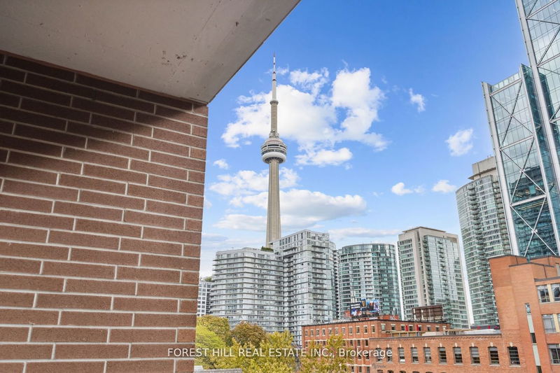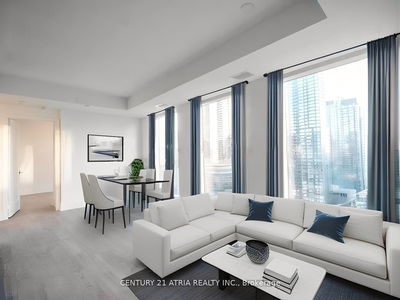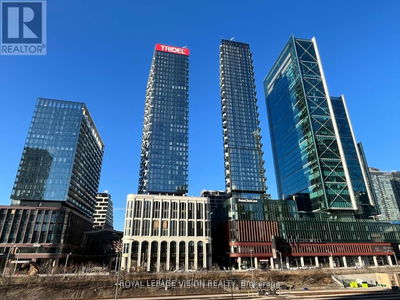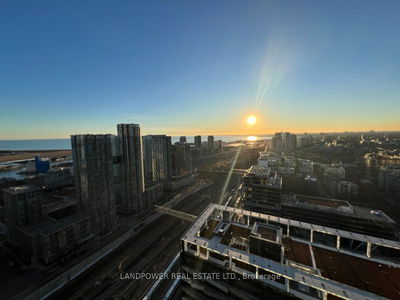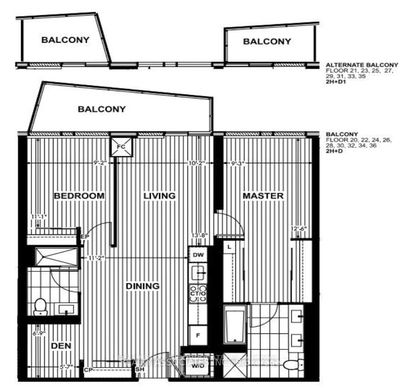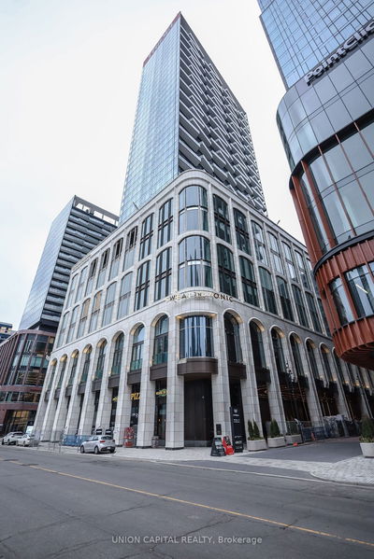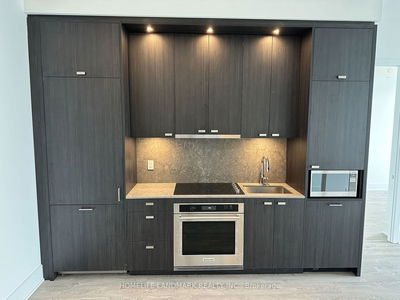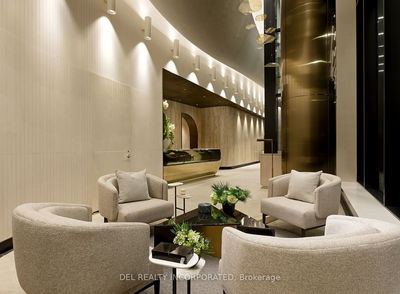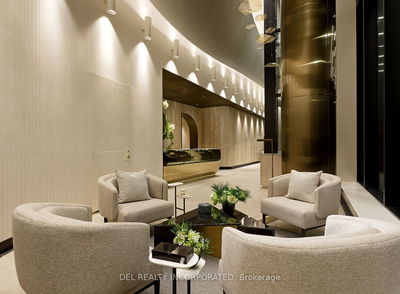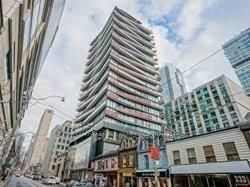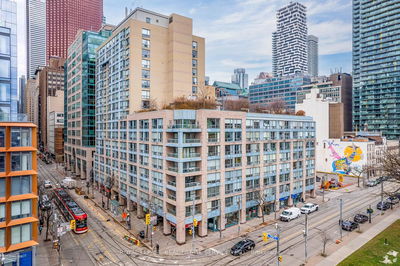Welcome to this Beautiful South Facing Split Floor Plan Unit In one of the Most Desired Boutique Buildings in the neighbourhood. Great Views Of The City, Cn Tower And the Rogers Centre a walk away.Directly across from the highly anticipated 'The Well', surrounded by tons of Restaurants, Parks,Shopping. Easy access to The Qew And Gardiner. Unit Has Great Storage Space, Kitchen Pantry,Upgraded Lighting, Flooring, Custom Blinds, Shower Head. Includes one parking spot.
Property Features
- Date Listed: Friday, April 12, 2024
- City: Toronto
- Neighborhood: Waterfront Communities C1
- Major Intersection: Wellington/Spadina
- Full Address: 405-400 Wellington Street, Toronto, M5V 0B5, Ontario, Canada
- Living Room: Laminate, Combined W/Dining, Open Concept
- Kitchen: Laminate, Granite Counter, Breakfast Bar
- Listing Brokerage: Forest Hill Real Estate Inc. - Disclaimer: The information contained in this listing has not been verified by Forest Hill Real Estate Inc. and should be verified by the buyer.

