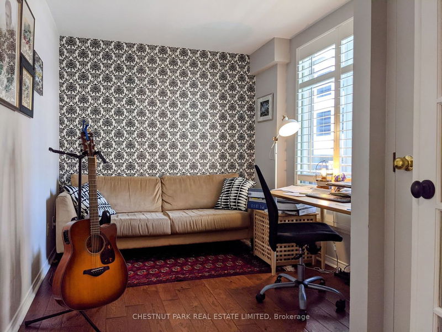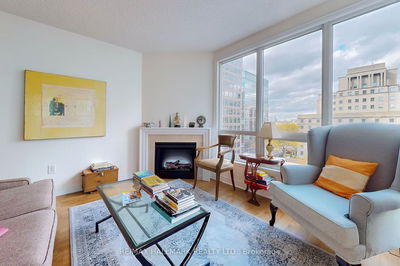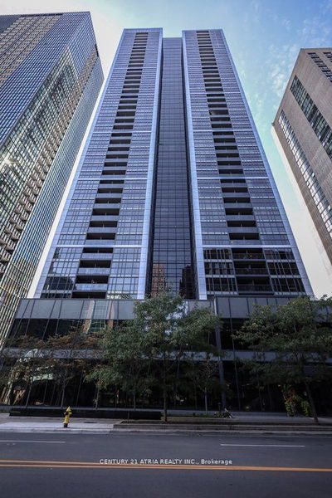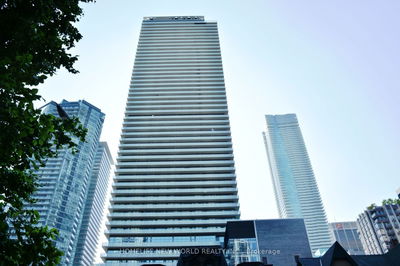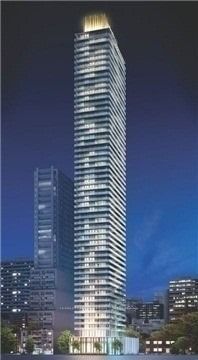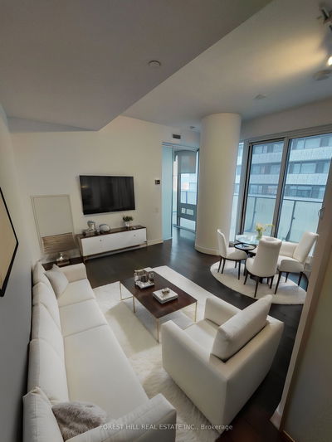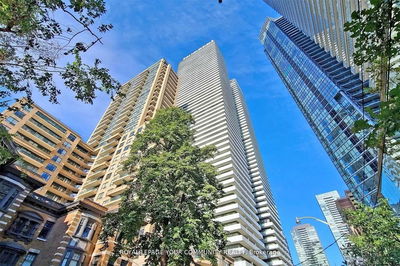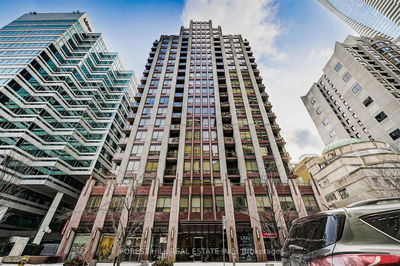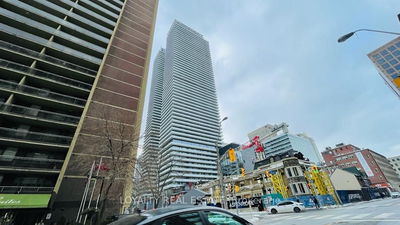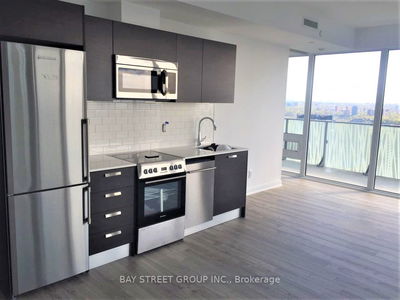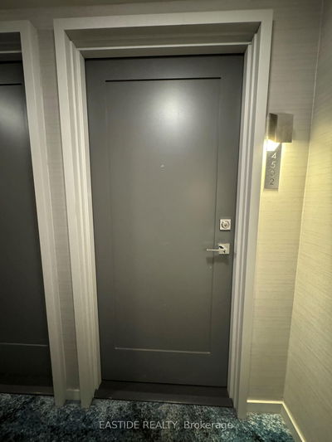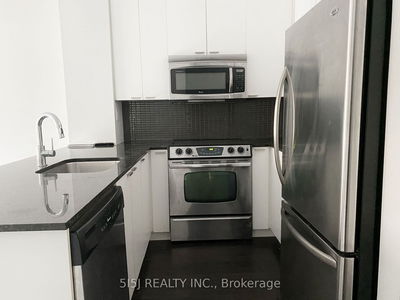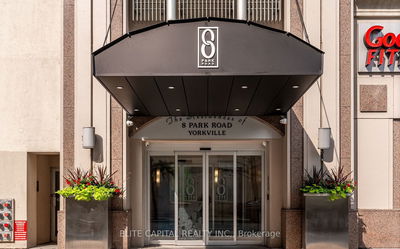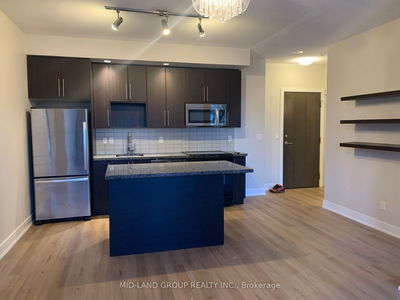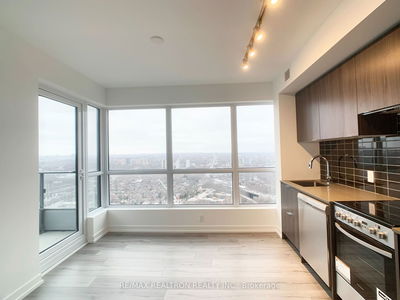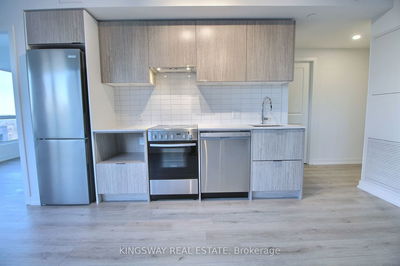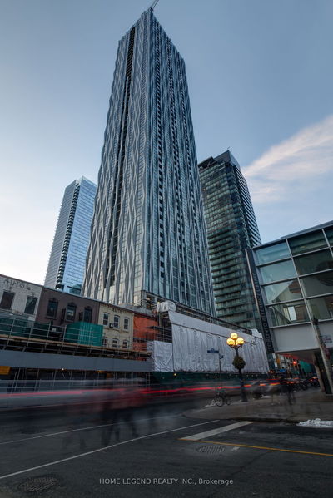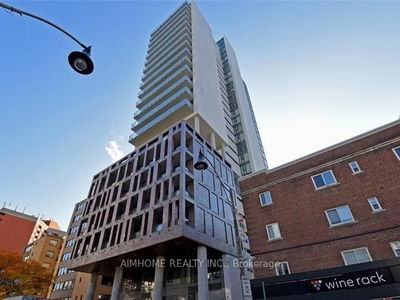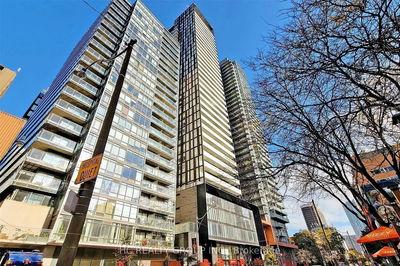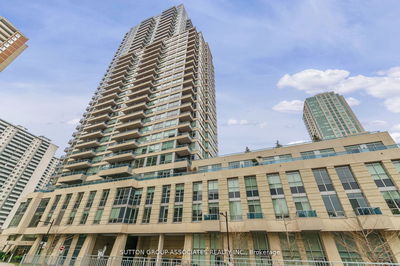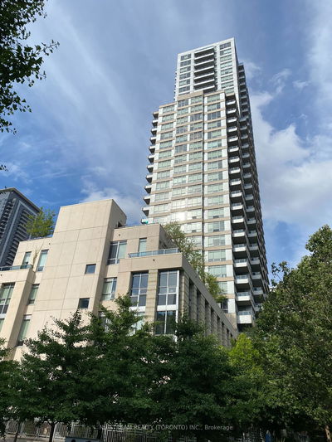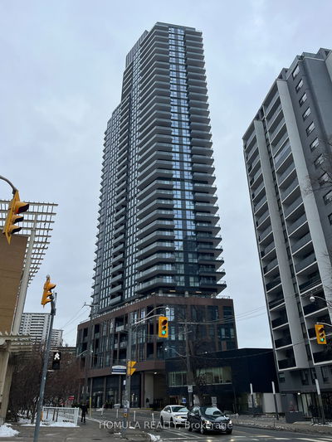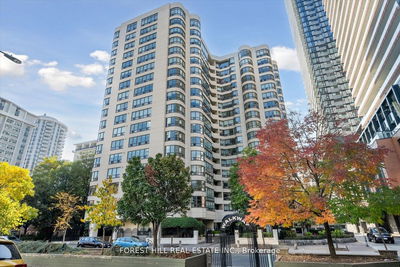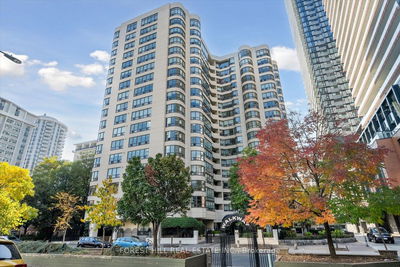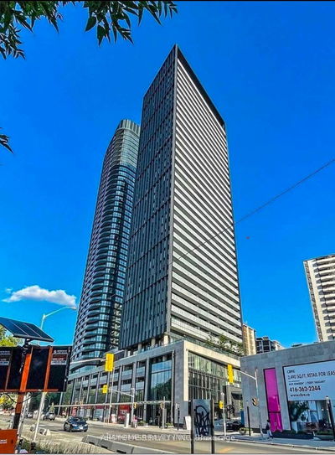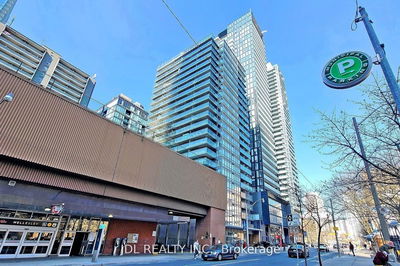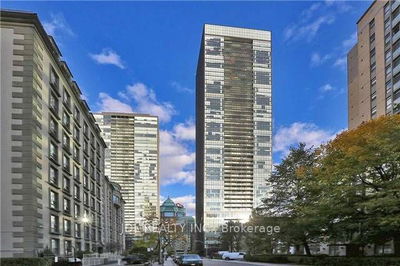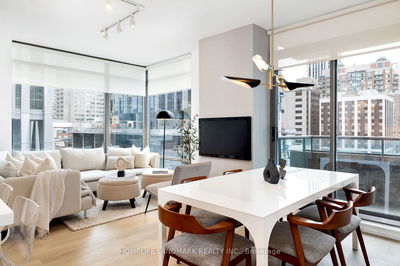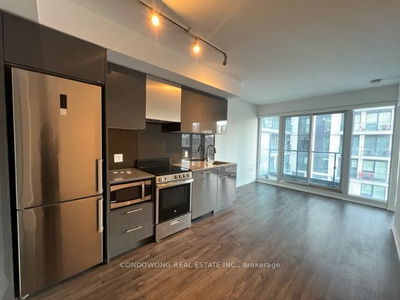Indulge in urban elegance with this impeccably maintained corner suite, steps from Yorkville's five star amenities. Boasting nearly 800sqft, this 2bed, 1 bath haven has been thoughtfully upgraded to feature top-of-the-line appliances and luxurious hardwood floors throughout. The chef's kitchen dazzles with full-size appliances, ample cabinet storage, and countertop space, ideal for culinary creations. The open-concept living area offers versatility, accommodating a full dining room, breakfast nook, and a relaxing living room arrangement, perfect for entertaining or unwinding. Nestled on a serene street off bustling Bloor St, enjoy tranquil moments on a spacious private balcony. The generously-sized primary bedroom impresses with dual closets and upgraded window coverings, ensuring privacy and comfort. The 2nd bedroom, serves as a versatile space, equally suited for rest or productivity. This exceptional layout presents a myriad of opportunities to curate your personal sanctuary.
Property Features
- Date Listed: Monday, April 15, 2024
- City: Toronto
- Neighborhood: Church-Yonge Corridor
- Major Intersection: Church St / Bloor St
- Full Address: 303-99 Hayden Street, Toronto, M4Y 3B4, Ontario, Canada
- Living Room: California Shutters, Combined W/Dining, Hardwood Floor
- Kitchen: Updated, Breakfast Bar, Tile Floor
- Listing Brokerage: Chestnut Park Real Estate Limited - Disclaimer: The information contained in this listing has not been verified by Chestnut Park Real Estate Limited and should be verified by the buyer.











