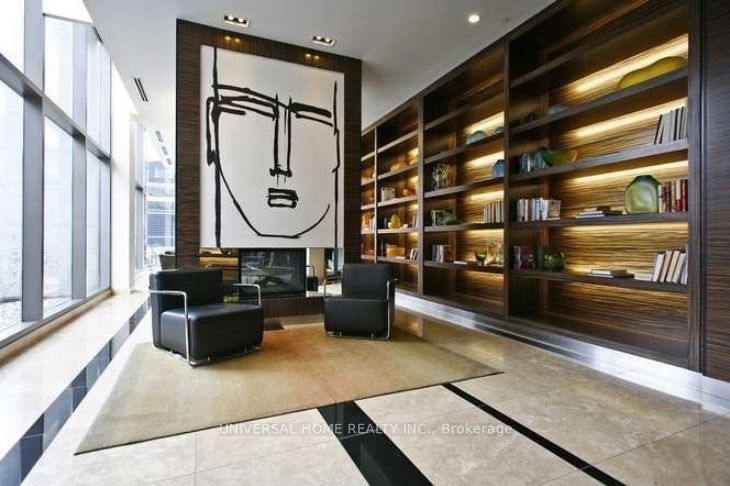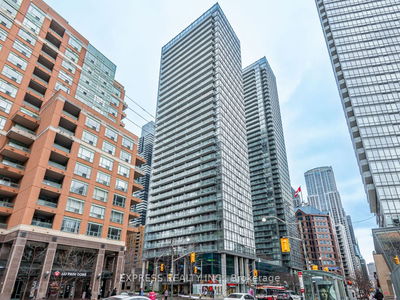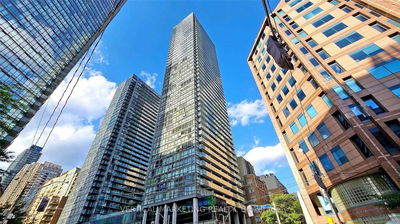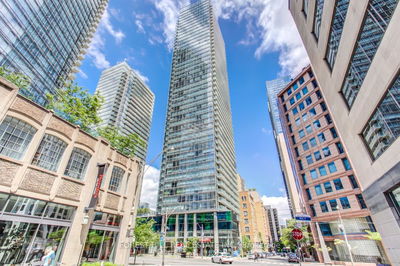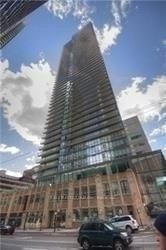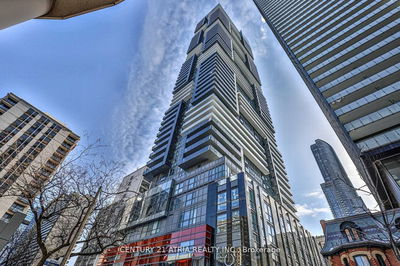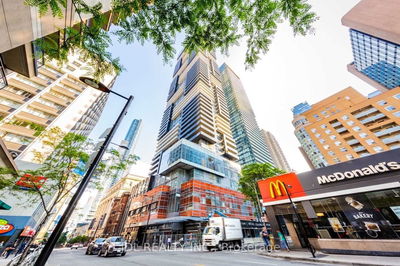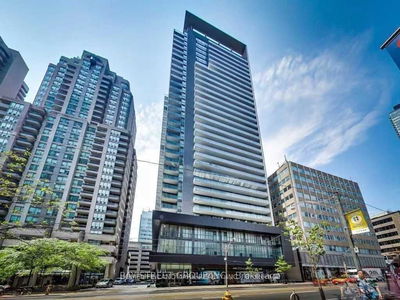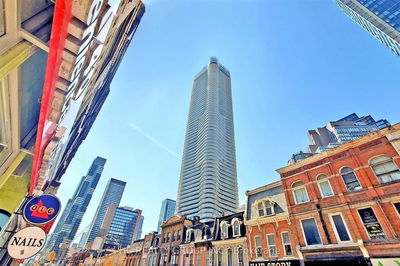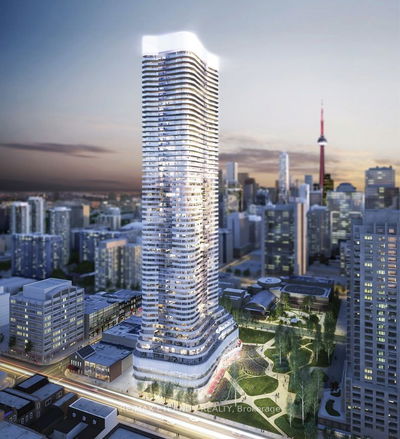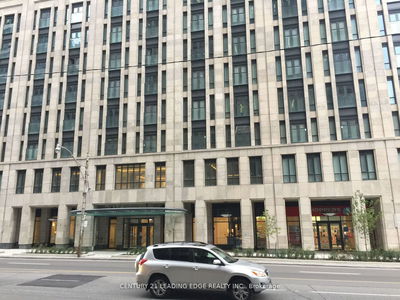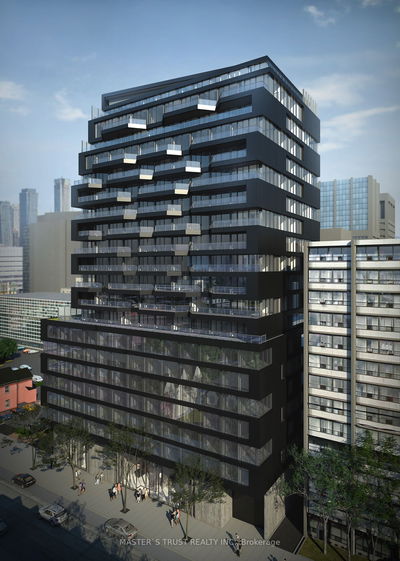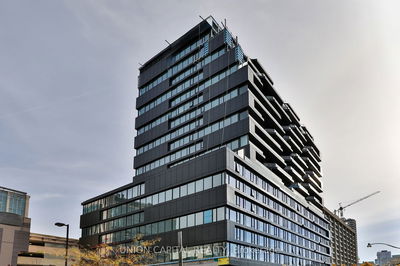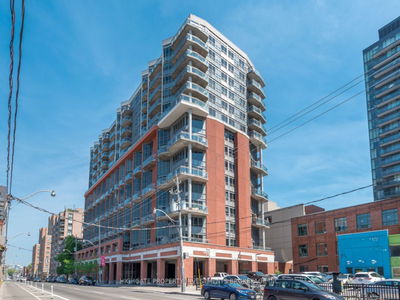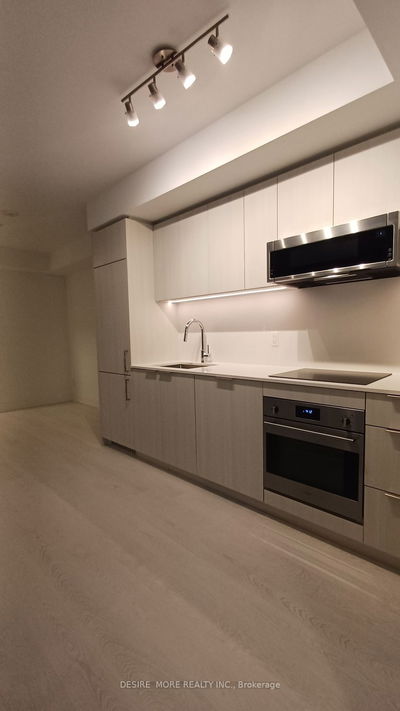Amazing Large 2 Bedroom, 2 Bath Bright & Spacious Corner Suite W/Split Bdrm Floor Plan. Floor To Ceiling Unobstructed Views Of The City. The Prime Bay/College Area Within Walking Distance To Universities, Hospitals, Queens Park And City Hall.
Property Features
- Date Listed: Thursday, April 11, 2024
- City: Toronto
- Neighborhood: Bay Street Corridor
- Major Intersection: Bay/Grosvenor
- Full Address: 1507-37 Grosvenor Street, Toronto, M4Y 3G5, Ontario, Canada
- Living Room: Laminate, Combined W/Dining, Window Flr To Ceil
- Kitchen: Granite Counter, Ceramic Floor
- Listing Brokerage: Universal Home Realty Inc. - Disclaimer: The information contained in this listing has not been verified by Universal Home Realty Inc. and should be verified by the buyer.















