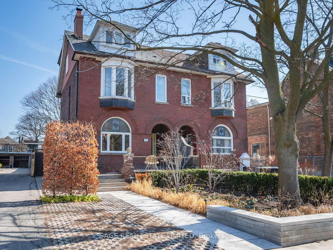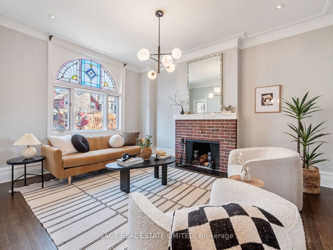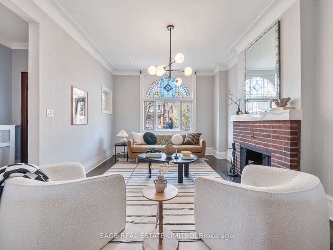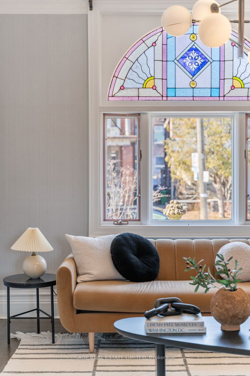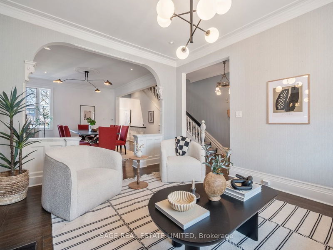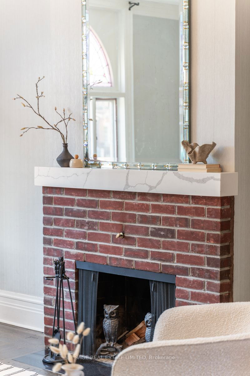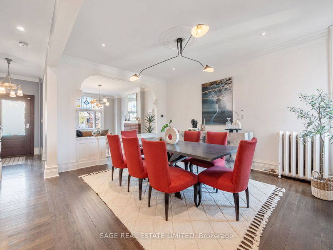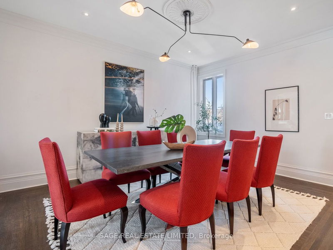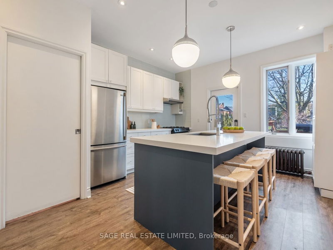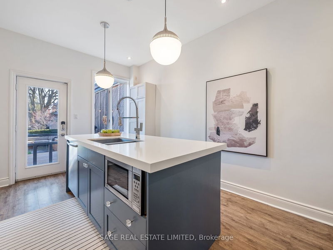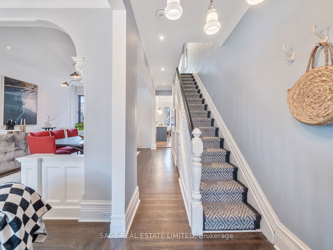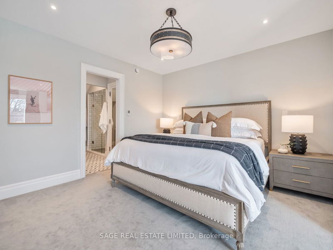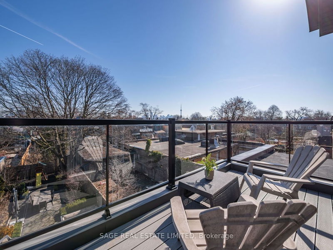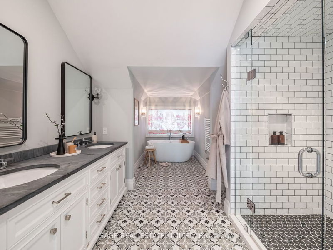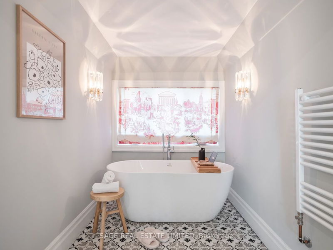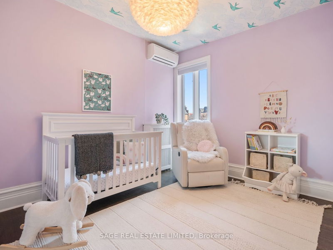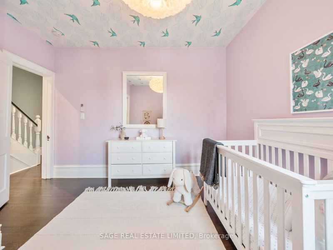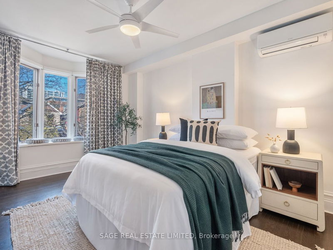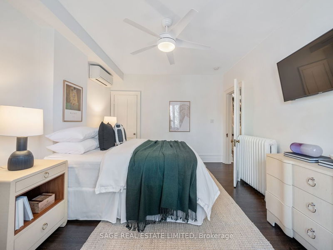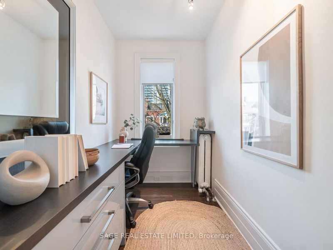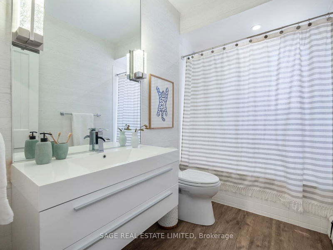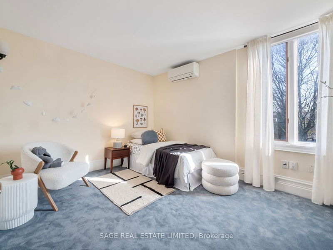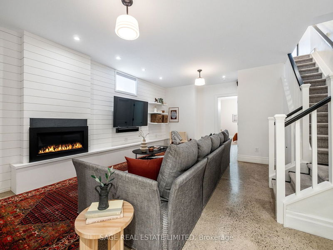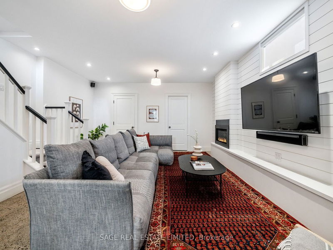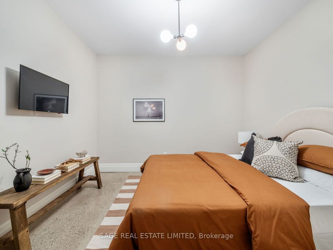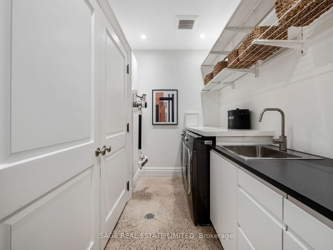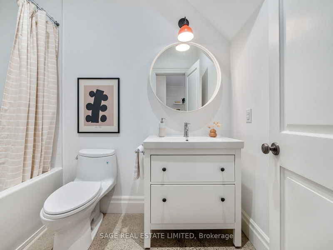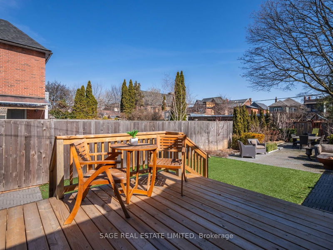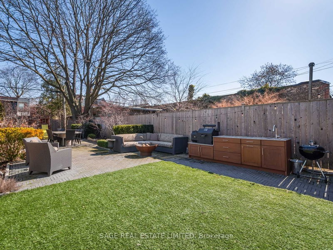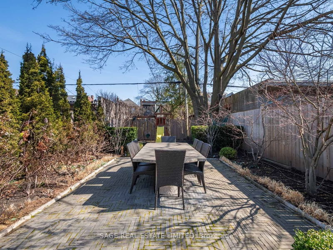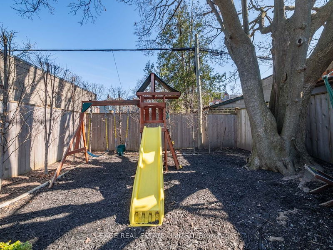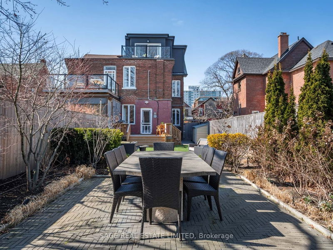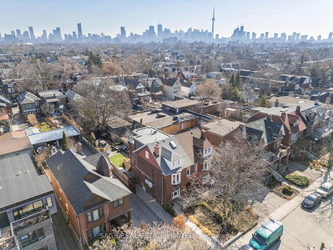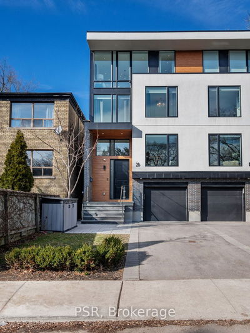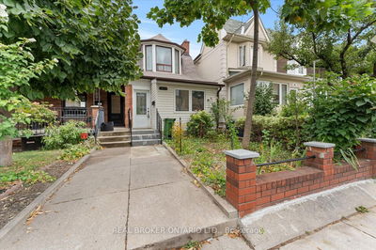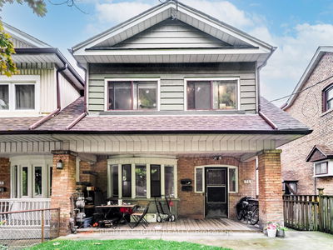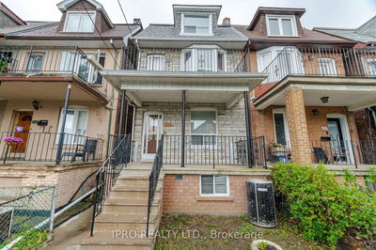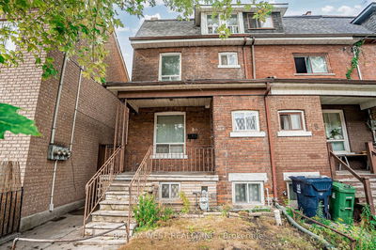A Delaware delight! This home is ticking all the boxes. Lovingly upgraded while keeping that old-time charm (think stained glass windows, beautiful crown moulding and a wood-burning fireplace), this 3-storey tasty treat is what youve been waiting for. With 4 bedrooms (3 on the second floor, plus an office!) and a beautifully renovated third-floor primary suite complete with a walk-in closet, 5-piece washroom and balcony overlooking your kingdom, this home is perfect for growing families. Did we mention the underpinned basement with heated floors, a gas fireplace, tons of storage space, laundry room, bedroom AND a bathroom? Enjoy summers in your beautifully landscaped backyard, cooking at your outdoor kitchen, gliding across your new deck and watching the kids play. Just a 2-minute walk to Ossington subway station so you can zip around the city! Get this delicious delight while you can!
Property Features
- Date Listed: Wednesday, April 17, 2024
- Virtual Tour: View Virtual Tour for 165 Delaware Avenue
- City: Toronto
- Neighborhood: Palmerston-Little Italy
- Major Intersection: Bloor St And Ossington Ave
- Full Address: 165 Delaware Avenue, Toronto, M6H 2T2, Ontario, Canada
- Kitchen: Centre Island, 2 Pc Bath, Recessed Lights
- Living Room: Fireplace, Hardwood Floor, Stained Glass
- Living Room: Heated Floor, Gas Fireplace, Sump Pump
- Listing Brokerage: Sage Real Estate Limited - Disclaimer: The information contained in this listing has not been verified by Sage Real Estate Limited and should be verified by the buyer.

