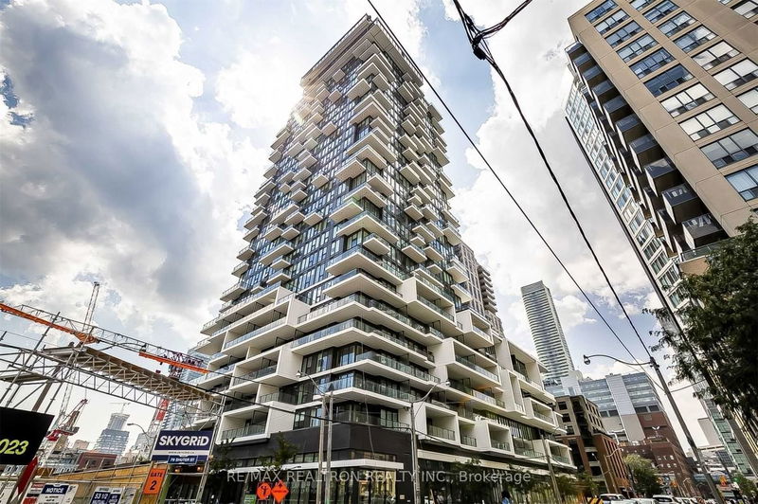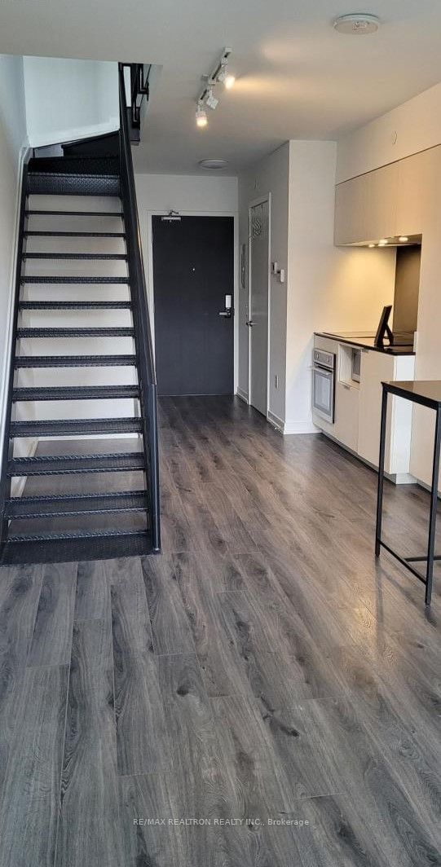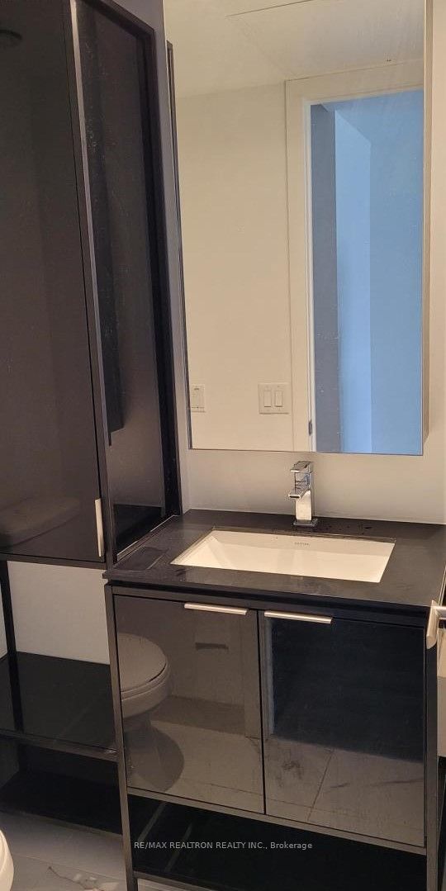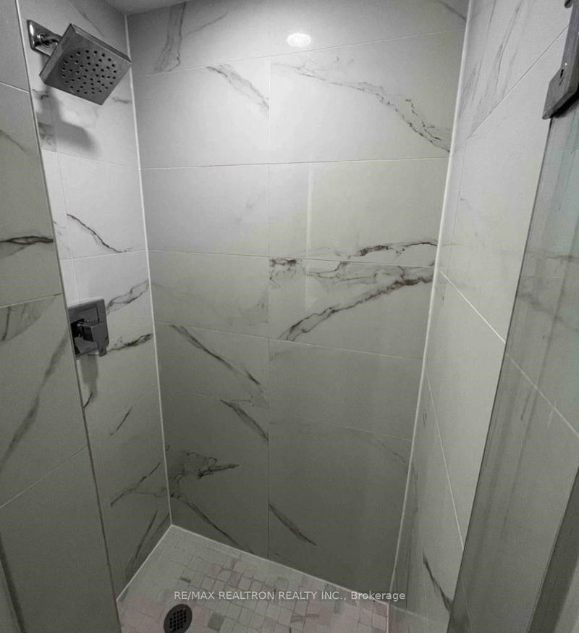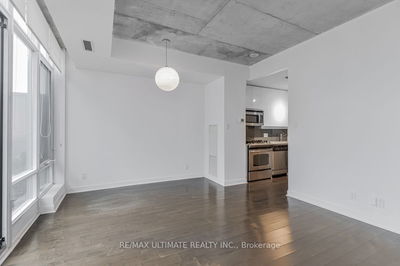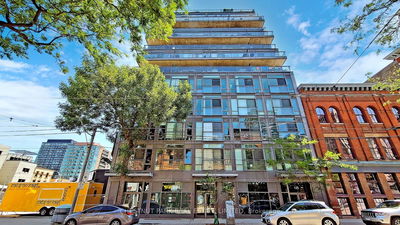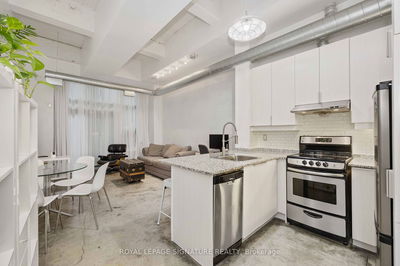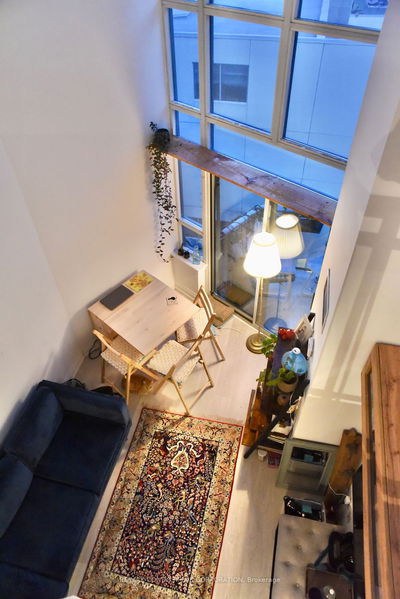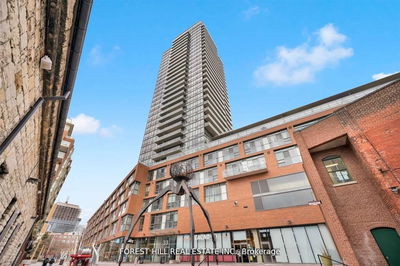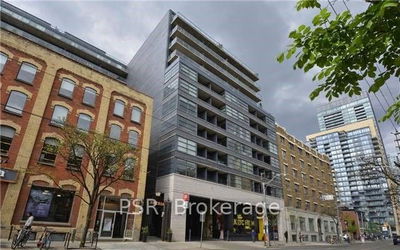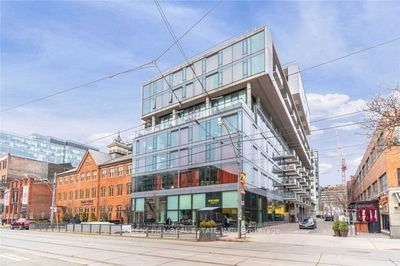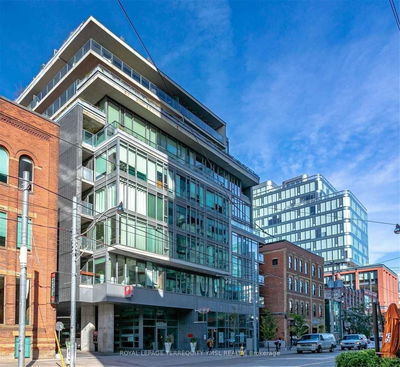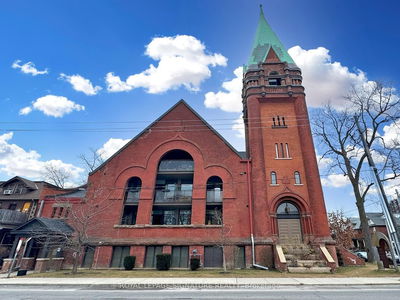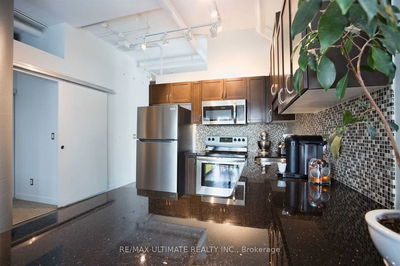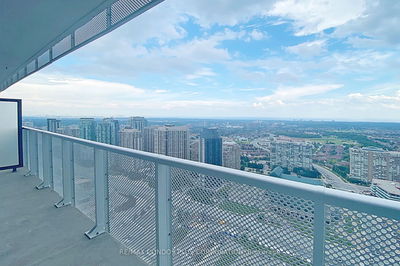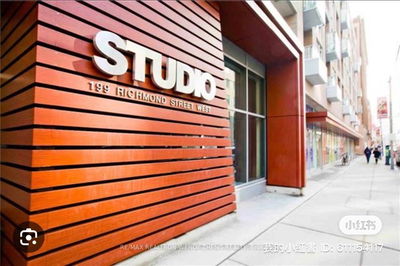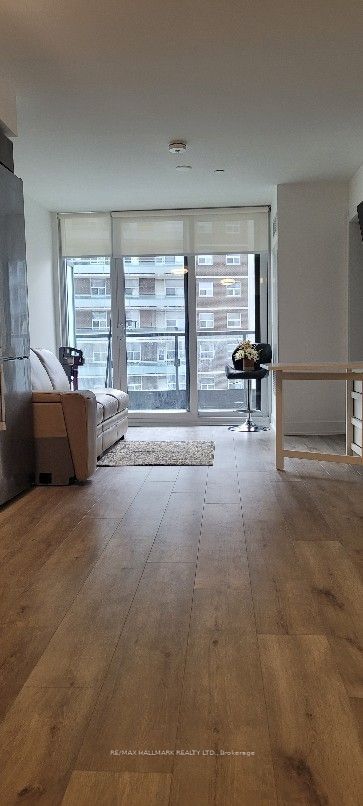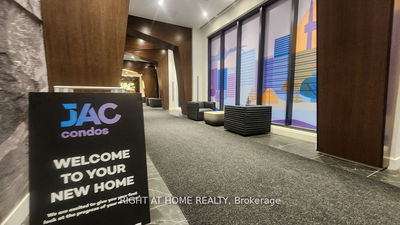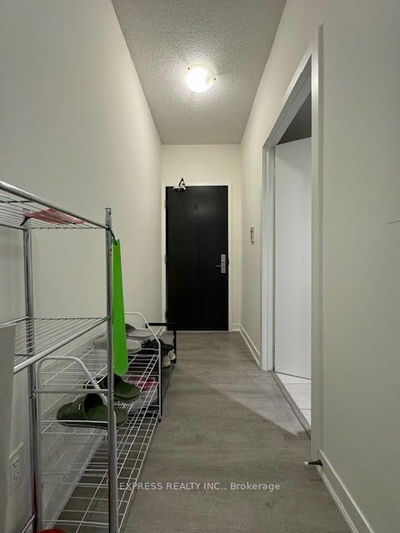Sought after 2-Storey Loft, 637 sf. 1+ Den Unit, 2 Washrooms! 17' High Living Room With Double Height Clear Glass. Just Off Church St. Floor To Ceiling Windows, Laminate Flooring Throughout, Open Concept Living/Dining, Modern Kitchen W/ Built In Appliances Master Ensuite + Living Powder Provide Best Privacy. Cecconi-Simone Designed Kitchen, Gym, Pool, Rooftop Garden, Bbq And More Amenities.
Property Features
- Date Listed: Thursday, April 18, 2024
- City: Toronto
- Neighborhood: Church-Yonge Corridor
- Major Intersection: Church/Shuter
- Full Address: 229-77 Shuter Street, Toronto, M5B 0B8, Ontario, Canada
- Living Room: Laminate, Open Concept, Window Flr To Ceil
- Kitchen: Main
- Listing Brokerage: Re/Max Realtron Realty Inc. - Disclaimer: The information contained in this listing has not been verified by Re/Max Realtron Realty Inc. and should be verified by the buyer.

