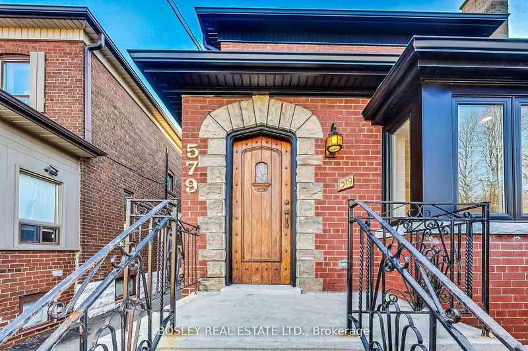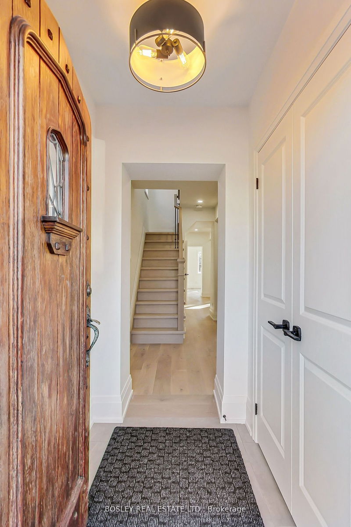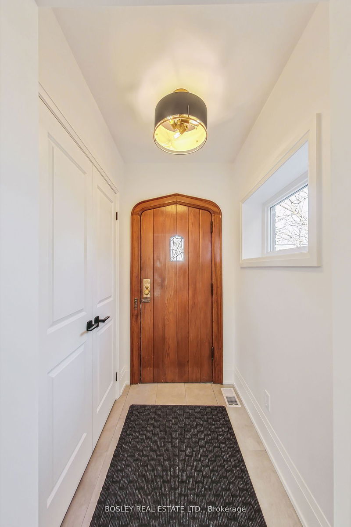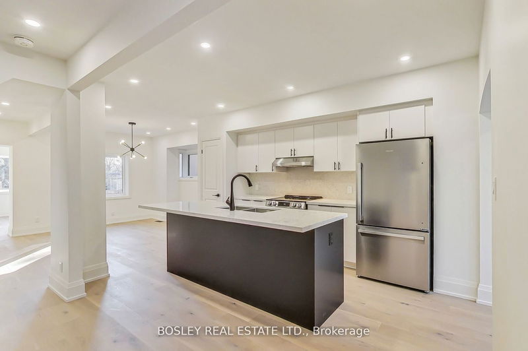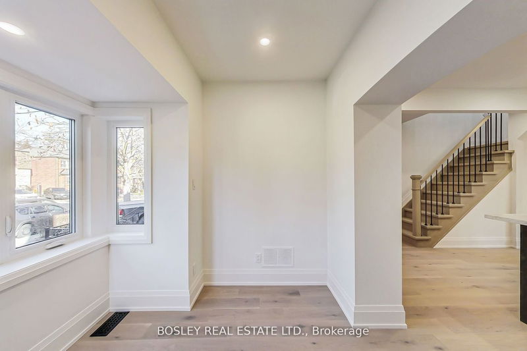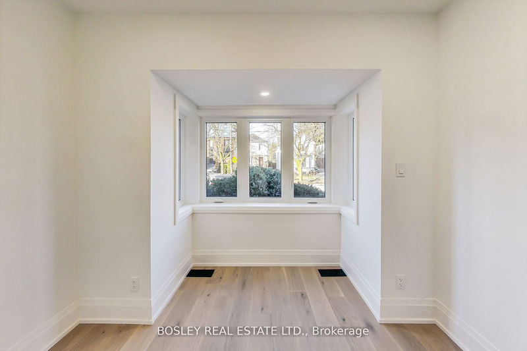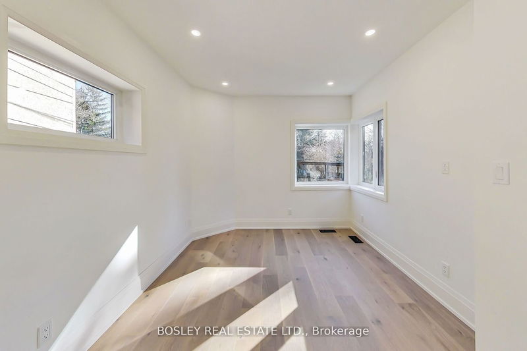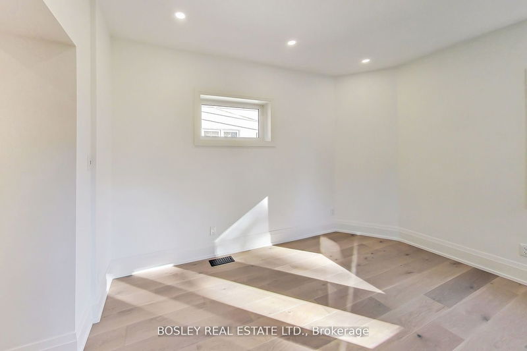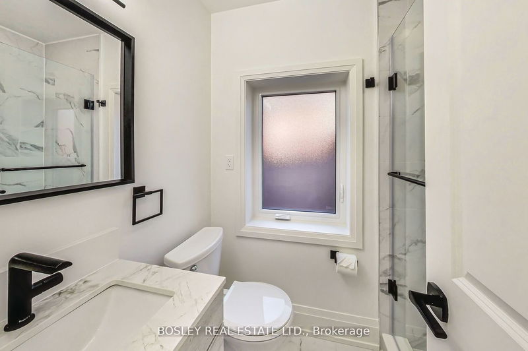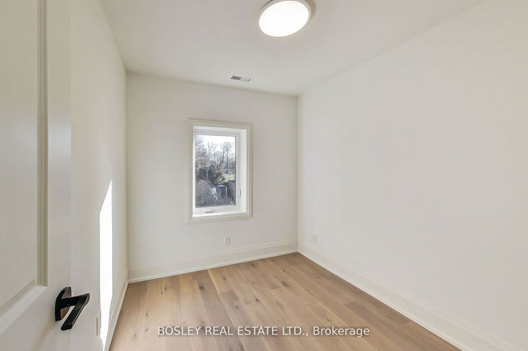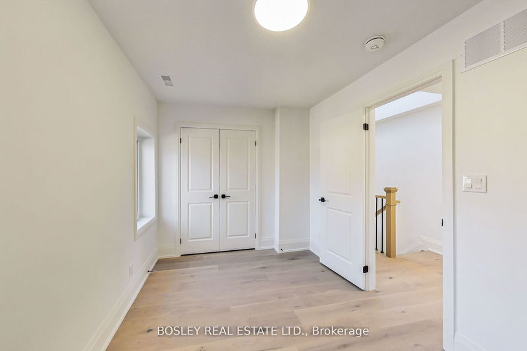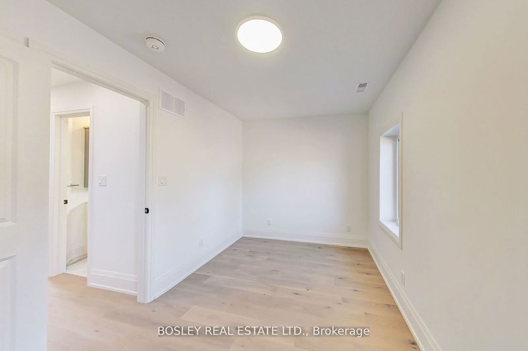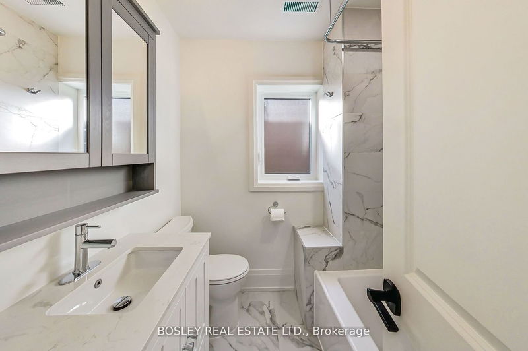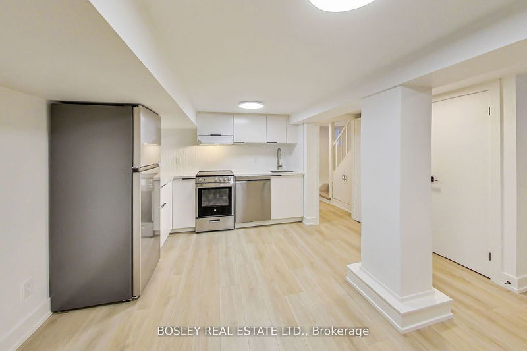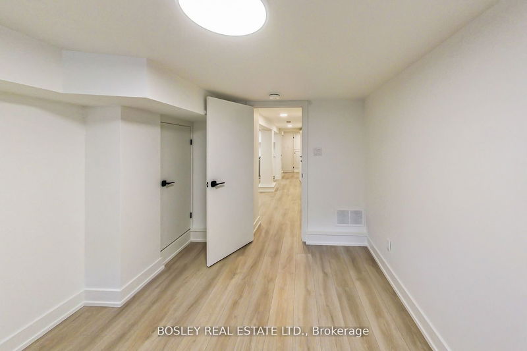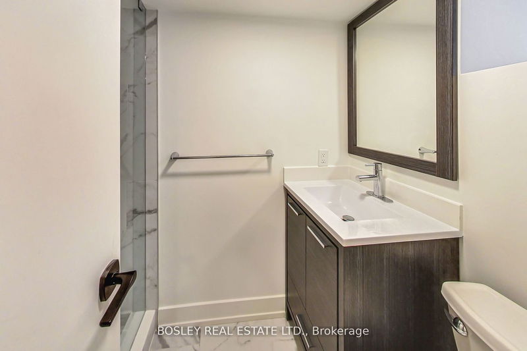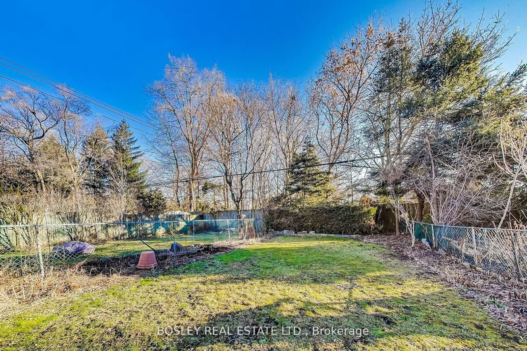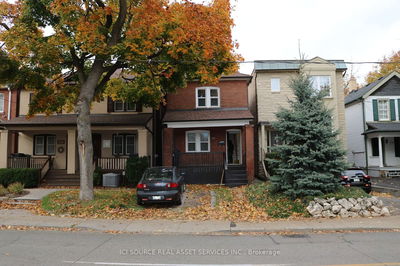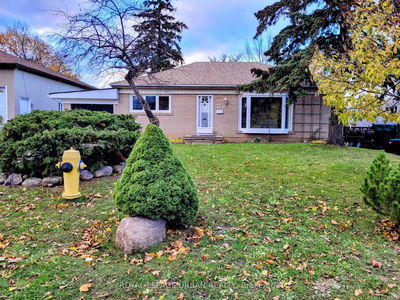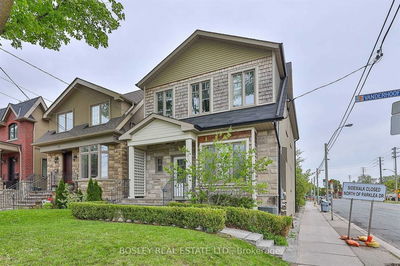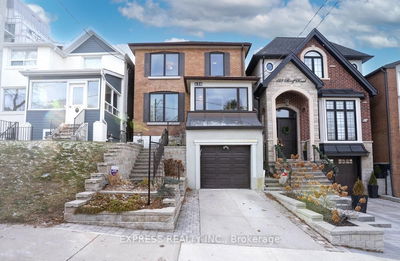Welcome To 579 Merton Street! This Beautiful Detached Home Features 3 Bedrooms Upstairs, 4 Bathrooms, And An Additional Separate Basement Apartment, All Complete With Top-Of-The-Line Finishes Throughout. Freshly Painted Walls, Stainless Steel Appliances, A Waterfall Island, A Spacious Backyard, Parking, Ample Storage, And Plenty Of Natural Light Make This Property Truely Exceptional! Great Location Close To Schools, Parks, Public Transportation, Restaurants, Gas Stations, Splash Pads, Places Of Worship And Gyms.
Property Features
- Date Listed: Friday, April 19, 2024
- City: Toronto
- Neighborhood: Mount Pleasant East
- Major Intersection: Merton/Bayview
- Full Address: 579 Merton Street, Toronto, M4S 1B4, Ontario, Canada
- Kitchen: Stainless Steel Appl, Open Concept, Hardwood Floor
- Living Room: Window, Hardwood Floor, W/O To Sundeck
- Living Room: Window, Closet, Hardwood Floor
- Kitchen: Stainless Steel Appl, Wood Floor, Open Concept
- Listing Brokerage: Bosley Real Estate Ltd. - Disclaimer: The information contained in this listing has not been verified by Bosley Real Estate Ltd. and should be verified by the buyer.


