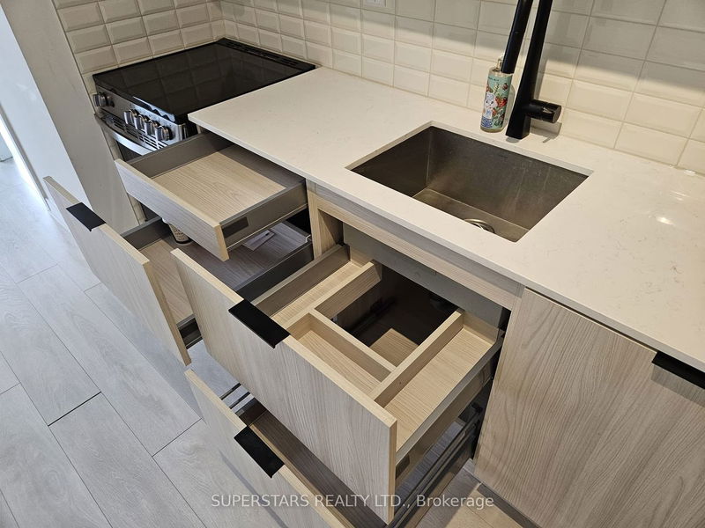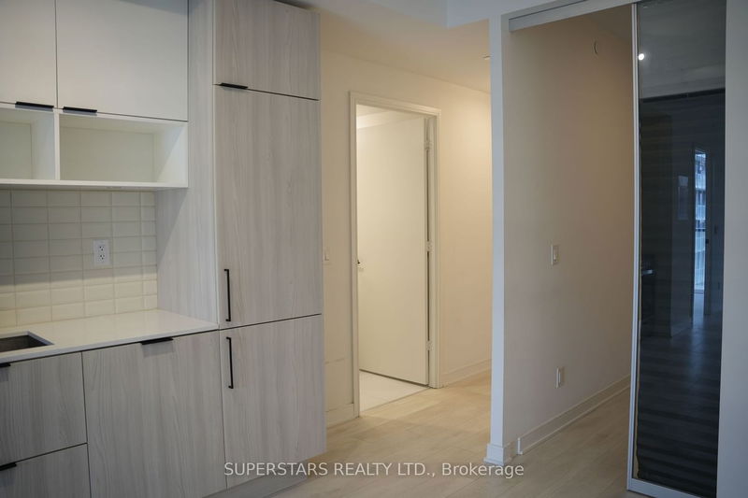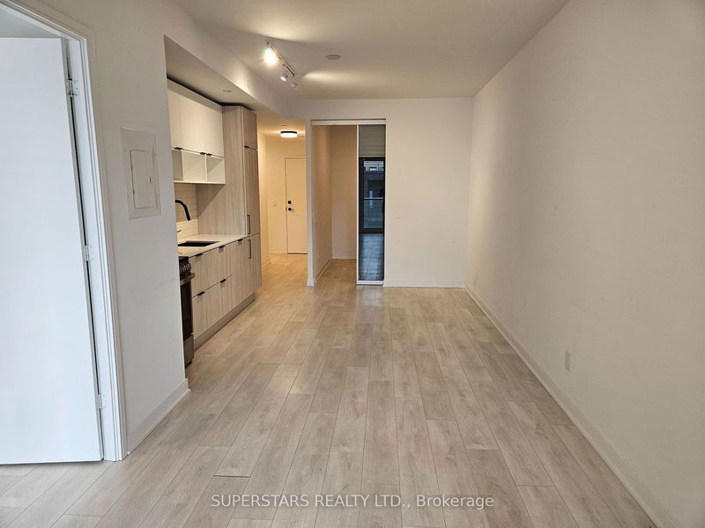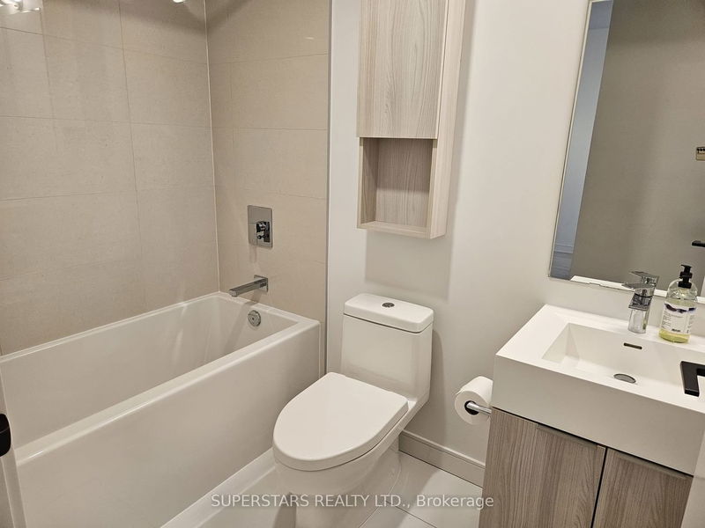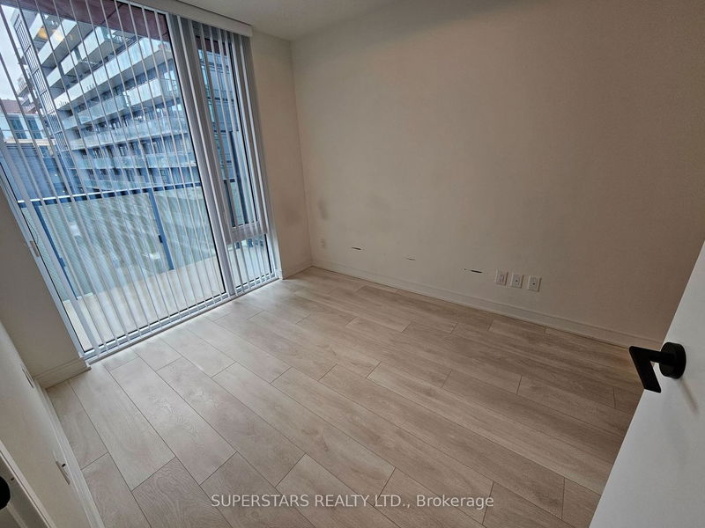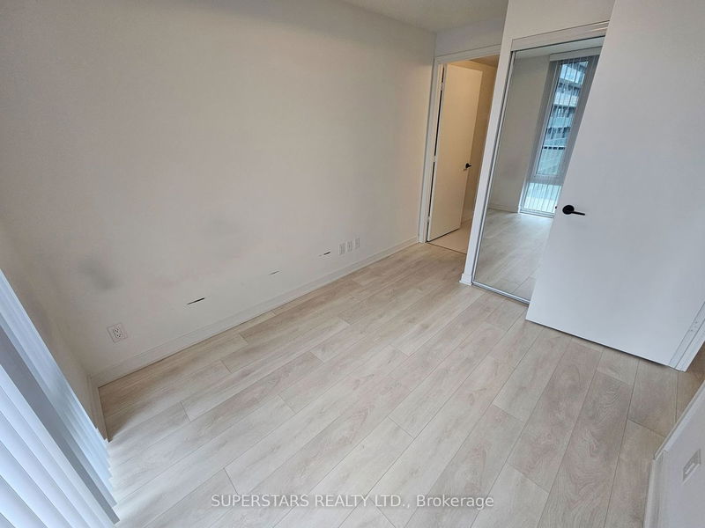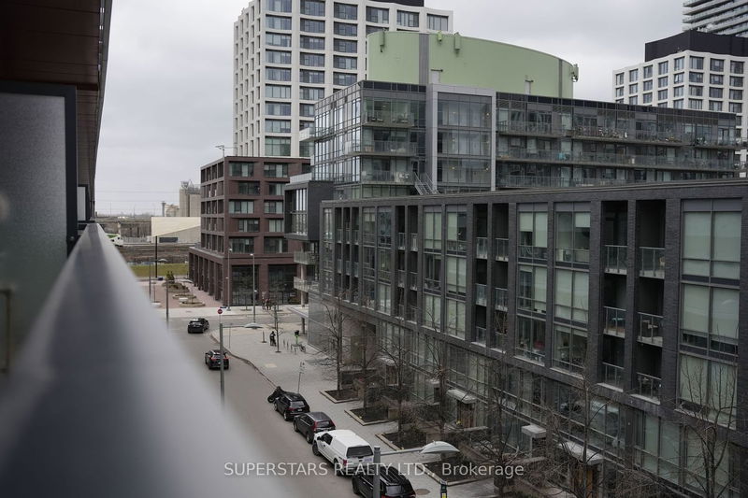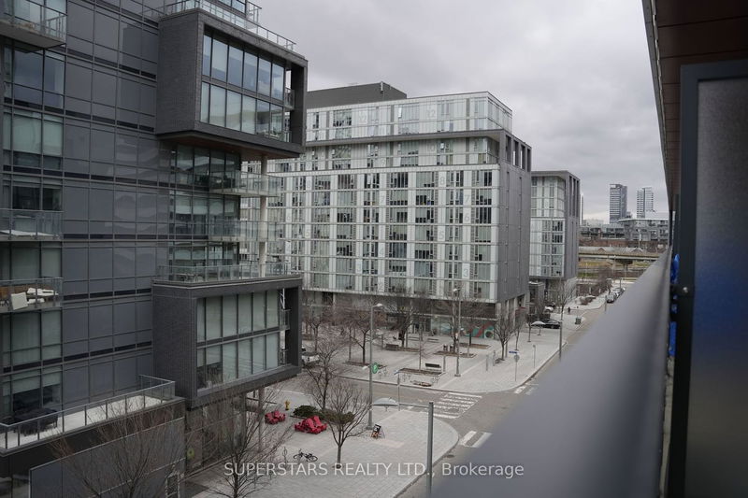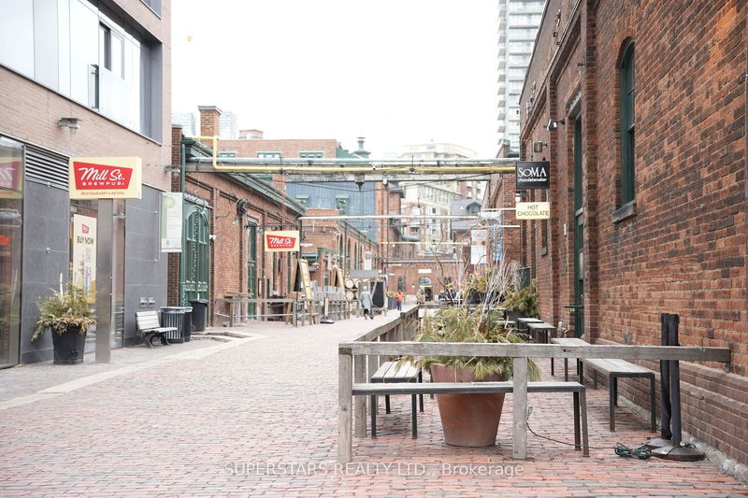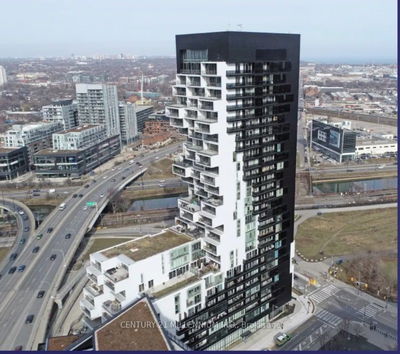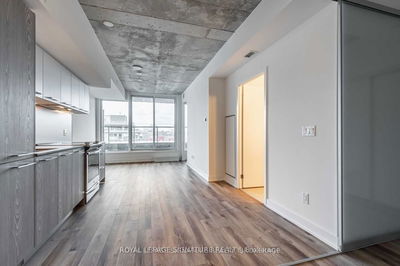Situated in the east end of Toronto's waterfront community is the quiet, newer Canary District | Functional layout with 2 beds + media + 2 full baths | Bright west facing unit | Floor to ceiling windows ensures ample natural light | Soaring 9' Ceilings | White oak laminate flooring contrasted by black matte hardware for a contemporary finish throughout | Integrated kitchen appliances | Soft-closing kitchen cabinets with built-in organizers | Enjoy glimpse of the CN Tower and soak up the sunset on an oversized balcony | Just minutes walk to the lake, the Distillery District, parks, bike trails and hip shops | Grocery shopping at the new Leo's Marche Market at the retail level of the building
Property Features
- Date Listed: Friday, April 19, 2024
- City: Toronto
- Neighborhood: Waterfront Communities C8
- Major Intersection: Front St E & Cherry St
- Full Address: N566-35 Rolling Mills Road, Toronto, M5A 0V6, Ontario, Canada
- Living Room: Combined W/Kitchen, W/O To Balcony, Laminate
- Kitchen: Combined W/Living, B/I Appliances, Laminate
- Listing Brokerage: Superstars Realty Ltd. - Disclaimer: The information contained in this listing has not been verified by Superstars Realty Ltd. and should be verified by the buyer.






