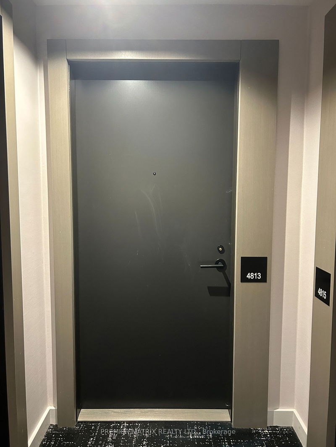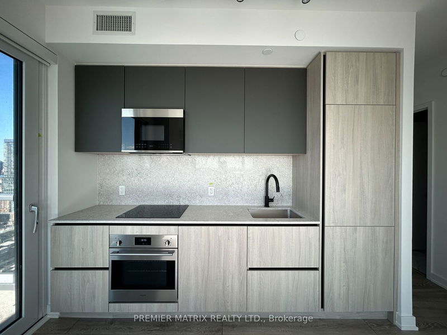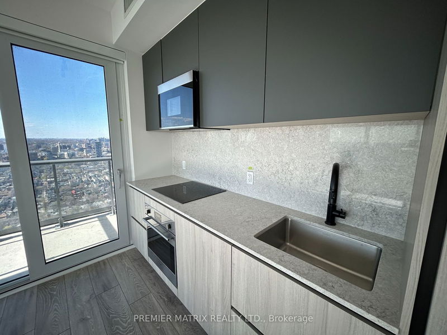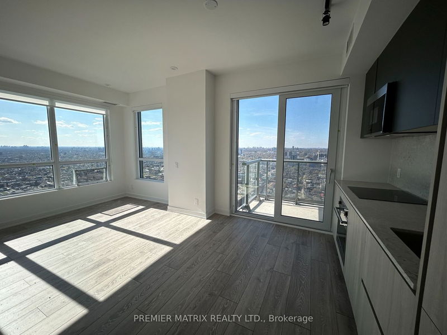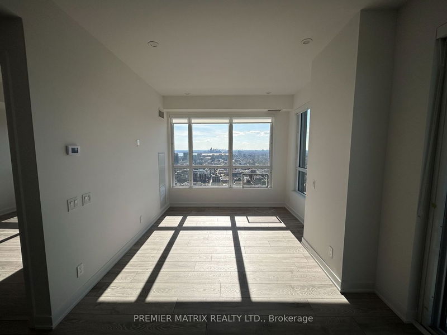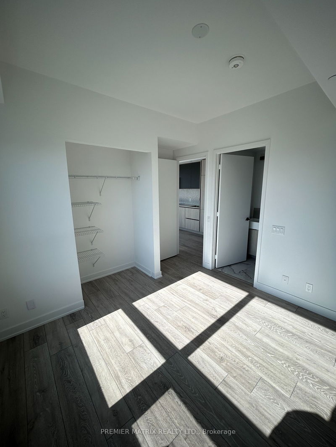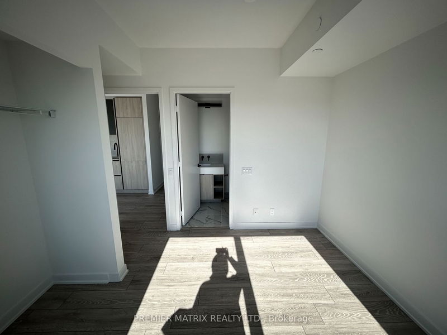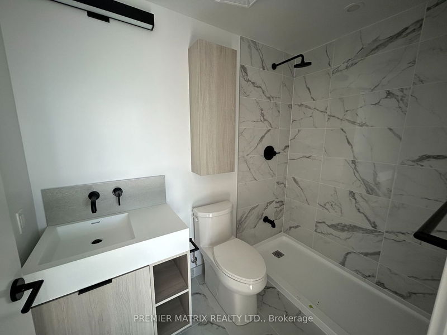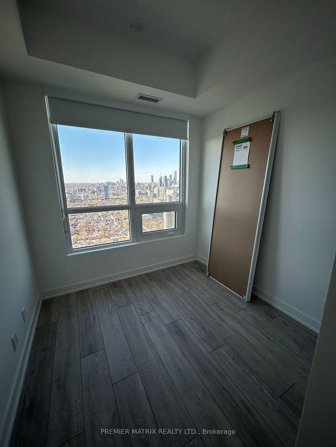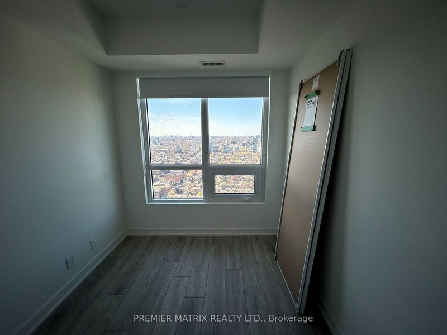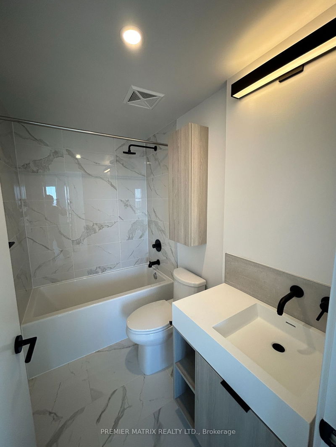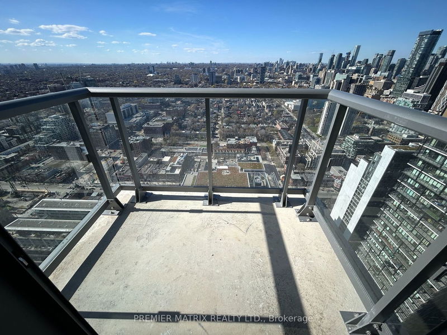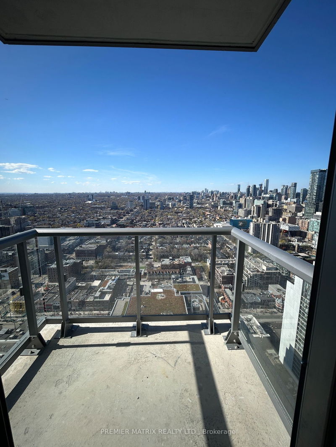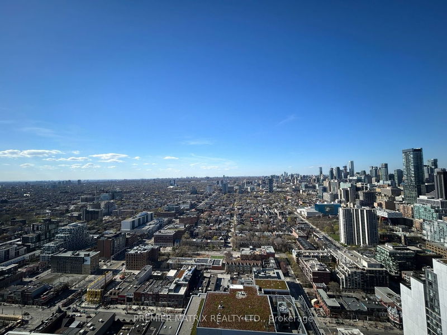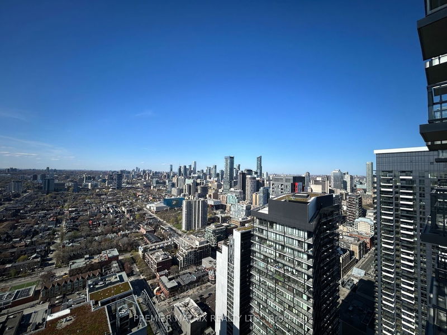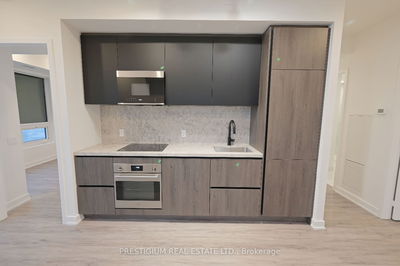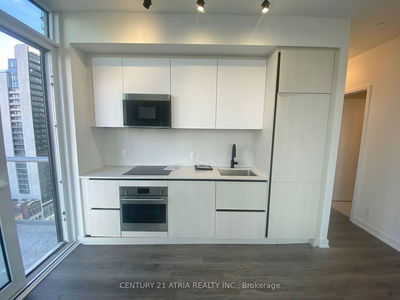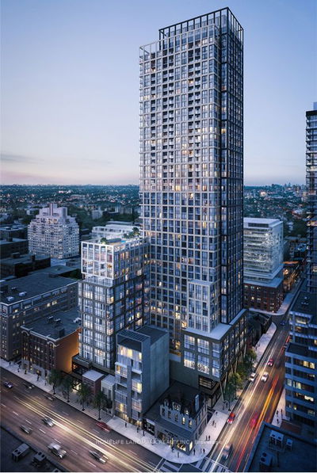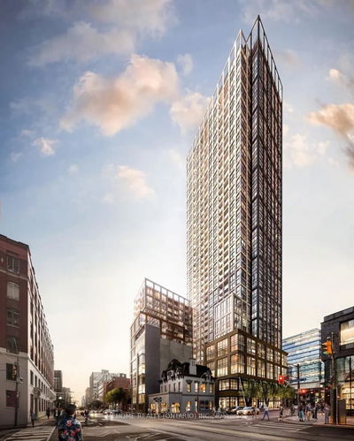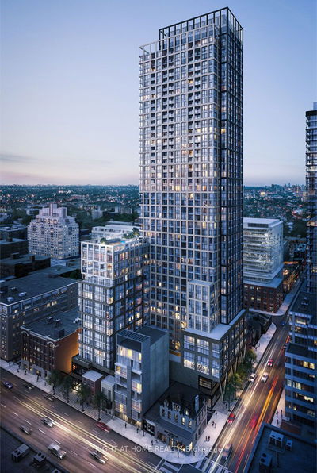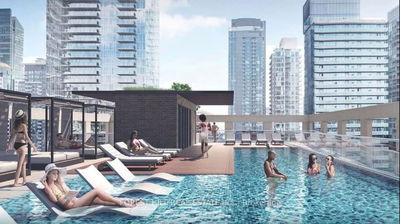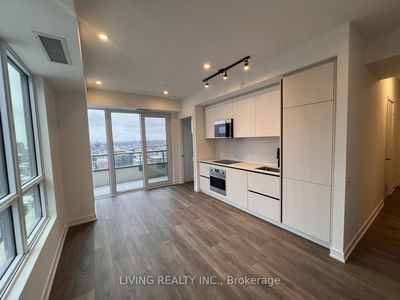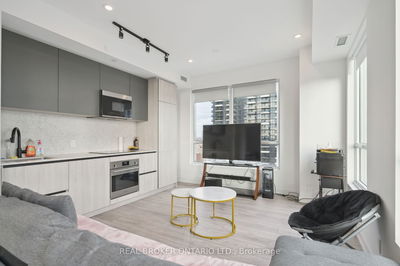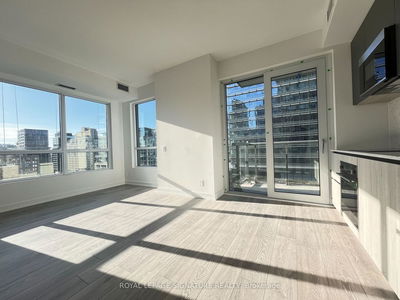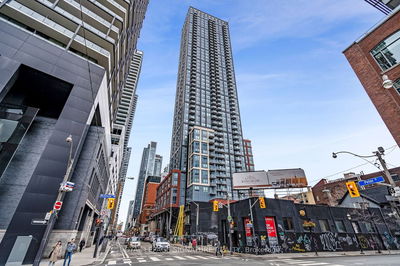Welcome to Peter & Adelaide, A Brand New Northwest Corner Unit W/ 2Br+Den, 2 Full Bathrooms, Located in Toronto Entertainment Districts; Laminate Flooring and 9 Ft Ceiling Throughout; Modern Kitchen Features Integrated Appliances and Elegant Quartz Details. The Primary Bedroom Has a Gorgeous 3PC Ensuite. Fair Size 2nd Br With Unobstructed North View And Closet. The Den With a Decent Size Can Be Used As The 3rd Bedroom. Building Amenities Includes Concierge, Fully Equipped Gym, Yoga Studio, Business Centre, Games/Party Room, Outdoor Lounge and Dining Area, Close To Restaurants, Groceries, Theatre, Financial/Entertainment Districts, Subway, Transit & More!! Walkscore 100, Transitscore 100, Bikescore 97!
Property Features
- Date Listed: Monday, April 22, 2024
- City: Toronto
- Neighborhood: Waterfront Communities C1
- Major Intersection: Peter/Adelaide
- Full Address: 4813-108 Peter Street, Toronto, M5V 0W2, Ontario, Canada
- Living Room: Laminate, Combined W/Dining, Open Concept
- Kitchen: Laminate, B/I Appliances, Modern Kitchen
- Listing Brokerage: Premier Matrix Realty Ltd. - Disclaimer: The information contained in this listing has not been verified by Premier Matrix Realty Ltd. and should be verified by the buyer.

