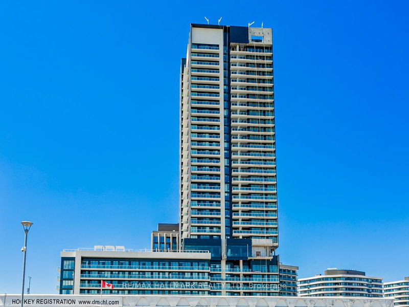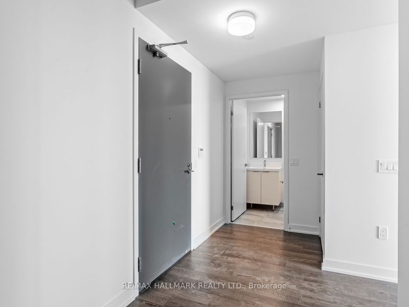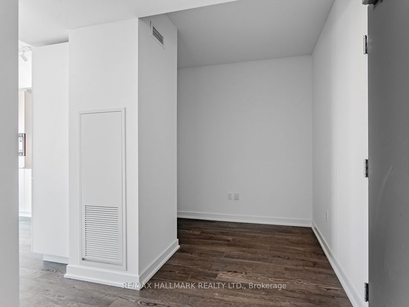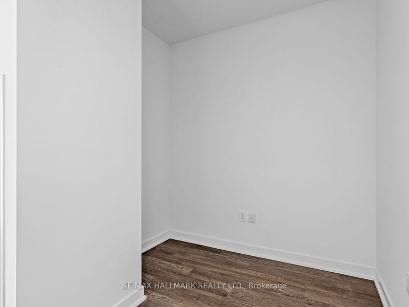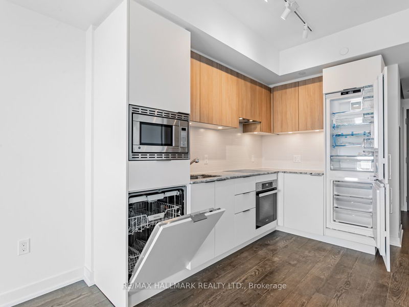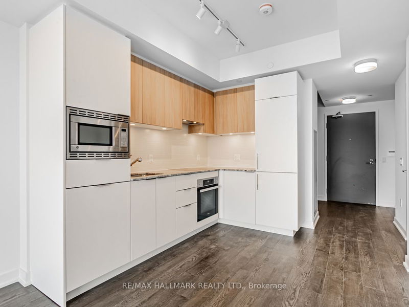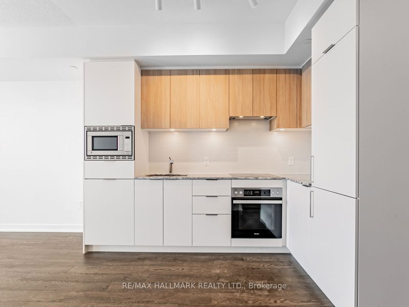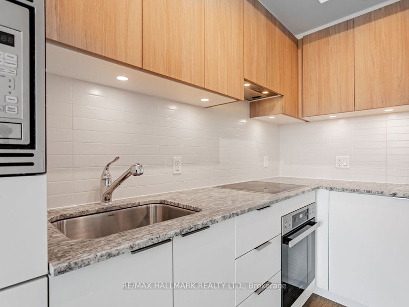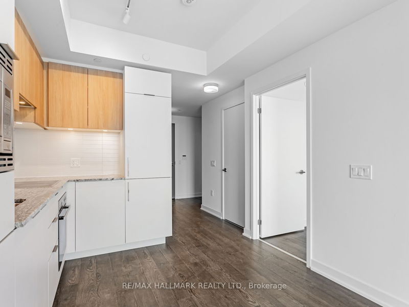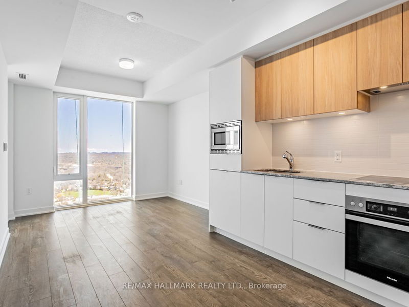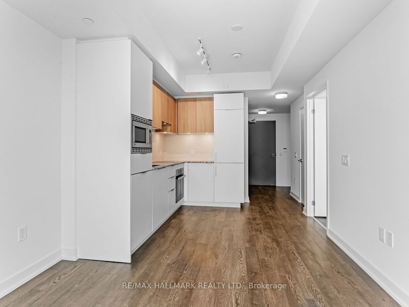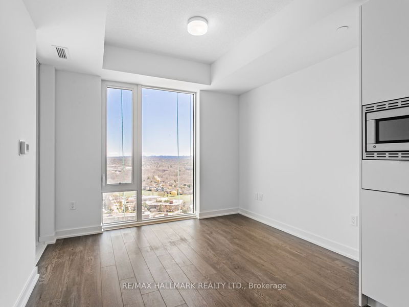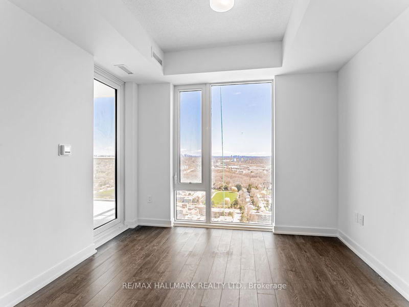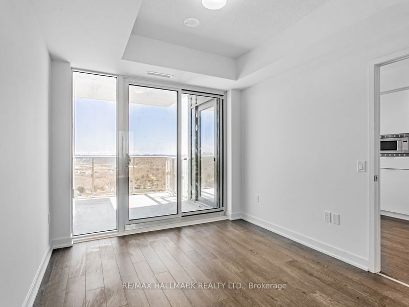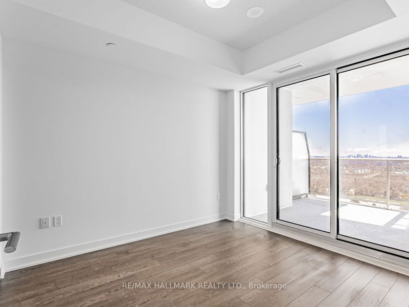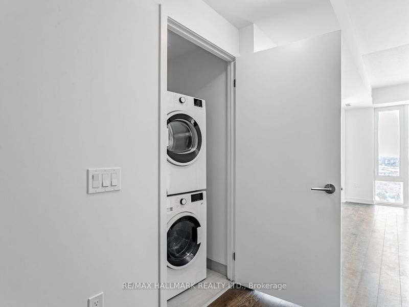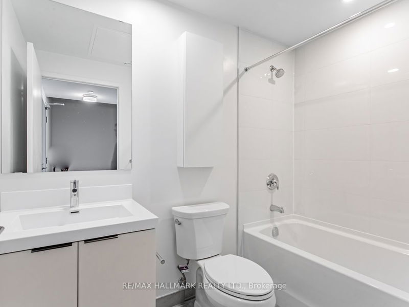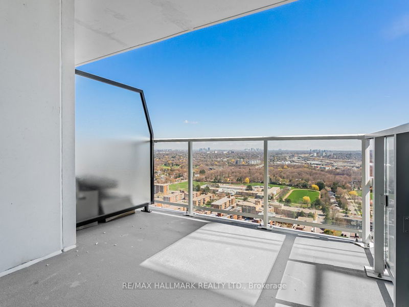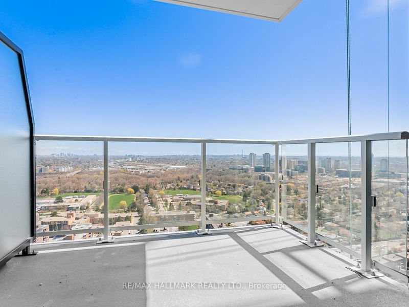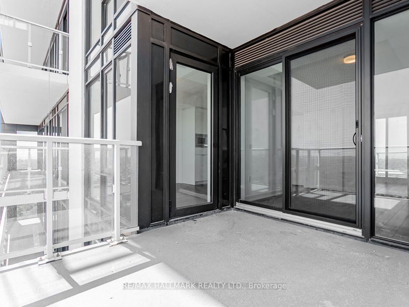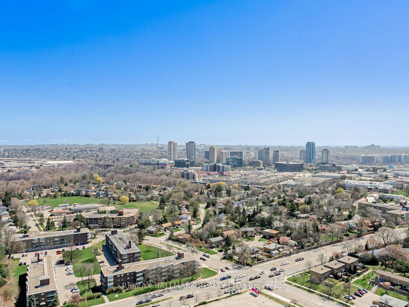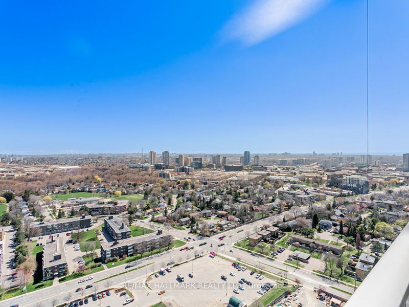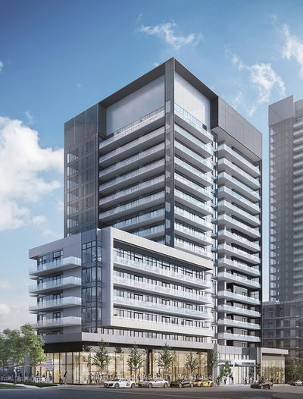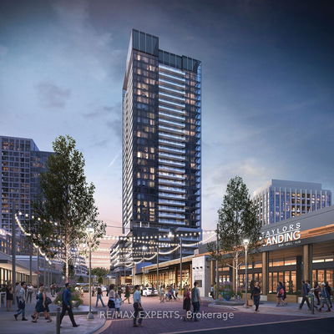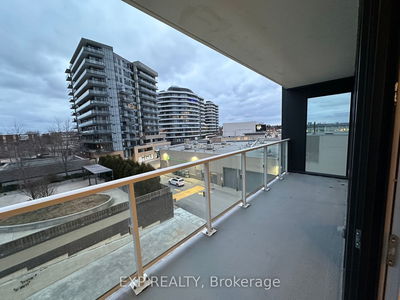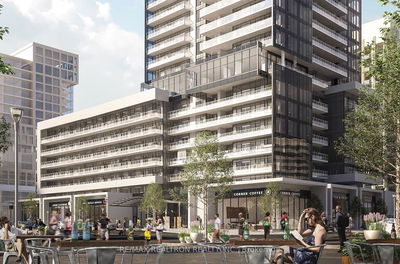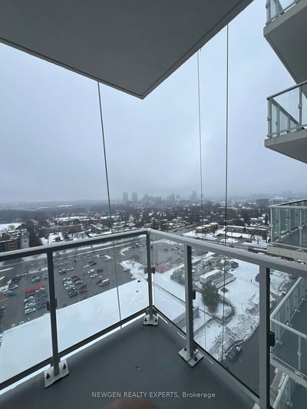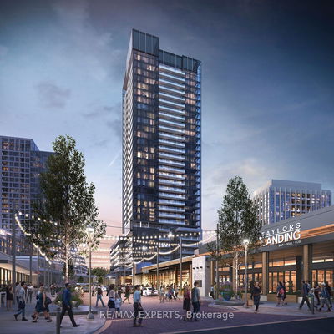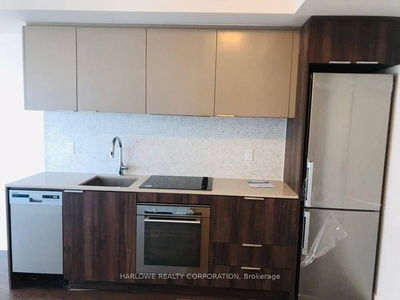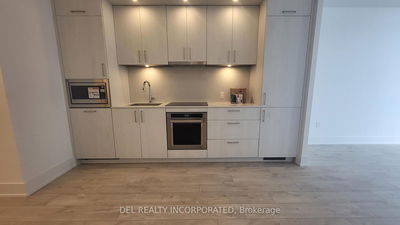Experience elevated living in this 30th-floor condo, designed for those who appreciate style and functionality. This one-bedroom plus den unit offers an open-concept layout that maximizes space and natural light. Enjoy unobstructed views of the east from the large balcony, overlooking the city and the lake - a perfect backdrop for both relaxation and entertaining. The modern kitchen is equipped with high-end Miele appliances and granite countertops, ideal for culinary enthusiasts. The living area seamlessly integrates with the kitchen, creating a spacious environment for hosting friends or unwinding after work. The bedroom features floor-to-ceiling windows and direct access to the balcony, enhancing the room with natural light and scenic views. The den provides a flexible space, suitable as a home office or guest room. Included in the offer are an underground parking spot and a storage locker, adding convenience to urban living. The buildings location near the Shops at Don Mills, along with proximity to DVP, HWY 401, and TTC, makes commuting and daily errands effortless. Residents have access to exceptional amenities including a 24-hour concierge, a state-of-the-art fitness center, sauna, pool, hot tub, and a scenic deck with BBQ areas. Additional facilities like a pet spa, party room, boardroom, and games room cater to all aspects of a modern lifestyle.
Property Features
- Date Listed: Tuesday, April 23, 2024
- City: Toronto
- Neighborhood: Banbury-Don Mills
- Major Intersection: Don Mills / Lawrence
- Full Address: 3003-50 O'neill Road, Toronto, M3C 0R1, Ontario, Canada
- Living Room: Hardwood Floor, Open Concept, W/O To Balcony
- Kitchen: Hardwood Floor, B/I Appliances, Granite Counter
- Listing Brokerage: Re/Max Hallmark Realty Ltd. - Disclaimer: The information contained in this listing has not been verified by Re/Max Hallmark Realty Ltd. and should be verified by the buyer.

