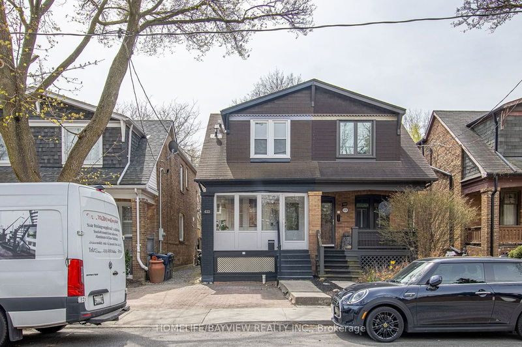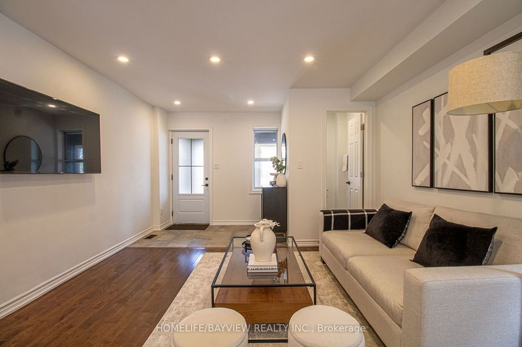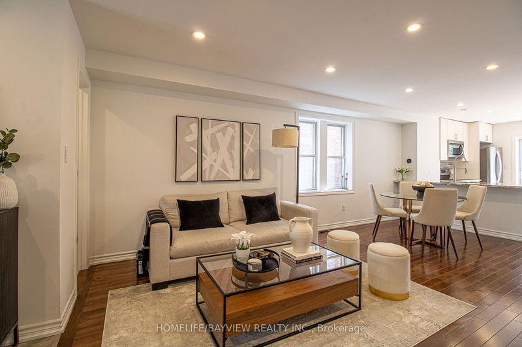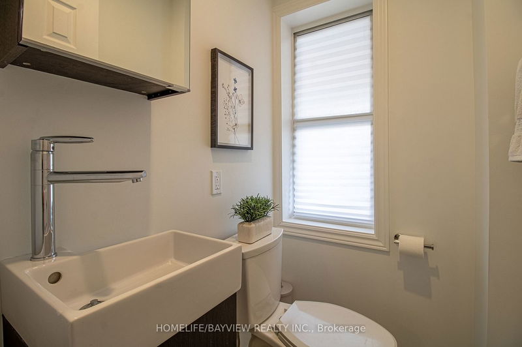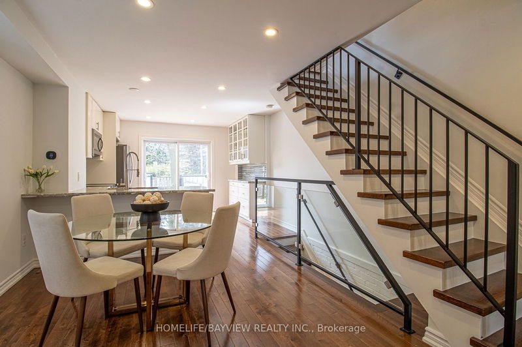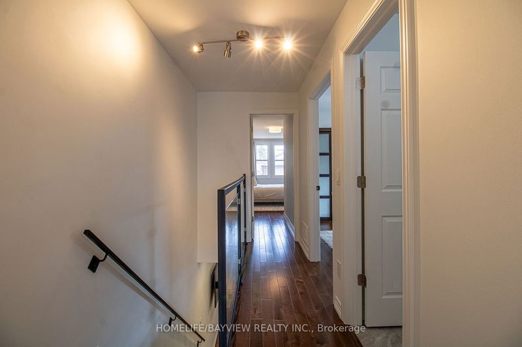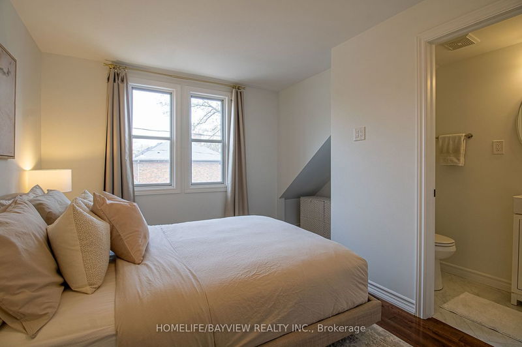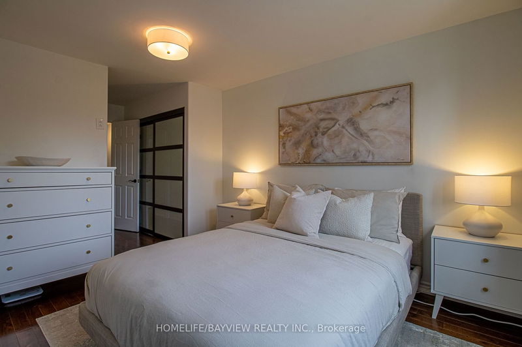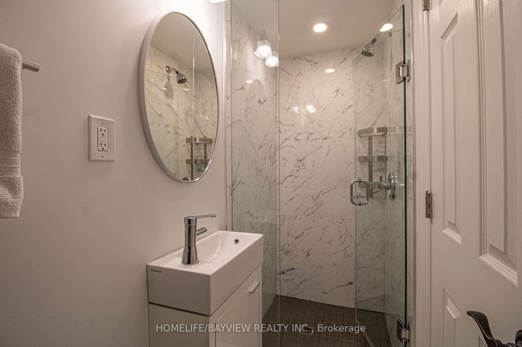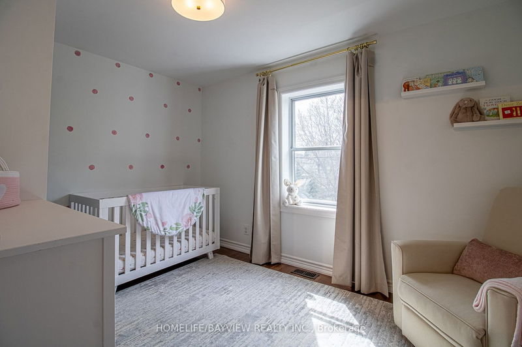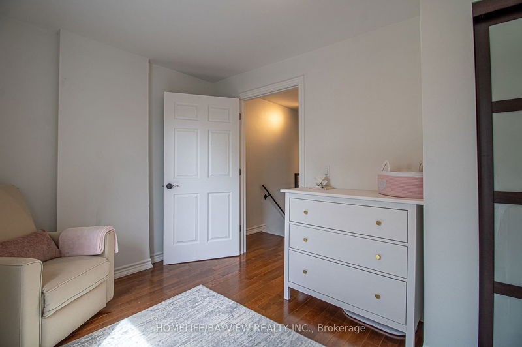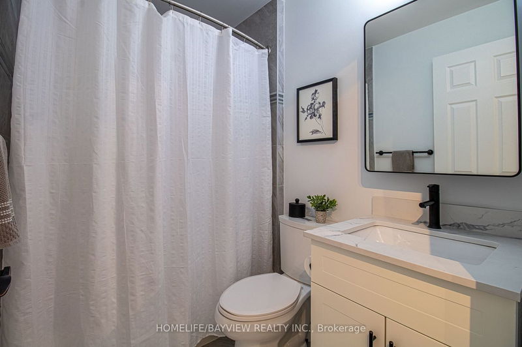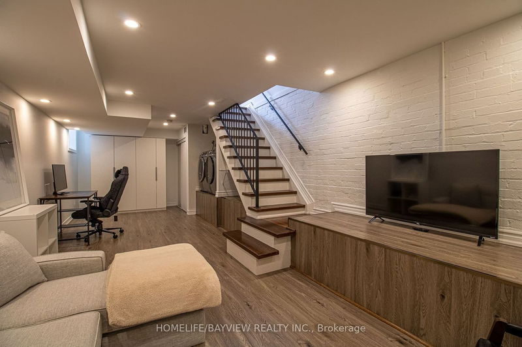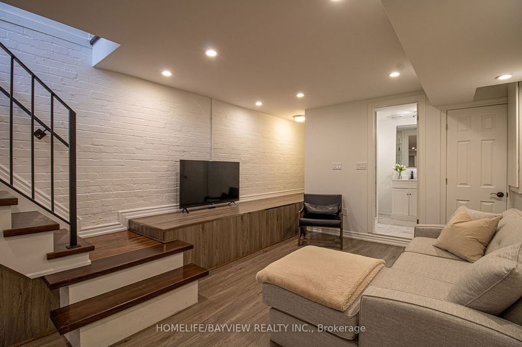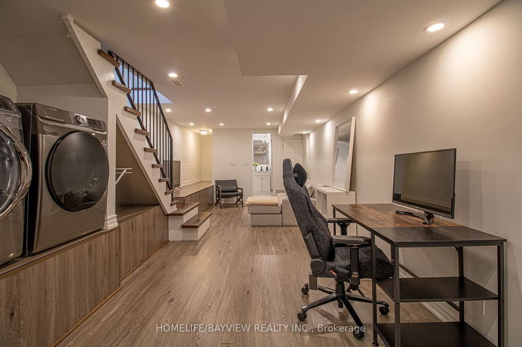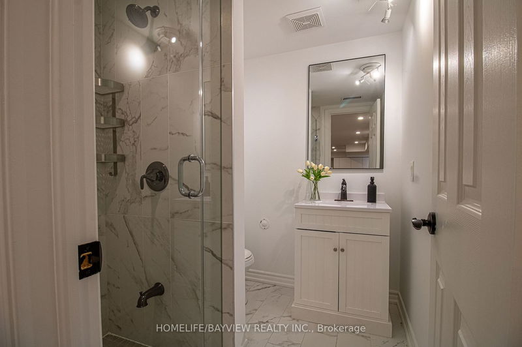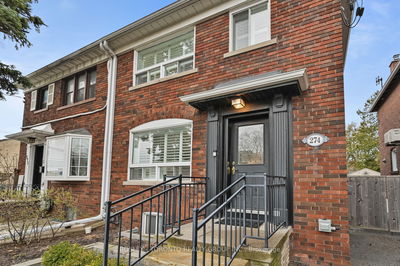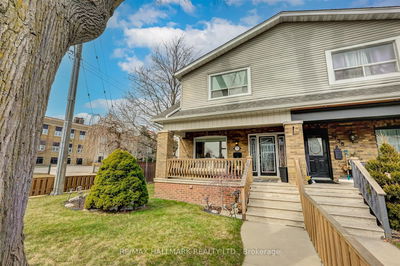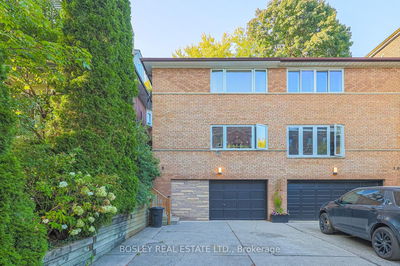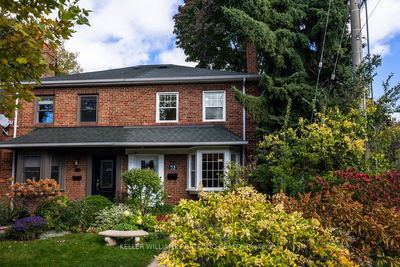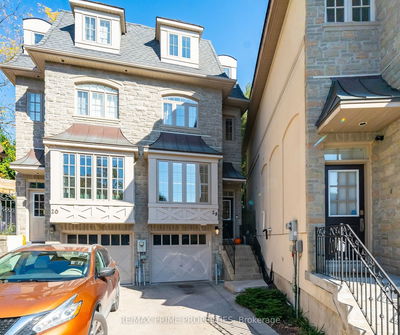Immaculately renovated family home in prime Davisville Village this home is the full package! Sun-filled open concept first floor, rarely offered 4 bathrooms (incl. powder room and ensuite),hardwood throughout, mudroom with ample space/storage, beautifully finished and underpinned basement with high ceilings & full-sized backyard deck with no maintenance landscaping. Located just steps to the TTC as well as the shops, restaurants, and conveniences of both Bayview and Mount Pleasant in the coveted Maurice Cody School District. Legal parking pad included.
Property Features
- Date Listed: Wednesday, April 24, 2024
- Virtual Tour: View Virtual Tour for 433 Davisville Avenue
- City: Toronto
- Neighborhood: Mount Pleasant East
- Full Address: 433 Davisville Avenue, Toronto, M4S 1H7, Ontario, Canada
- Living Room: Hardwood Floor, Pot Lights, Combined W/Dining
- Kitchen: Hardwood Floor, Pot Lights, W/O To Garden
- Listing Brokerage: Homelife/Bayview Realty Inc. - Disclaimer: The information contained in this listing has not been verified by Homelife/Bayview Realty Inc. and should be verified by the buyer.

