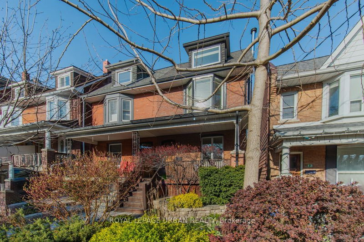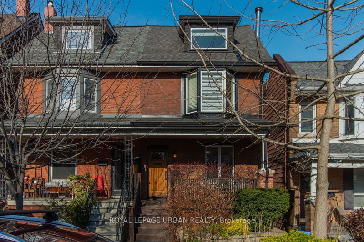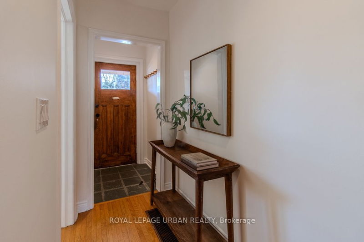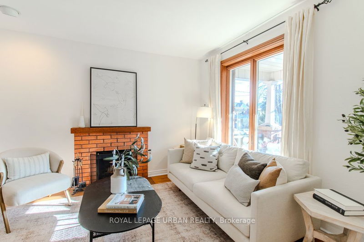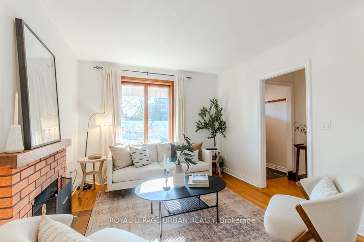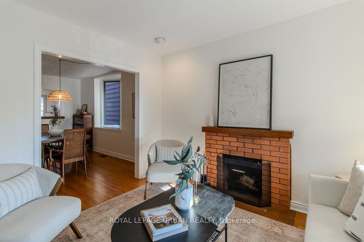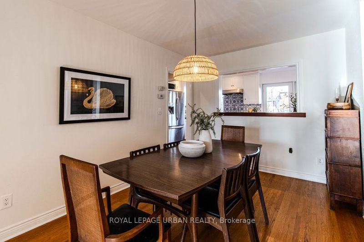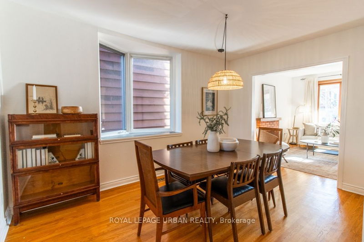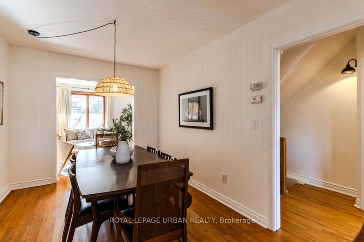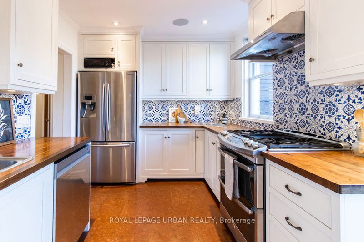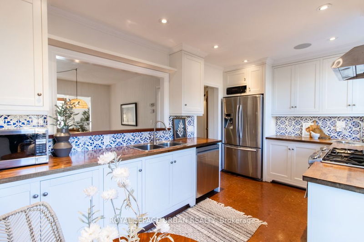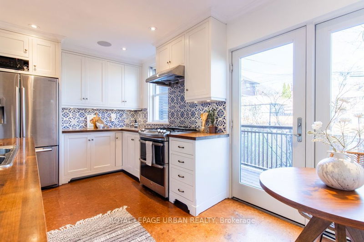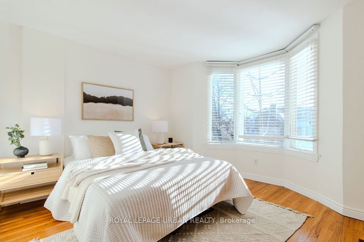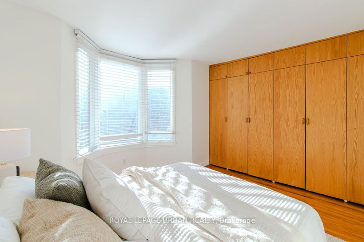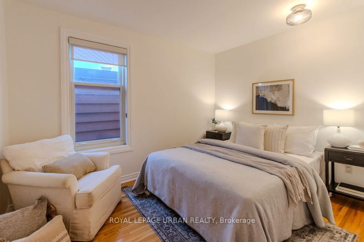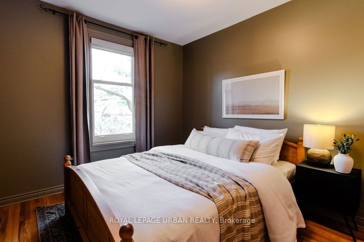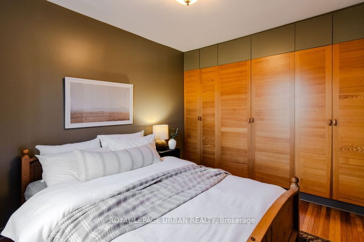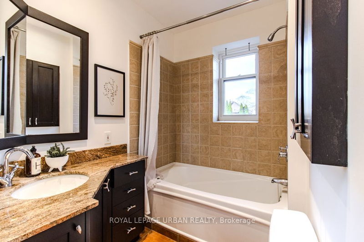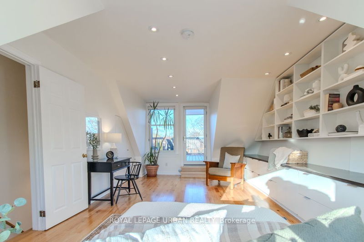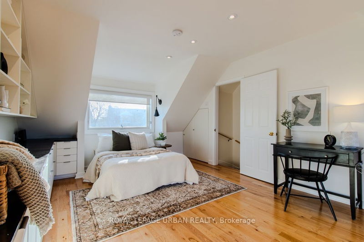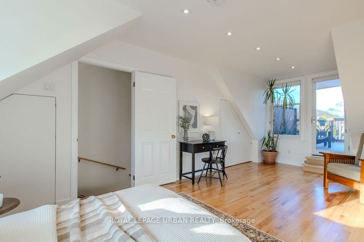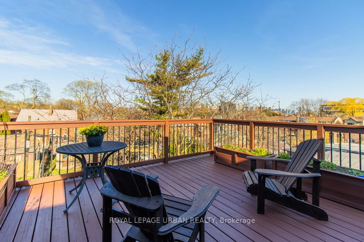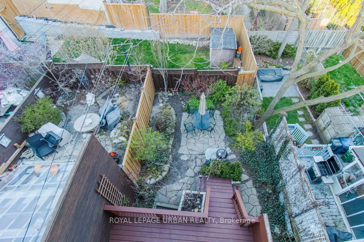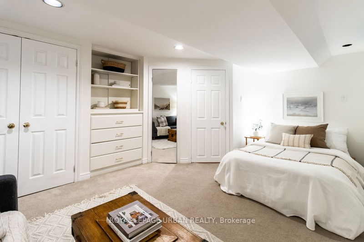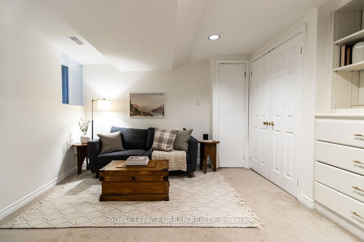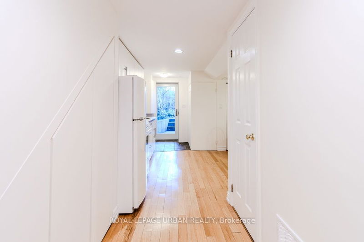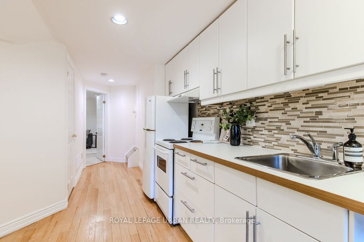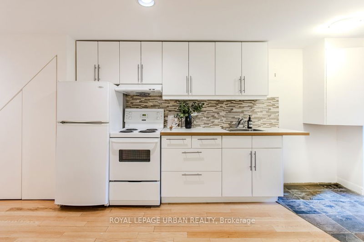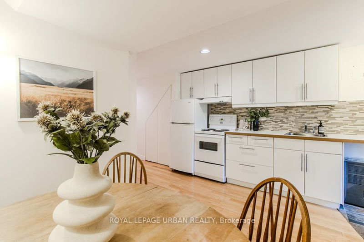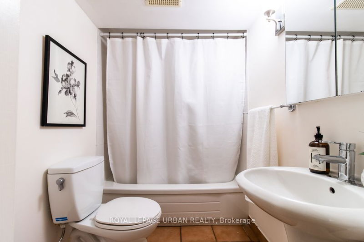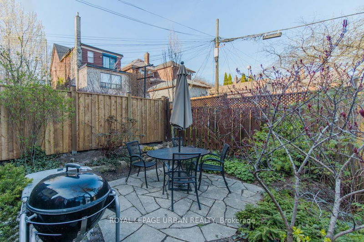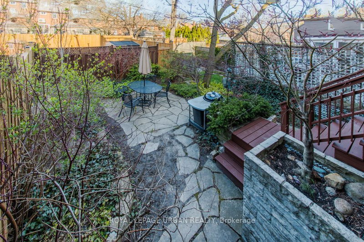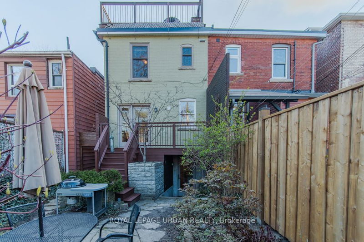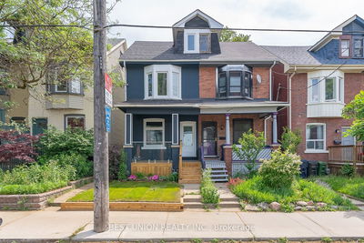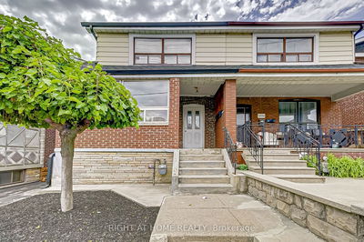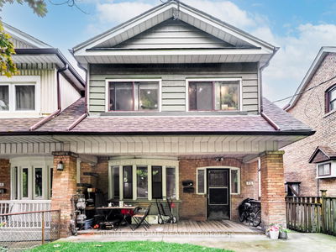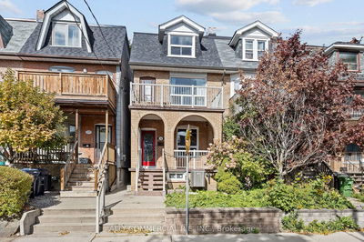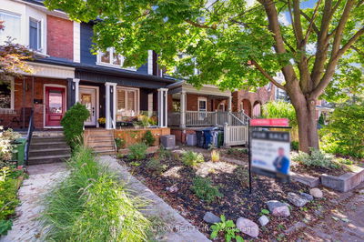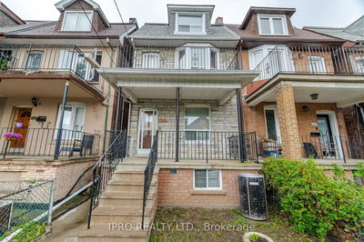Welcome Home! This Charming 2.5 storey home is nestled on a quiet 1 way street in a fabulous downtown neighbourhood. Featuring a traditional main floor layout w fireplace, hardwood flrs, reno'd kitchen w stainless steel appliances, pass through to dining rm, & w/o to a deck overlooking the landscaped perennial garden. The upper levels feature 4 bdrms, including a private 3rd flr light filled primary bdrm w custom built-in's & w/o to deck featuring panoramic city views. Lower level professionally lowered & offers a kitchen, combined living/bedrm, 4 pc bthrm & separate entrance leading to the garden. All of this complete with wonderful neighbours & steps to Hillcrest Pk, Dupont Subway, McMurrich Jr. PS, Fiesta Farms, & Trendy Geary Ave.
Property Features
- Date Listed: Wednesday, April 24, 2024
- City: Toronto
- Neighborhood: Wychwood
- Major Intersection: Davenport/Christie
- Full Address: 11 Marchmount Road, Toronto, M6G 2A8, Ontario, Canada
- Living Room: Fireplace, Casement Windows, Hardwood Floor
- Kitchen: Stainless Steel Appl, Ceramic Back Splash, W/O To Deck
- Kitchen: Combined W/Dining, Hardwood Floor, W/O To Garden
- Living Room: Combined W/Br, Broadloom, Double Closet
- Listing Brokerage: Royal Lepage Urban Realty - Disclaimer: The information contained in this listing has not been verified by Royal Lepage Urban Realty and should be verified by the buyer.

