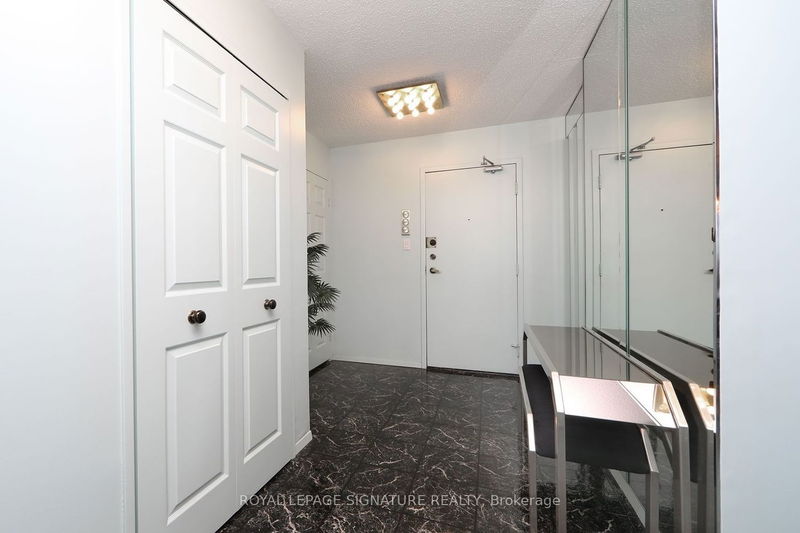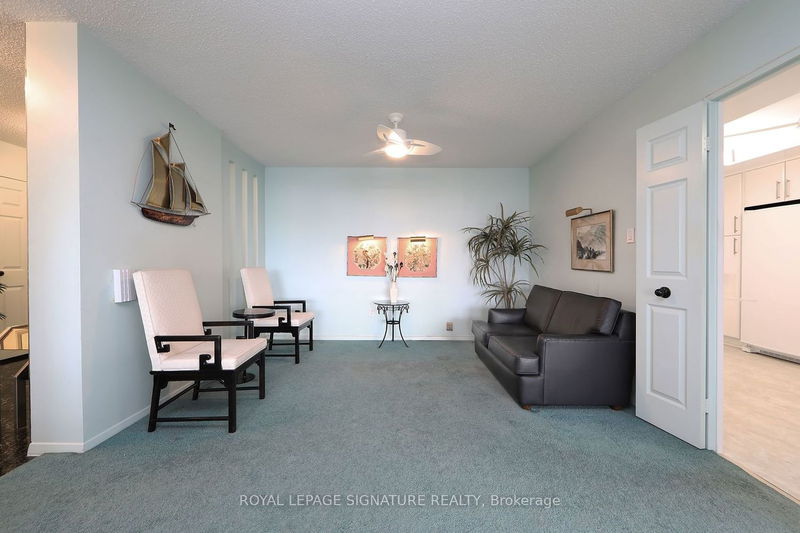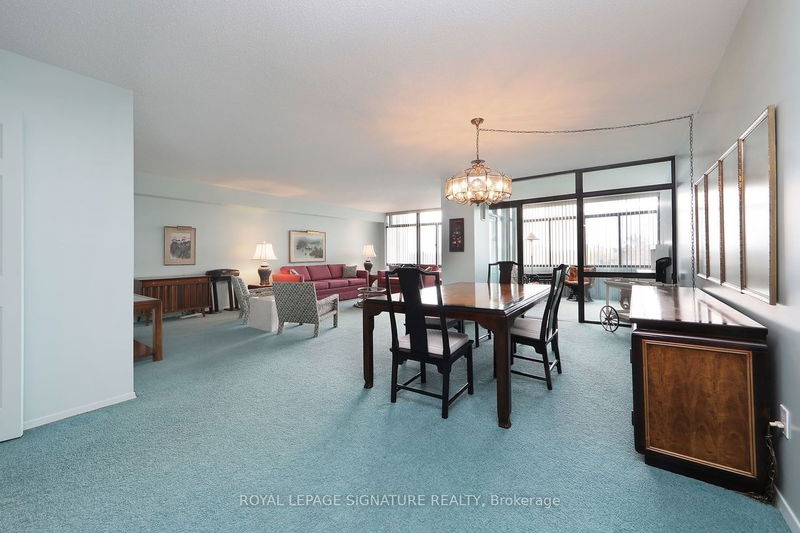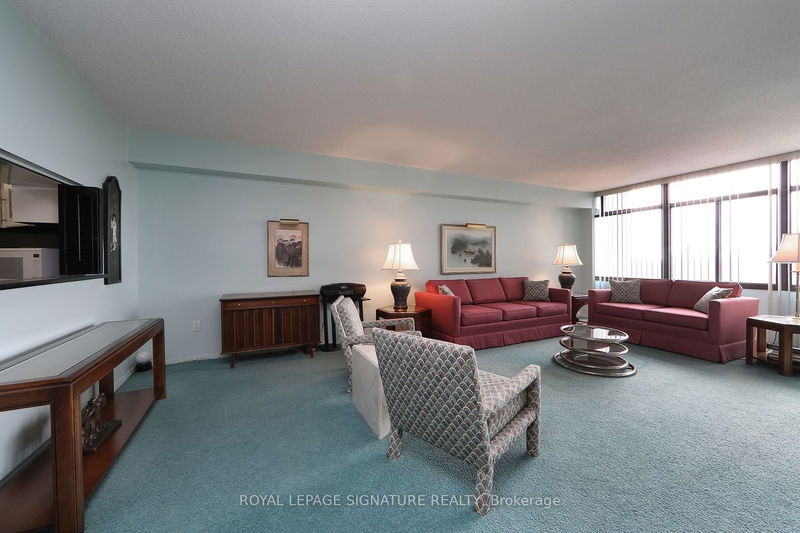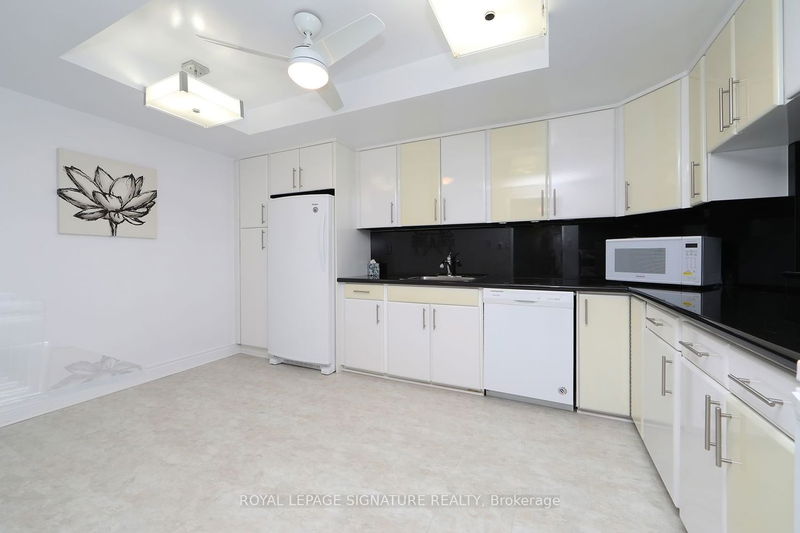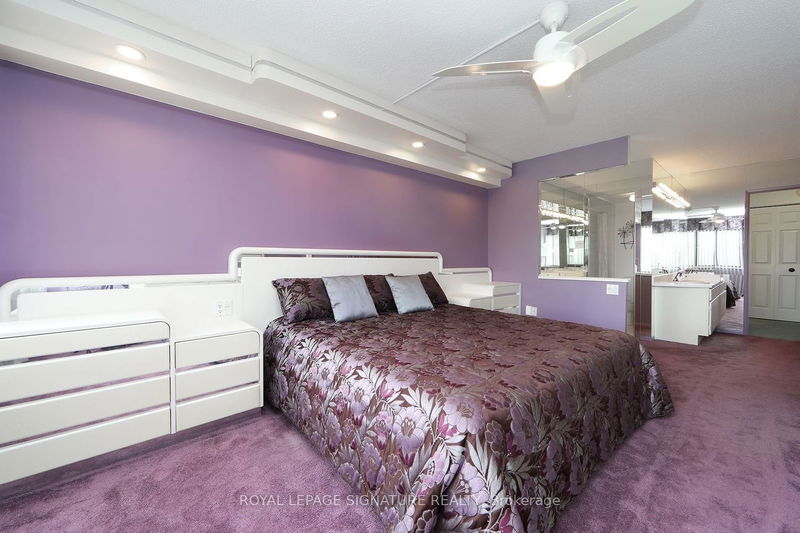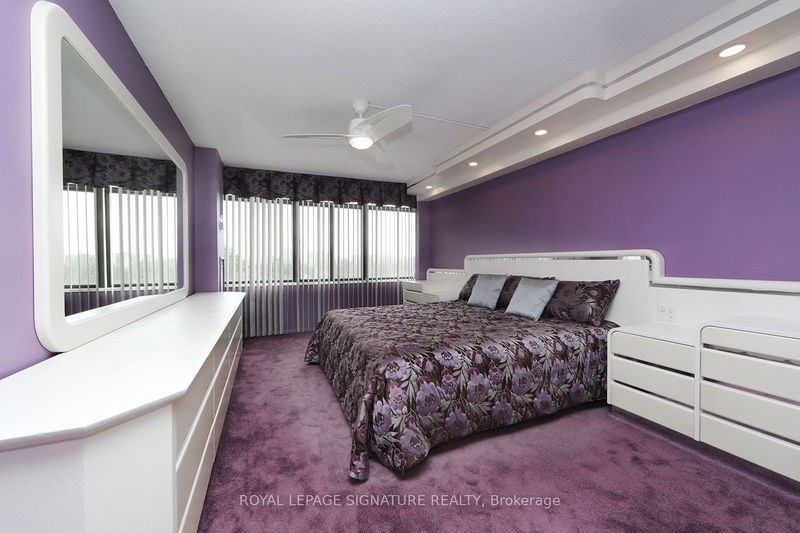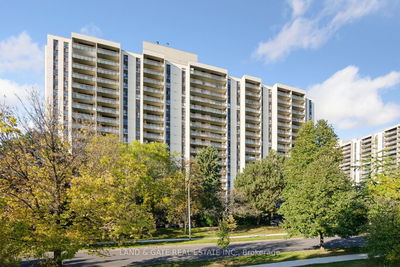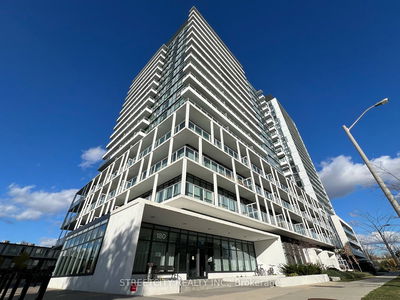Prestigious "Skymark I I" by Tridel. Expansive 2 bedroom, 2 bathroom suite flows like a bungalow. South facing, unobstructed view. Open concept living room, dining & den. Prime bedroom with his & hers closets, vanity & 4 piece ensuite bathroom. Spacious family size eat-in kitchen with vinyl floor & pass thru. Ensuite locker & laundry. There are variety of ways to layout the living area. The Solarium is warm and private. 2 side-by-side underground parking spaces. The suite is ready for your personal touches. There is 24/7 Gatehouse security, a fully equipped Rec. Centre with both indoor & outdoor pools. T T C at the corner, close to shopping, schools & 404.
Property Features
- Date Listed: Thursday, April 25, 2024
- City: Toronto
- Neighborhood: Don Valley Village
- Major Intersection: S.E. Corner Finch & Don Mills
- Full Address: 505-1555 Finch Avenue E, Toronto, M2J 4X9, Ontario, Canada
- Kitchen: Eat-In Kitchen, Vinyl Floor
- Living Room: Open Concept, W/O To Sunroom, South View
- Listing Brokerage: Royal Lepage Signature Realty - Disclaimer: The information contained in this listing has not been verified by Royal Lepage Signature Realty and should be verified by the buyer.


