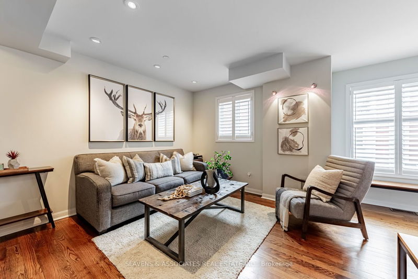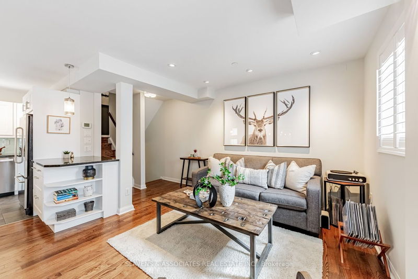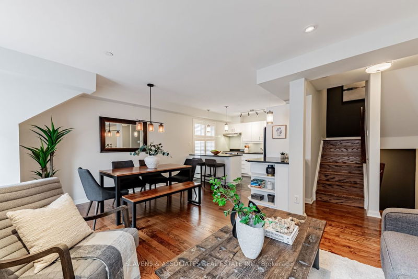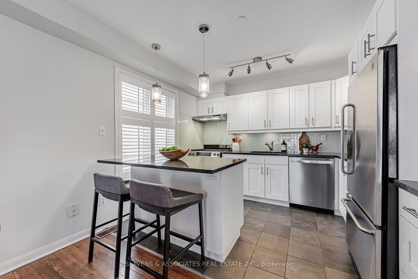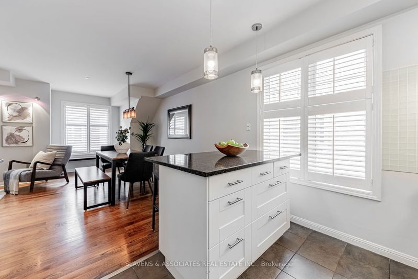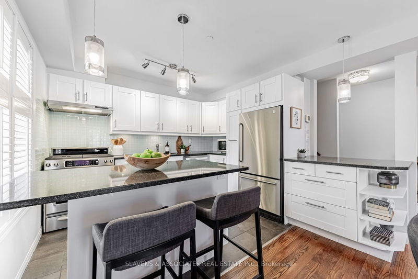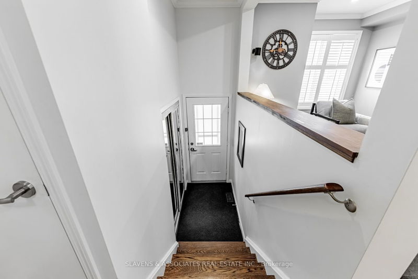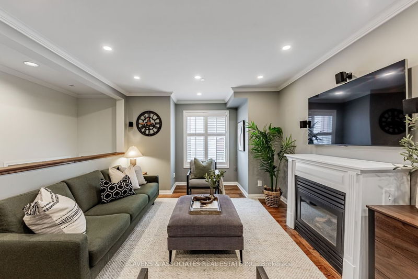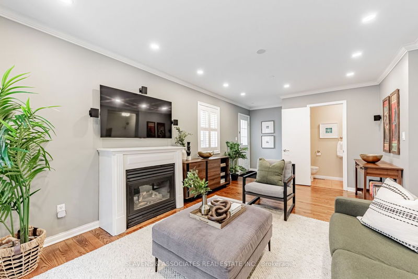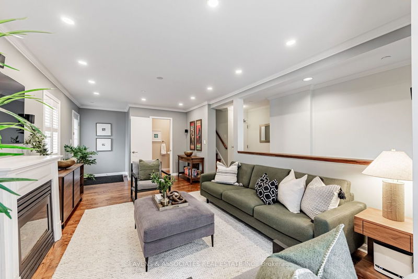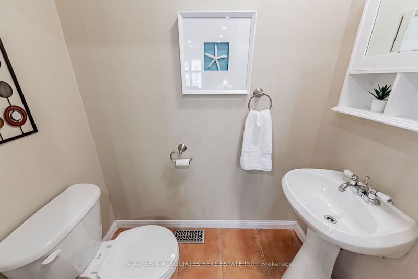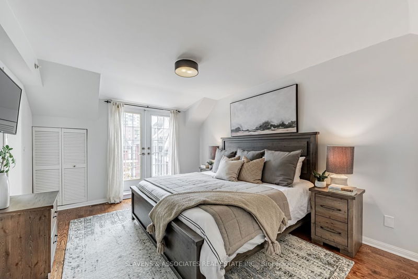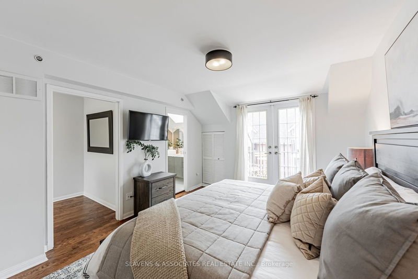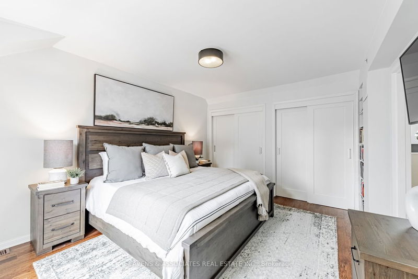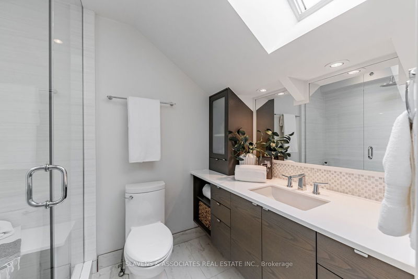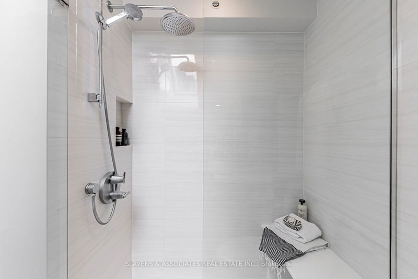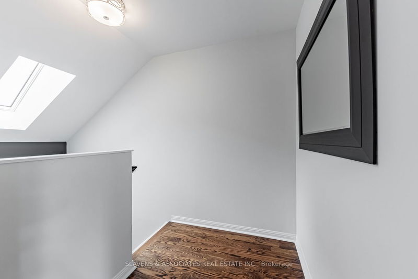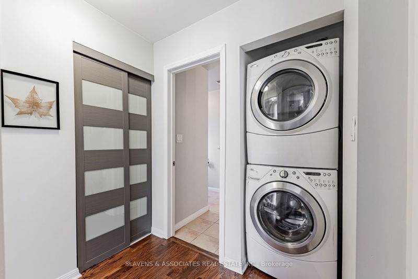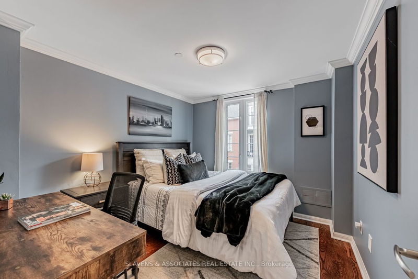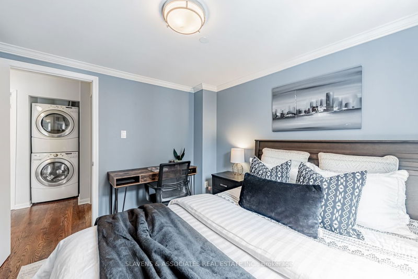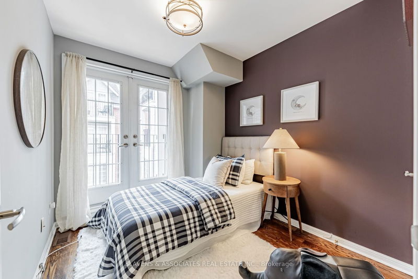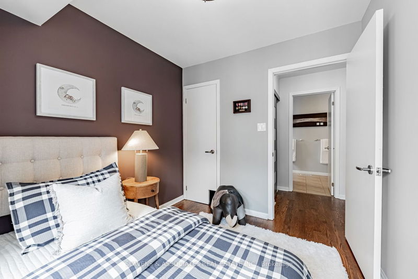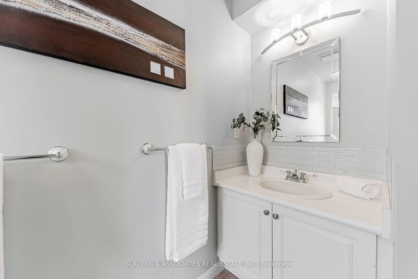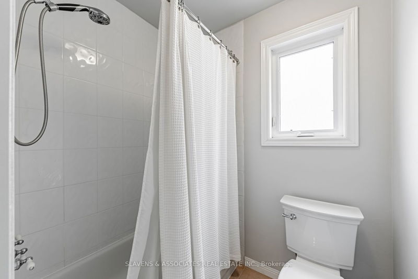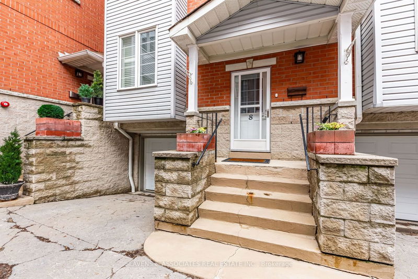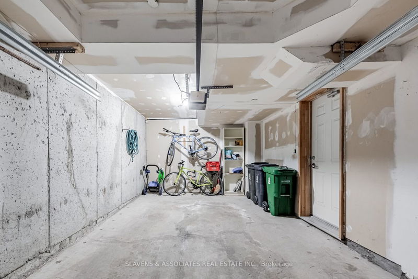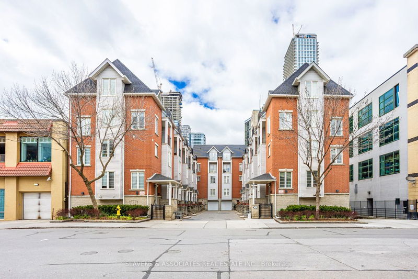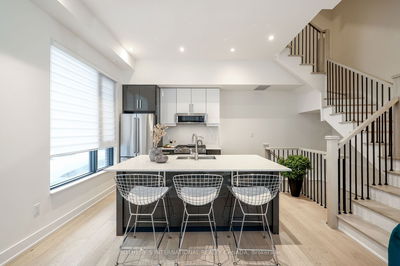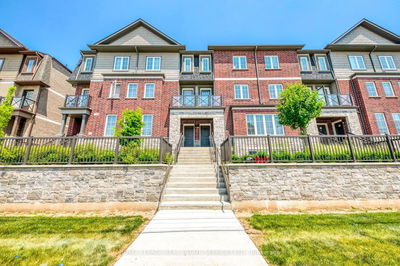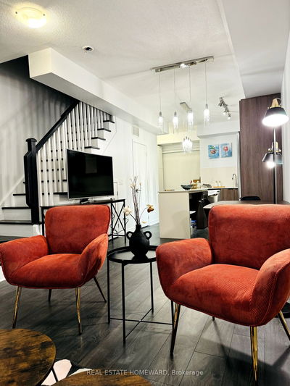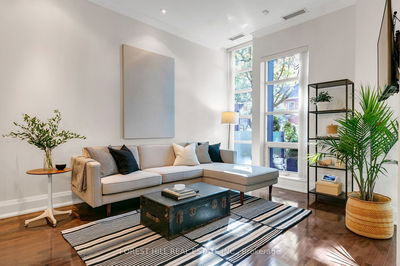Britains Gate Residences - a Private Enclave of 12 Townhomes on a Quiet Cul De Sac in the Heart of Downtown Toronto. Walk to St. Lawrence Market, The Financial District, Local Shops + Restaurants, Transit + the Future Moss Park Ontario Line Subway Station. This 3 Bedroom, 2.5 Bath Home Has Room For Everyone! Enjoy the Ultra Private Courtyard, Only 1 of 4 Townhomes Have this Incredible Feature! Or Sun Yourself on the Two South Facing Balconies. Enjoy Your Family Room With a Gas Fireplace on Those Cool Evenings + Walk Out to Your Yard + Gas BBQ! Entertain in Your Open Concept Space - Living, Dining + Kitchen - A Terrific Level for Dinner Parties! Enjoy Casual Meals at Your Breakfast Bar - Updated Kitchen With Lots of Counter Space. Convenience At Its Best w/ 2nd Level Laundry + Direct Access to Your Garage. The Primary Suite is on a Level All On Its Own! Renovated Ensuite Bath, Step in Shower + Built-In Vanity. South Facing Balcony + Wall to Wall Closets + Storage. Come Meet Your Match! Open House Sunday April 28, 2024, 2 to 4 PM.
Property Features
- Date Listed: Thursday, April 25, 2024
- Virtual Tour: View Virtual Tour for 8-150 George Street
- City: Toronto
- Neighborhood: Moss Park
- Major Intersection: Richmond & Jarvis
- Full Address: 8-150 George Street, Toronto, M5A 2M7, Ontario, Canada
- Family Room: Gas Fireplace, 2 Pc Bath, W/O To Yard
- Living Room: Hardwood Floor, Combined W/Dining, Window
- Kitchen: Breakfast Bar, Granite Counter, Double Sink
- Listing Brokerage: Slavens & Associates Real Estate Inc. - Disclaimer: The information contained in this listing has not been verified by Slavens & Associates Real Estate Inc. and should be verified by the buyer.


