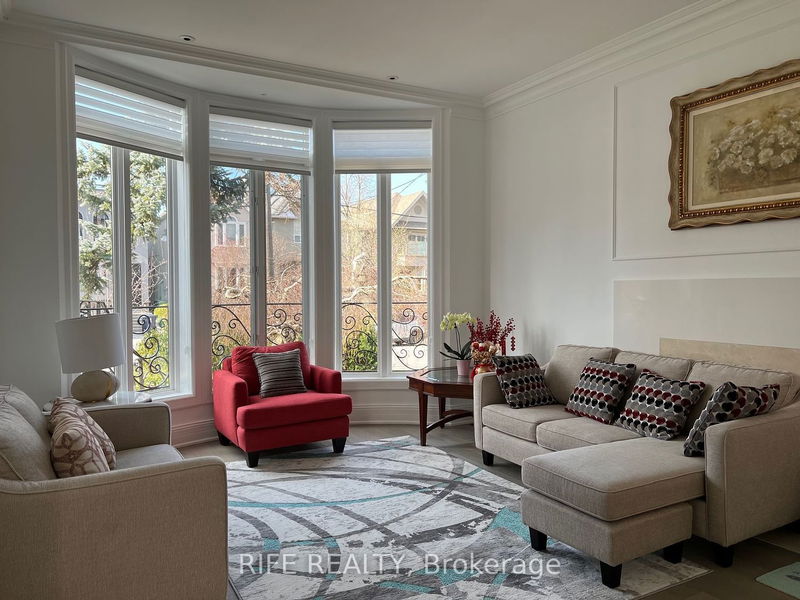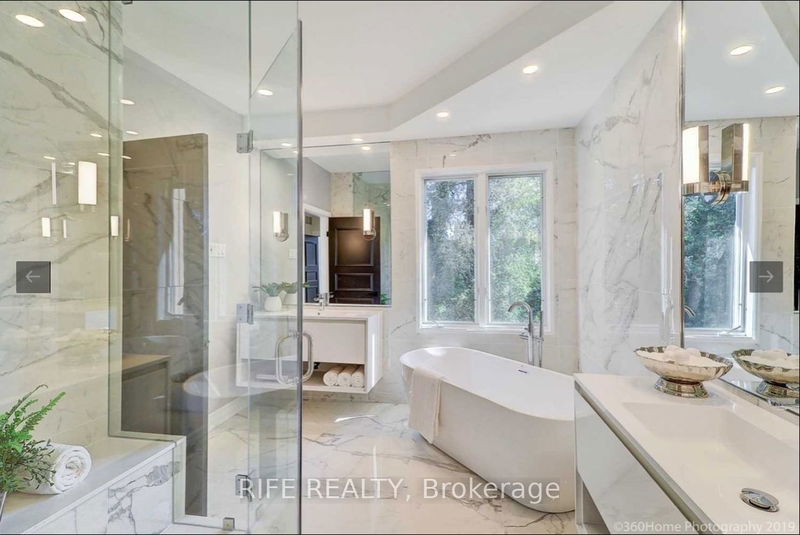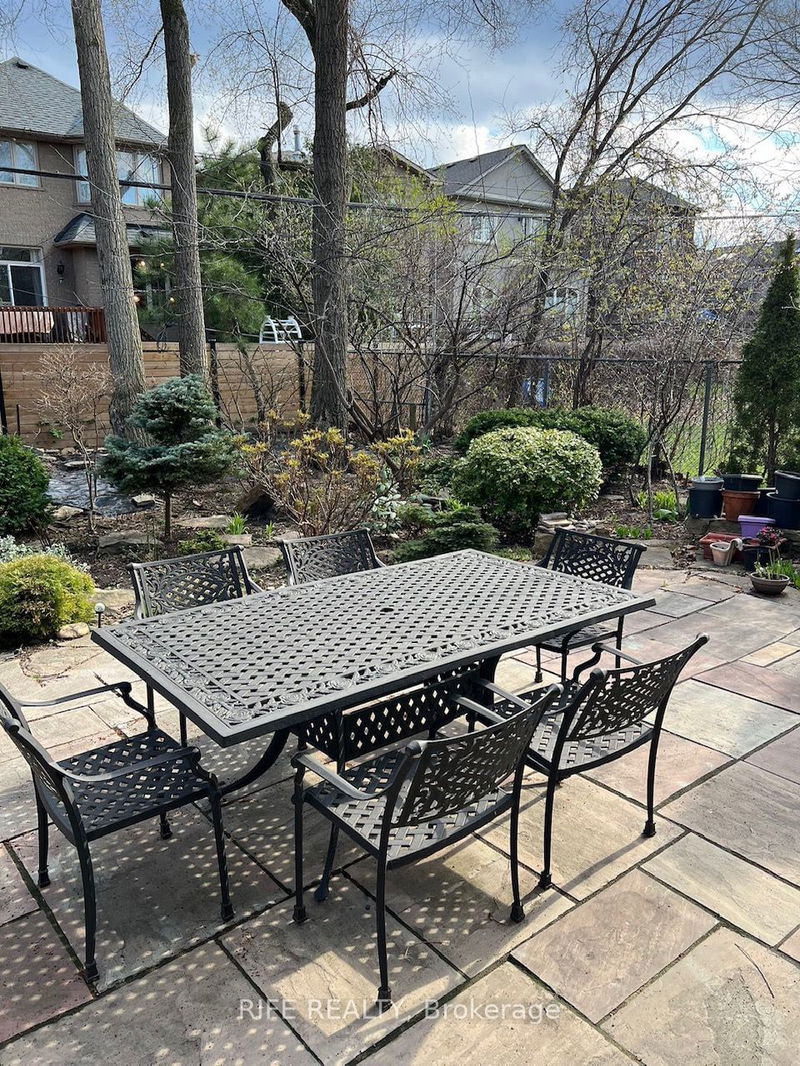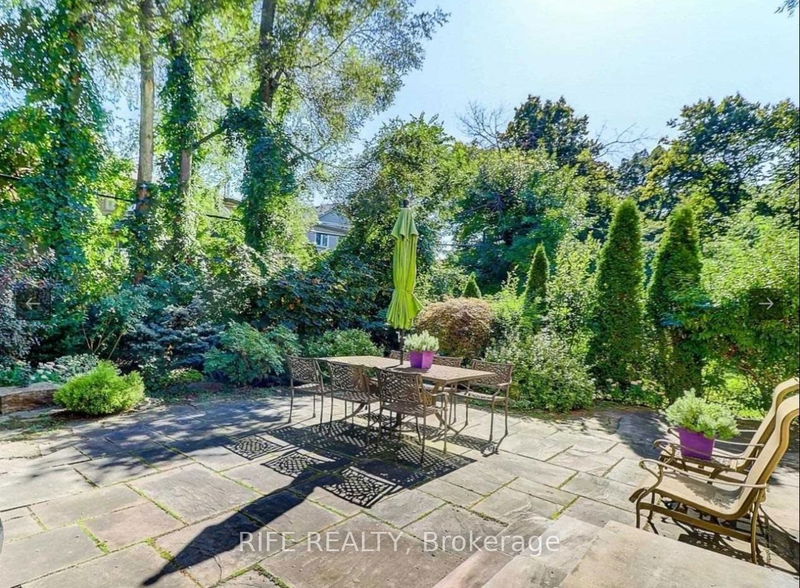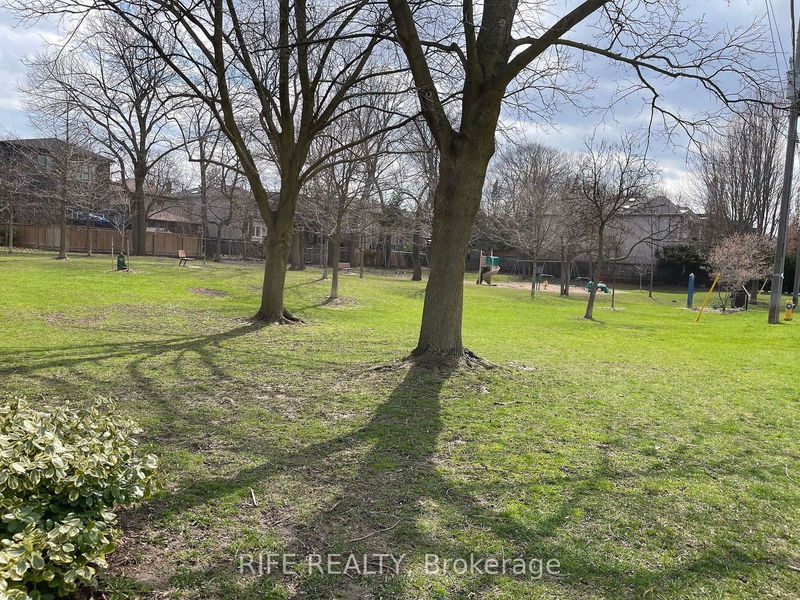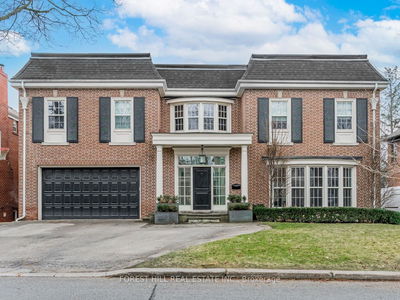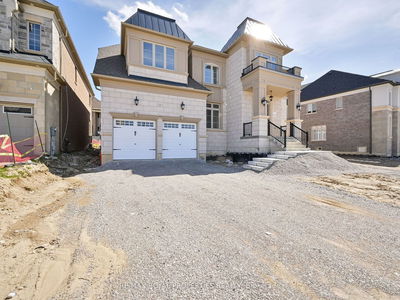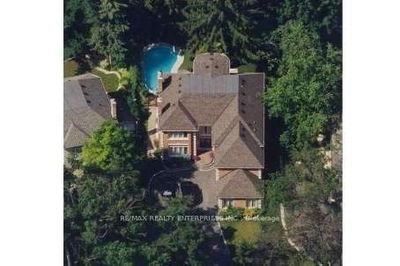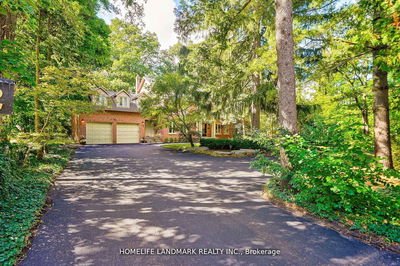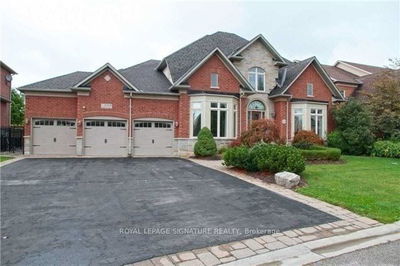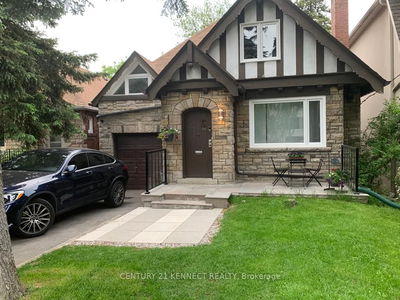Beautifully Renovated Home On The Park. Spacious Open Concept Layout , Chef Inspired Kitchen, Main Floor Library, Exquisite Floating Staircase, 2 Storey Windows With West Exposure & Spa Like Master En-Suite. 5 +2 Bedrooms. Upgrades +++ Best Block, Steps To Avenue Rd, Shops And Fine Dining.Close to Harvegal, UCC and BSS.
Property Features
- Date Listed: Thursday, April 25, 2024
- City: Toronto
- Neighborhood: Bedford Park-Nortown
- Major Intersection: Avenue/Lawrence
- Living Room: Gas Fireplace, Bay Window, Combined W/Dining
- Kitchen: Porcelain Floor, Breakfast Bar, W/O To Patio
- Family Room: Open Concept, Gas Fireplace, Porcelain Floor
- Listing Brokerage: Rife Realty - Disclaimer: The information contained in this listing has not been verified by Rife Realty and should be verified by the buyer.



