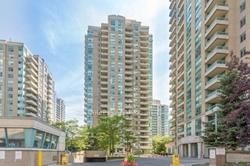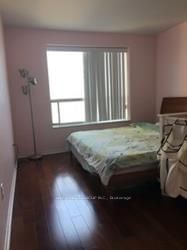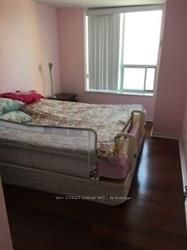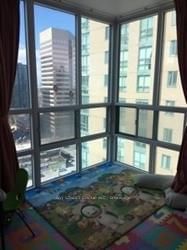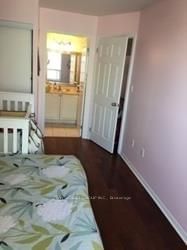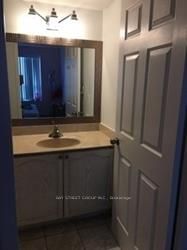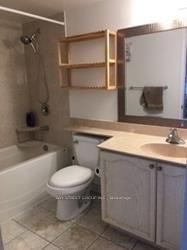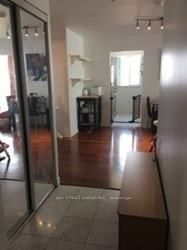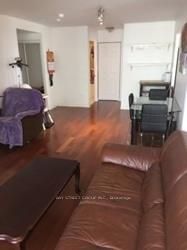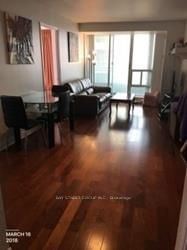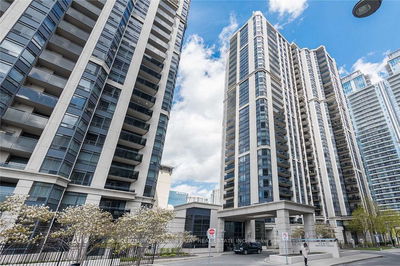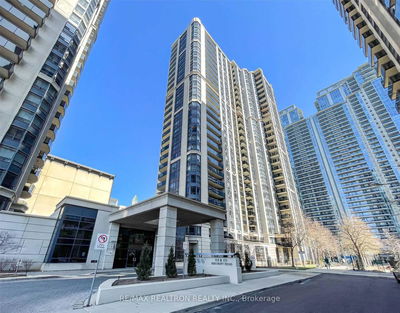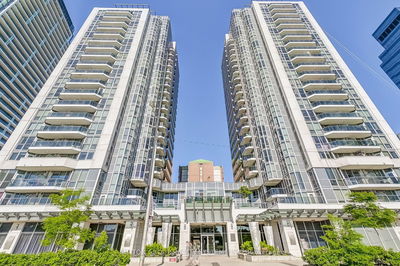Demanding Earl Hai School Zone/Direct Access To Subway(Ttc,Viva Bus, Go Bus)Mins Walk To 24 Hrs Shoppers Drugmart.** With 2+1 Den/Two Split Bedroom With 2 Full Bathroom, **Large Den(With 2 Sides Windows & Door)Could Be As 3rd Bedroom. Utilities Included Water, Hydro And Heat.
Property Features
- Date Listed: Friday, April 26, 2024
- City: Toronto
- Neighborhood: Newtonbrook East
- Major Intersection: Yonge & Finch
- Full Address: 1803-3 Pemberton Avenue E, Toronto, M2M 4M1, Ontario, Canada
- Living Room: Hardwood Floor, Combined W/Dining
- Kitchen: Marble Floor
- Listing Brokerage: Bay Street Group Inc. - Disclaimer: The information contained in this listing has not been verified by Bay Street Group Inc. and should be verified by the buyer.

