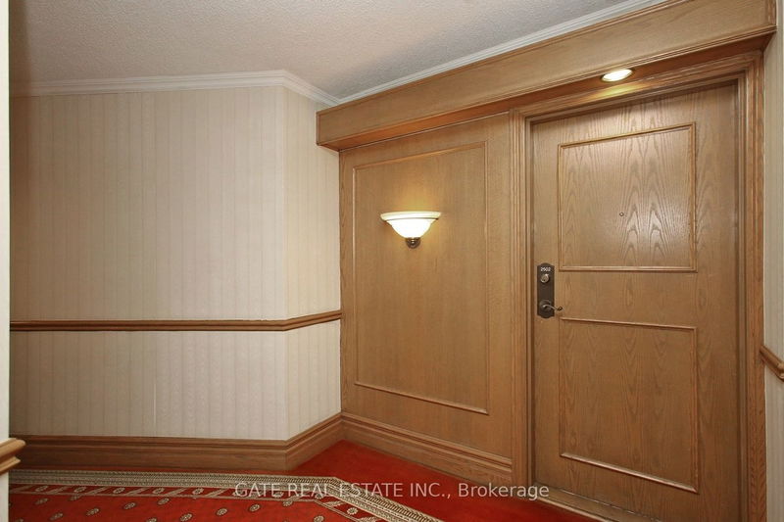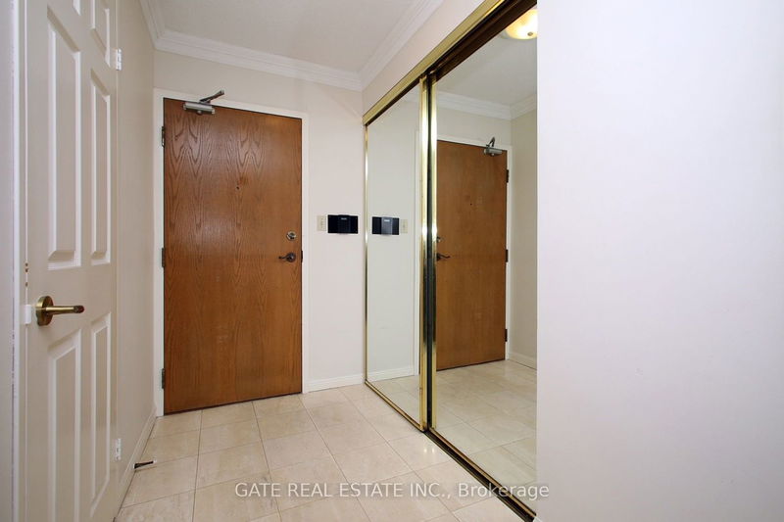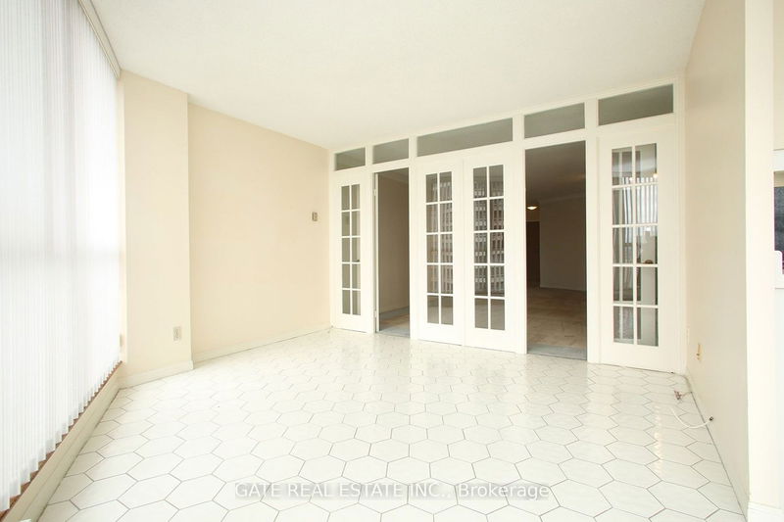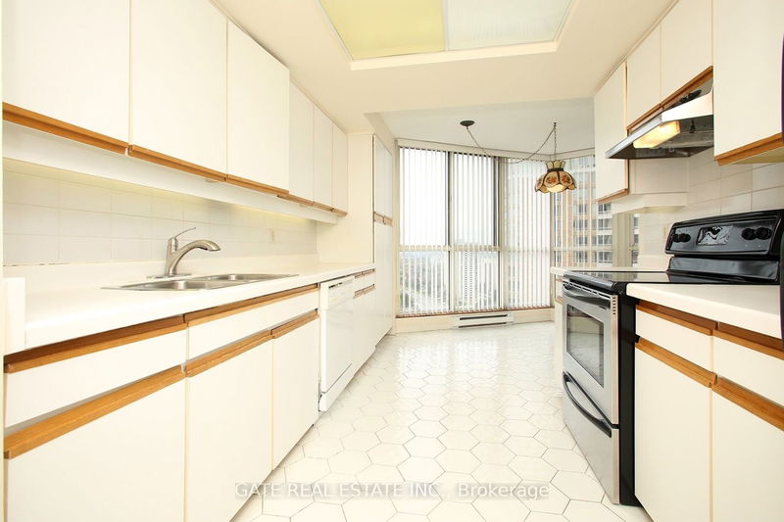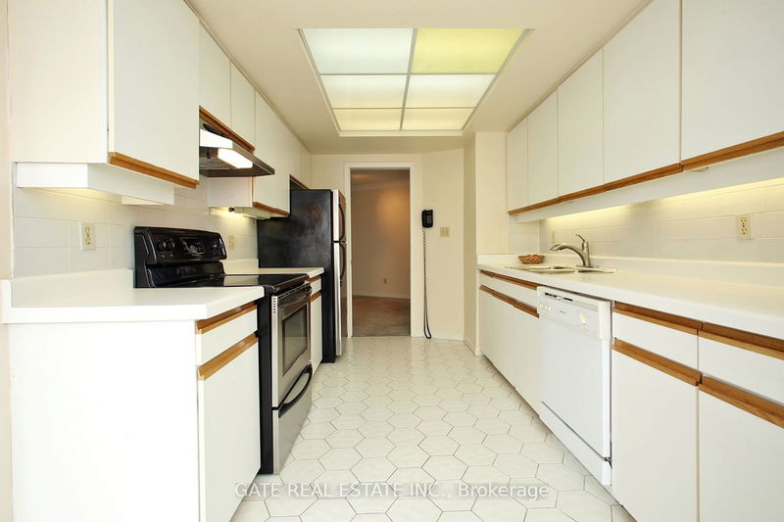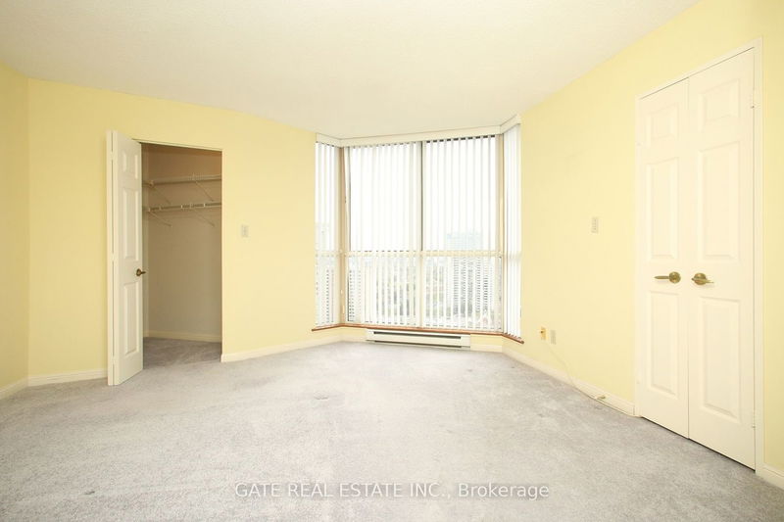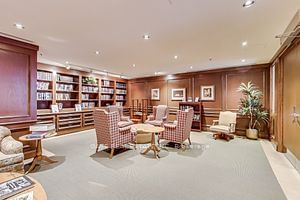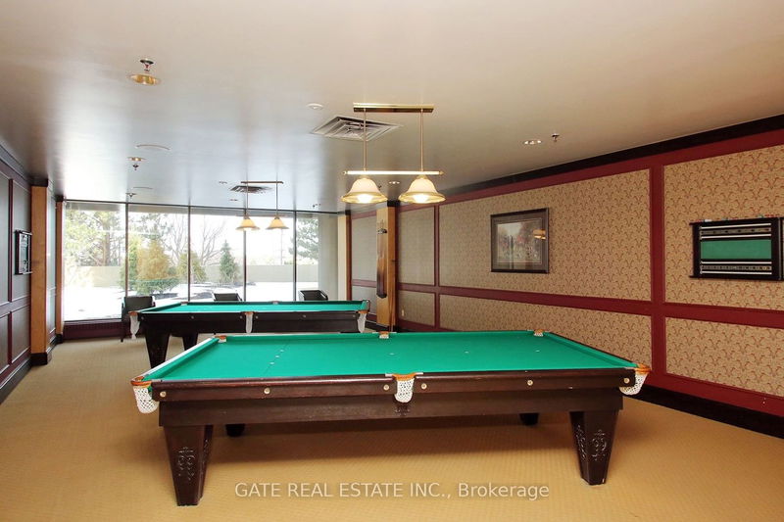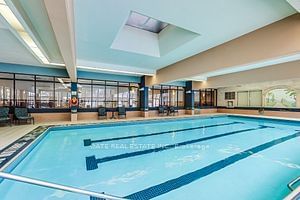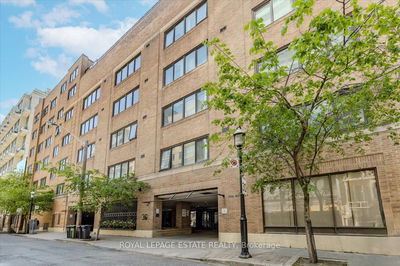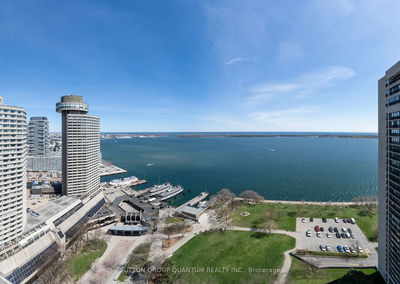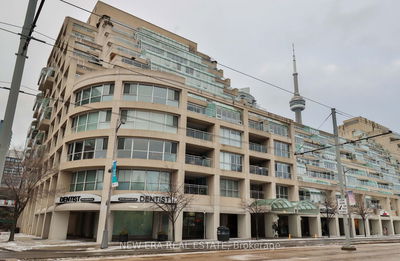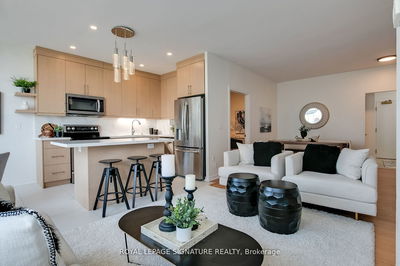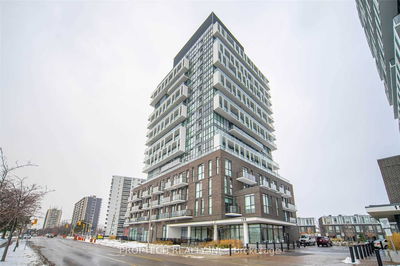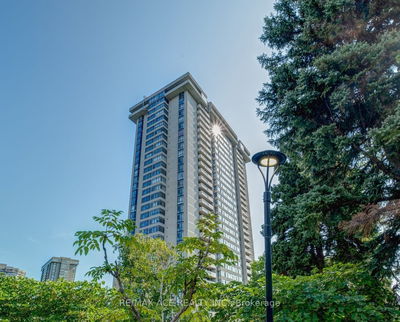*The Classic Of Skymark Place-Built By Tridel* Rare Spacious One Bedroom Suite With A Den That Can Be Used As A Second Bedroom. Approx 1205 Sq. Ft. Beautiful South View Of Downtown Toronto And The C.N. Tower. Panoramic Views. French Doors, Good Size Eat-In Kitchen With Pantry And Eat-In Area With Large South Facing Windows. Open Concept Living Room And Dining Room, Opens To Den With French Doors. Walk To Shopping, Pharmacy, Banks, Restaurants, And More. Minutes Bus To T.T.C., Fairview Mall. Indoor/Outdoor Pools, Golf Driving Range, Workout Rooms, Squash, Billiards, 24Hr Gatehouse & Security, Guest Suites.
Property Features
- Date Listed: Friday, April 26, 2024
- Virtual Tour: View Virtual Tour for 2502-85 Skymark Drive
- City: Toronto
- Neighborhood: Hillcrest Village
- Full Address: 2502-85 Skymark Drive, Toronto, M2H 3P2, Ontario, Canada
- Living Room: Combined W/Dining, Irregular Rm, Broadloom
- Kitchen: Family Size Kitchen, Galley Kitchen, Ceramic Floor
- Listing Brokerage: Gate Real Estate Inc. - Disclaimer: The information contained in this listing has not been verified by Gate Real Estate Inc. and should be verified by the buyer.




