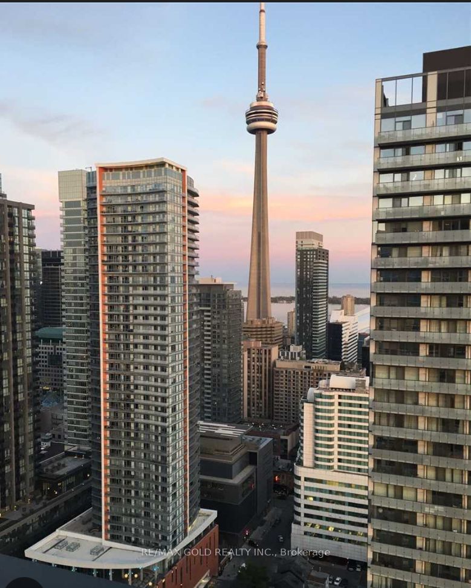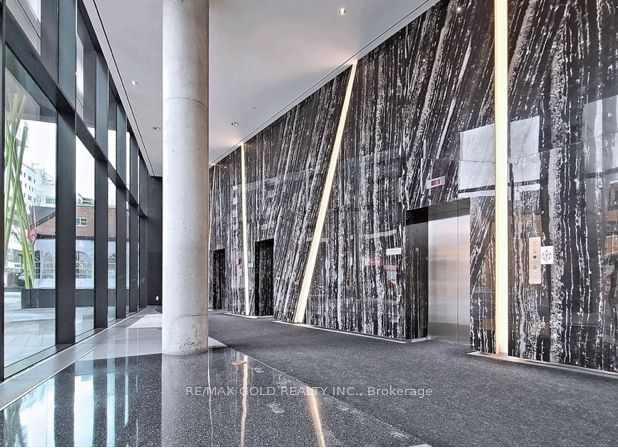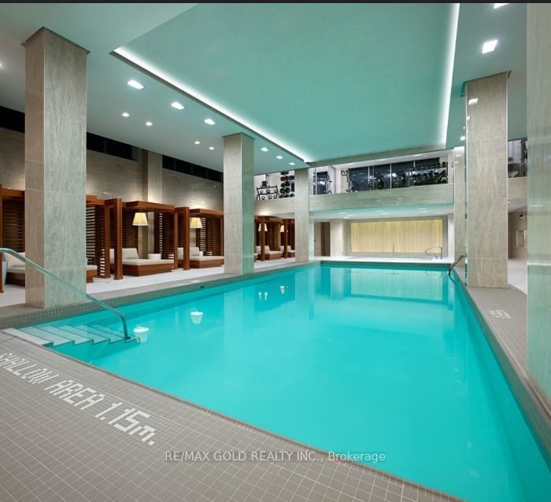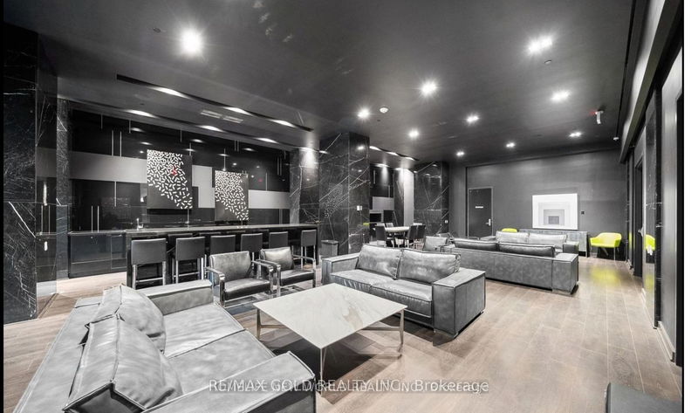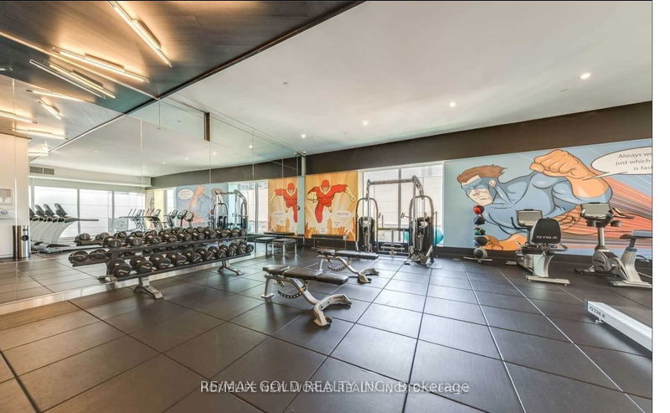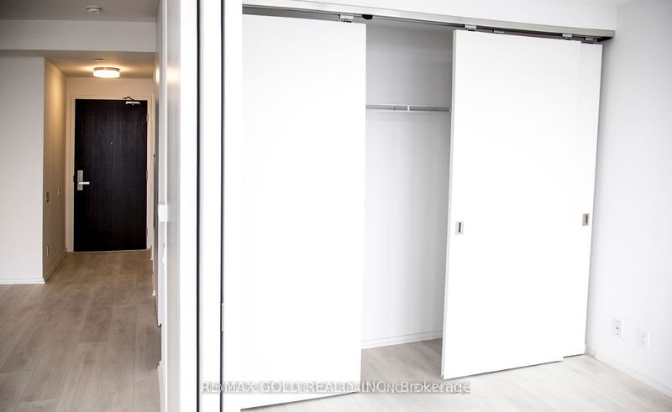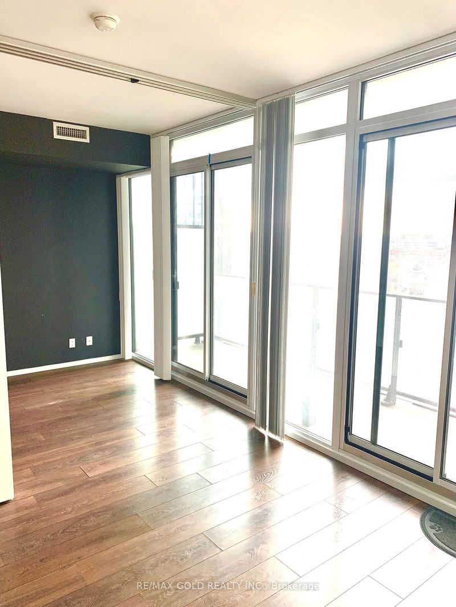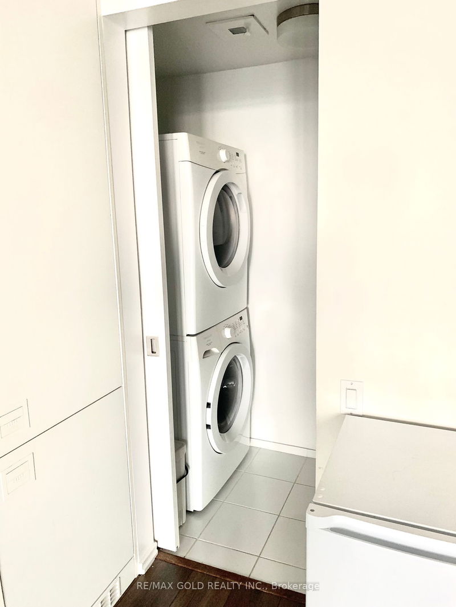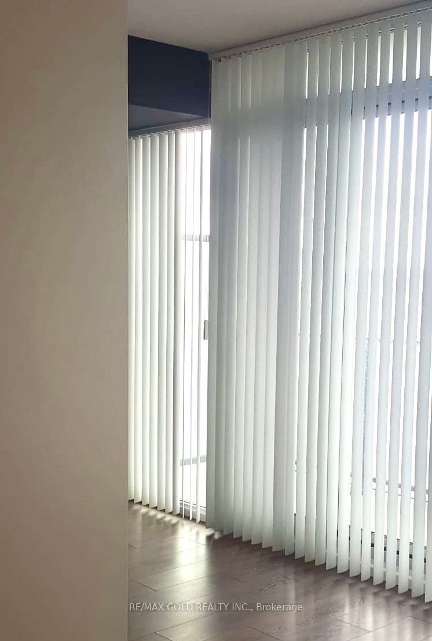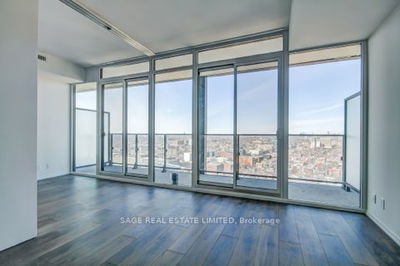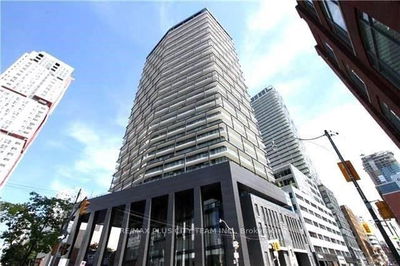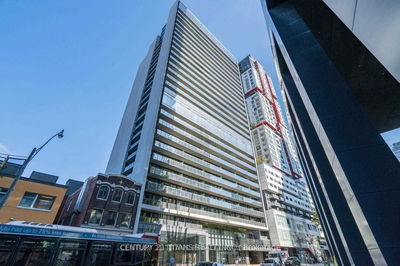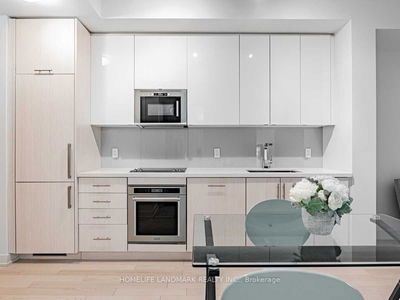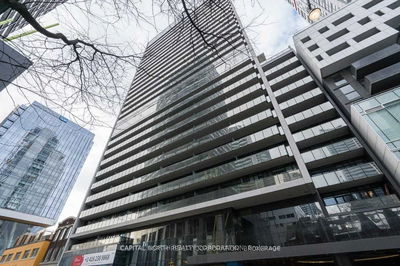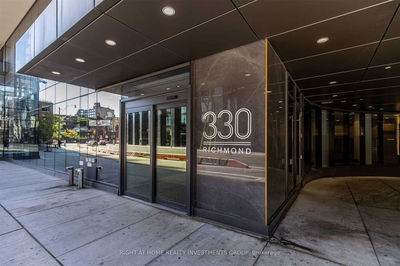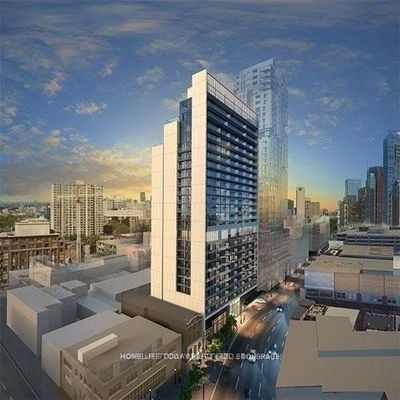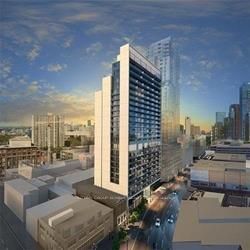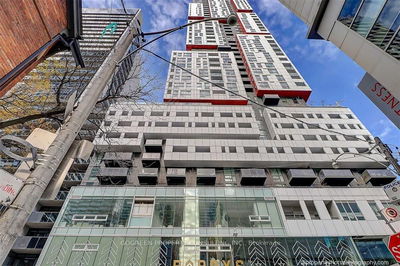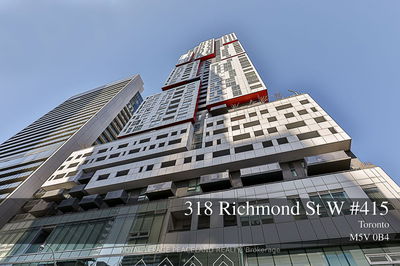Beautiful Downtown Living at Tableau Condos! Functional One Bedroom + Den Plan with amazing South Views and Tall Ceilings! Steps to King St and Queen St W. Entertainment Dist and More, Modern Europeans Style Kitchen opens to Living area Filled with Natural Light all day. Large Den with door can be Used as 2nd Bedroom. Walkout to a a Balcony. Resort Style Amenities. 24 Hrs Concierge, Rooftop Terrace W BBQ'S, GYM, Party Rooms, Theatre and Yoga Studio. Total Area is 600 Sq Ft + Balcony 105 Sq Ft.
Property Features
- Date Listed: Sunday, April 28, 2024
- City: Toronto
- Neighborhood: Waterfront Communities C1
- Major Intersection: St Richmond St W/ Peter St
- Full Address: 1107-125 Peter Street, Toronto, M5V 0M2, Ontario, Canada
- Kitchen: Laminate, Stainless Steel Appl, Quartz Counter
- Living Room: Laminate, Combined W/Dining, W/O To Balcony
- Listing Brokerage: Re/Max Gold Realty Inc. - Disclaimer: The information contained in this listing has not been verified by Re/Max Gold Realty Inc. and should be verified by the buyer.



