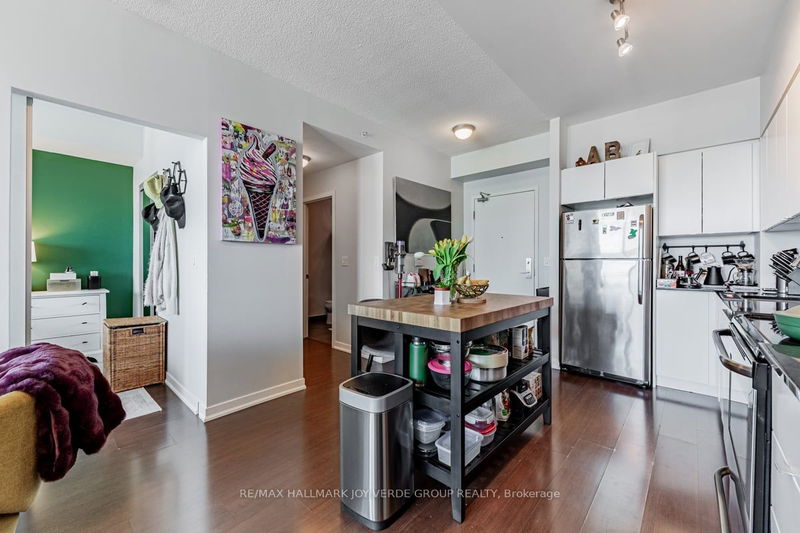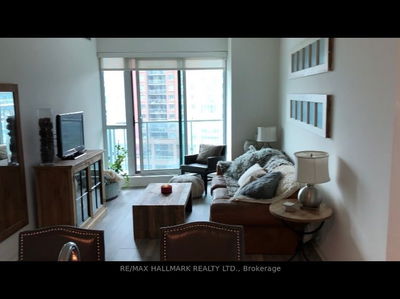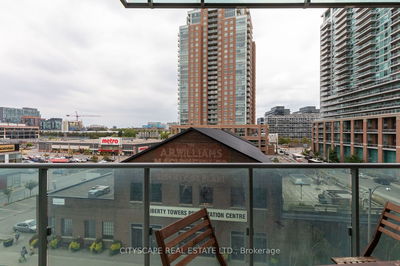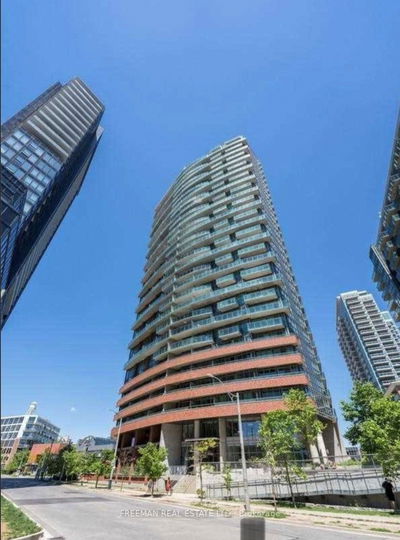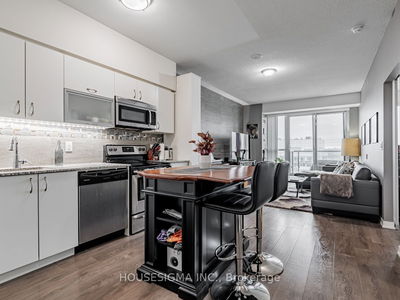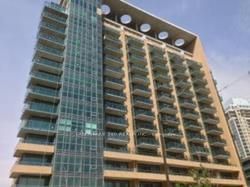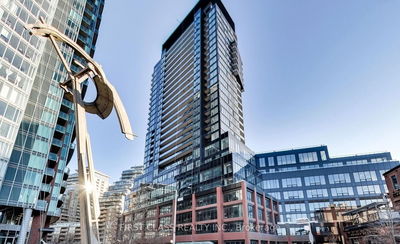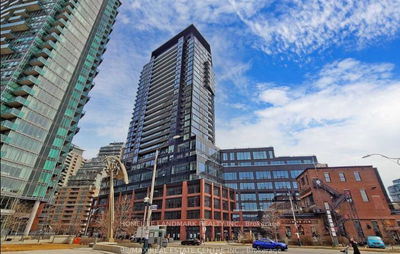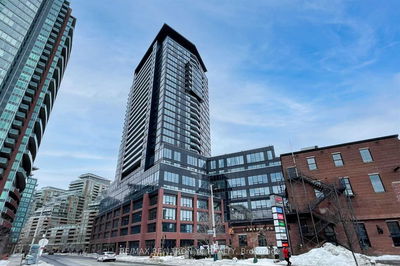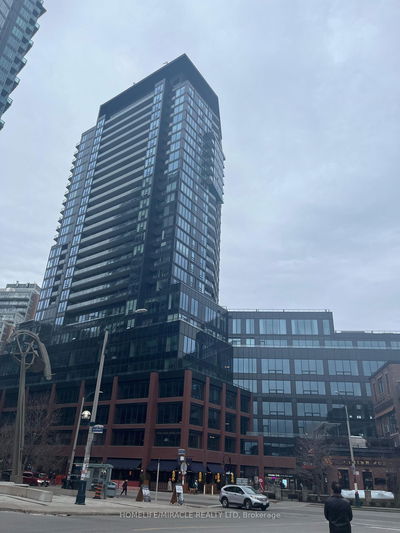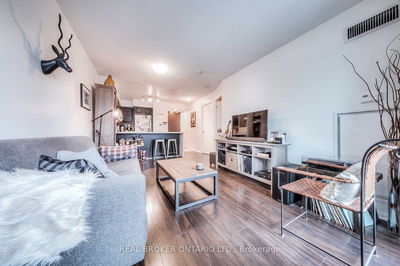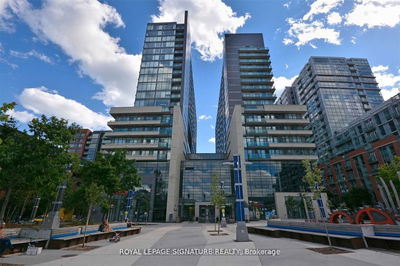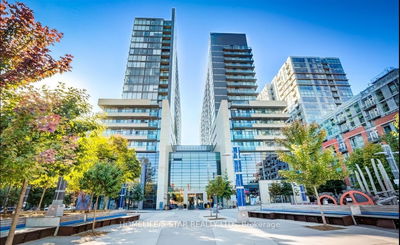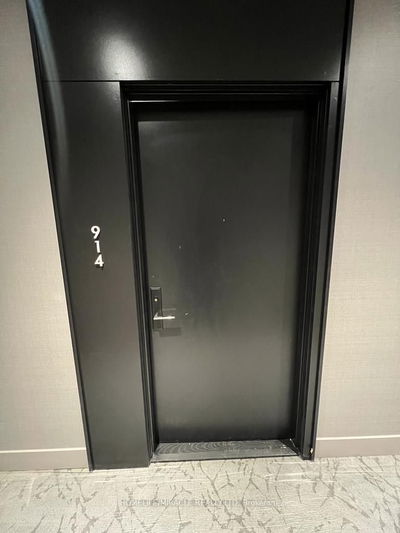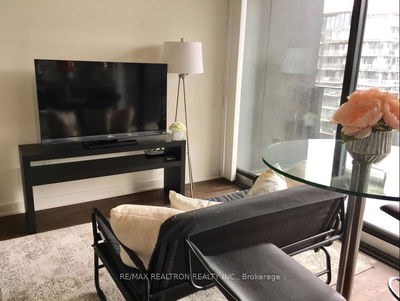Exceptional Floor Plan, No Wasted Space, 640 Sqft 1 Bedroom For Lease. Open Concept Living Space With Modern Kitchen (included island) Large Living Room With Walk-out To Balcony. Kingsized Bedroom With Ample Room For Dressers & Side Tables. Bright Bathroom, Ensuite Laundry. In TheHeart Of Vibrant Liberty Village Walk To All Neighbourhood Amenities, Waterfront Access, Transit (GO & TTC on King St), Quick to Downtown, Great Highway Access. Common Areas Getting Cosmetic Renovation. Use Of Phenomenal Building Amenities. Available for June 1.
Property Features
- Date Listed: Sunday, April 28, 2024
- City: Toronto
- Neighborhood: Niagara
- Major Intersection: Strachan & East Liberty
- Full Address: 2513-150 East Liberty Street, Toronto, M6K 3R5, Ontario, Canada
- Living Room: Laminate, W/O To Balcony, Open Concept
- Kitchen: Laminate, Stainless Steel Appl, Centre Island
- Listing Brokerage: Re/Max Hallmark Joy Verde Group Realty - Disclaimer: The information contained in this listing has not been verified by Re/Max Hallmark Joy Verde Group Realty and should be verified by the buyer.





