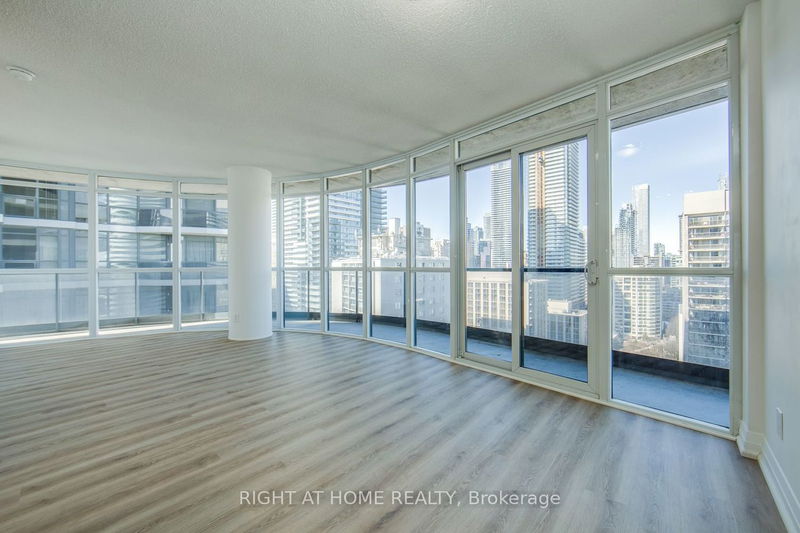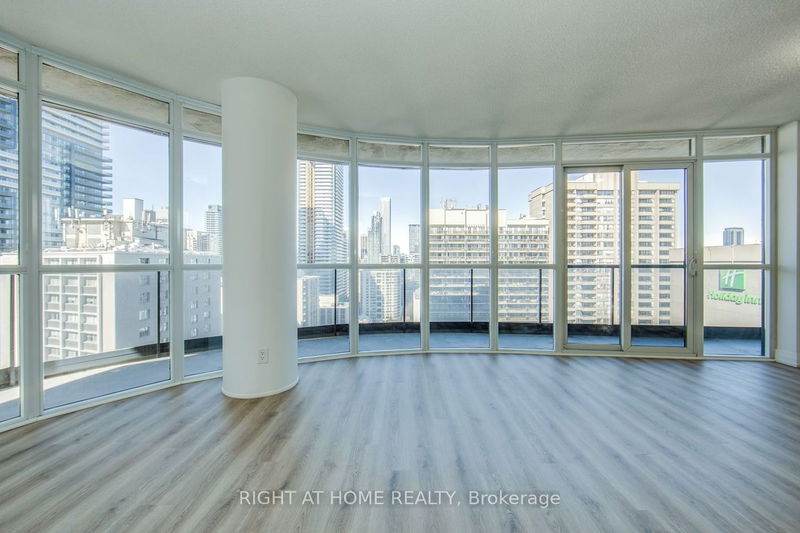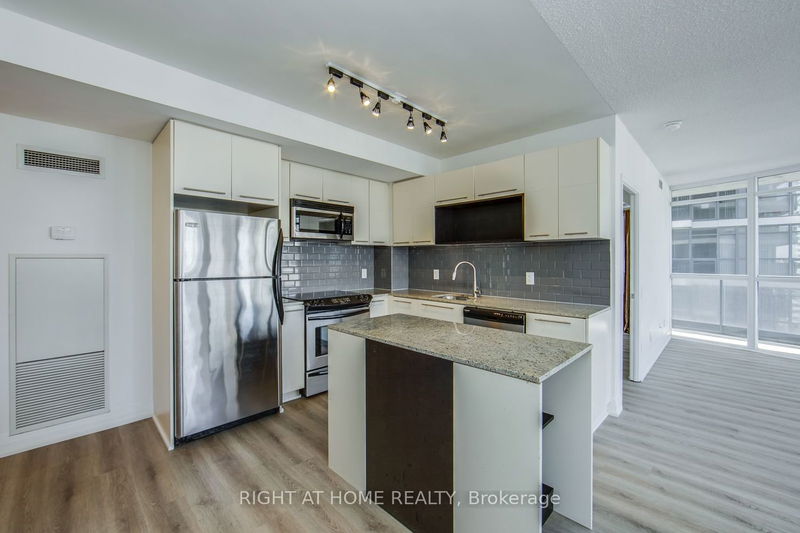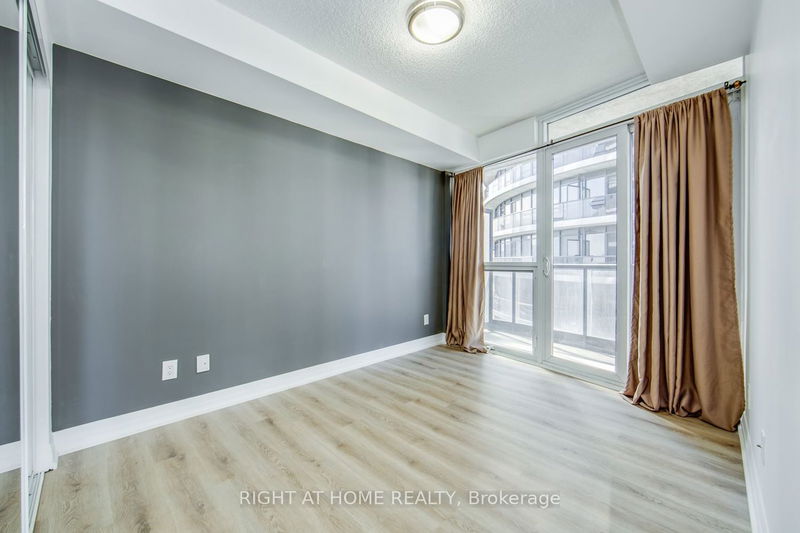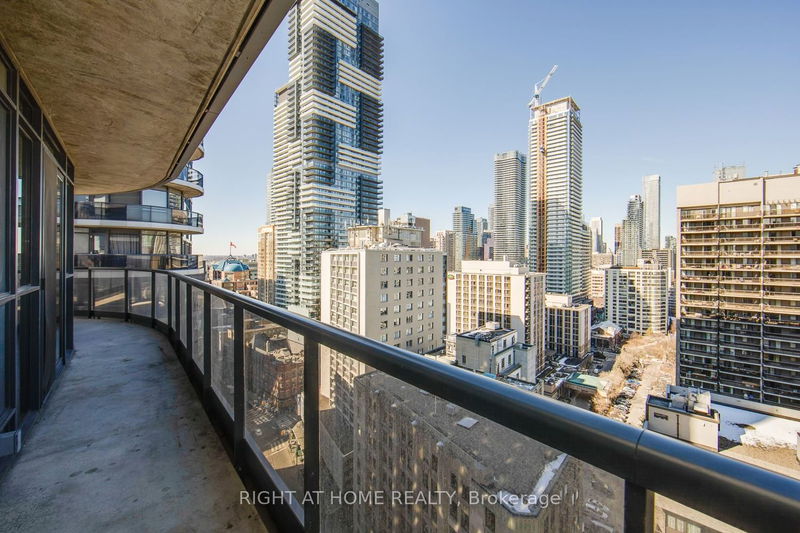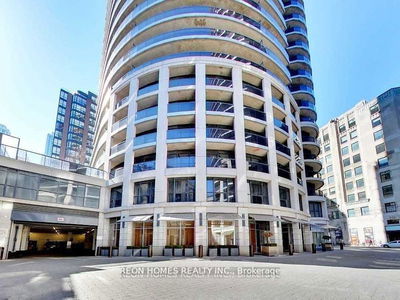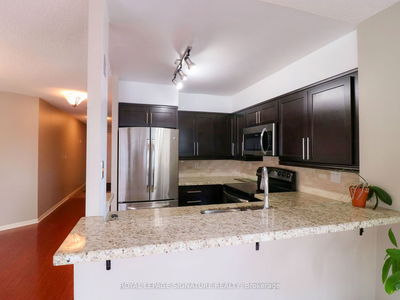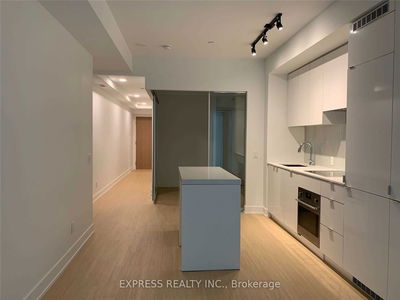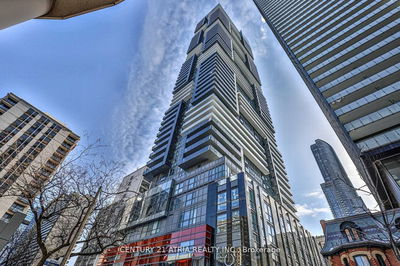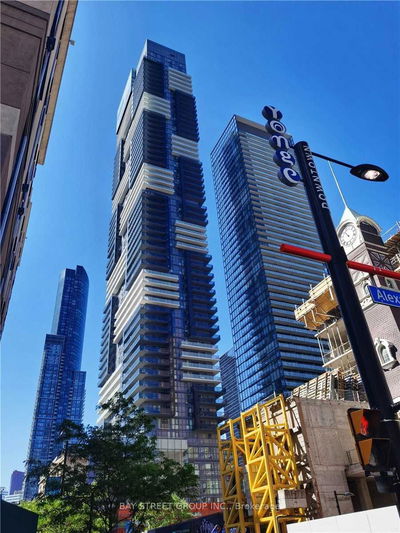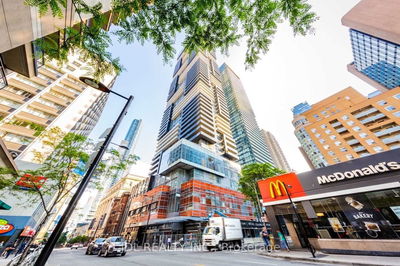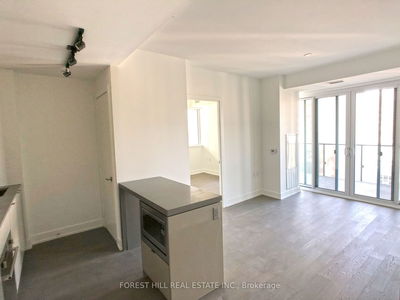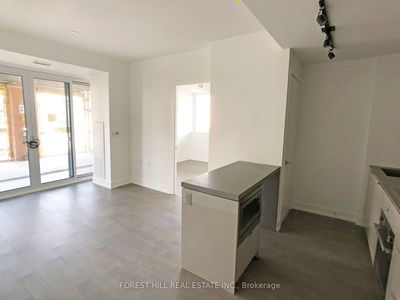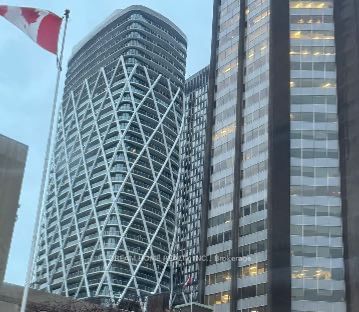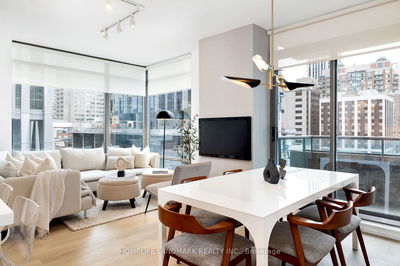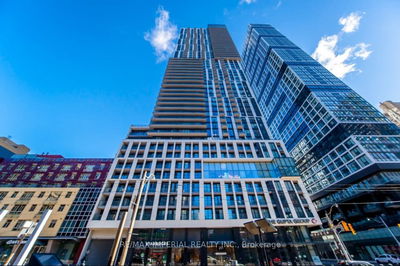Welcome To The Met At Yonge And Carlton! Bright Split 2 Bedroom Plan With Unbelievable City Views. Unit Features Floor To Ceiling Windows With A Large Wrap Around Balcony (183 Sqft), Stainless Steel Appliances, Stone Counters, New Flooring, Ensuite Washer And Dryer, 1 Parking Spot And 1 Locker. 24/Hr Concierge, Pool And Hot Tub, Sauna, Theatre, Guest Suites, Party Room, Billiards Rooftop Terrace Bbq.
Property Features
- Date Listed: Monday, April 29, 2024
- City: Toronto
- Neighborhood: Church-Yonge Corridor
- Major Intersection: Yonge And Carlton
- Full Address: 2307-25 Carlton Street, Toronto, M5B 1L4, Ontario, Canada
- Living Room: Combined W/Dining, Window Flr To Ceil
- Kitchen: Stainless Steel Appl, Backsplash, Stone Counter
- Listing Brokerage: Right At Home Realty - Disclaimer: The information contained in this listing has not been verified by Right At Home Realty and should be verified by the buyer.

