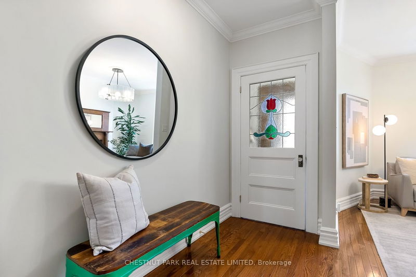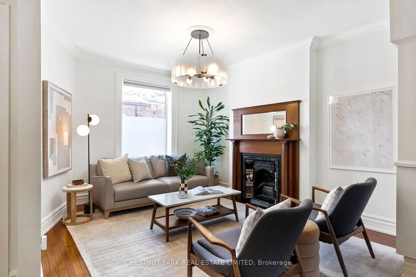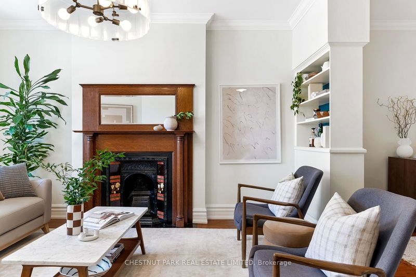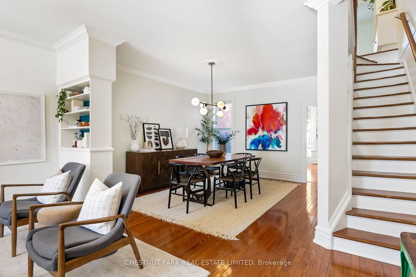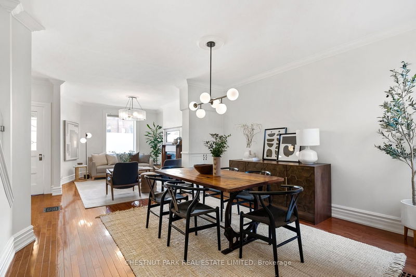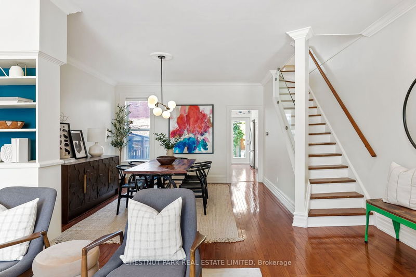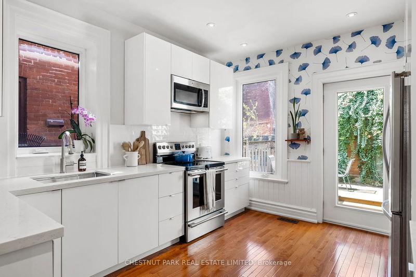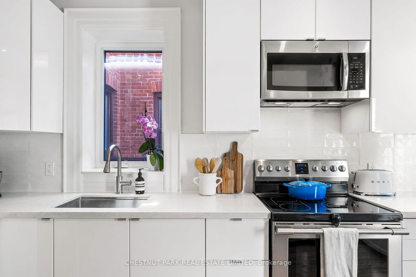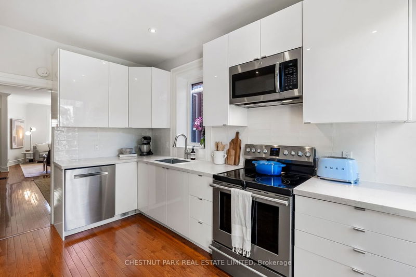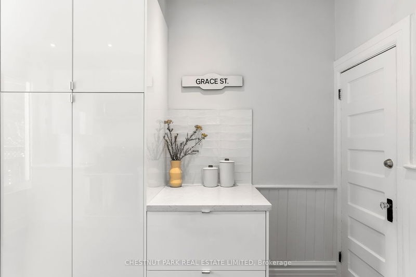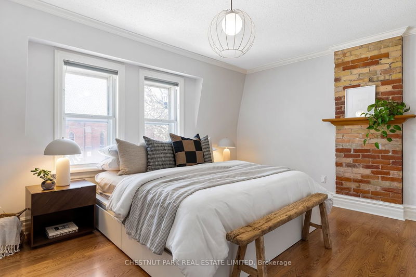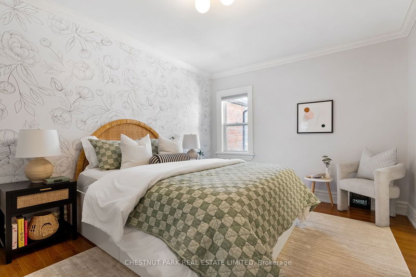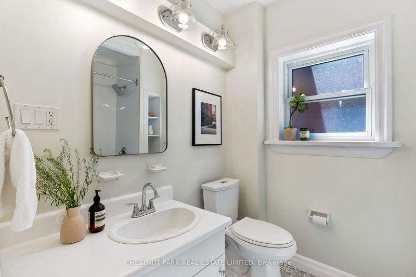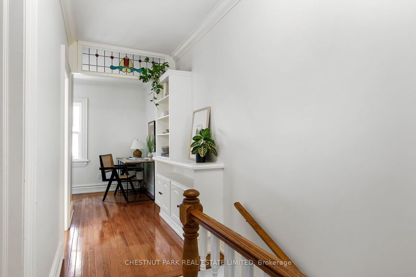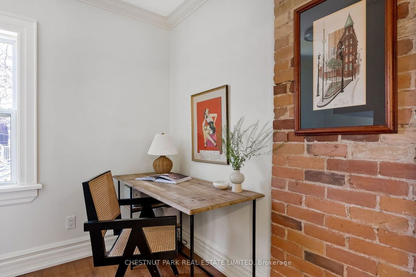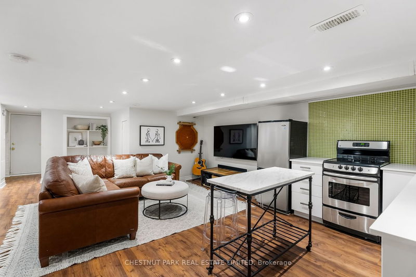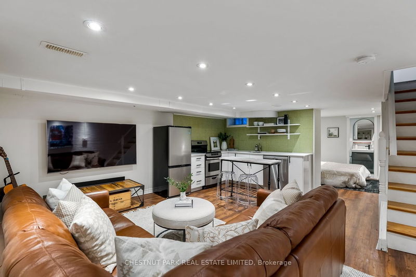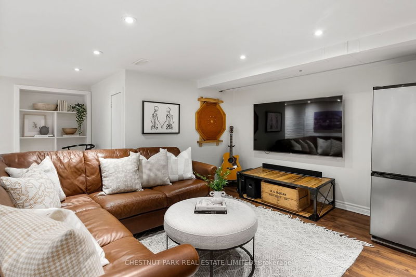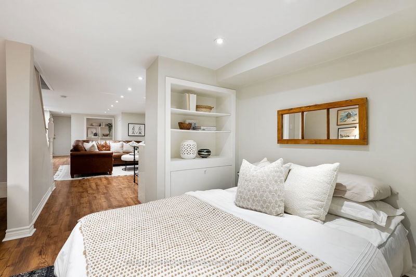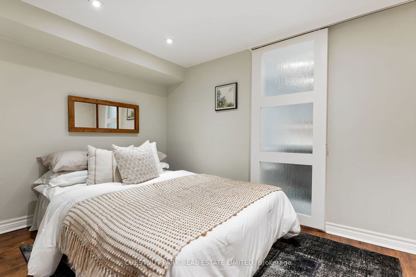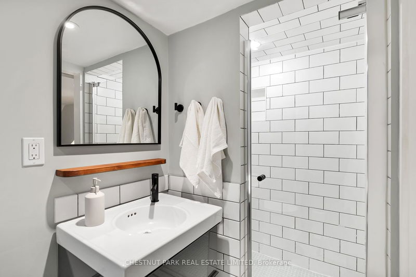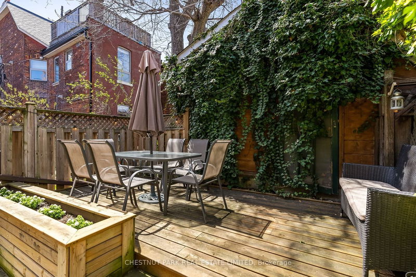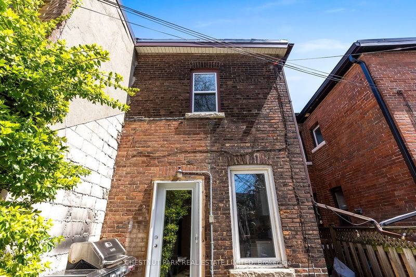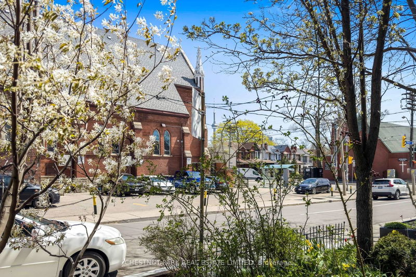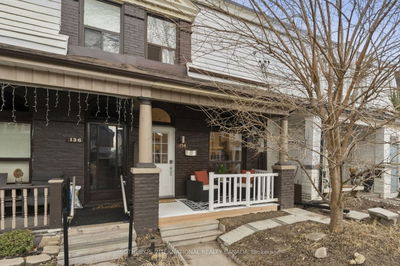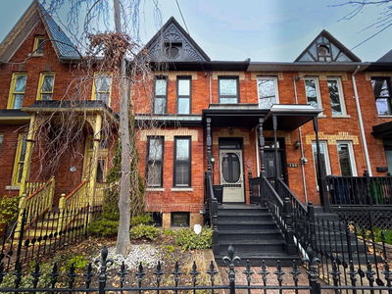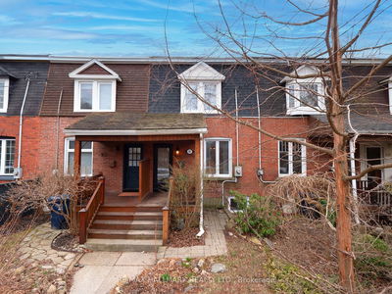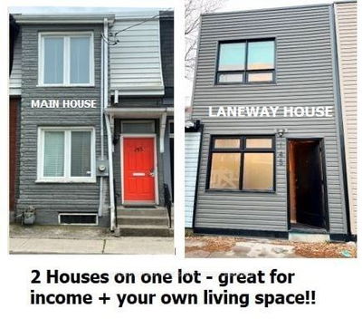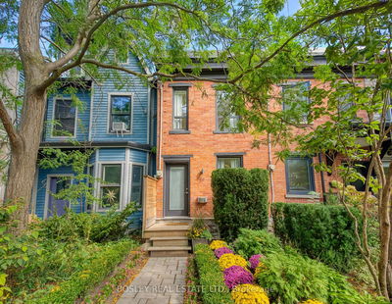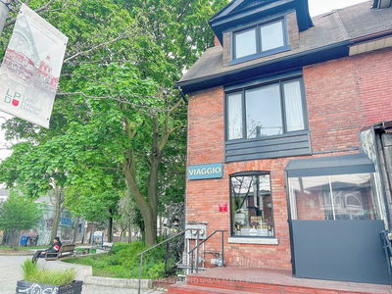Beautifully updated and meticulous cared for century home at the top of Trinity Bellwoods Park! Featuring views of the CN Tower, a bright and open-concept main floor with tall ceilings, and numerous classic elements maintained: gorgeous stained glass, crown mouldings, exposed brickwork, and an ornate fire place (decorative). The second floor is currently being used as a 2 Bedroom plus Den/Laundry, however the Den/Laundry could be converted to a 3rd bedroom. Explore the "secret garden" of a backyard which includes two decks and gas line for ease of outdoor entertaining. The professionally designed front garden with newly built retaining wall is equally as enchanting. The finished lower level with a separate entrance is perfect for an in-law suite with a full kitchen, separate bedroom, 3 piece washroom, laundry, storage, and is wired for surround-sound.
Property Features
- Date Listed: Tuesday, April 30, 2024
- City: Toronto
- Neighborhood: Trinity-Bellwoods
- Major Intersection: Dundas And Grace
- Living Room: Hardwood Floor, Crown Moulding, B/I Shelves
- Kitchen: Hardwood Floor, Stainless Steel Appl, W/O To Yard
- Living Room: Combined W/Kitchen, Open Concept, Walk-Out
- Listing Brokerage: Chestnut Park Real Estate Limited - Disclaimer: The information contained in this listing has not been verified by Chestnut Park Real Estate Limited and should be verified by the buyer.


