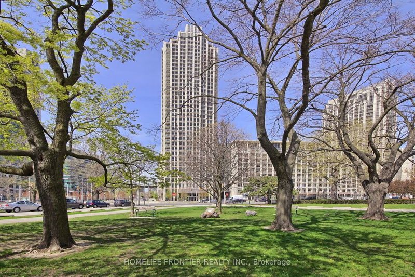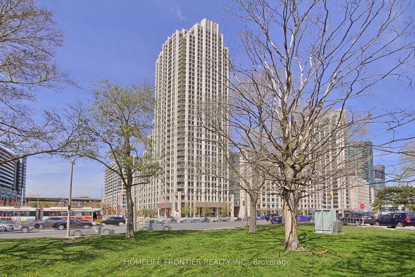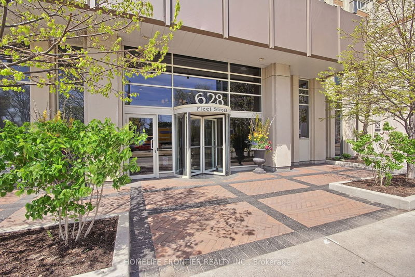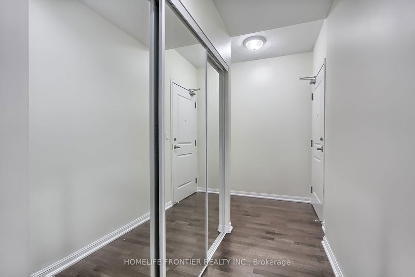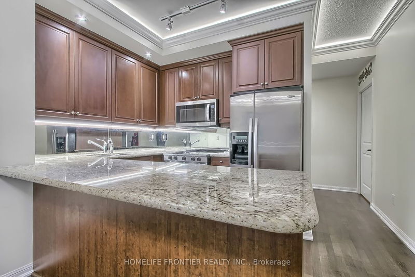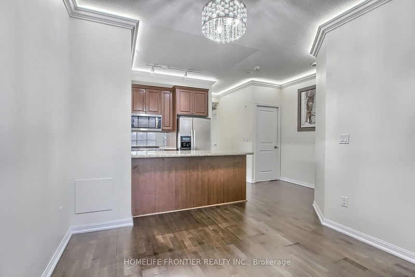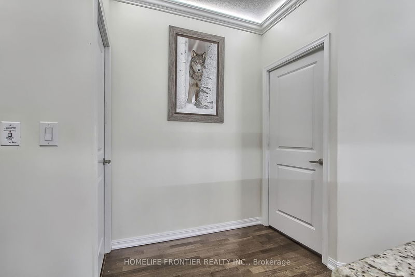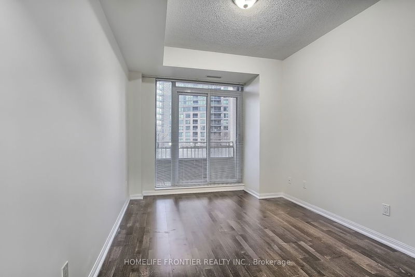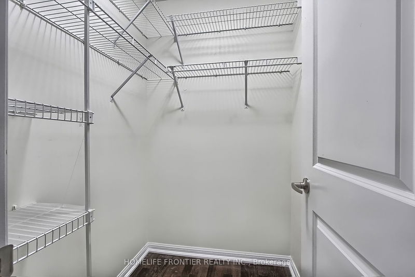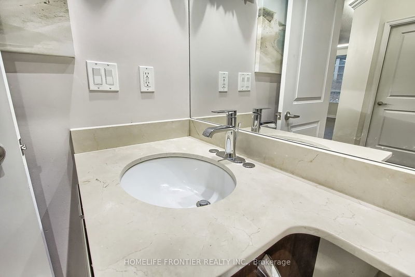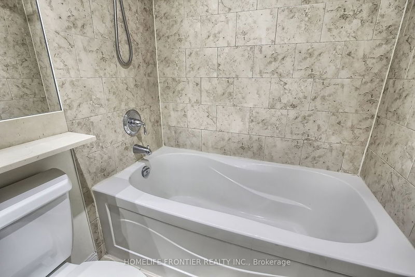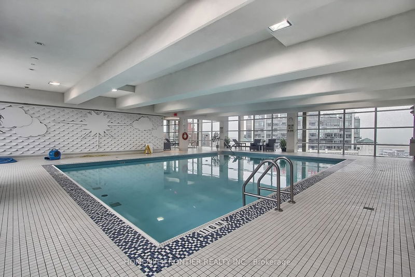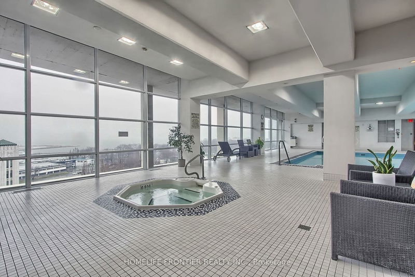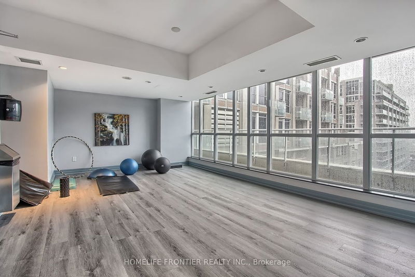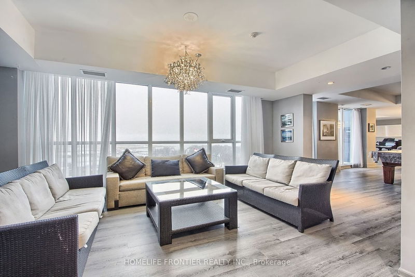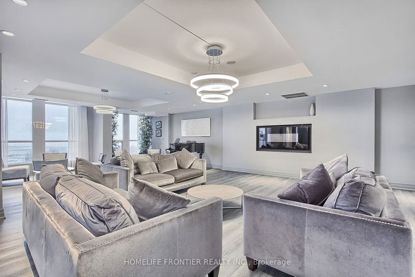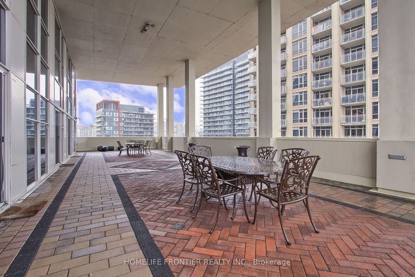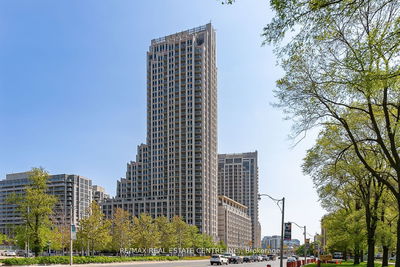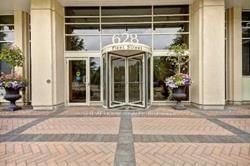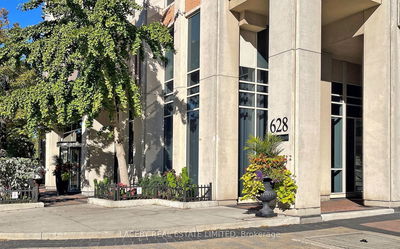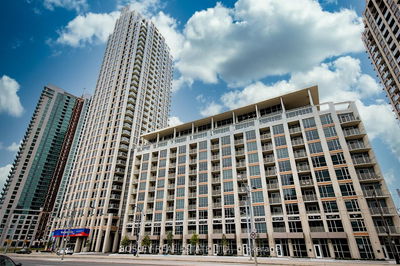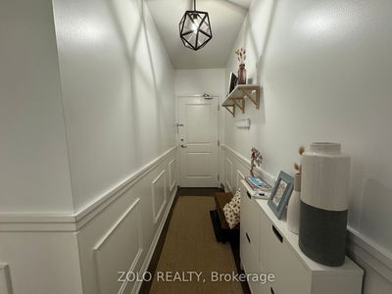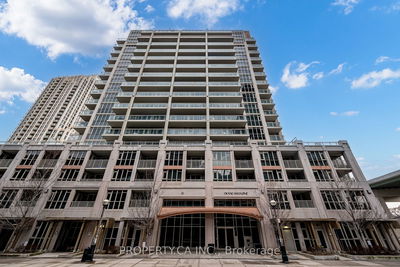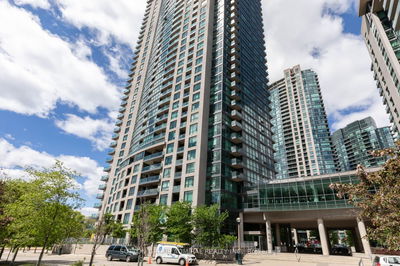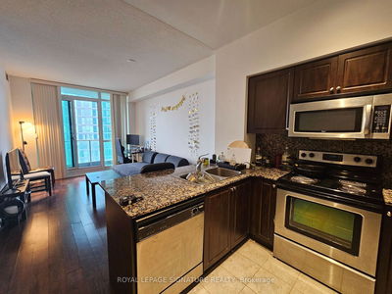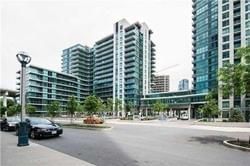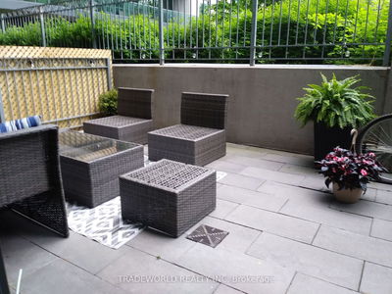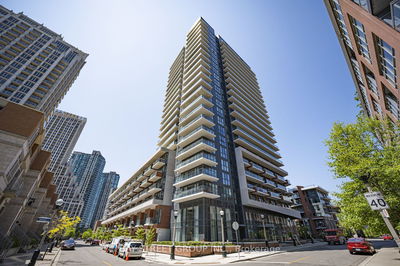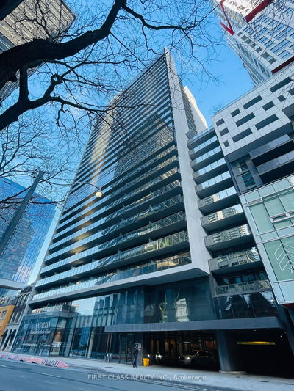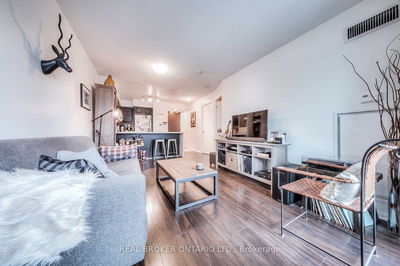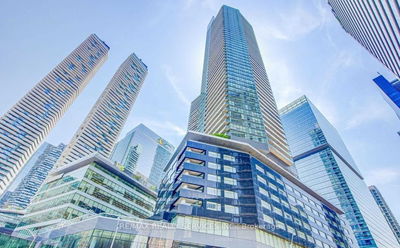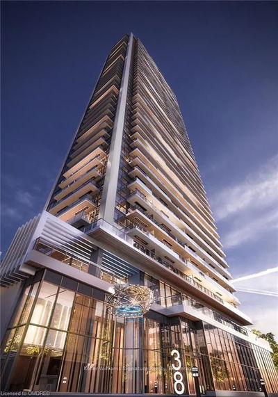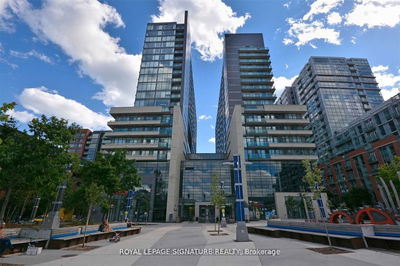Plazacorp West Harbour City Bright and Spacious 9 Ceiling 719 sqft + 35 sqft Balcony, 1 Bedroom Unit featuring Gourmet Kitchen w/GraniteCountertops, Full Size S/S Appliances, Valance Lighting and Breakfast Bar. Marble Bathroom Floors & Vanity. Hardwood Flooring! CrownMoulding With Remote-Controlled Lighting. Tranquil Views of Landscaped Gardens from all windows and balcony. The ideal combination oflakeside living and urban convenience! Highlights include a spacious separate laundry room, a generous walk-in closet and balcony access fromboth the living room and bedroom. Storage locker is included. Prime location with easy access to all essential amenities and transit options.
Property Features
- Date Listed: Monday, April 29, 2024
- City: Toronto
- Neighborhood: Niagara
- Major Intersection: Bathurst/Lakeshore
- Full Address: 301-628 Fleet Street, Toronto, M5V 1A8, Ontario, Canada
- Living Room: Hardwood Floor, Open Concept, Picture Window
- Kitchen: Hardwood Floor, Granite Counter, Breakfast Bar
- Listing Brokerage: Homelife Frontier Realty Inc. - Disclaimer: The information contained in this listing has not been verified by Homelife Frontier Realty Inc. and should be verified by the buyer.

