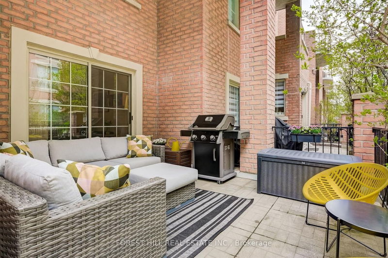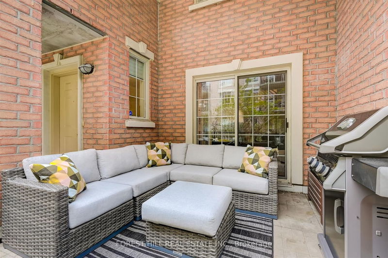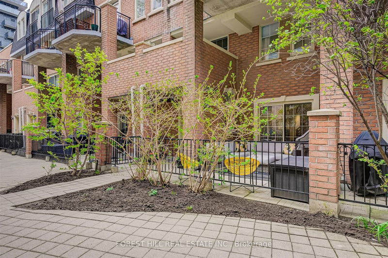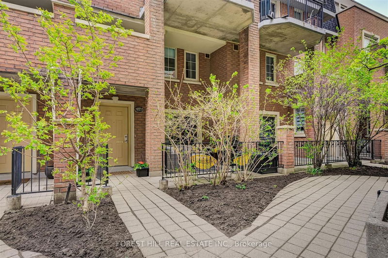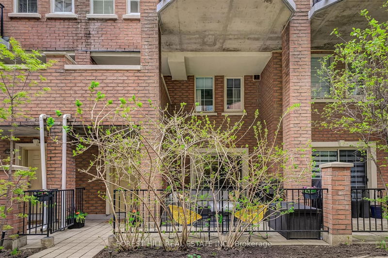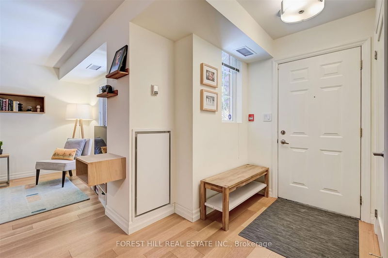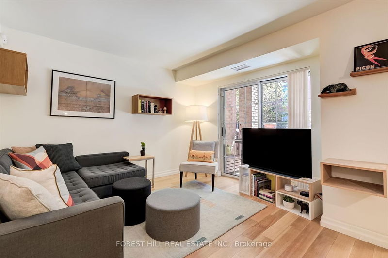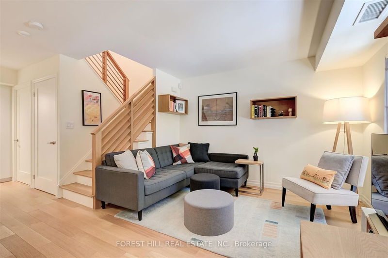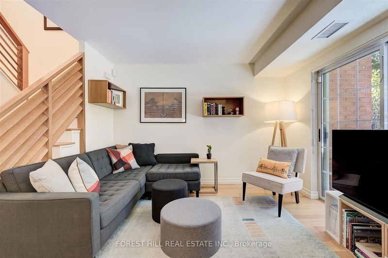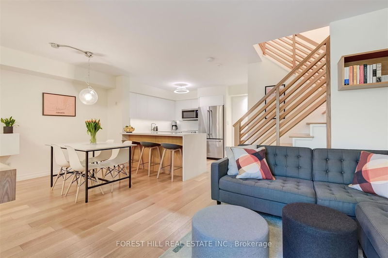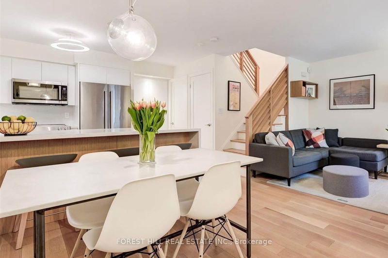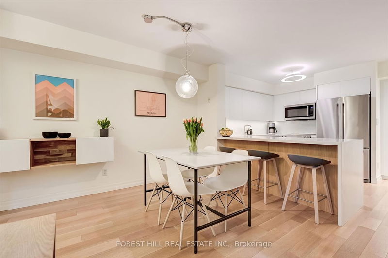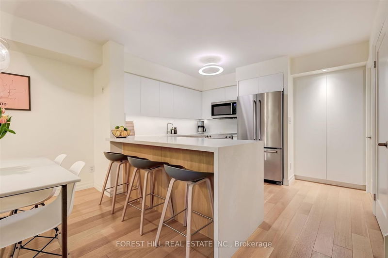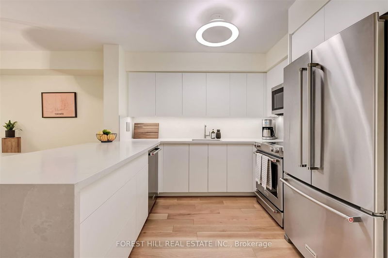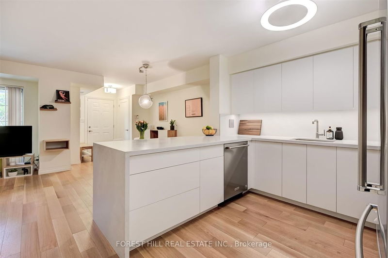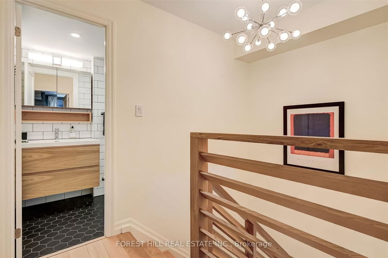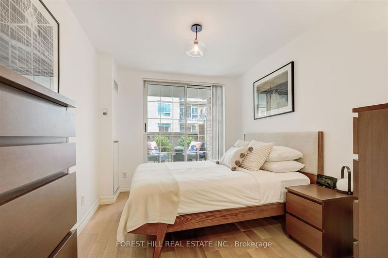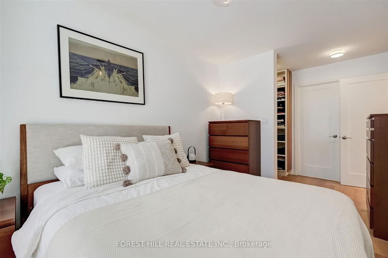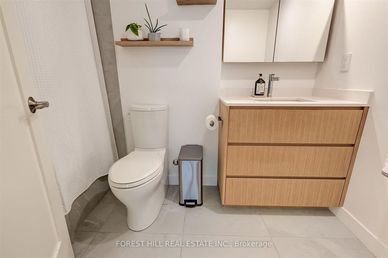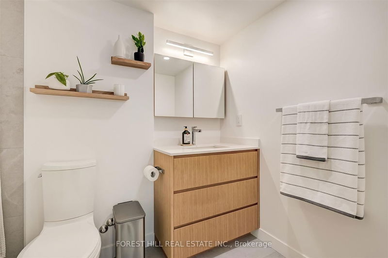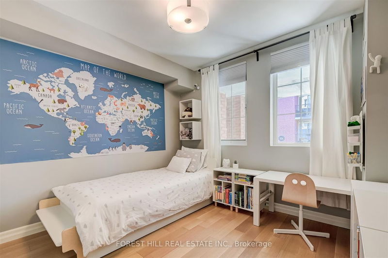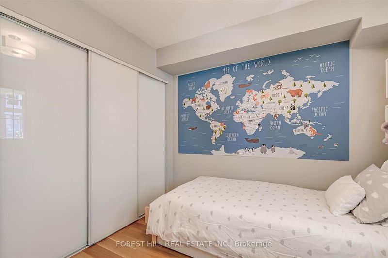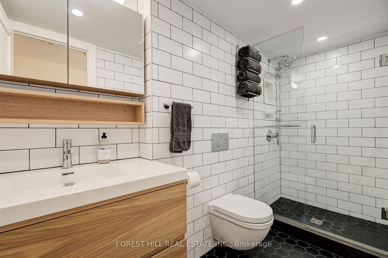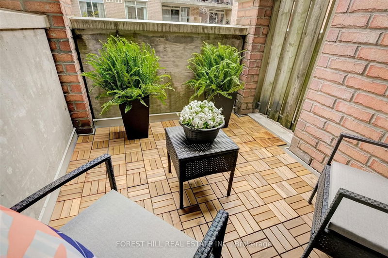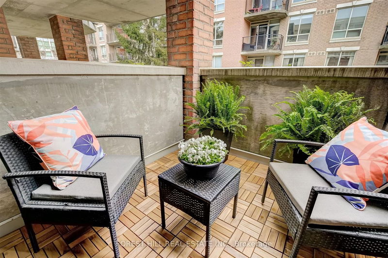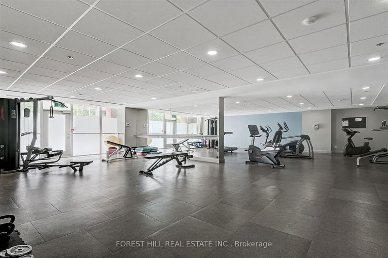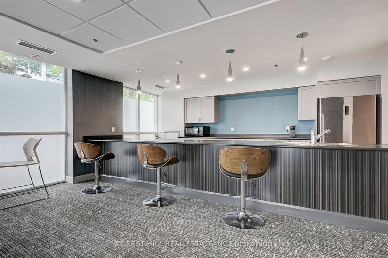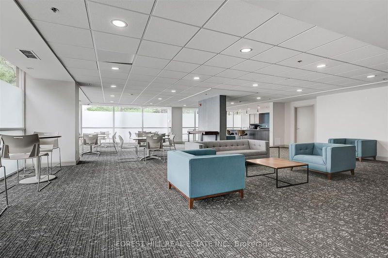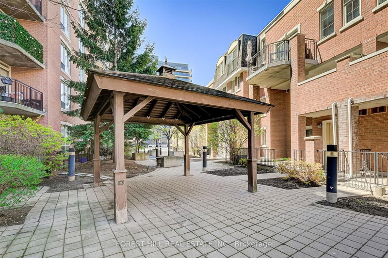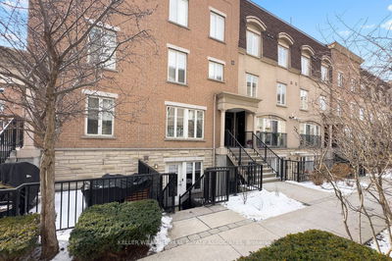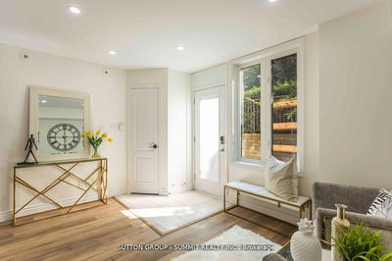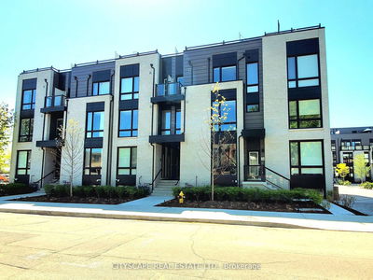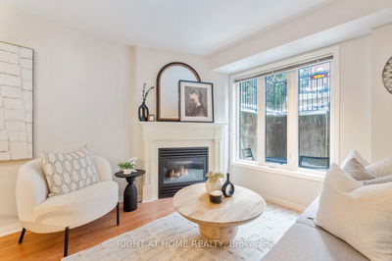Your Dream King West Townhome! Exquisitely Renovated with Mega Attention to Detail! A Show-Off Kind of Home! Timeless Aesthetic Throughout. Sleek Custom Kitchen with Full-Sized Stainless Steel Appliances and Breakfast Bar. Bespoke Staircase with Artisan Millwork. Comfortable Open Concept Living and Dining Area. Primary Bedroom Features a Thoughtfully Designed Closet with Built-ins, Ensuite Bath, and Balcony. Modern Bathrooms with Clean Lines. Street Level Convenience with its Private Courtyard Entrance Offering a Covered Terrace with Mature Plants for Privacy and Lots of Room for Entertaining! The Practicality of a Home with the Ease of a Condo Make this Townhome Undeniably Attractive! AAA Location with Walk-Score of 97!! Tons of Fabulous Restaurants, Bars, Independent shops of King/Queen West/Ossington Strip, Grocery Stores, Trinity Bellwoods and So Much More. Move-in and Enjoy!
Property Features
- Date Listed: Wednesday, May 01, 2024
- City: Toronto
- Neighborhood: Niagara
- Major Intersection: King & Shaw
- Full Address: Th 112-39 Shank Street, Toronto, M6J 3X3, Ontario, Canada
- Living Room: Open Concept, W/O To Terrace, O/Looks Dining
- Kitchen: Breakfast Bar, Stainless Steel Appl, Modern Kitchen
- Listing Brokerage: Forest Hill Real Estate Inc. - Disclaimer: The information contained in this listing has not been verified by Forest Hill Real Estate Inc. and should be verified by the buyer.

