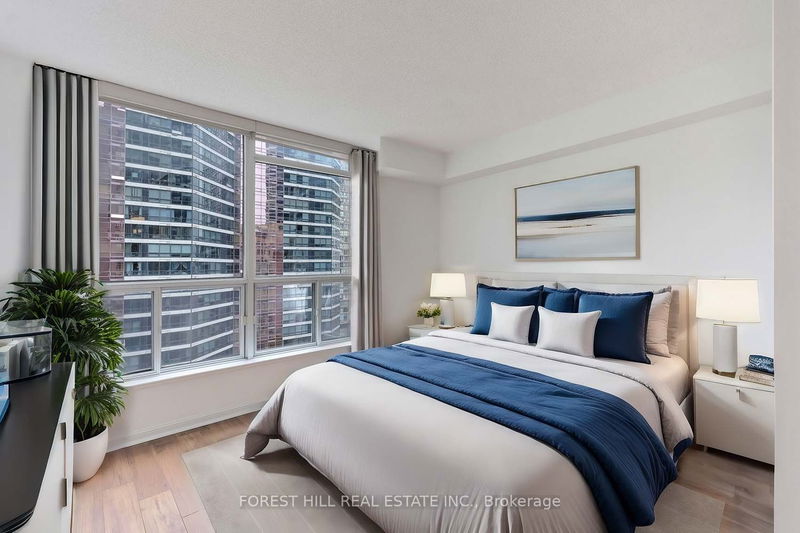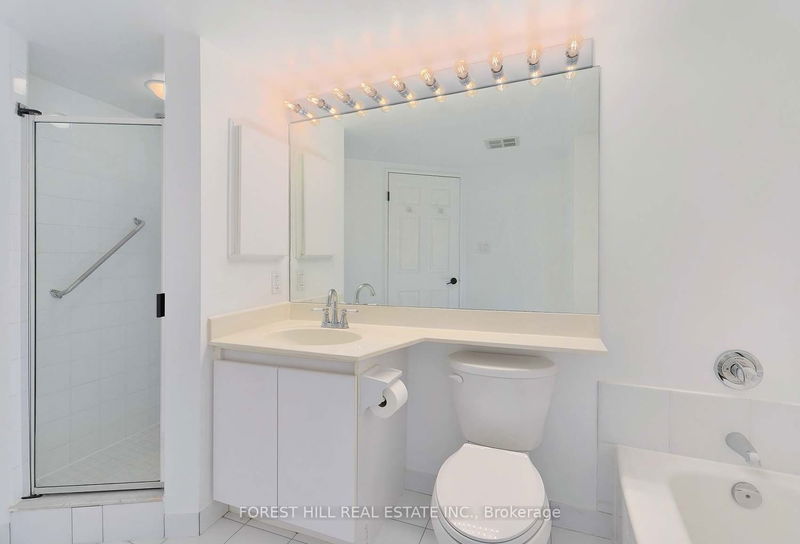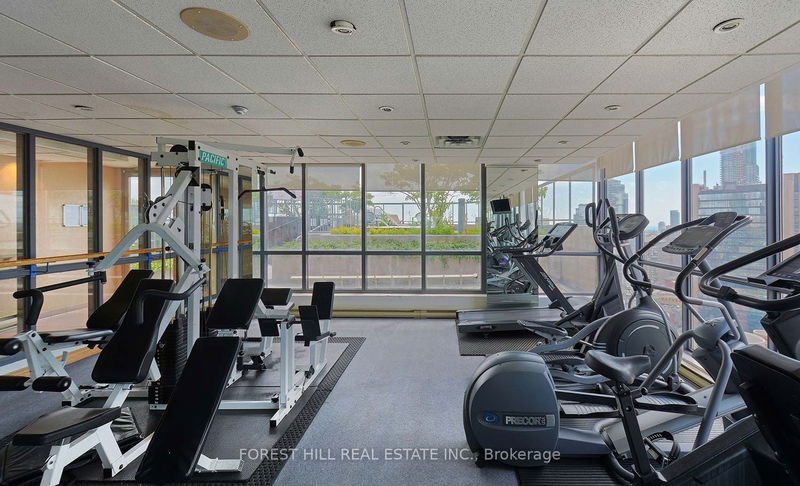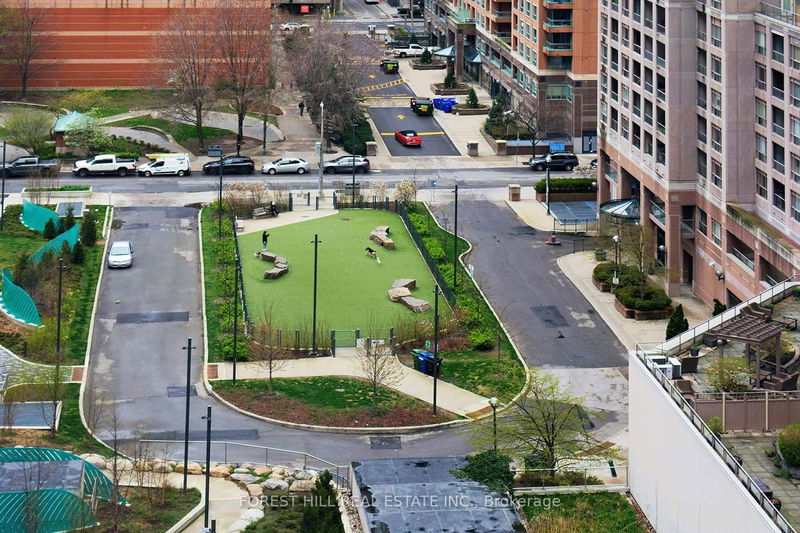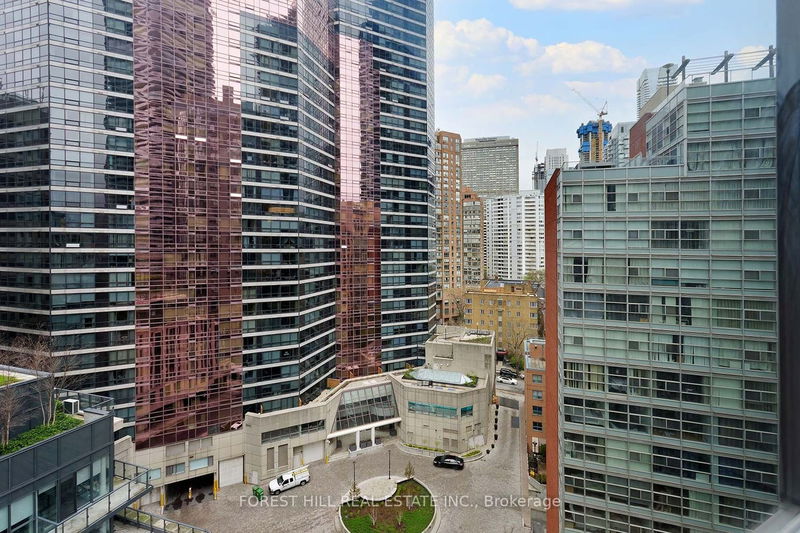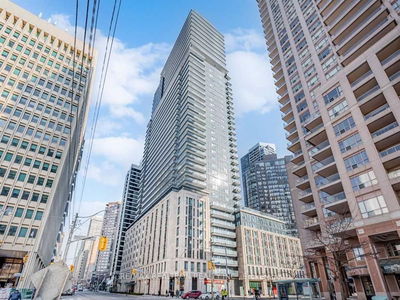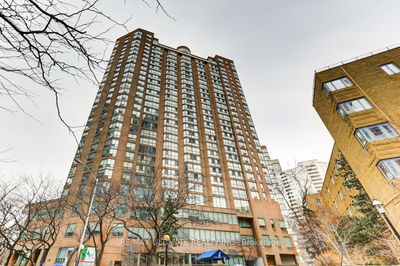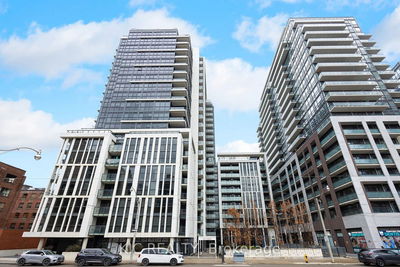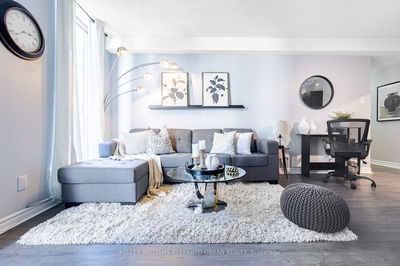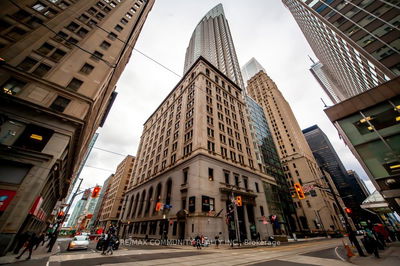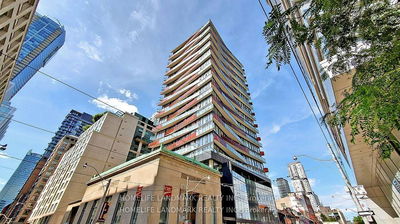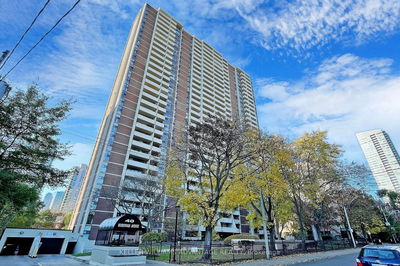1 Bedroom plus Den. Den Used as 2nd bedroom. Approx 724 Sq. Ft. Brand New Hardwood Laminate Floors in Living, Dining Rooms and Den. Split Bedroom Configuration Plan. Upgraded unit with Full Size Stacked Washer and Dryer, S/S Appliances and Kitchen Passthrough. New Lighting Fixtures, New Door Hardware and Faucets throughout. Unique Floor to Ceiling Curved Bow Window in Living and Dining Rooms. Open Concept full of Light. Large Primary Bedroom with Double Closet. This unit shows like a model suite. Century Plaza is Located in the heart of the Bay St. Corridor. Minutes to U of T and the Hospital District. Steps to Subway and the shops of Yonge St. This is one of the most sought after units with emphasis on the den used as a spacious 2nd bedroom. Amenities include 24 Hour Concierge (best in the city!), Gym with an incredible view, Indoor & Outdoor Spas with large terraces that are located throughout the building, Library and Party Room. Ample Visitor Parking. Maintenance Fees include all utilities including Cable and Internet.
Property Features
- Date Listed: Wednesday, May 01, 2024
- Virtual Tour: View Virtual Tour for 1404-24 Wellesley Street W
- City: Toronto
- Neighborhood: Bay Street Corridor
- Full Address: 1404-24 Wellesley Street W, Toronto, M4Y 2X6, Ontario, Canada
- Living Room: Combined W/Dining, Bow Window, Laminate
- Kitchen: Stainless Steel Appl, Pass Through, Ceramic Floor
- Listing Brokerage: Forest Hill Real Estate Inc. - Disclaimer: The information contained in this listing has not been verified by Forest Hill Real Estate Inc. and should be verified by the buyer.









