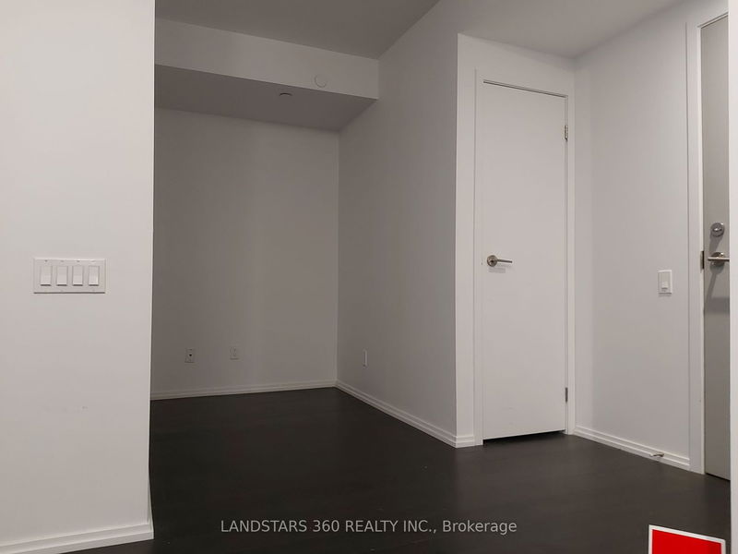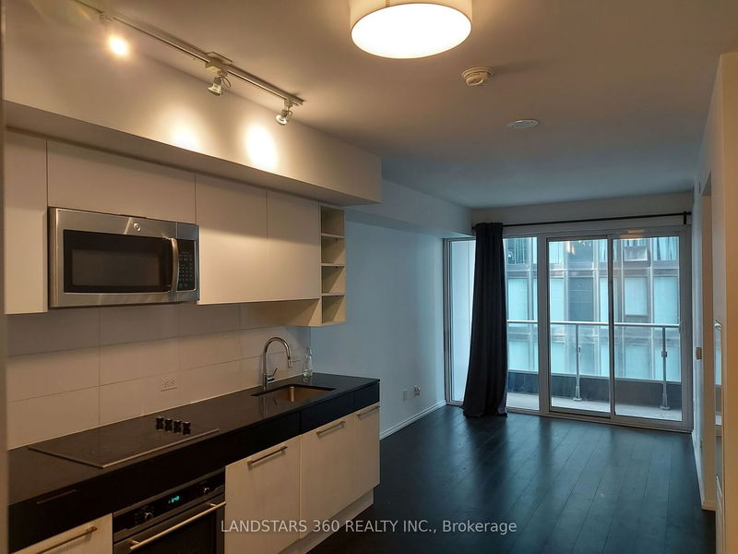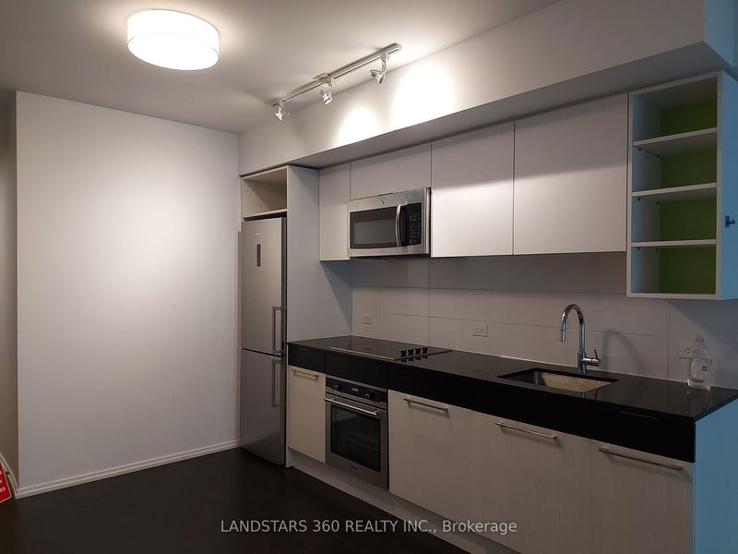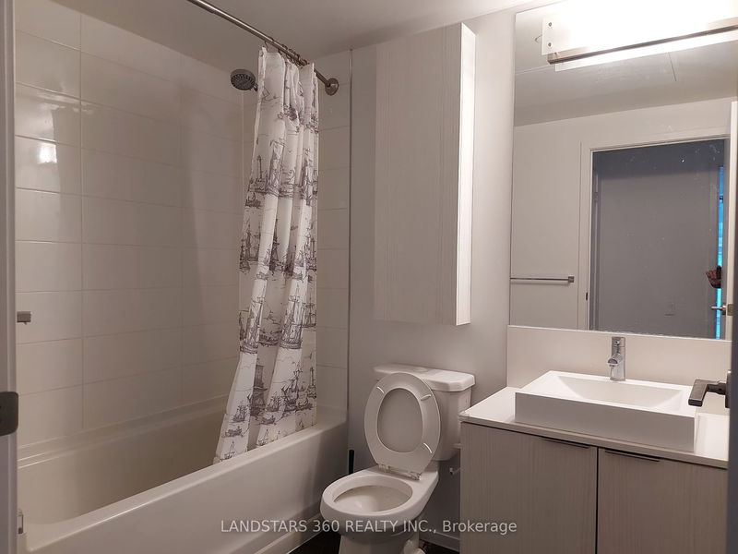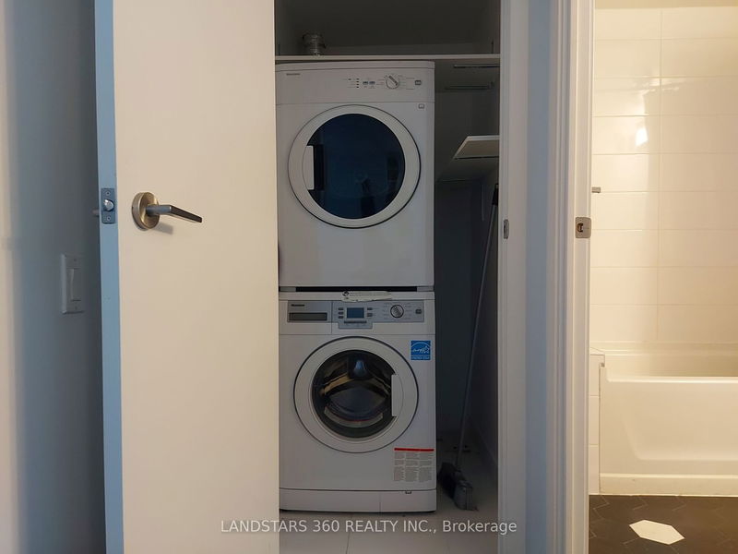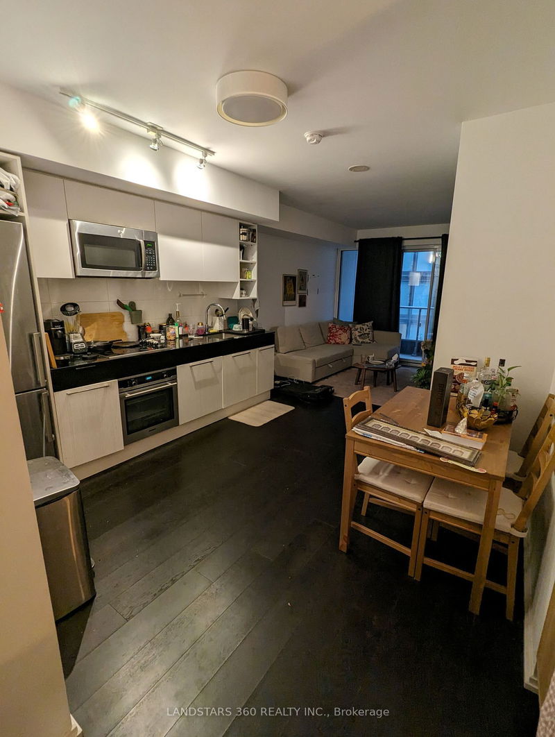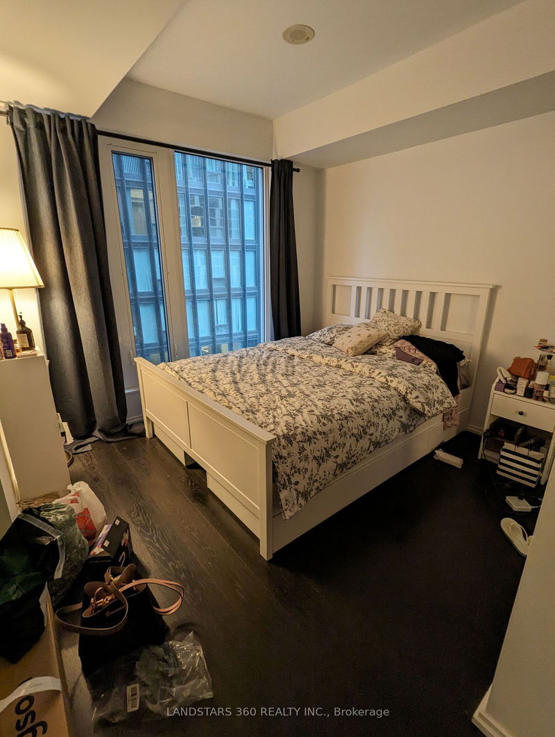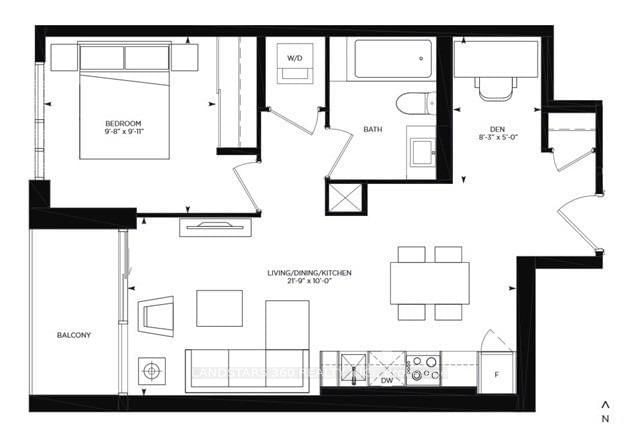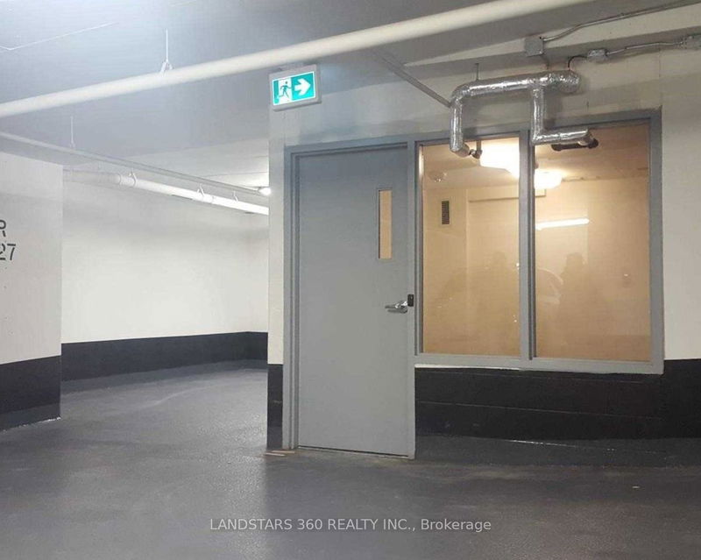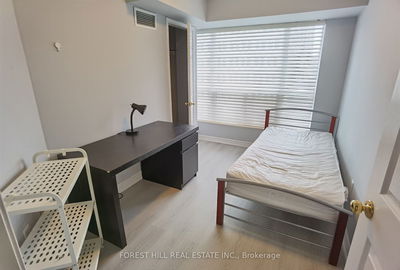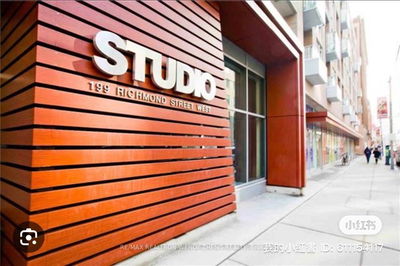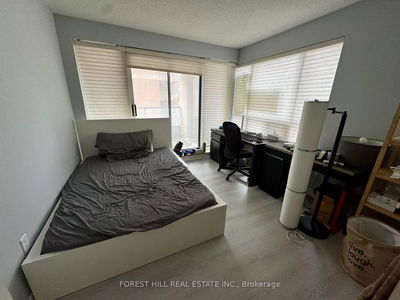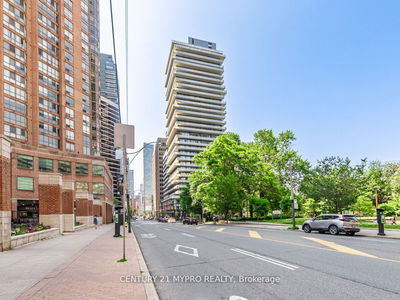Core Condos by Centrecourt, 1Br+Den Unit, 580 Sqft, Luxury Finished W/Modern Design Kitchen & Stone Counter-Top, Engineered Hardwood Flooring Through-Out, Spacious Layout, 9 Ft Ceiling, A Minute Walk To Eatons, Subway, Ttc, Street Cars, Toronto Metropolitan University & St. Michael's Hospital.
Property Features
- Date Listed: Wednesday, May 01, 2024
- City: Toronto
- Neighborhood: Church-Yonge Corridor
- Major Intersection: Church/Shuter St
- Full Address: 1207-68 Shuter Street, Toronto, M5B 1B4, Ontario, Canada
- Living Room: Combined W/Dining, W/O To Balcony, Hardwood Floor
- Kitchen: Combined W/Dining, B/I Appliances, Hardwood Floor
- Listing Brokerage: Landstars 360 Realty Inc. - Disclaimer: The information contained in this listing has not been verified by Landstars 360 Realty Inc. and should be verified by the buyer.


