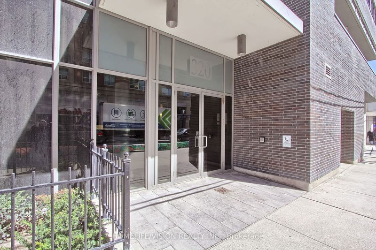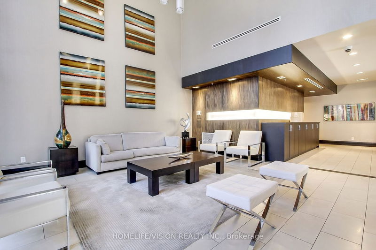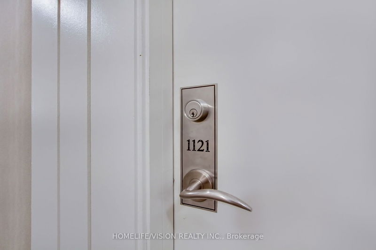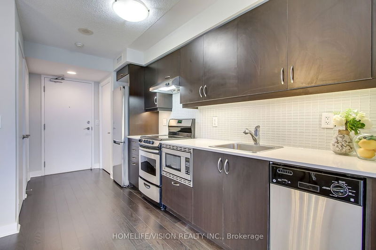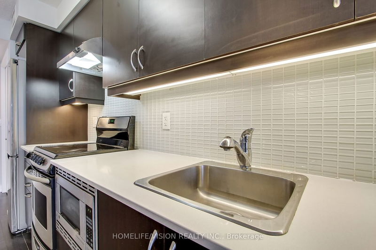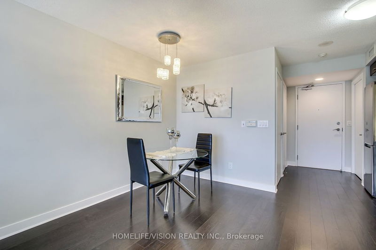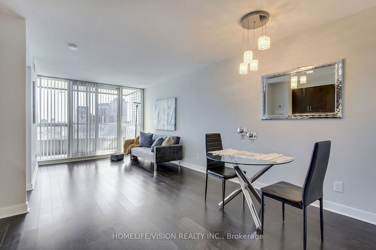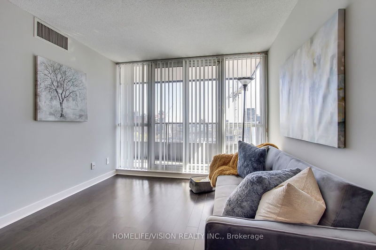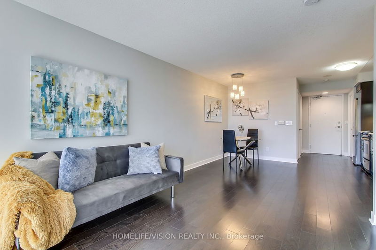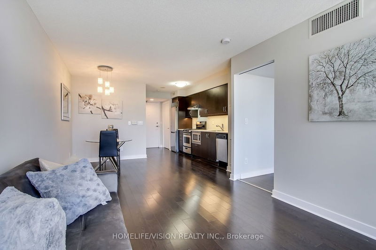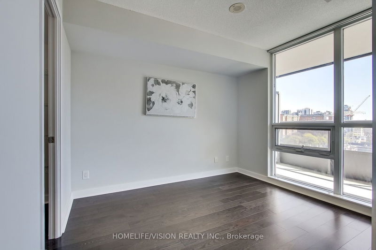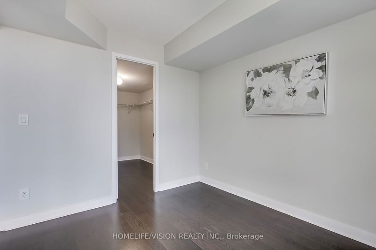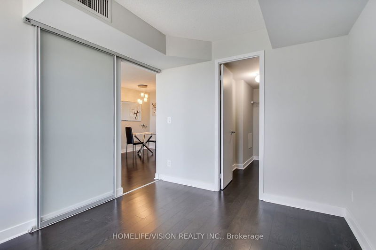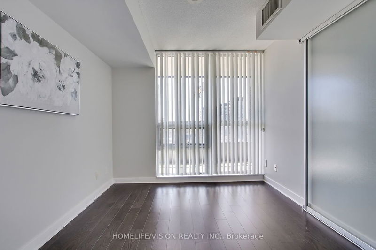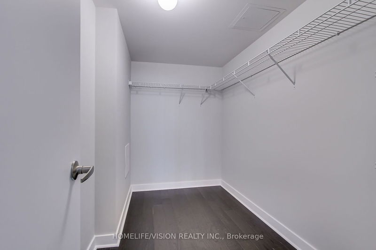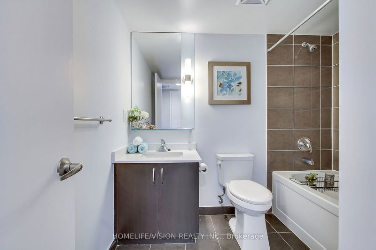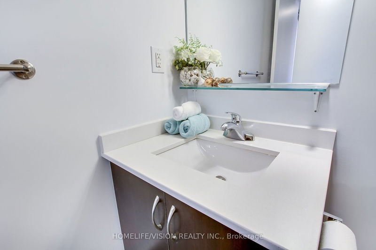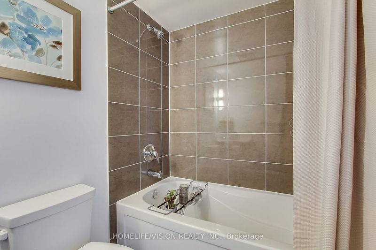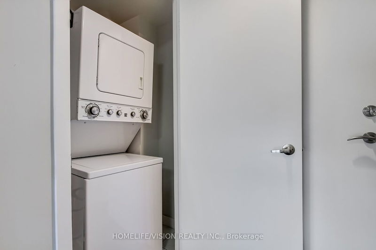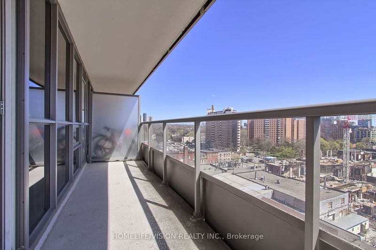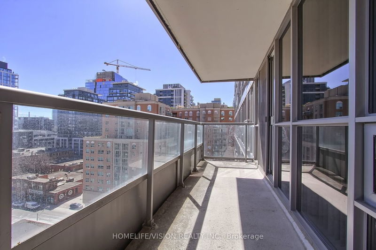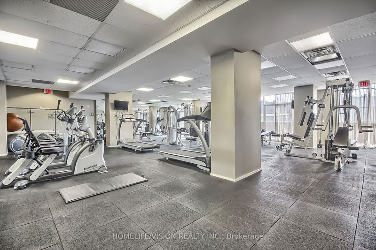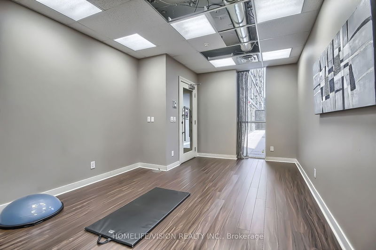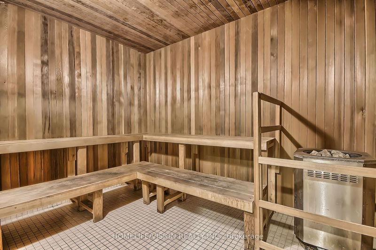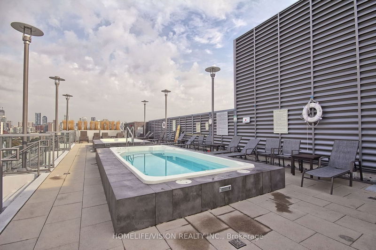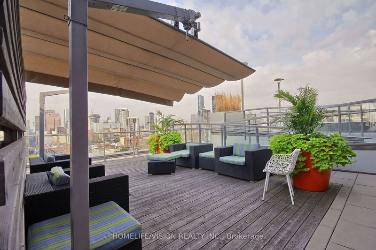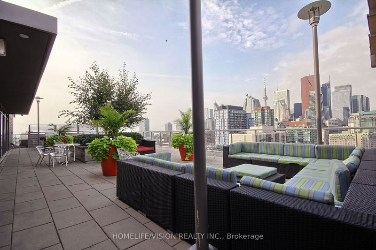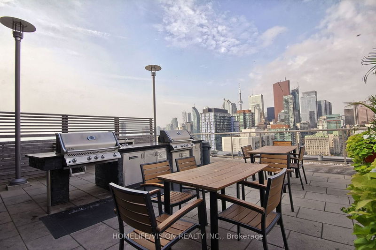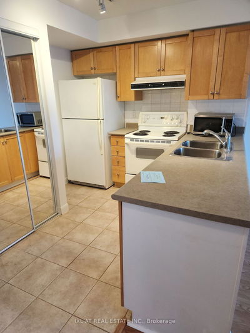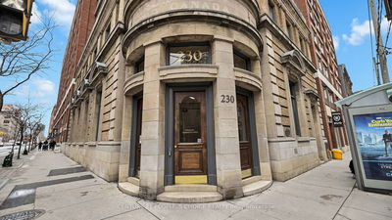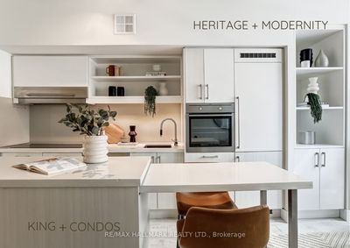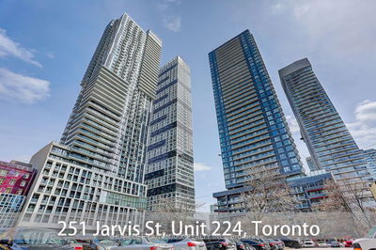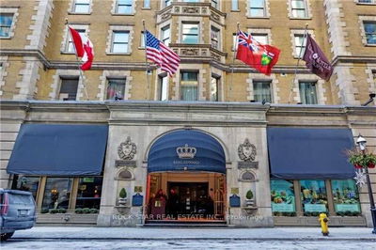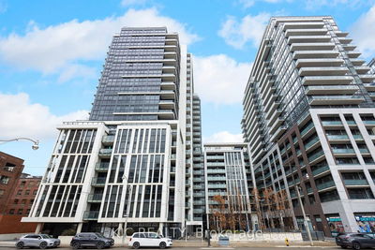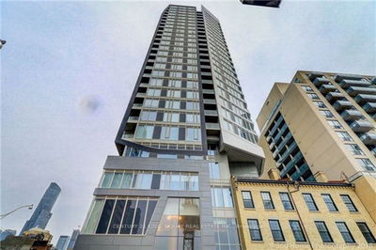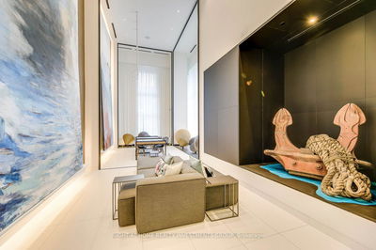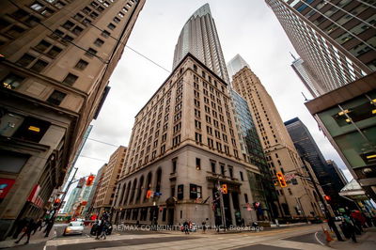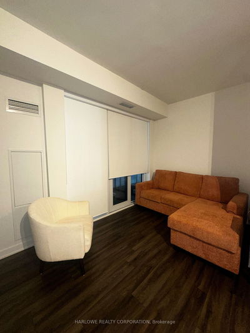The perfect fit, this cozy spotless one bedroom unit 555sq ft + 70Sq ft balcony, low main. fees, freshly painted by professional, hardwood FL through-out. Foyer with walk-in closet leads to open concept; living/dining/and kitchen. Living area has glass window walls providing nature light& warm morning sun, with sliding door to big balcony. Dining room is enough for 4-6 seats dining table and the hardwood FL will set off your original rugs, also, dining room can be used as an office with crystal chandelier lends a feeling of luxurious to enjoy. Kitchen as part of the open concept is perfect for cook and still near by family and guests, kitchen has durable white quartz counter top, elegant backsplash, SS appliances, and undercabinet light. Bedroom with large walk in closet (6x3FT)that can be use as dressing room, picture window from ceiling to floor, vertical blinds &hardwood FL, this bedroom is designed for bedtime stories and sweet dreams. Excellent location, nearby aminities & Public transit.
Property Features
- Date Listed: Wednesday, May 01, 2024
- Virtual Tour: View Virtual Tour for 1121-320 Richmond Street E
- City: Toronto
- Neighborhood: Moss Park
- Full Address: 1121-320 Richmond Street E, Toronto, M5A 1P9, Ontario, Canada
- Living Room: Hardwood Floor, W/O To Balcony, Picture Window
- Kitchen: Hardwood Floor, Quartz Counter, Backsplash
- Listing Brokerage: Homelife/Vision Realty Inc. - Disclaimer: The information contained in this listing has not been verified by Homelife/Vision Realty Inc. and should be verified by the buyer.



